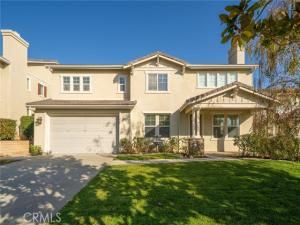Immaculate and impeccably maintained, this stunning two-story residence seamlessly blends comfort, style, and functionality. As you enter the spacious formal living and dining room, you’re greeted by soaring ceilings and the first of two fireplaces, creating a grand yet inviting atmosphere — the perfect place to celebrate the holidays with plenty of room for your Holiday tree.
The chef’s kitchen is a true showstopper, featuring upgraded granite countertops, a large rectangular center island, ample cabinet space, and all appliances included. A cozy breakfast nook opens to the great room, where the second fireplace offers a warm and welcoming space for family and friends. A guest bedroom and full bath downstairs provide ideal comfort and convenience for visitors.
Upstairs, the loft serves as the perfect media room, home office, or study area. The primary suite is a relaxing retreat, complete with a spacious walk-in closet, spa-like soaking tub, separate shower, and dual vanities.
Step outside to a beautifully sized backyard, ideal for outdoor entertaining or peaceful relaxation. Additional highlights include a kid-friendly cul-de-sac, a four-car tandem garage, and convenient proximity to top-rated schools, parks, and Victoria Gardens shopping and dining.
Come see this beautiful home for yourself — you’ll absolutely fall in love!
The chef’s kitchen is a true showstopper, featuring upgraded granite countertops, a large rectangular center island, ample cabinet space, and all appliances included. A cozy breakfast nook opens to the great room, where the second fireplace offers a warm and welcoming space for family and friends. A guest bedroom and full bath downstairs provide ideal comfort and convenience for visitors.
Upstairs, the loft serves as the perfect media room, home office, or study area. The primary suite is a relaxing retreat, complete with a spacious walk-in closet, spa-like soaking tub, separate shower, and dual vanities.
Step outside to a beautifully sized backyard, ideal for outdoor entertaining or peaceful relaxation. Additional highlights include a kid-friendly cul-de-sac, a four-car tandem garage, and convenient proximity to top-rated schools, parks, and Victoria Gardens shopping and dining.
Come see this beautiful home for yourself — you’ll absolutely fall in love!
Property Details
Price:
$1,150,000
MLS #:
CV25255902
Status:
Active
Beds:
5
Baths:
3
Type:
Single Family
Subtype:
Single Family Residence
Neighborhood:
688
Listed Date:
Nov 7, 2025
Finished Sq Ft:
3,607
Lot Size:
8,476 sqft / 0.19 acres (approx)
Year Built:
2004
See this Listing
Schools
School District:
Etiwanda
High School:
Los Osos
Interior
Appliances
RF, DO
Bathrooms
3 Full Bathrooms
Cooling
CA
Flooring
TILE, CARP
Heating
CF
Laundry Features
IN, UL
Exterior
Architectural Style
BNG
Community Features
SDW, STM, SL, CRB, FHL, GOLF, PARK, FISH, HIKI, BIKI
Construction Materials
STC
Other Structures
GZ
Parking Spots
8
Roof
TLE
Financial
Map
Community
- AddressDaylily CT Lot 14 Rancho Cucamonga CA
- CityRancho Cucamonga
- CountySan Bernardino
- Zip Code91737
Market Summary
Current real estate data for Single Family in Rancho Cucamonga as of Nov 17, 2025
166
Single Family Listed
35
Avg DOM
322
Avg $ / SqFt
$693,441
Avg List Price
Property Summary
- Daylily CT Lot 14 Rancho Cucamonga CA is a Single Family for sale in Rancho Cucamonga, CA, 91737. It is listed for $1,150,000 and features 5 beds, 3 baths, and has approximately 3,607 square feet of living space, and was originally constructed in 2004. The current price per square foot is $319. The average price per square foot for Single Family listings in Rancho Cucamonga is $322. The average listing price for Single Family in Rancho Cucamonga is $693,441.
Similar Listings Nearby
Daylily CT Lot 14
Rancho Cucamonga, CA


