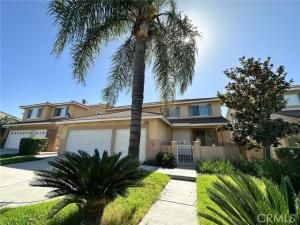Located behind the private gates of the highly desirable Village of Independence community, this stunning residence exemplifies elegance and modern comfort.
Built by Lewis Homes, this exquisite Walt Whitman Plan 522 offers a rare dual-primary design, featuring two master suites—one conveniently located on the first floor and another upstairs, perfect for multigenerational living or guest accommodations.
The updated gourmet kitchen showcases sleek white quartz countertops, stainless steel appliances, and gorgeous laminate wood flooring that flows seamlessly throughout the home. A brand-new HVAC system, both upstairs and downstairs, ensures year-round comfort.
Enjoy the convenience of a three-car garage, an upgraded powder room, and ample storage space throughout.
Upstairs, you’ll find a versatile bonus room ideal for play, study, or relaxation, along with the second master bedroom and three additional bedrooms. The layout includes a full bathroom serving the secondary rooms, balancing practicality with style.
Perfectly located just minutes from Victoria Gardens, and within walking distance to top-rated schools, this home offers luxury, function, and the ideal Southern California lifestyle.
Built by Lewis Homes, this exquisite Walt Whitman Plan 522 offers a rare dual-primary design, featuring two master suites—one conveniently located on the first floor and another upstairs, perfect for multigenerational living or guest accommodations.
The updated gourmet kitchen showcases sleek white quartz countertops, stainless steel appliances, and gorgeous laminate wood flooring that flows seamlessly throughout the home. A brand-new HVAC system, both upstairs and downstairs, ensures year-round comfort.
Enjoy the convenience of a three-car garage, an upgraded powder room, and ample storage space throughout.
Upstairs, you’ll find a versatile bonus room ideal for play, study, or relaxation, along with the second master bedroom and three additional bedrooms. The layout includes a full bathroom serving the secondary rooms, balancing practicality with style.
Perfectly located just minutes from Victoria Gardens, and within walking distance to top-rated schools, this home offers luxury, function, and the ideal Southern California lifestyle.
Property Details
Price:
$1,100,000
MLS #:
OC25260252
Status:
Active
Beds:
5
Baths:
3
Type:
Single Family
Subtype:
Single Family Residence
Neighborhood:
688
Listed Date:
Nov 20, 2025
Finished Sq Ft:
3,340
Lot Size:
5,832 sqft / 0.13 acres (approx)
Year Built:
1999
See this Listing
Schools
School District:
Chaffey Joint Union High
Interior
Appliances
DW, MW, GO, GR, GS, BIR, CO, DO, GWH, VEF, WHU
Bathrooms
2 Full Bathrooms, 1 Half Bathroom
Cooling
CA
Flooring
TILE, LAM, CARP
Heating
CF
Laundry Features
IR
Exterior
Architectural Style
CNT
Community Features
SL, PARK
Construction Materials
CON, DWAL
Exterior Features
RG
Parking Spots
6
Roof
TLE
Security Features
GC
Financial
HOA Fee
$112
HOA Frequency
MO
Map
Community
- AddressConnecticut Lot 52 Rancho Cucamonga CA
- CityRancho Cucamonga
- CountySan Bernardino
- Zip Code91730
Market Summary
Current real estate data for Single Family in Rancho Cucamonga as of Nov 24, 2025
183
Single Family Listed
38
Avg DOM
311
Avg $ / SqFt
$675,717
Avg List Price
Property Summary
- Connecticut Lot 52 Rancho Cucamonga CA is a Single Family for sale in Rancho Cucamonga, CA, 91730. It is listed for $1,100,000 and features 5 beds, 3 baths, and has approximately 3,340 square feet of living space, and was originally constructed in 1999. The current price per square foot is $329. The average price per square foot for Single Family listings in Rancho Cucamonga is $311. The average listing price for Single Family in Rancho Cucamonga is $675,717.
Similar Listings Nearby
Connecticut Lot 52
Rancho Cucamonga, CA


