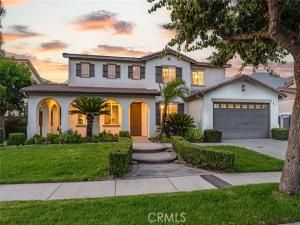Spacious & inviting home with ideal layout for modern living featuring gorgeous XL kitchen, upgraded primary bathroom, window casings, rich wood, tile & carpet floorings, a roomy tandem 4-CAR garage, a sizable side yard offering an abundance space for your outdoor toys & NO HOA. Great curb appeal with lush landscaping, curved steps leading to the distinctive arched entryway & a charming front porch. Experience the size of the home featuring a grand entrance with soaring cathedral ceiling & a seamless flow into the light-filled formal living room & dining room area- perfect for entertaining & family gatherings. Main floor also features a convenient full bathroom & bedroom for overnight guests, senior roommates or for use as an office. Continue on toward the Great Room – the kitchen, informal dining & family room areas all wrapped up into one fun space great for entertaining. Well- appointed XL kitchen is a true centerpiece, boasting of granite countertops & backsplash, an abundance of storage, floor-to-ceiling cabinetry, a built-in desk and a HUGE center island offering extra storage, additional prep space, counter seating & the perfect placement for setting up a appetizer station when hosting. Suitably located near the kitchen for multitasking is a large laundry room with sink & access to the backyard. Enjoy casual meals in the eat-in kitchen or at the breakfast counter convenient for everyday busy lifestyle & quiick meals on the go. Adjacent is a warm & welcoming family room featuring an entertainment center niche & a charming brick fireplace ideal for cozy evenings & TV watching. Ascend the stairs to find 4 spacious bedrooms, including a generously sized primary bedroom with plenty of space for a retreat area to your own private oasis complete with dual mirrored walk-in closets. Luxuriously upgraded primary bathroom features a soaking tub perfect for relaxation, separate glass walk-in shower with bench and pebble stone accent, dual sinks and a vanity space. The large backyard is an outdoor retreat, featuring mature palm trees, vibrant bird of paradise and a variety of fruit trees. Plenty of grass area for play and an ample space to build a pool/spa. Bring out the BBQ, set the table and dine al fresco all year long to enjoy the CA weather. This home is also assigned to award-winning schools: John Golden Elementary, Day Creek Intermediate and Los Osos High. Truly an exceptional home with so much to offer- size, functionality & entertainment value.
Property Details
Price:
$1,230,000
MLS #:
CV25176181
Status:
Active
Beds:
5
Baths:
3
Type:
Single Family
Subtype:
Single Family Residence
Neighborhood:
688
Listed Date:
Oct 31, 2025
Finished Sq Ft:
3,372
Lot Size:
10,918 sqft / 0.25 acres (approx)
Year Built:
2003
See this Listing
Schools
School District:
Chaffey Joint Union High
Elementary School:
John Golden
Middle School:
Day Creek
High School:
Los Osos
Interior
Appliances
DW, TC, GO, GS, CO, DO, HOD
Bathrooms
3 Full Bathrooms
Cooling
CA, DL, ZN
Flooring
TILE, CONC, WOOD
Heating
CF, FIR
Laundry Features
IR, IN
Exterior
Architectural Style
MOD
Community Features
SUB, PARK, BIKI
Parking Spots
4
Roof
TLE
Security Features
SD, COD
Financial
Map
Community
- AddressChallendon DR Lot 3 Rancho Cucamonga CA
- CityRancho Cucamonga
- CountySan Bernardino
- Zip Code91739
Market Summary
Current real estate data for Single Family in Rancho Cucamonga as of Nov 23, 2025
212
Single Family Listed
38
Avg DOM
308
Avg $ / SqFt
$662,287
Avg List Price
Property Summary
- Challendon DR Lot 3 Rancho Cucamonga CA is a Single Family for sale in Rancho Cucamonga, CA, 91739. It is listed for $1,230,000 and features 5 beds, 3 baths, and has approximately 3,372 square feet of living space, and was originally constructed in 2003. The current price per square foot is $365. The average price per square foot for Single Family listings in Rancho Cucamonga is $308. The average listing price for Single Family in Rancho Cucamonga is $662,287.
Similar Listings Nearby
Challendon DR Lot 3
Rancho Cucamonga, CA


