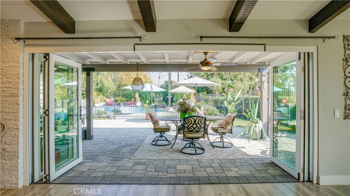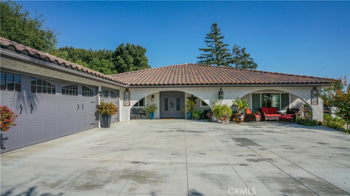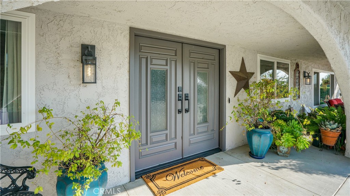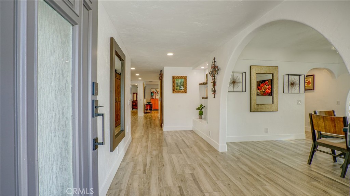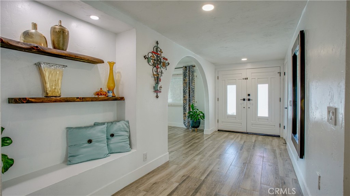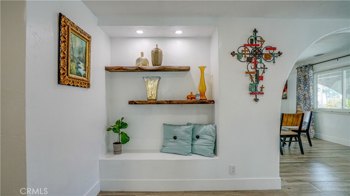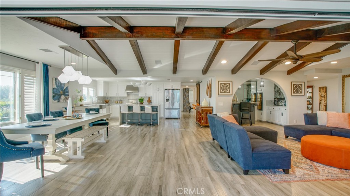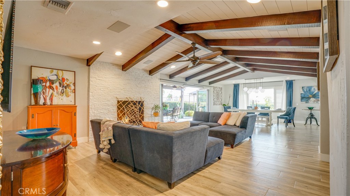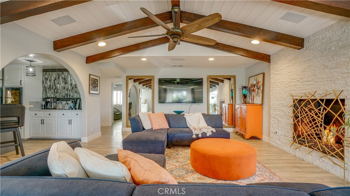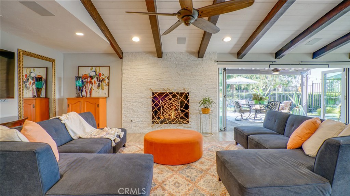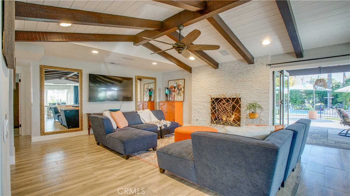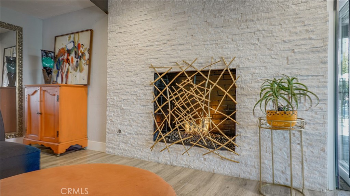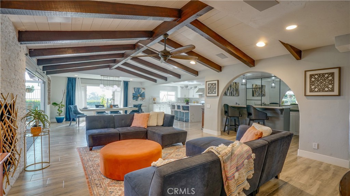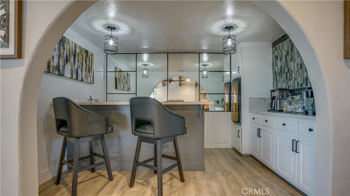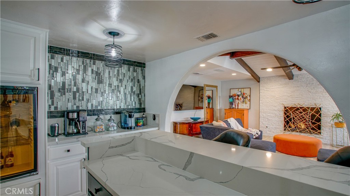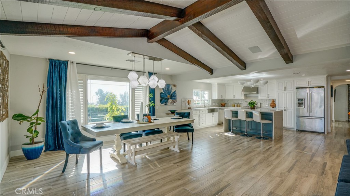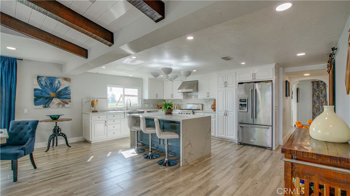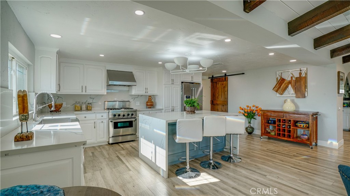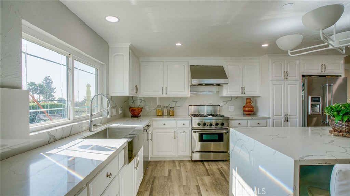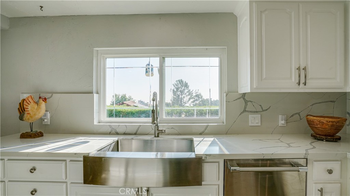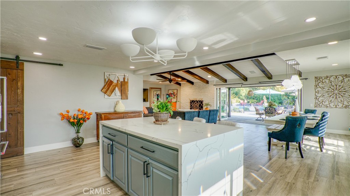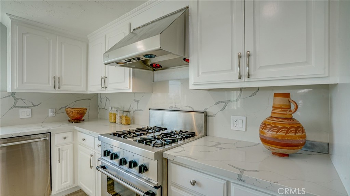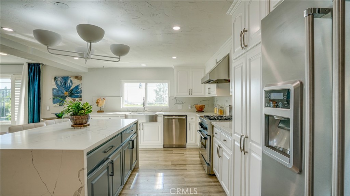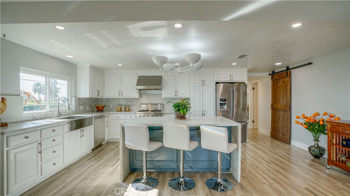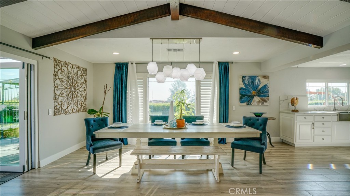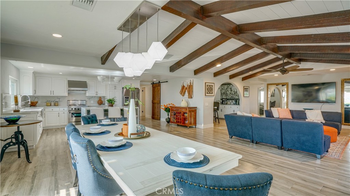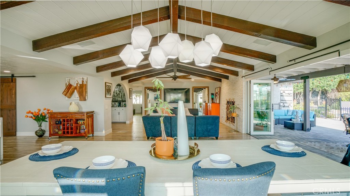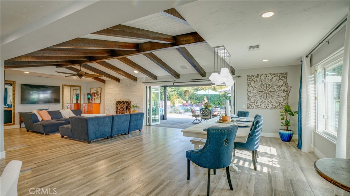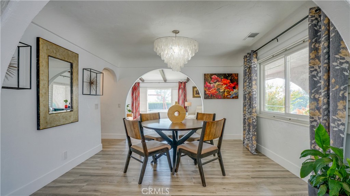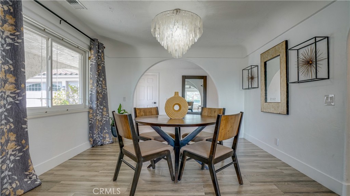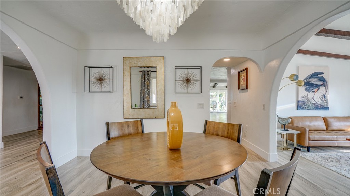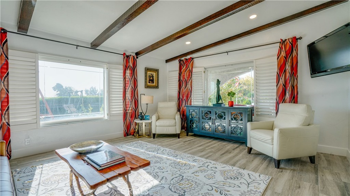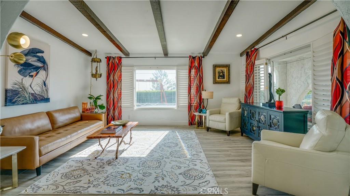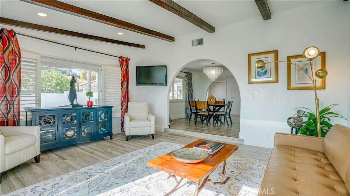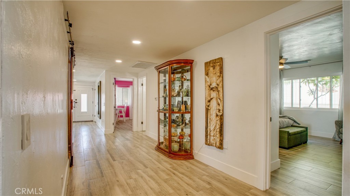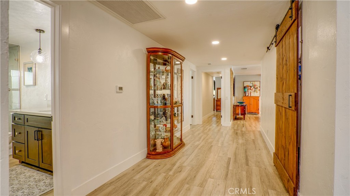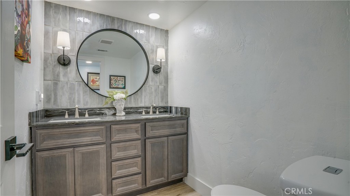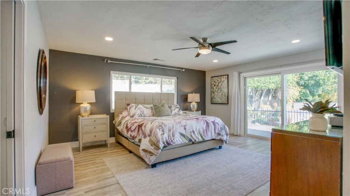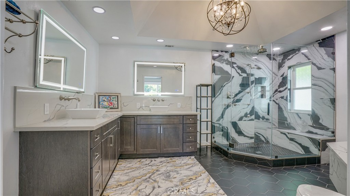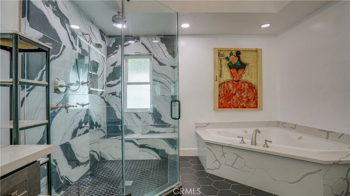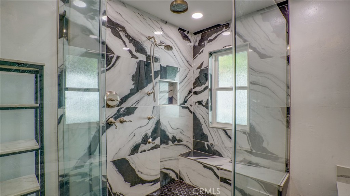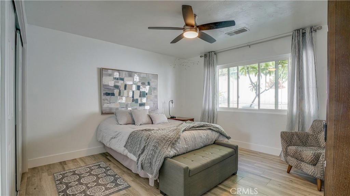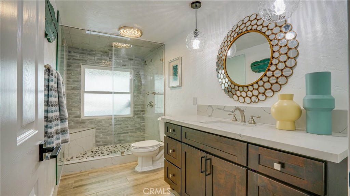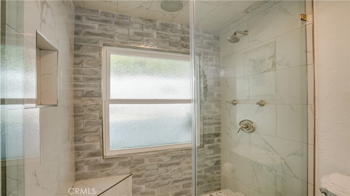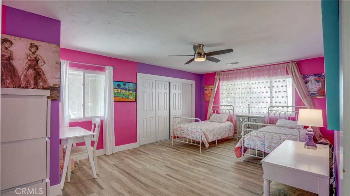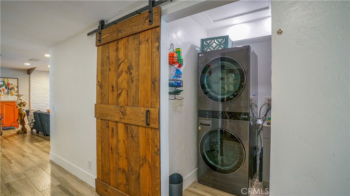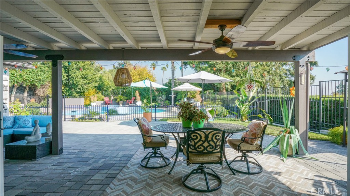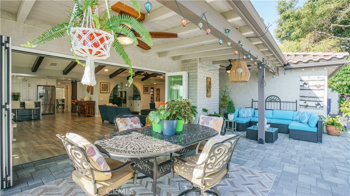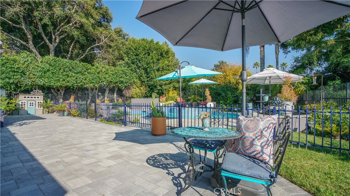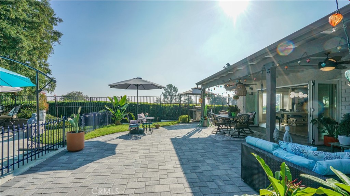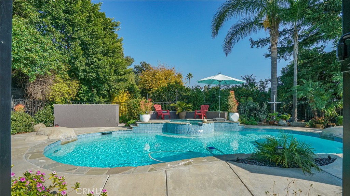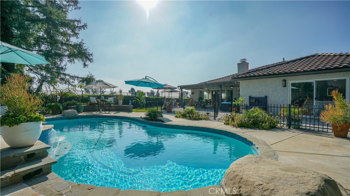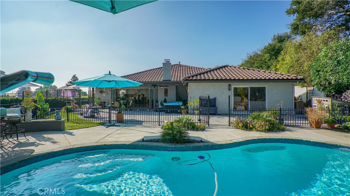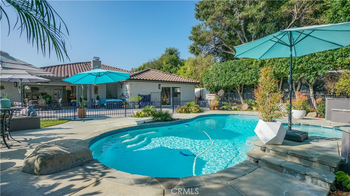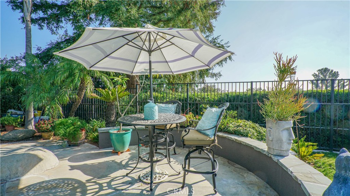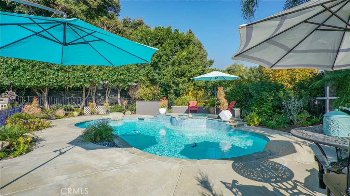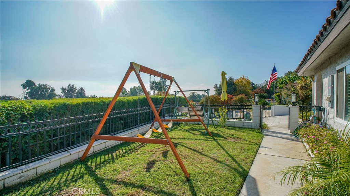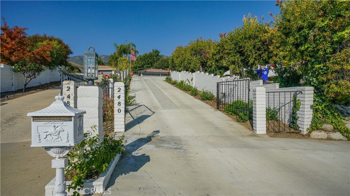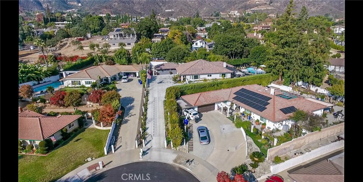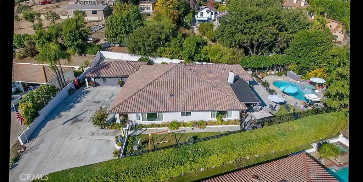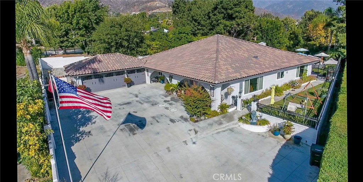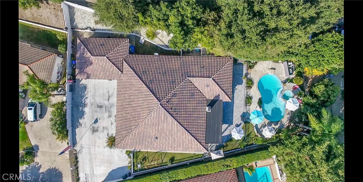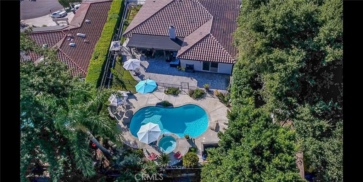There are multiple listings for this address:
Amazing this beautifully designed two-story home in the picturesque and tranquil Arabella Estate community of Rancho Cucamonga is stunning. Built in 2017 as a model home, this property embodies modern elegance and luxury living in every inch of its layout.
Featuring 4 spacious bedrooms, 4.5 luxurious bathrooms, and a versatile loft area. Downstairs there is a bedroom with an adjacent bathroom, perfect for a senior or office. Upstairs there are two bedrooms with en-suite bathrooms and another guest bedroom with an adjacent bathroom. The 9-foot ceilings make the house feel open and sun-filled. The master suite is a true retreat offering dual vanities, a spa-like bathroom, and a spacious walk-in closet. The spacious family room blends seamlessly with the dining and kitchen areas, highlighted by custom interior paint and stunning wall coverings, making it a great place to entertain and impress. The chef’s kitchen is a culinary masterpiece, complete with high-end stainless steel appliances, a luxurious island, granite countertops, and custom cabinetry. The walk-in pantry offers ample storage, making this kitchen a dream for any home chef. Brand new refrigerator, washer, dryer!
Step out to the spacious private backyard with a huge poured concrete level lot perfect for entertaining or personal enjoyment, and endless possibilities to add a pool, jacuzzi, or sports court. New artificial turf in the front yard of the house was just completed!Photos will be updated shortly. It’s all ready for you.
This home is located in the highly sought after Alta Loma School District, offering excellent educational opportunities from elementary school to high school. Its prime location ensures easy access to the I-210 and I-15 freeways, is within walking distance to 99 Ranch Mart, numerous dining and shopping options, and is just a short drive to Victoria Gardens and Ontario Mills Mall. This stylish luxury home has no HOA or Mello Roos, making it hard to find in this special community. Don’t miss this opportunity to make this house your dream home, where tranquility, convenience, and upscale living come together. That’s really the dream house you’re looking for .Don’t miss out!
Featuring 4 spacious bedrooms, 4.5 luxurious bathrooms, and a versatile loft area. Downstairs there is a bedroom with an adjacent bathroom, perfect for a senior or office. Upstairs there are two bedrooms with en-suite bathrooms and another guest bedroom with an adjacent bathroom. The 9-foot ceilings make the house feel open and sun-filled. The master suite is a true retreat offering dual vanities, a spa-like bathroom, and a spacious walk-in closet. The spacious family room blends seamlessly with the dining and kitchen areas, highlighted by custom interior paint and stunning wall coverings, making it a great place to entertain and impress. The chef’s kitchen is a culinary masterpiece, complete with high-end stainless steel appliances, a luxurious island, granite countertops, and custom cabinetry. The walk-in pantry offers ample storage, making this kitchen a dream for any home chef. Brand new refrigerator, washer, dryer!
Step out to the spacious private backyard with a huge poured concrete level lot perfect for entertaining or personal enjoyment, and endless possibilities to add a pool, jacuzzi, or sports court. New artificial turf in the front yard of the house was just completed!Photos will be updated shortly. It’s all ready for you.
This home is located in the highly sought after Alta Loma School District, offering excellent educational opportunities from elementary school to high school. Its prime location ensures easy access to the I-210 and I-15 freeways, is within walking distance to 99 Ranch Mart, numerous dining and shopping options, and is just a short drive to Victoria Gardens and Ontario Mills Mall. This stylish luxury home has no HOA or Mello Roos, making it hard to find in this special community. Don’t miss this opportunity to make this house your dream home, where tranquility, convenience, and upscale living come together. That’s really the dream house you’re looking for .Don’t miss out!
Property Details
Price:
$1,120,000
MLS #:
TR24223143
Status:
Active
Beds:
4
Baths:
4
Address:
9749 La Vine Court
Type:
Single Family
Subtype:
Single Family Residence
Neighborhood:
688ranchocucamonga
City:
Rancho Cucamonga
Listed Date:
Oct 10, 2024
State:
CA
Finished Sq Ft:
3,138
ZIP:
91701
Lot Size:
4,499 sqft / 0.10 acres (approx)
Year Built:
2017
See this Listing
Mortgage Calculator
Schools
School District:
Alta Loma
Interior
Cooling
Central Air
Fireplace Features
Family Room
Heating
Central
Exterior
Community Features
Park, Sidewalks, Storm Drains, Street Lights
Garage Spaces
2.00
Lot Features
6-10 Units/ Acre, Rectangular Lot, Park Nearby
Parking Spots
2.00
Pool Features
None
Sewer
Public Sewer
Stories Total
2
View
Mountain(s), Neighborhood
Water Source
Public
Financial
Association Fee
0.00
Map
Community
- Address9749 La Vine Court Rancho Cucamonga CA
- Area688 – Rancho Cucamonga
- CityRancho Cucamonga
- CountySan Bernardino
- Zip Code91701
Similar Listings Nearby
- 7400 Sonoma Creek Court
Rancho Cucamonga, CA$1,450,000
3.66 miles away
- 5064 Solitude Court
Rancho Cucamonga, CA$1,450,000
2.62 miles away
- 1674 N San Antonio Avenue
Upland, CA$1,450,000
3.90 miles away
- 2480 San Mateo Drive
Upland, CA$1,450,000
4.01 miles away
- 1275 W 25th Street
Upland, CA$1,425,000
4.97 miles away
- 5990 Layton Street
Rancho Cucamonga, CA$1,400,000
1.46 miles away
- 5848 Burlwood Court
Rancho Cucamonga, CA$1,399,900
1.86 miles away
- 12717 Arena Drive
Rancho Cucamonga, CA$1,399,000
3.96 miles away
- 8715 Predera Court
Rancho Cucamonga, CA$1,399,000
1.78 miles away
- 9170 Almond Street
Rancho Cucamonga, CA$1,397,000
2.63 miles away
9749 La Vine Court
Rancho Cucamonga, CA
Amazing this beautifully designed two-story home in the picturesque and tranquil Arabella Estate community of Rancho Cucamonga is stunning. Built in 2017 as a model home, this property embodies modern elegance and luxury living in every inch of its layout.
Featuring 4 spacious bedrooms, 4.5 luxurious bathrooms, and a versatile loft area. Downstairs there is a bedroom with an adjacent bathroom, perfect for a senior or office. Upstairs there are two bedrooms with en-suite bathrooms and another guest bedroom with an adjacent bathroom. The 9-foot ceilings make the house feel open and sun-filled. The master suite is a true retreat offering dual vanities, a spa-like bathroom, and a spacious walk-in closet. The spacious family room blends seamlessly with the dining and kitchen areas, highlighted by custom interior paint and stunning wall coverings, making it a great place to entertain and impress. The chef’s kitchen is a culinary masterpiece, complete with high-end stainless steel appliances, a luxurious island, granite countertops, and custom cabinetry. The walk-in pantry offers ample storage, making this kitchen a dream for any home chef. Brand new refrigerator, washer, dryer!
Step out to the spacious private backyard with a huge poured concrete level lot perfect for entertaining or personal enjoyment, and endless possibilities to add a pool, jacuzzi, or sports court. New artificial turf in the front yard of the house was just completed!Photos will be updated shortly. It’s all ready for you.
This home is located in the highly sought after Alta Loma School District, offering excellent educational opportunities from elementary school to high school. Its prime location ensures easy access to the I-210 and I-15 freeways, is within walking distance to 99 Ranch Mart, numerous dining and shopping options, and is just a short drive to Victoria Gardens and Ontario Mills Mall. This stylish luxury home has no HOA or Mello Roos, making it hard to find in this special community. Don’t miss this opportunity to make this house your dream home, where tranquility, convenience, and upscale living come together. That’s really the dream house you’re looking for .Don’t miss out!
Featuring 4 spacious bedrooms, 4.5 luxurious bathrooms, and a versatile loft area. Downstairs there is a bedroom with an adjacent bathroom, perfect for a senior or office. Upstairs there are two bedrooms with en-suite bathrooms and another guest bedroom with an adjacent bathroom. The 9-foot ceilings make the house feel open and sun-filled. The master suite is a true retreat offering dual vanities, a spa-like bathroom, and a spacious walk-in closet. The spacious family room blends seamlessly with the dining and kitchen areas, highlighted by custom interior paint and stunning wall coverings, making it a great place to entertain and impress. The chef’s kitchen is a culinary masterpiece, complete with high-end stainless steel appliances, a luxurious island, granite countertops, and custom cabinetry. The walk-in pantry offers ample storage, making this kitchen a dream for any home chef. Brand new refrigerator, washer, dryer!
Step out to the spacious private backyard with a huge poured concrete level lot perfect for entertaining or personal enjoyment, and endless possibilities to add a pool, jacuzzi, or sports court. New artificial turf in the front yard of the house was just completed!Photos will be updated shortly. It’s all ready for you.
This home is located in the highly sought after Alta Loma School District, offering excellent educational opportunities from elementary school to high school. Its prime location ensures easy access to the I-210 and I-15 freeways, is within walking distance to 99 Ranch Mart, numerous dining and shopping options, and is just a short drive to Victoria Gardens and Ontario Mills Mall. This stylish luxury home has no HOA or Mello Roos, making it hard to find in this special community. Don’t miss this opportunity to make this house your dream home, where tranquility, convenience, and upscale living come together. That’s really the dream house you’re looking for .Don’t miss out!
Property Details
Price:
$4,300
MLS #:
TR24233784
Status:
Active
Beds:
4
Baths:
4
Address:
9749 La Vine Court
Type:
Rental
Subtype:
Single Family Residence
Neighborhood:
688ranchocucamonga
City:
Rancho Cucamonga
Listed Date:
Oct 10, 2024
State:
CA
Finished Sq Ft:
3,138
ZIP:
91701
Lot Size:
4,499 sqft / 0.10 acres (approx)
Year Built:
2017
See this Listing
Mortgage Calculator
Schools
School District:
Alta Loma
Interior
Cooling
Central Air
Fireplace Features
Family Room
Heating
Central
Exterior
Community Features
Park, Sidewalks, Storm Drains, Street Lights
Garage Spaces
2.00
Lot Features
6-10 Units/ Acre, Rectangular Lot, Park Nearby
Parking Spots
2.00
Pool Features
None
Sewer
Public Sewer
Stories Total
2
View
Mountain(s), Neighborhood
Water Source
Public
Financial
Association Fee
0.00
Map
Community
- Address9749 La Vine Court Rancho Cucamonga CA
- Area688 – Rancho Cucamonga
- CityRancho Cucamonga
- CountySan Bernardino
- Zip Code91701
Similar Listings Nearby
- 7400 Sonoma Creek Court
Rancho Cucamonga, CA$5,500
3.66 miles away
- 7049 Armstrong Place
Rancho Cucamonga, CA$5,500
1.85 miles away
- 12597 Del Rey Drive
Rancho Cucamonga, CA$5,100
4.30 miles away
- 10803 Beechwood Drive
Rancho Cucamonga, CA$5,000
2.23 miles away
- 10088 Keystone Court
Rancho Cucamonga, CA$4,800
2.48 miles away
- 12230 Keenland Drive
Rancho Cucamonga, CA$4,800
3.43 miles away
- 13216 Joliet Drive
Rancho Cucamonga, CA$4,650
4.58 miles away
- 1672 N Glenwood Avenue
Upland, CA$4,600
4.86 miles away
- 1435 W Marcella Court
Ontario, CA$4,500
3.97 miles away
- 5726 Rosecroft Court
Rancho Cucamonga, CA$4,500
3.78 miles away
LIGHTBOX-IMAGES






















































































































































































































