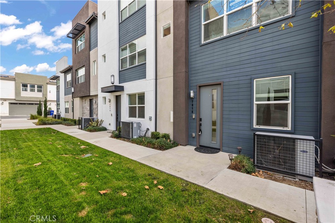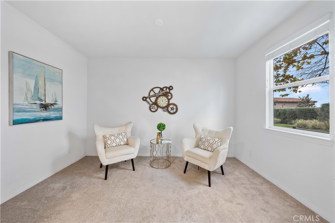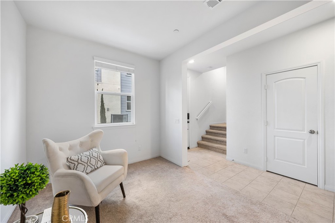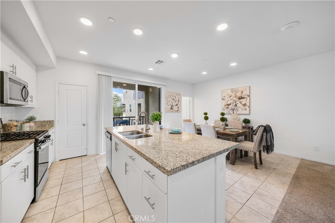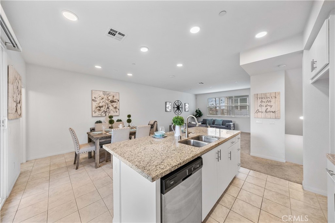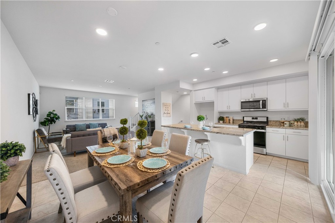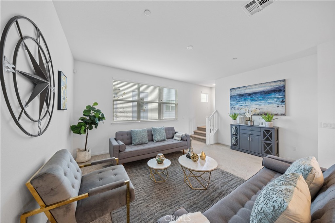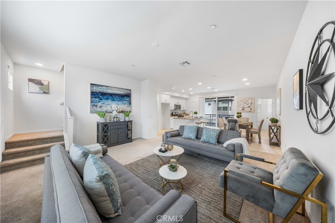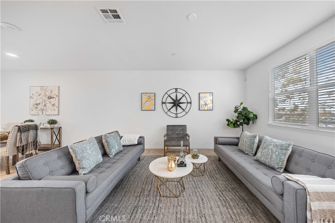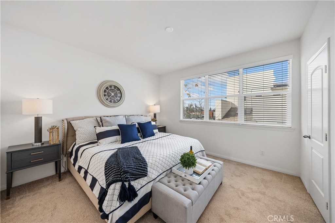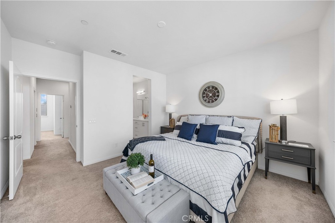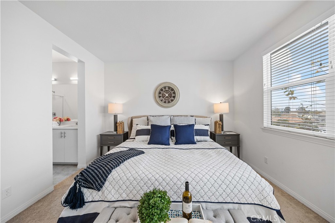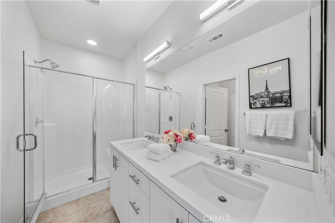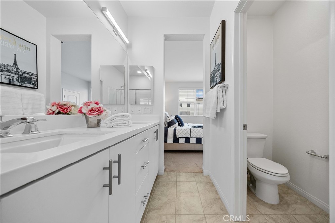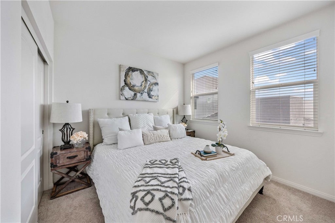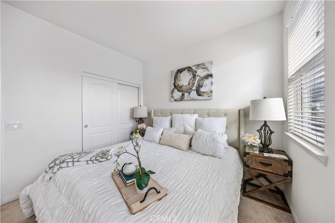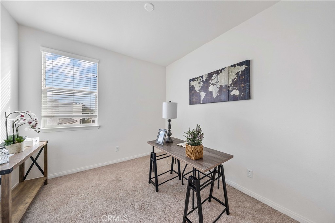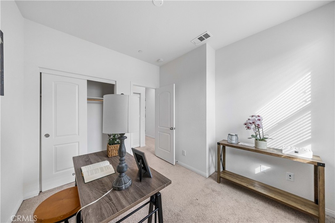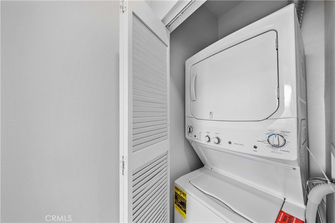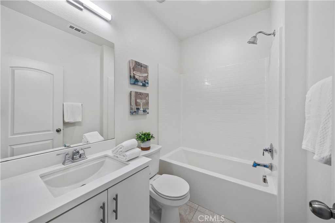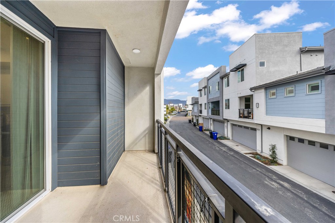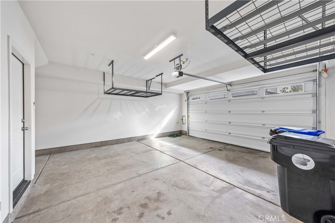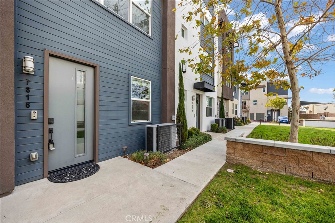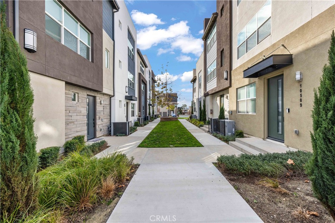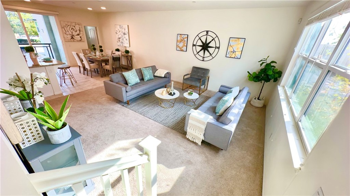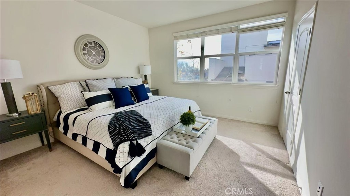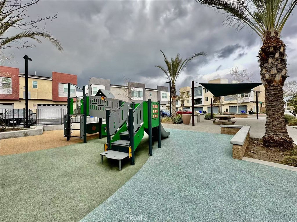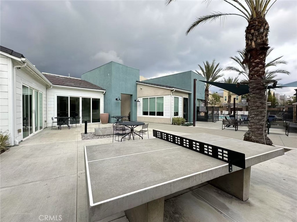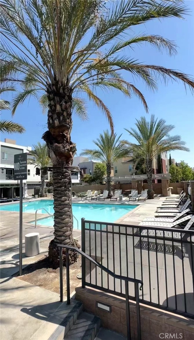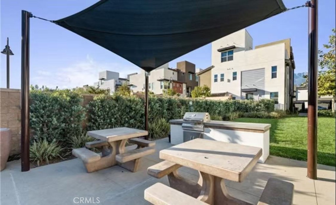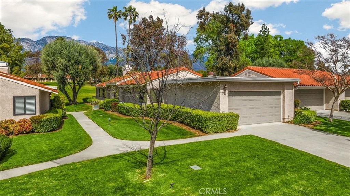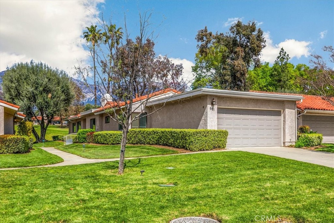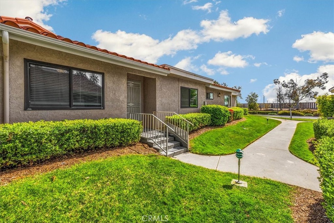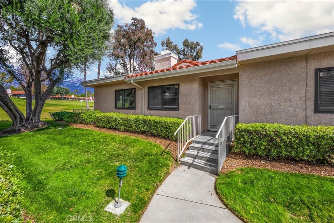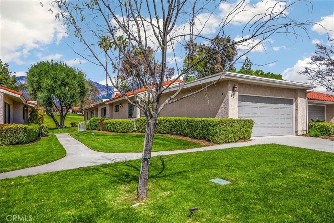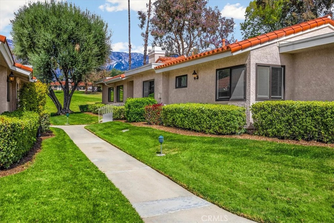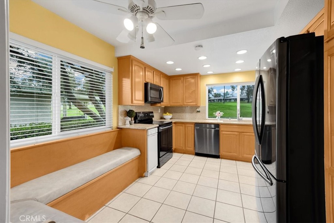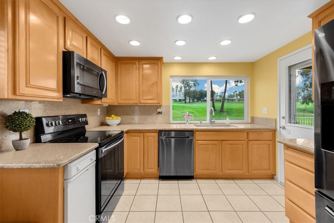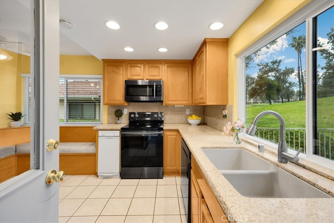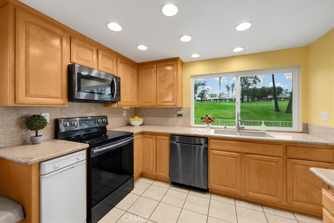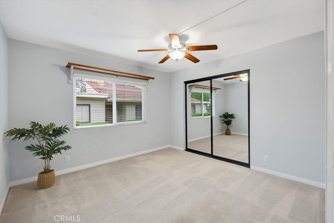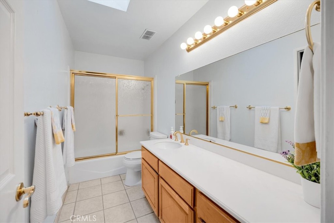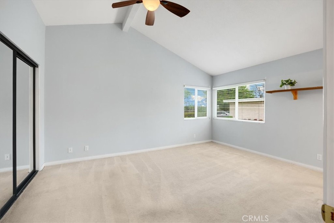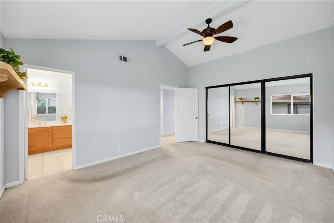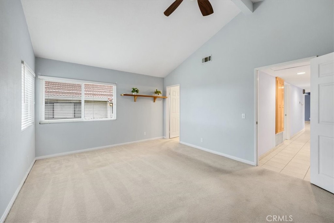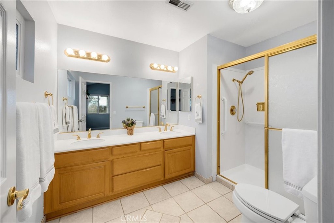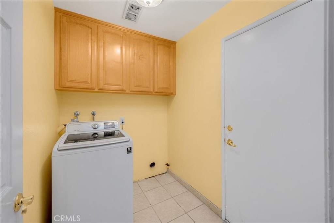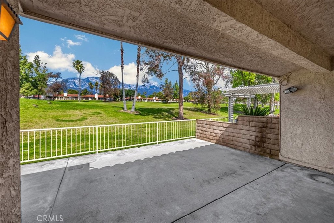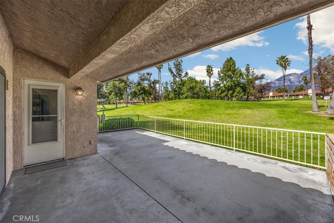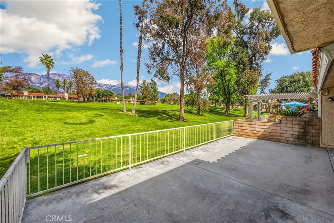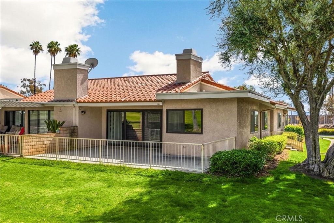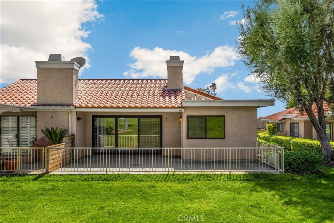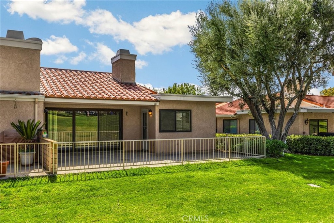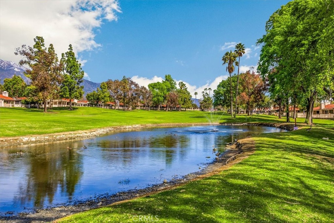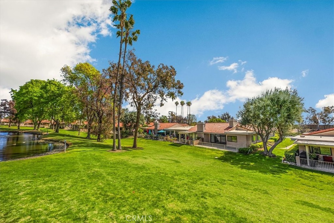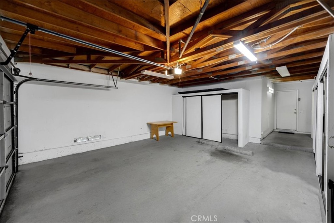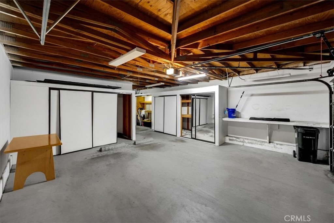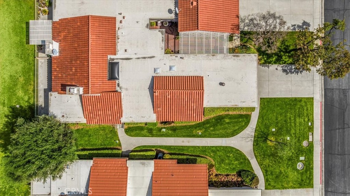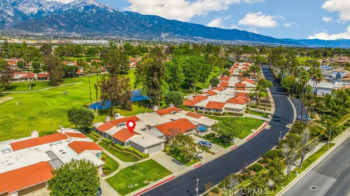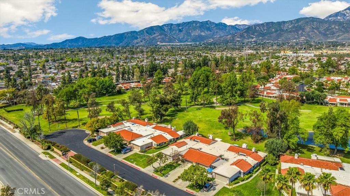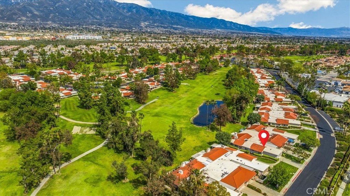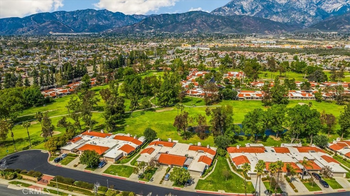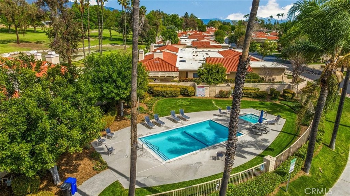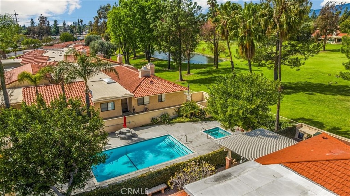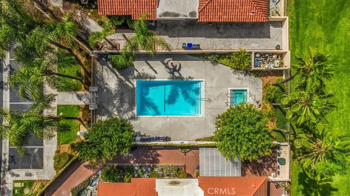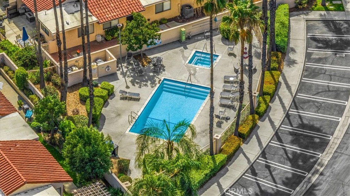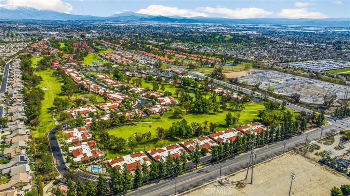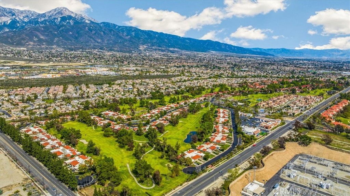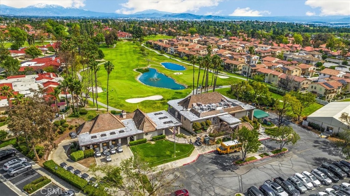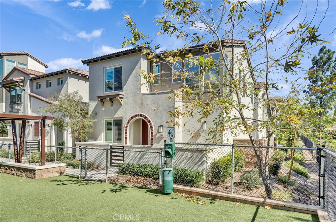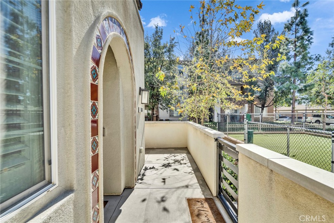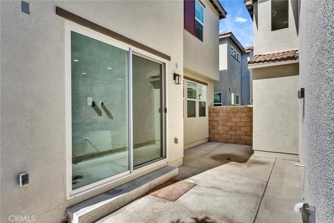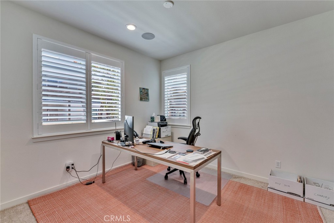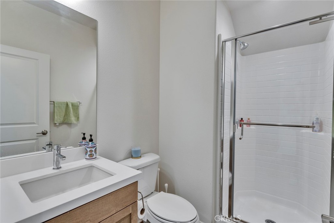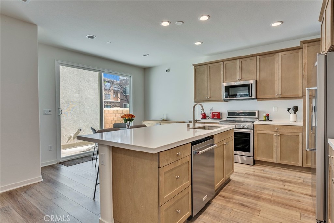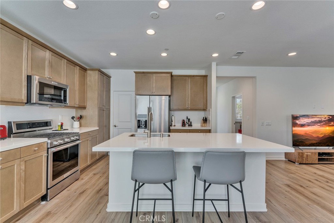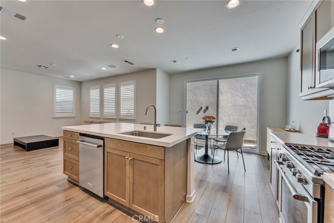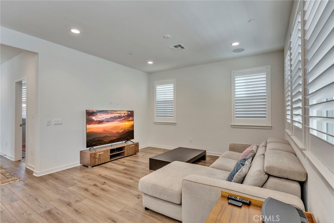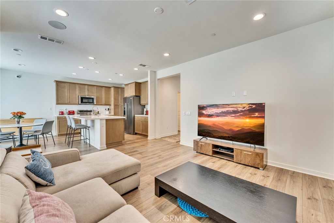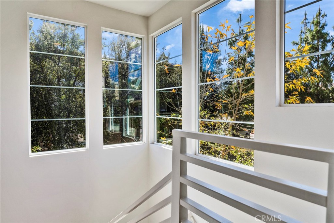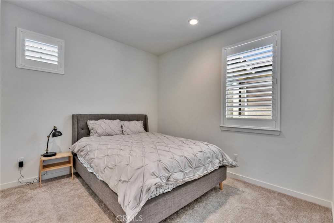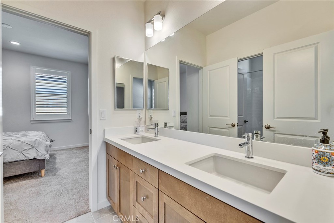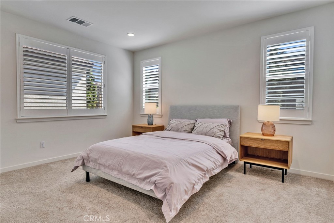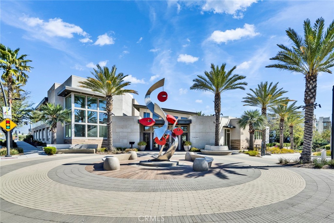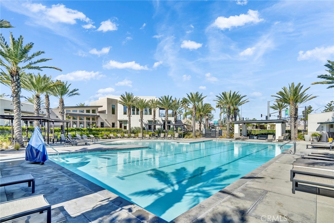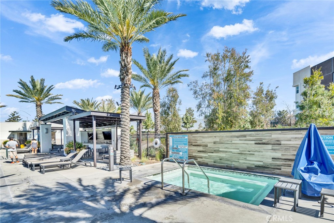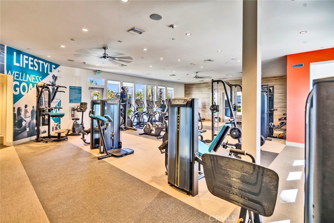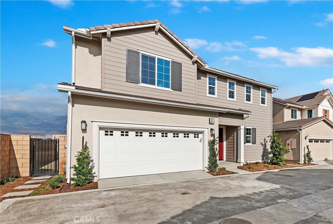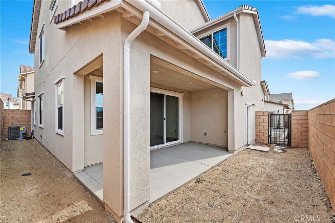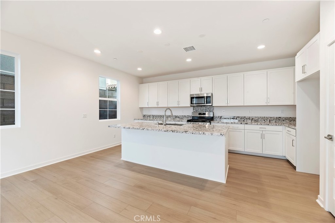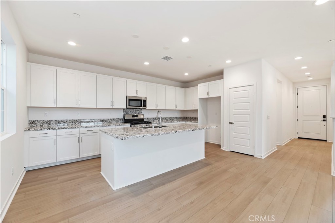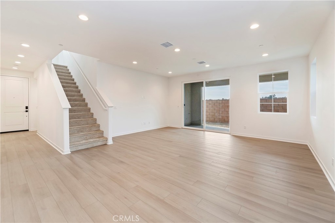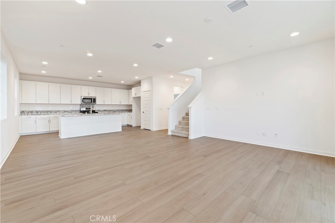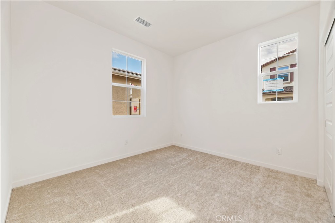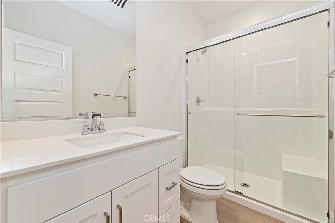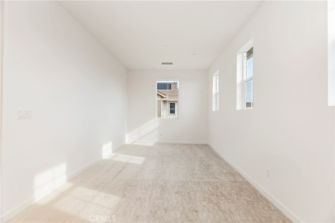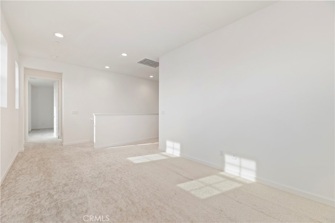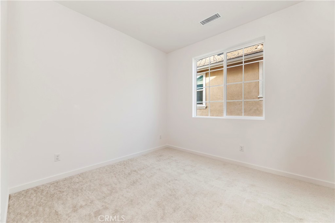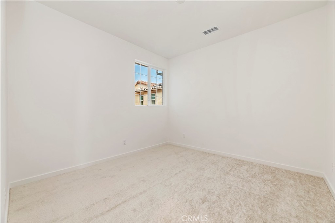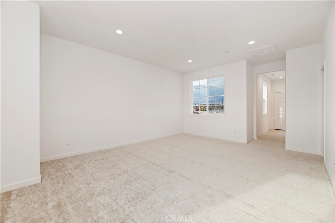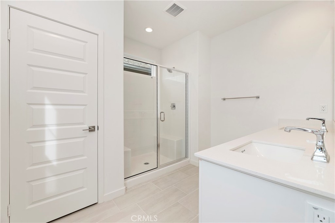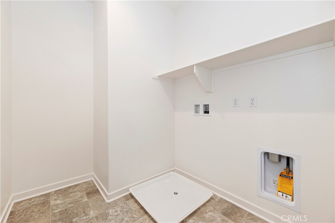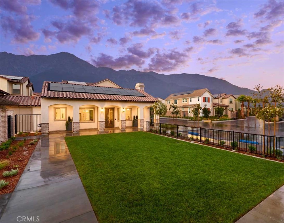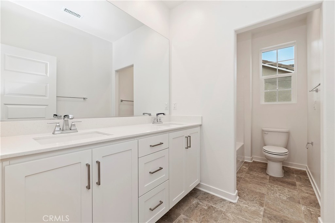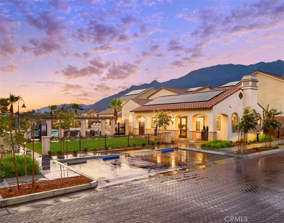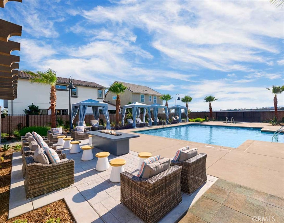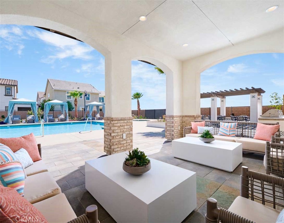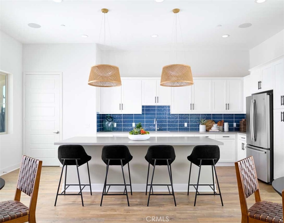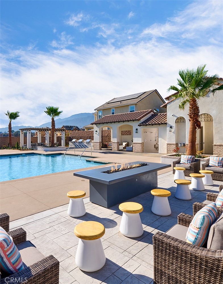Modern 3-Story Townhome in Prime Rancho Cucamonga Location!
Welcome to this stunning tri-level townhome in the heart of Rancho Cucamonga, offering both modern comfort and convenience!
First Floor: As you enter, you’ll find an office space or be easily converted to a guest bedroom and a bathroom to the left.
Second Floor: The open-concept kitchen, granite countertops, a large center island with breakfast area, dining area, and family room provide a seamless flow, perfect for entertaining. This level also features a pantry, a scenic balcony, and an additional full bathroom.
Third Floor: Three well-sized bedrooms, including a spacious master bedroom has a walk-in closet and an en suite bathroom with dual sinks and a walk-in shower. Two additional bedrooms are decent-sized & share a full bathroom off the hallway. The laundry closet is also located upstairs for your convenience.
Outdoor Spaces: The front yard opens to a lush green lawn and a community BBQ area, perfect for outdoor gatherings. Impressive HOA amenities include a pool, Spa/Hot Tub, Fire Pit, Barbecue, Outdoor Cooking Area, Picnic Area, Playground, Paddle Tennis, Gym/Exercise Room, Clubhouse & ground maintenance . . . .
Highly Convenient & Walkable Neighborhood. 6-minute drive to 99 Ranch Market and nearby shopping centers. 13-minute drive to Ontario Mills Mall. 10-minute walk to the middle school. Steps away from local shopping centers, including Target. Located in a highly-rated school district (8/10 high school)
Don’t miss out on this incredible Opportunity!
https://youtu.be/7-zI7cnxgtU
Welcome to this stunning tri-level townhome in the heart of Rancho Cucamonga, offering both modern comfort and convenience!
First Floor: As you enter, you’ll find an office space or be easily converted to a guest bedroom and a bathroom to the left.
Second Floor: The open-concept kitchen, granite countertops, a large center island with breakfast area, dining area, and family room provide a seamless flow, perfect for entertaining. This level also features a pantry, a scenic balcony, and an additional full bathroom.
Third Floor: Three well-sized bedrooms, including a spacious master bedroom has a walk-in closet and an en suite bathroom with dual sinks and a walk-in shower. Two additional bedrooms are decent-sized & share a full bathroom off the hallway. The laundry closet is also located upstairs for your convenience.
Outdoor Spaces: The front yard opens to a lush green lawn and a community BBQ area, perfect for outdoor gatherings. Impressive HOA amenities include a pool, Spa/Hot Tub, Fire Pit, Barbecue, Outdoor Cooking Area, Picnic Area, Playground, Paddle Tennis, Gym/Exercise Room, Clubhouse & ground maintenance . . . .
Highly Convenient & Walkable Neighborhood. 6-minute drive to 99 Ranch Market and nearby shopping centers. 13-minute drive to Ontario Mills Mall. 10-minute walk to the middle school. Steps away from local shopping centers, including Target. Located in a highly-rated school district (8/10 high school)
Don’t miss out on this incredible Opportunity!
https://youtu.be/7-zI7cnxgtU
Property Details
Price:
$599,000
MLS #:
TR25032749
Status:
Pending
Beds:
3
Baths:
4
Address:
7816 Paxton Pl, Rancho Cucamonga, CA 91730
Type:
Condo
Subtype:
Condominium
Neighborhood:
688ranchocucamonga
City:
Rancho Cucamonga
Listed Date:
Feb 7, 2025
State:
CA
Finished Sq Ft:
1,740
ZIP:
91730
Lot Size:
800 sqft / 0.02 acres (approx)
Year Built:
2021
See this Listing
Mortgage Calculator
Schools
School District:
Central
High School:
Rancho Cucamonga
Interior
Appliances
6 Burner Stove, Gas Oven, Gas Range, Gas Cooktop, Gas Water Heater, Microwave
Cooling
Central Air
Fireplace Features
None
Flooring
Brick, Carpet
Heating
Central
Interior Features
Balcony, Stone Counters
Exterior
Association Amenities
Pool, Spa/ Hot Tub, Barbecue, Playground, Gym/ Ex Room
Community Features
Park, Sidewalks, Street Lights
Garage Spaces
2.00
Lot Features
6-10 Units/ Acre
Parking Spots
2.00
Pool Features
Community
Sewer
Public Sewer
Stories Total
3
View
Mountain(s)
Water Source
Public
Financial
Association Fee
334.00
HOA Name
The Row at Terra Vista
Utilities
Electricity Available, Natural Gas Available, Natural Gas Connected
Map
Community
Similar Listings Nearby
- 8501 Red Hill Drive
Rancho Cucamonga, CA$769,000
2.64 miles away
- 7006 Calla Lily Drive
Fontana, CA$749,000
4.19 miles away
- 1436 Augusta Drive
Upland, CA$745,000
3.15 miles away
- 901 Saint Andrews Drive
Upland, CA$740,000
3.81 miles away
- 13863 Prickly Pear Lane
Fontana, CA$738,000
4.20 miles away
- 1021 Pebble Beach Drive
Upland, CA$737,000
3.77 miles away
- 1244 Winged Foot Drive
Upland, CA$735,000
3.46 miles away
- 11061 Renewal Drive
Rancho Cucamonga, CA$729,000
2.29 miles away
- 6974 Mallow Drive
Fontana, CA$729,000
4.13 miles away
- 7666 Papyrus Place 2
Rancho Cucamonga, CA$725,000
2.15 miles away
7816 Paxton Pl, Rancho Cucamonga, CA 91730
Rancho Cucamonga, CA
LIGHTBOX-IMAGES


