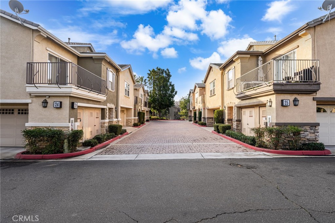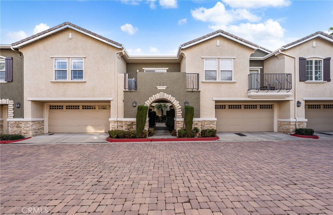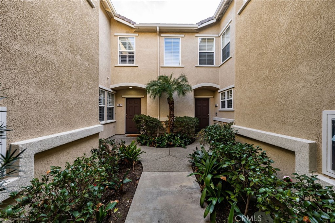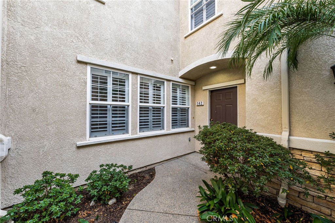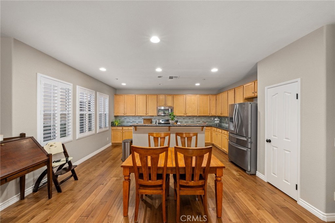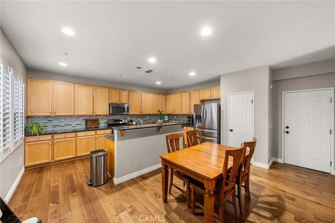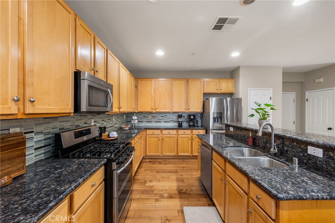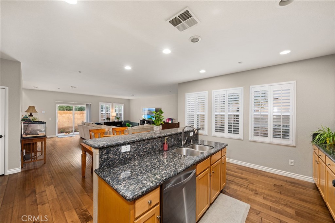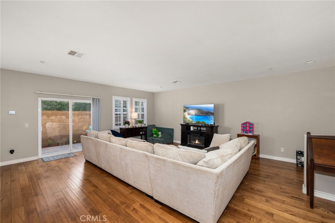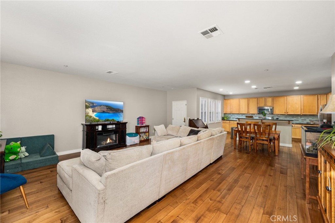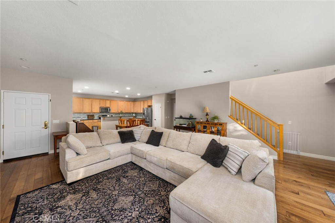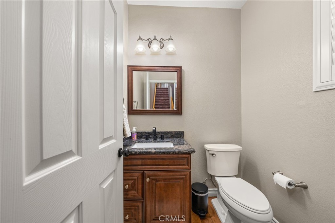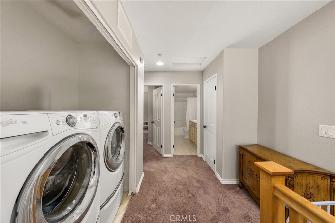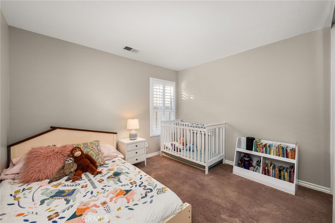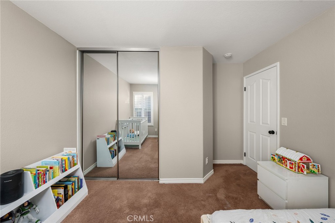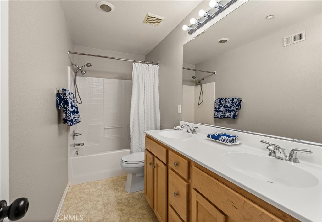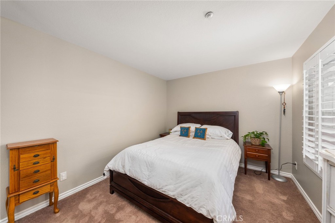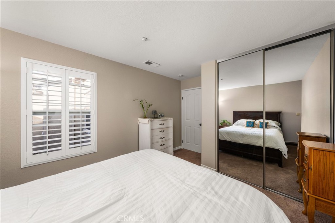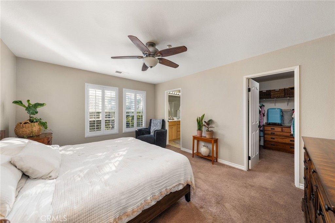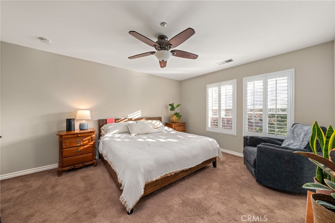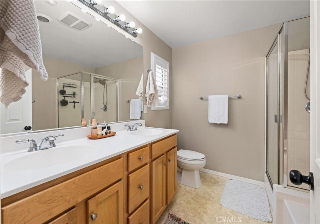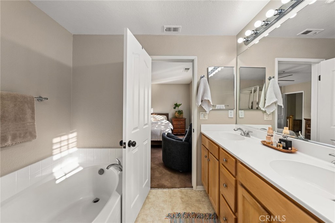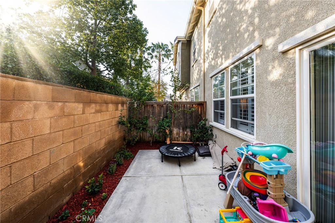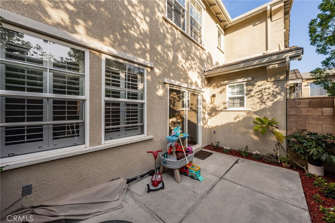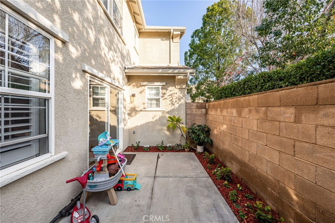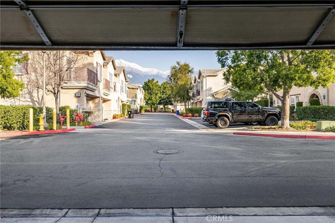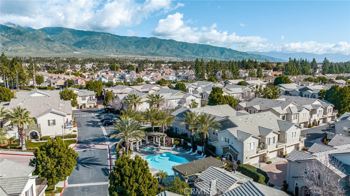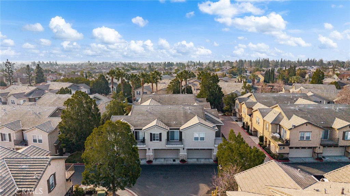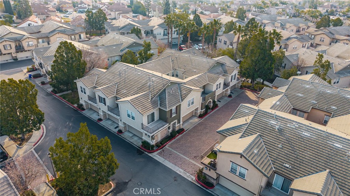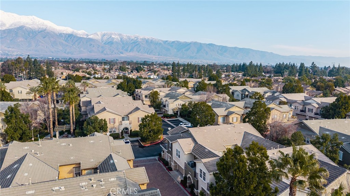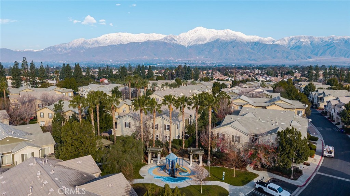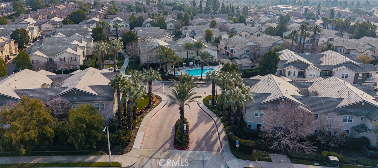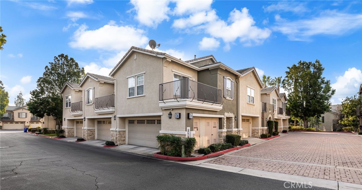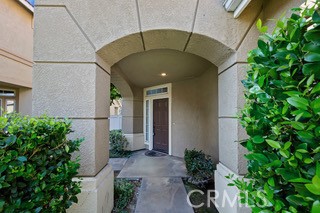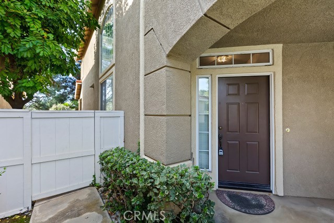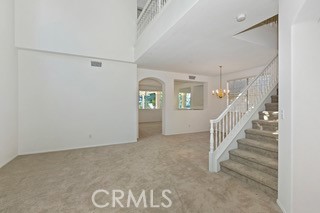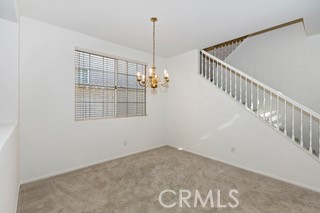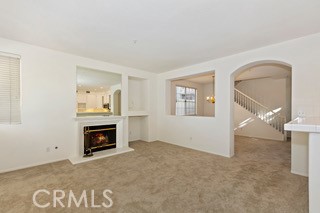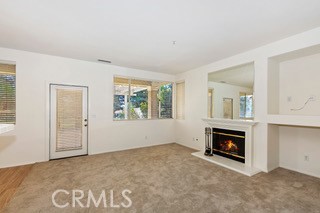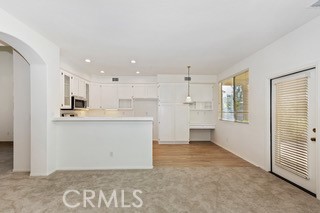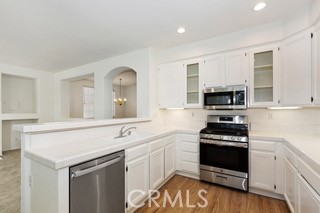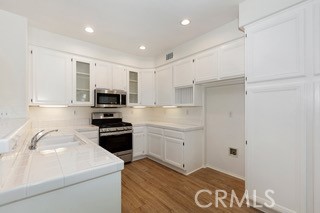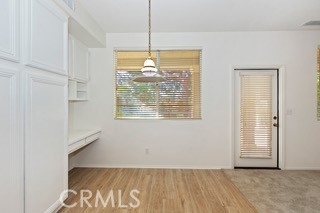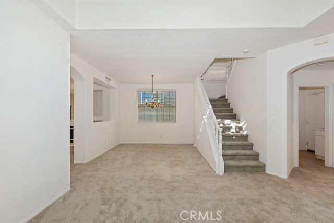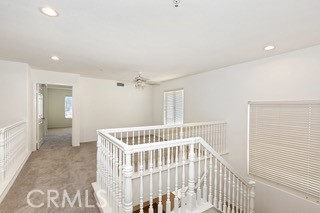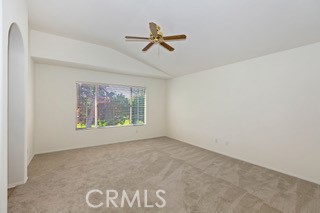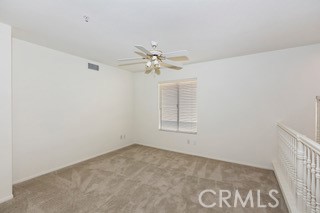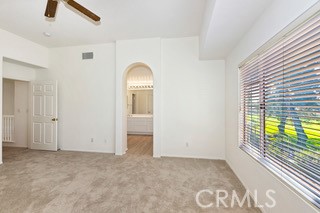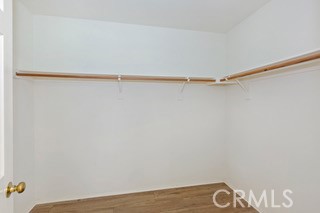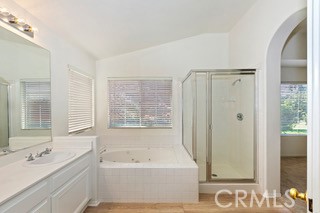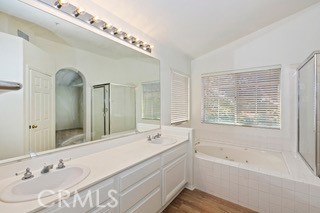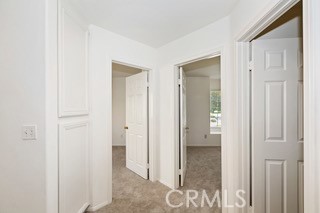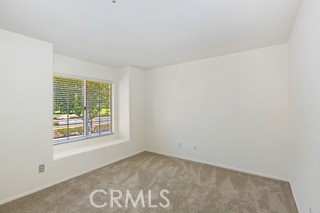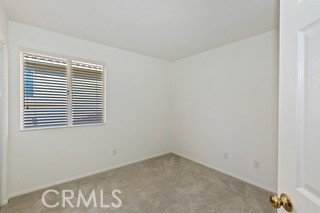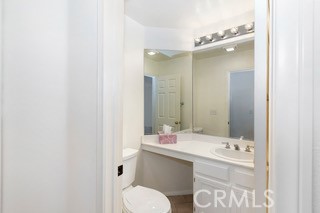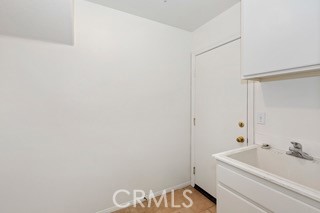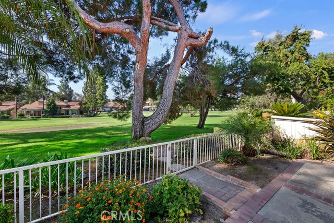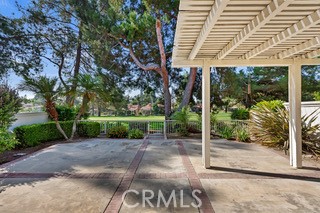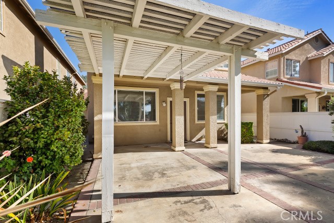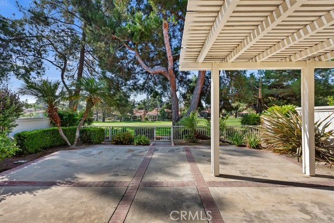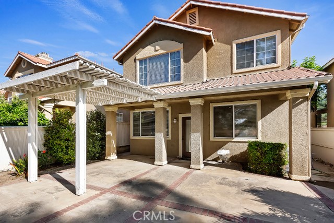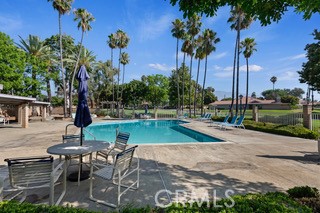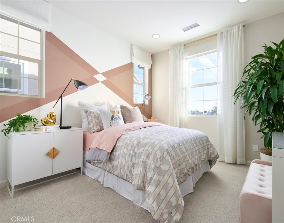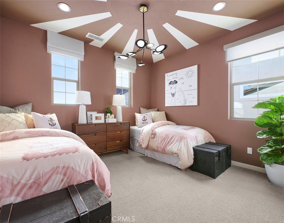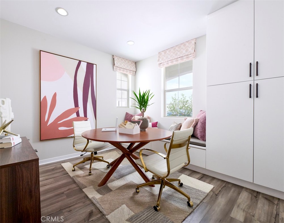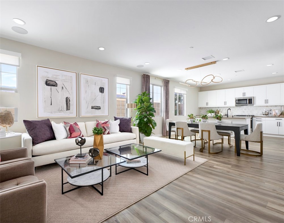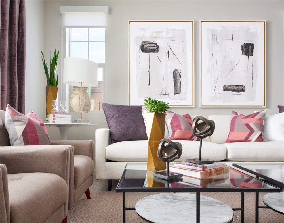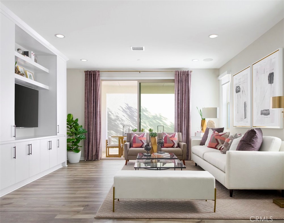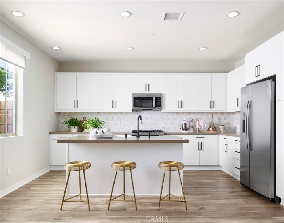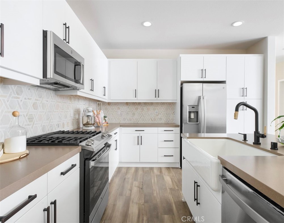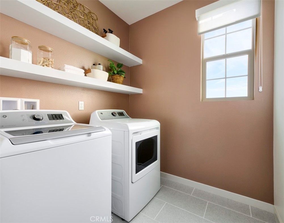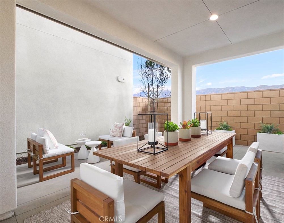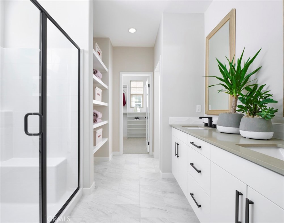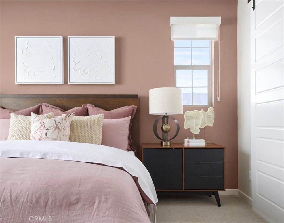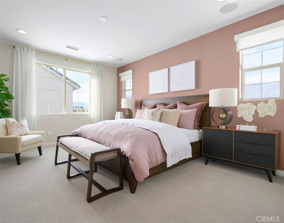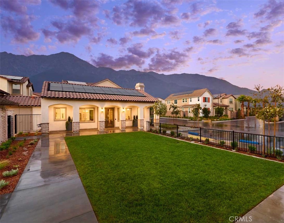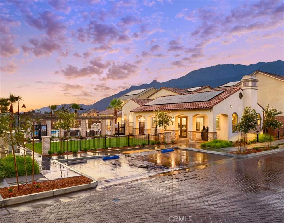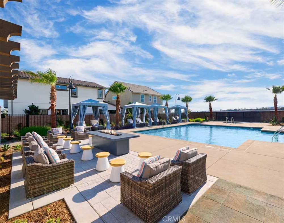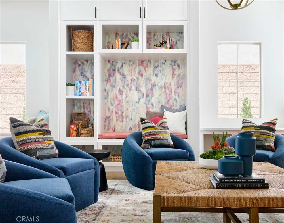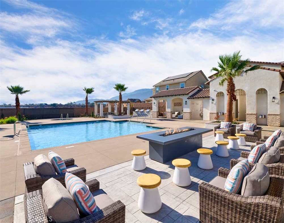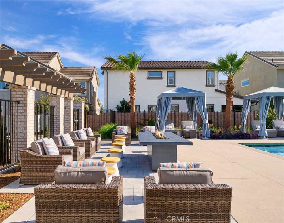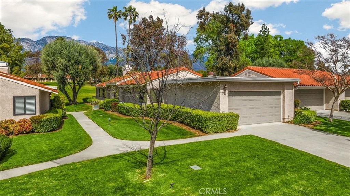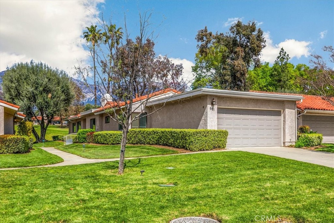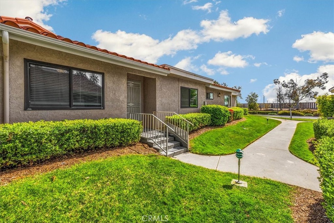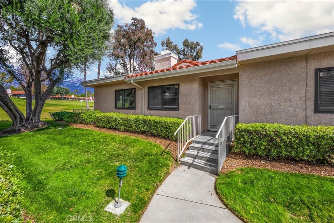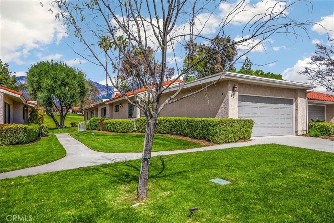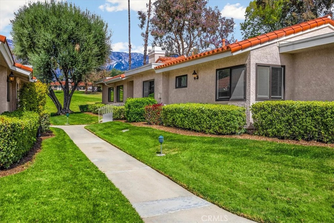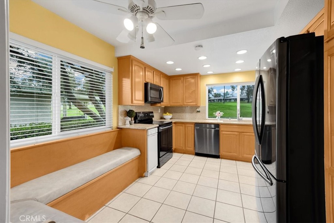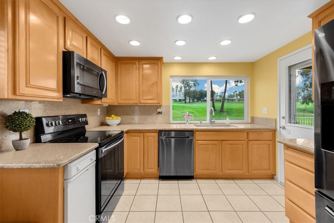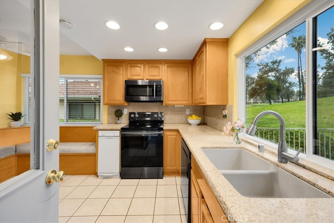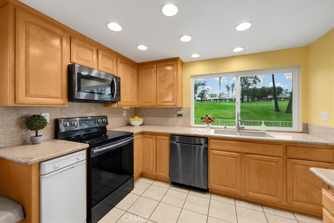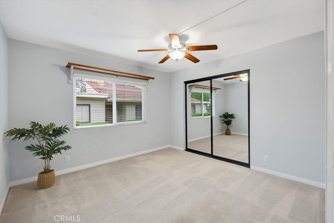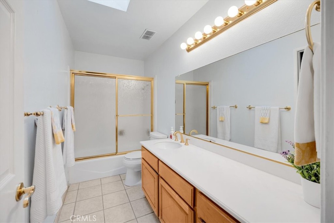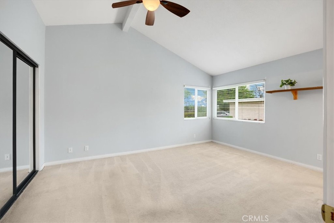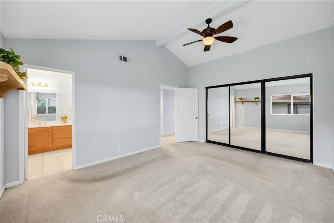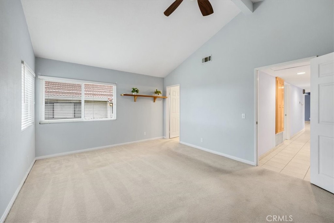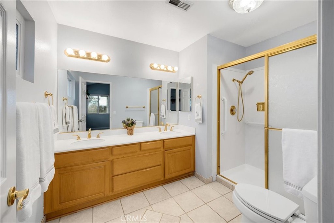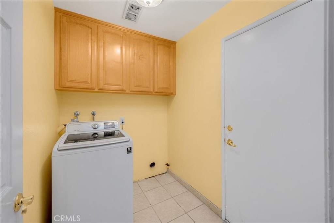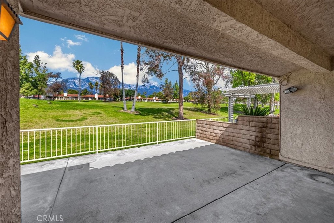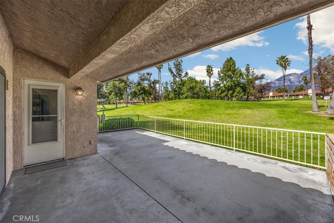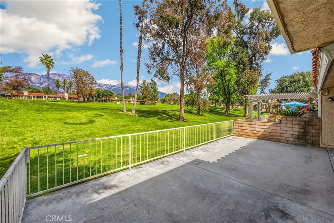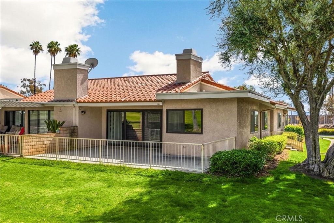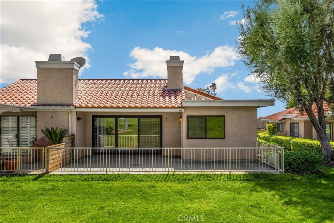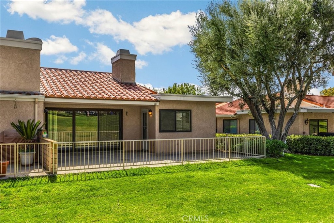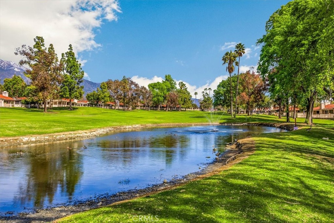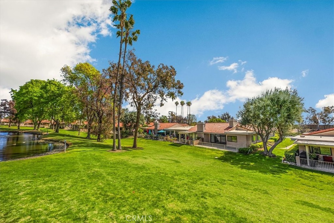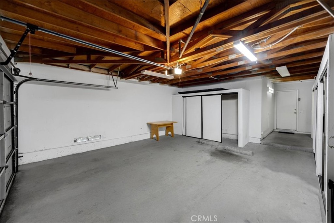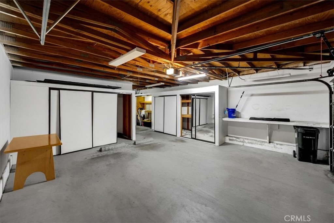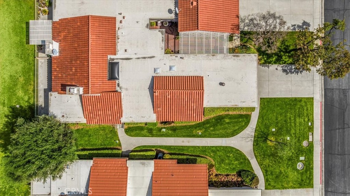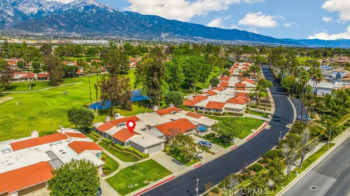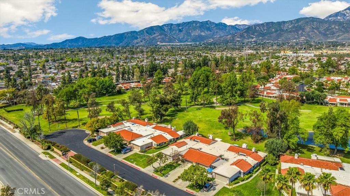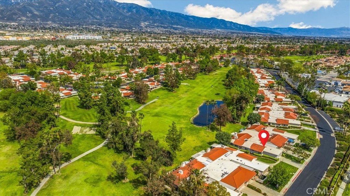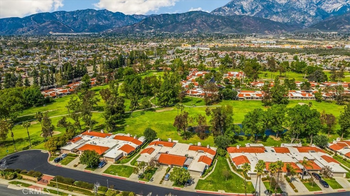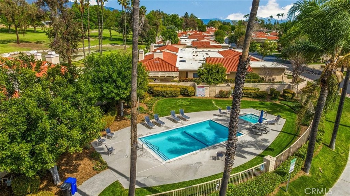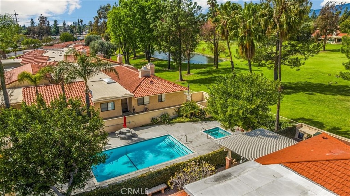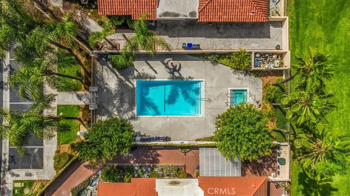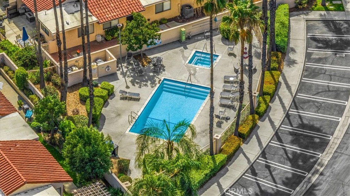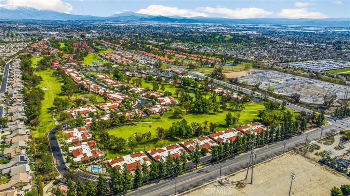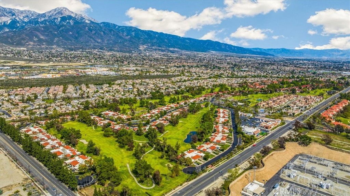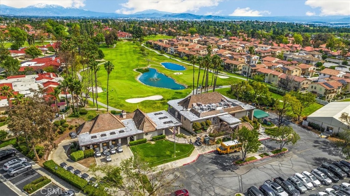Welcome To The Highly Sought-After Brighton @ Terra Vista Community Location, Location, Location!– This Stunning 3-Bedroom, 3-Bathroom Condominium Offers A Wide-Open Floor Plan That''s Both Functional And Inviting. Step Into The Heart Of The Home: A Gorgeous Kitchen Featuring Maple Cabinets, Granite Countertops, And A Stylish Tile Backsplash. Enjoy The Oversized Island, Complete With A Sink, Dishwasher and Eating Area. High Ceilings Enhance The Sense Of Spaciousness, Fresh Paint Beautifully Complements The Kitchen’s Elegant Finishes. Brand-New Plantation Shutters Throughout The Home. The Wood Flooring Is Simply Exquisite! Step Out Back Through The Sliding Door That Opens To Your Private, Low-Maintenance, Fully Fenced Backyard, Perfect For Relaxing. Direct Access To The 2 Car Attached Garage, Convenient For Unloading The Groceries And A Convenient Guest Bathroom Downstairs. Upstairs, Two Generously Sized Bedrooms That Share A Modern Guest Bathroom. A Laundry Closet Spacious Enough For Side-By-Side Washer And Dryer, And A Separate Storage Space For Your Blankets &' Towels. Bedroom Three, The Large Primary Suite Offers A Walk-In Closet And An En-Suite Bathroom. This Home Is Truly Turn-Key And Ready For You To Move In And Enjoy! The Brighton Community Offers Fantastic Amenities, Including A Sparkling Pool, Relaxing Spa, A Playground For The Kids, BBQ Area''s For Outdoor Cooking And Picnics, Multiple Parks In The Area And Scenic Walking Trails Throughout The Adjoined Community''s. Ideally Located, With Low Taxes And Minutes From Victoria Gardens Mall, Multiple Parks, Grocery Stores, And Easy Access To The 210 And 15 Freeways. Plus, It''s Situated In A Highly Rated School District.
Don’t Miss The Opportunity To Make This Your Dream Home – Experience All This Amazing Community Has To Offer!
Don’t Miss The Opportunity To Make This Your Dream Home – Experience All This Amazing Community Has To Offer!
Property Details
Price:
$638,888
MLS #:
IG25008749
Status:
Active
Beds:
3
Baths:
3
Address:
7353 W Ellena 142
Type:
Condo
Subtype:
Condominium
Neighborhood:
688ranchocucamonga
City:
Rancho Cucamonga
Listed Date:
Jan 12, 2025
State:
CA
Finished Sq Ft:
1,696
ZIP:
91730
Lot Size:
1,009 sqft / 0.02 acres (approx)
Year Built:
2003
See this Listing
Mortgage Calculator
Schools
School District:
Chaffey Joint Union High
Interior
Accessibility Features
2+ Access Exits
Appliances
Dishwasher, Gas & Electric Range, Microwave, Self Cleaning Oven
Cooling
Central Air
Fireplace Features
None
Flooring
Carpet, Wood
Heating
Central
Interior Features
Block Walls, Ceiling Fan(s), Crown Molding, Granite Counters, High Ceilings, Open Floorplan, Pantry, Recessed Lighting, Storage, Two Story Ceilings
Window Features
Double Pane Windows, Insulated Windows, Plantation Shutters, Screens, Shutters
Exterior
Association Amenities
Pool, Spa/ Hot Tub, Barbecue, Outdoor Cooking Area, Picnic Area, Playground, Water, Pets Permitted, Call for Rules
Community Features
Biking, Dog Park, Golf, Hiking, Park
Fencing
Block, Wood
Foundation Details
Concrete Perimeter
Garage Spaces
2.00
Lot Features
Back Yard, Cul- De- Sac, Level, Park Nearby, Sprinklers Drip System, Sprinklers In Rear
Parking Features
Direct Garage Access, Garage Faces Side, Garage – Single Door, Guest, On Site
Parking Spots
2.00
Pool Features
Association
Security Features
Carbon Monoxide Detector(s), Smoke Detector(s)
Sewer
Public Sewer
Spa Features
Association, Community, In Ground
Stories Total
2
View
None
Water Source
Public
Financial
Association Fee
395.67
HOA Name
Action Property Management
Utilities
Electricity Connected, Phone Available, Sewer Connected, Water Connected
Map
Community
- Address7353 W Ellena 142 Rancho Cucamonga CA
- Area688 – Rancho Cucamonga
- CityRancho Cucamonga
- CountySan Bernardino
- Zip Code91730
Similar Listings Nearby
- 1061 Pebble Beach Drive
Upland, CA$799,000
4.77 miles away
- 1151 Pebble Beach Drive
Upland, CA$799,000
4.71 miles away
- 1420 Augusta Drive
Upland, CA$785,888
4.26 miles away
- 7006 Calla Lily Drive
Fontana, CA$785,000
2.95 miles away
- 8501 Red Hill Drive
Rancho Cucamonga, CA$769,000
3.83 miles away
- 7006 Calla Lily Drive
Fontana, CA$749,000
2.99 miles away
- 1436 Augusta Drive
Upland, CA$745,000
4.21 miles away
- 901 Saint Andrews Drive
Upland, CA$740,000
4.87 miles away
- 13863 Prickly Pear Lane
Fontana, CA$738,000
3.00 miles away
- 1021 Pebble Beach Drive
Upland, CA$737,000
4.80 miles away
7353 W Ellena 142
Rancho Cucamonga, CA
LIGHTBOX-IMAGES


