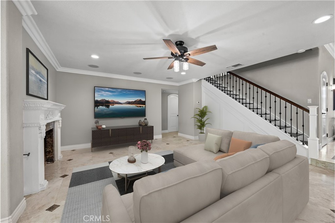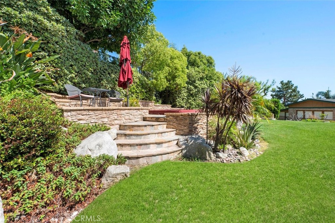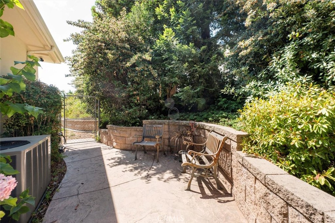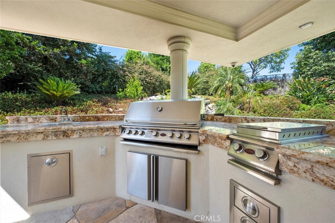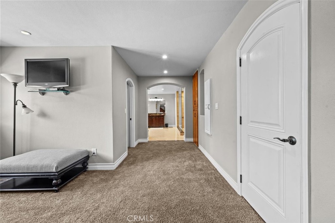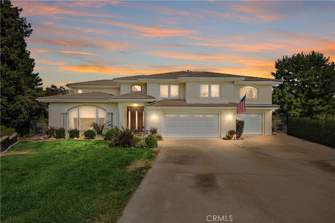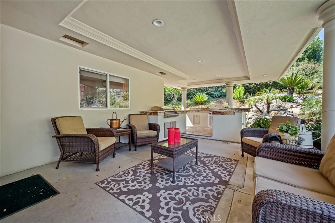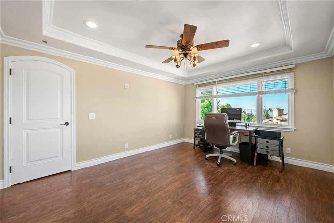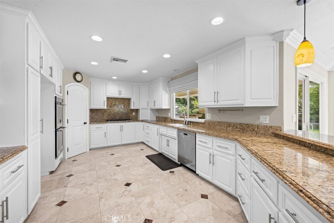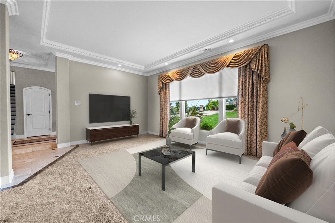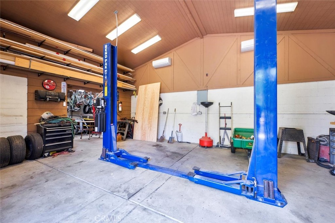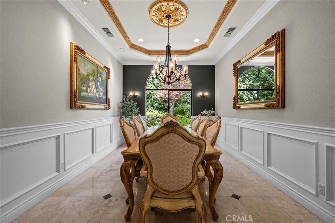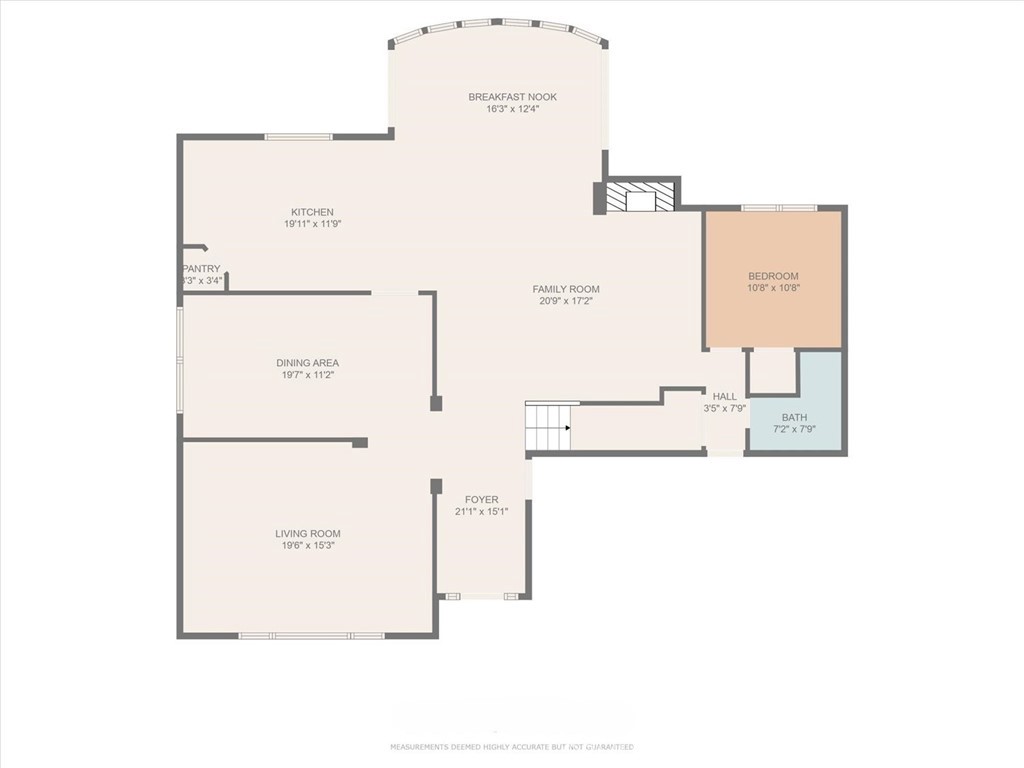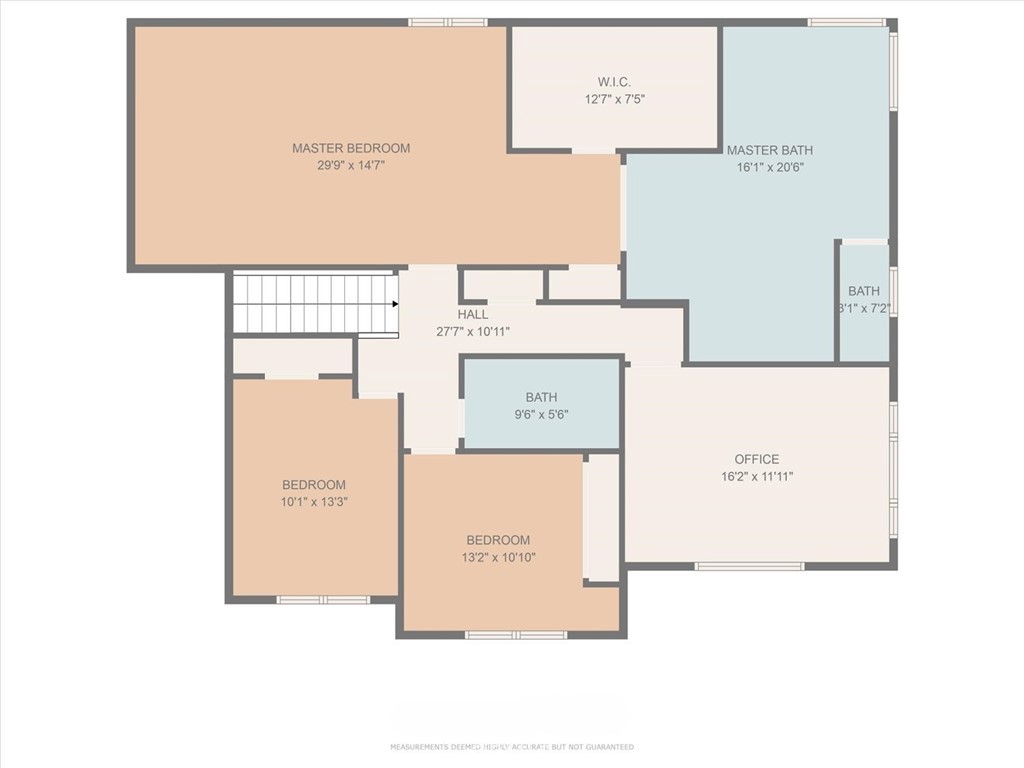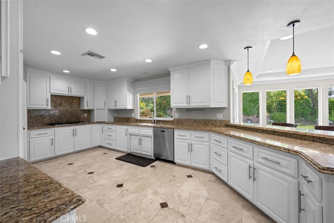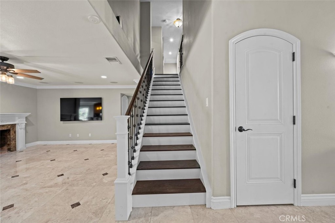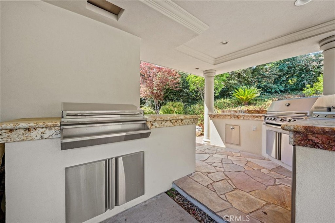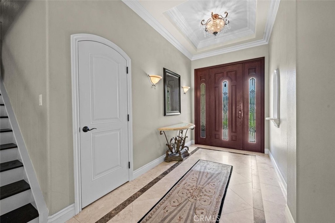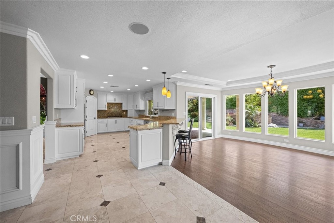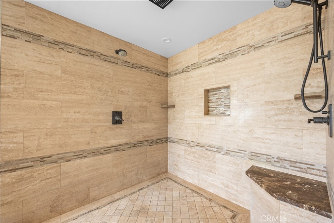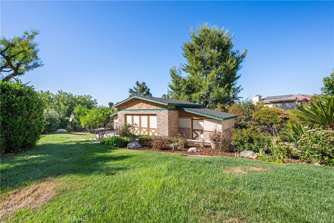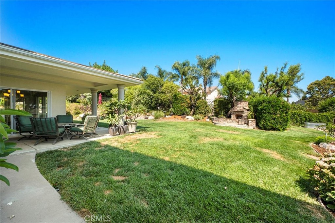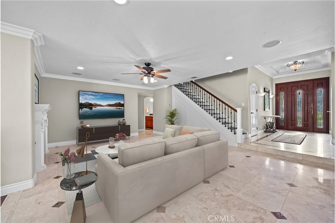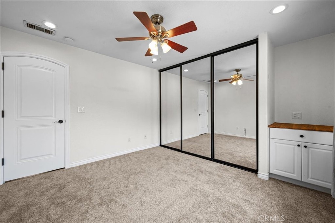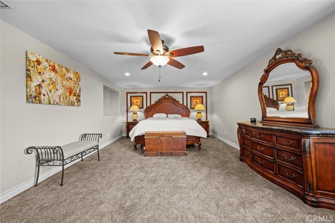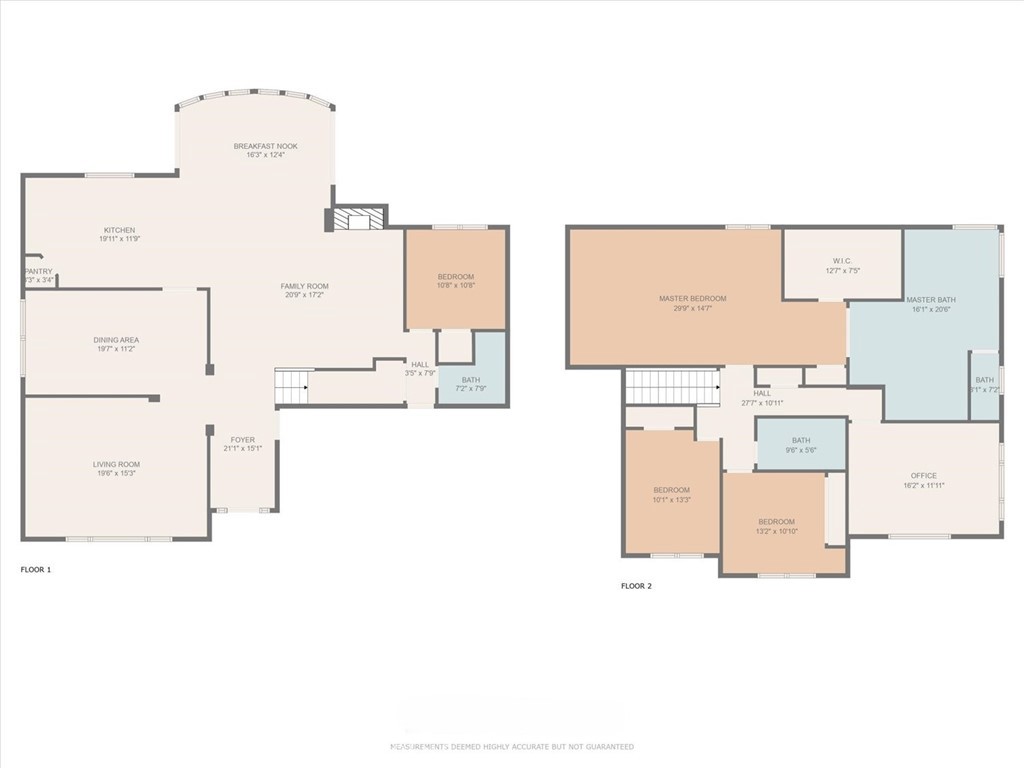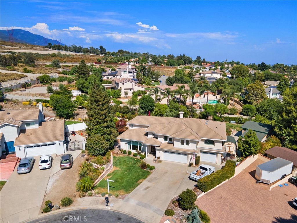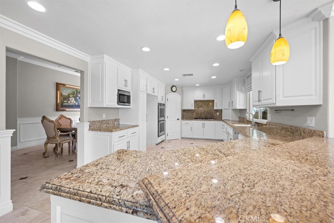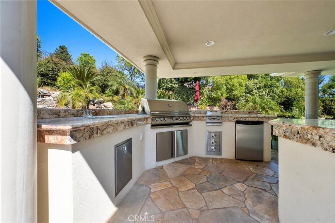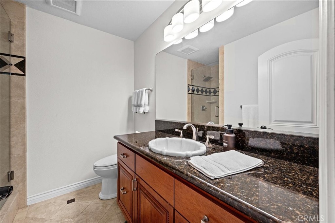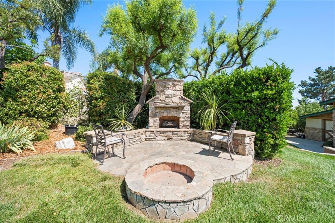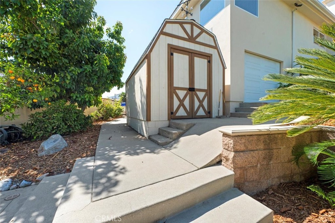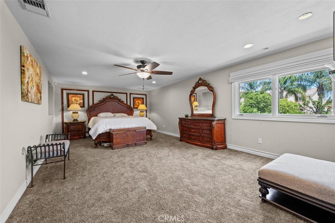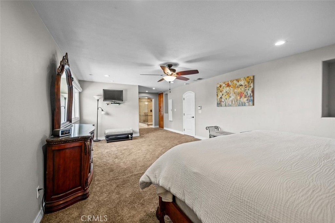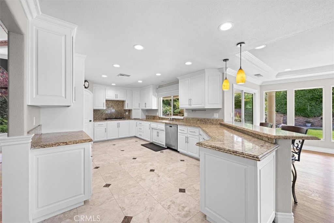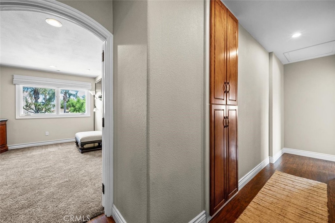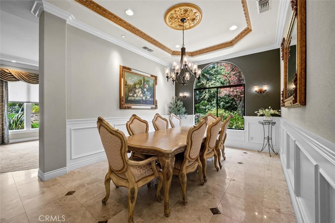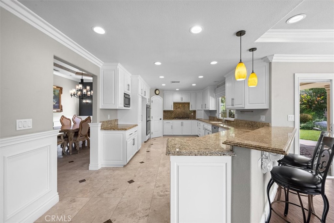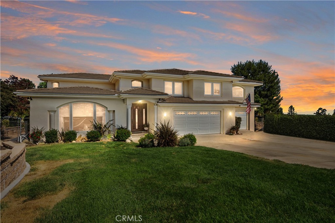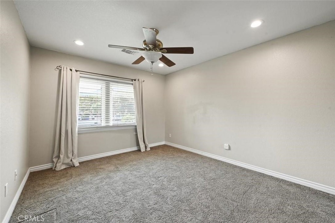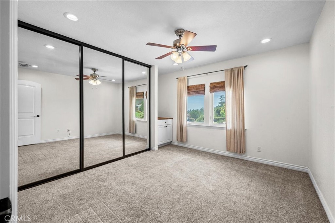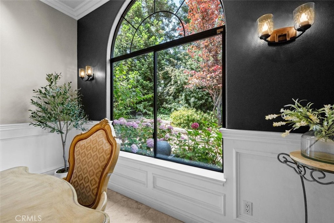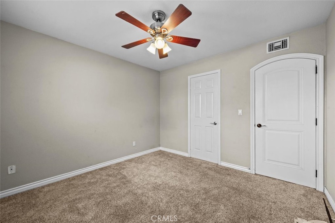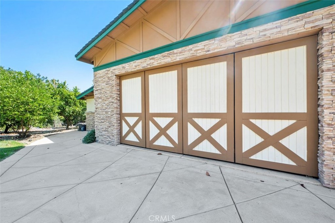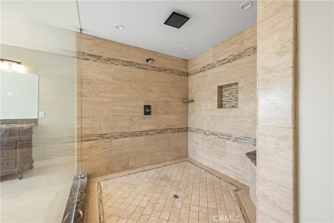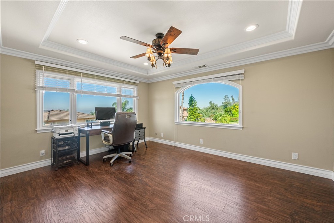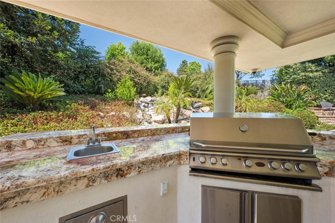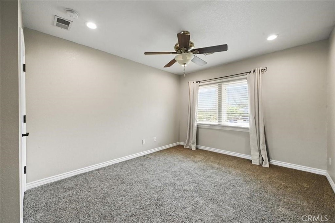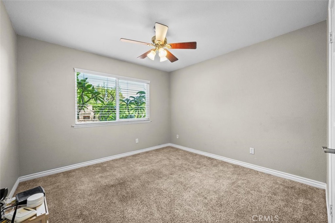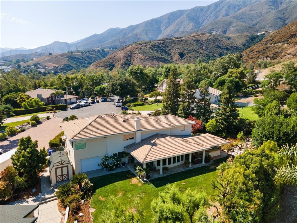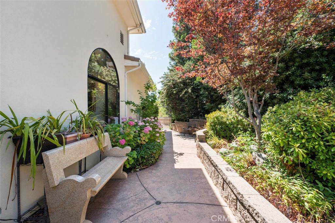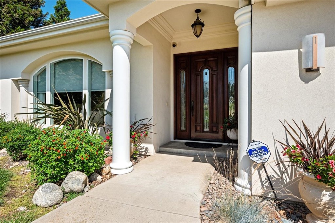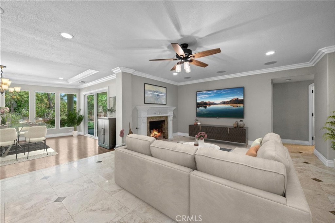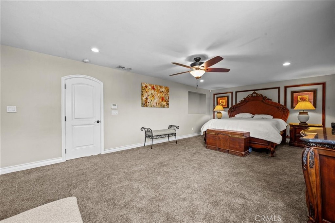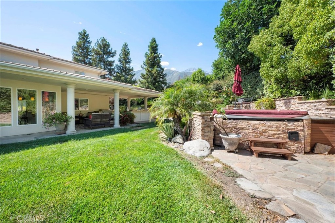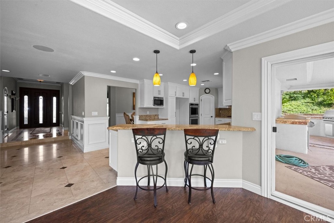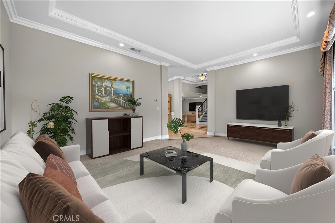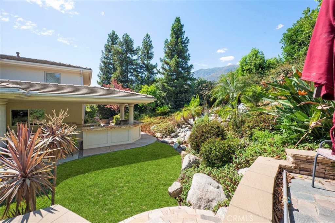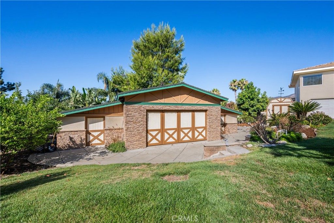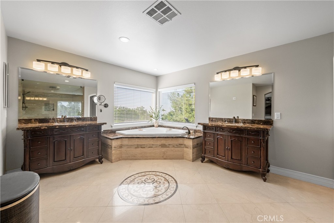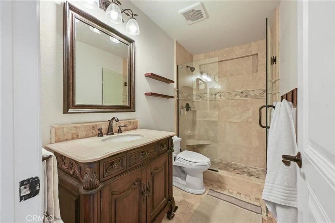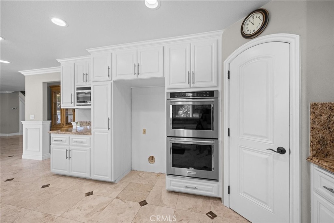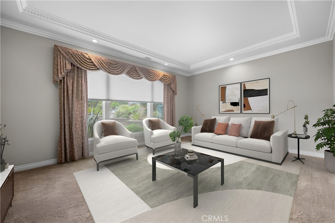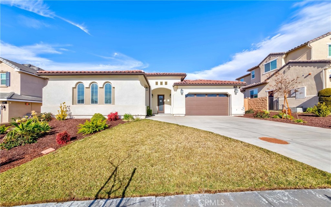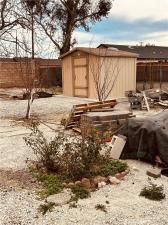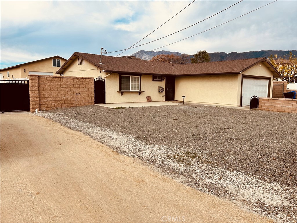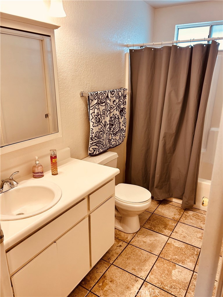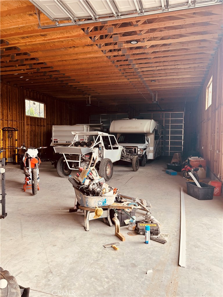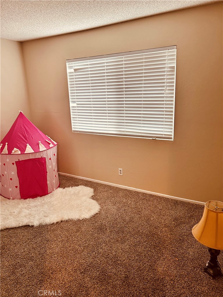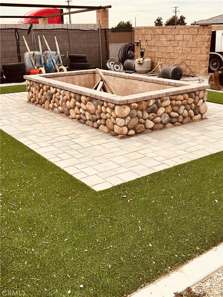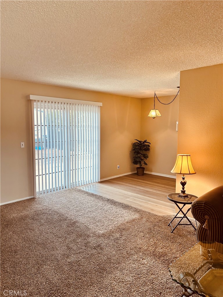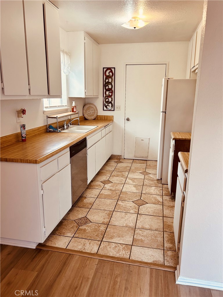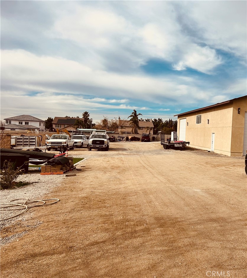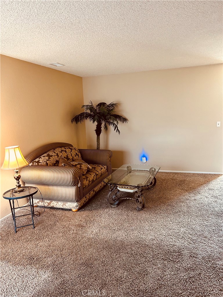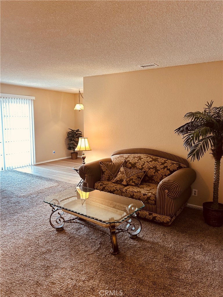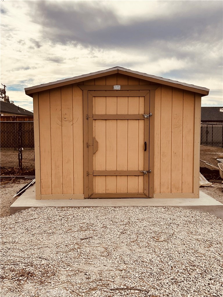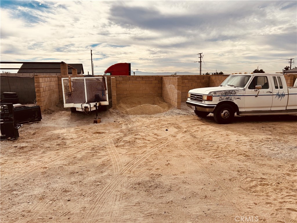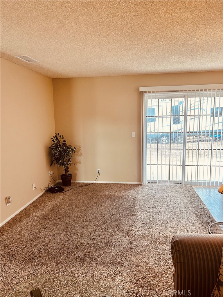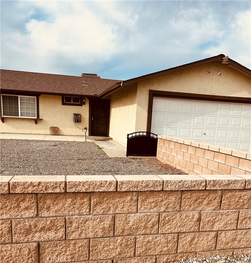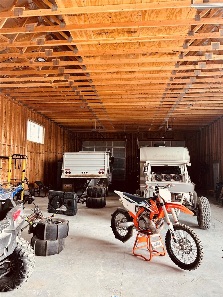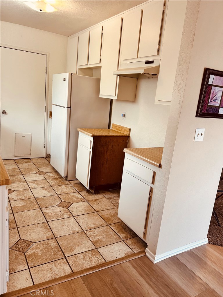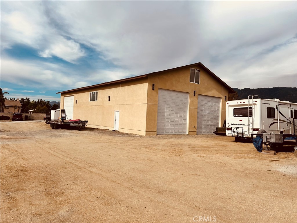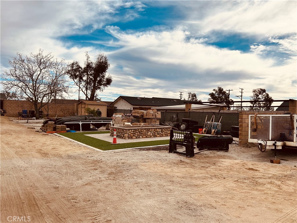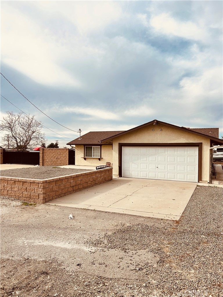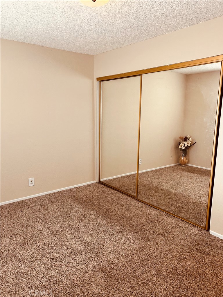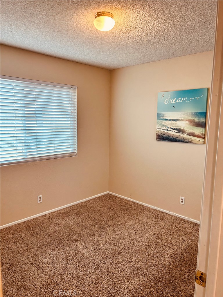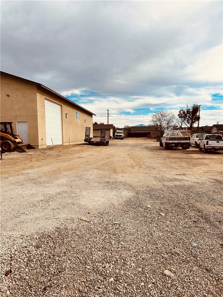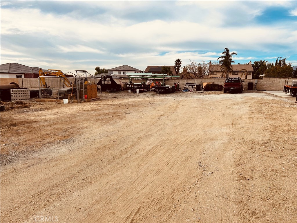**Gorgeous 4-Bedroom, 3.5-Bathroom ONE STORY Home with Luxury Upgrades**
Nestled in a sought-after neighborhood, this meticulously designed 4-bedroom, 3.5-bathroom home spans 2,911 square feet of exquisite living space. Perfect for everyone, this home offers the ideal balance of elegance and functionality.
Upon entering, you’ll be welcomed into the luxurious entry with soaring ceilings, crown molding and hardwood floors. Split floor plan with 2 bedrooms and full bathroom on one side, for extra privacy. Next you will enter the family/den room with plantation shutters for dividing the living room area with soaring high ceilings and gleaming hardwood floors. The living room, complete with a fireplace and surround sound creates a perfect spot for relaxation. Adjacent, a formal dining room provides an elegant setting for dinner parties and special occasions.
The gourmet kitchen is a chef''s dream, featuring a spacious island with a bar for casual dining, granite countertops, high-end appliances, and ample cabinetry, including custom glass cabinets. It flows effortlessly into the family room, offering an open layout that is ideal for both daily living and entertaining. Close to Victoria Gardens Mall, walking &' biking trails, public transportation, grocery stores, etc.
For added flexibility, a dedicated office and 2 more additional bedrooms, including primary suite, provide quiet spaces for work or relaxation, making this home suitable for a variety of needs. Indoor laundry room with sink and counters. Zone A/C and Heating throughout. Ethernet in 5 rooms, plus extra interior insulation, oversized baseboards, ceiling fans, PAID OFF SOLAR!
Step through the glass bi-fold doors into the impressive California Room, where you’ll find a beautiful outdoor fireplace—perfect for year-round enjoyment and entertaining. Additional Alumawood patio covers and outdoor lighting outlets on exterior of home.
The luxurious primary suite offers a private retreat, with a spa-like en-suite bathroom featuring dual vanities, a soaking tub, and a separate shower. Three additional generously sized bedrooms and 2.5 bathrooms ensure ample space and privacy for all.
**Don’t miss the chance to make this dream home yours!**
Nestled in a sought-after neighborhood, this meticulously designed 4-bedroom, 3.5-bathroom home spans 2,911 square feet of exquisite living space. Perfect for everyone, this home offers the ideal balance of elegance and functionality.
Upon entering, you’ll be welcomed into the luxurious entry with soaring ceilings, crown molding and hardwood floors. Split floor plan with 2 bedrooms and full bathroom on one side, for extra privacy. Next you will enter the family/den room with plantation shutters for dividing the living room area with soaring high ceilings and gleaming hardwood floors. The living room, complete with a fireplace and surround sound creates a perfect spot for relaxation. Adjacent, a formal dining room provides an elegant setting for dinner parties and special occasions.
The gourmet kitchen is a chef''s dream, featuring a spacious island with a bar for casual dining, granite countertops, high-end appliances, and ample cabinetry, including custom glass cabinets. It flows effortlessly into the family room, offering an open layout that is ideal for both daily living and entertaining. Close to Victoria Gardens Mall, walking &' biking trails, public transportation, grocery stores, etc.
For added flexibility, a dedicated office and 2 more additional bedrooms, including primary suite, provide quiet spaces for work or relaxation, making this home suitable for a variety of needs. Indoor laundry room with sink and counters. Zone A/C and Heating throughout. Ethernet in 5 rooms, plus extra interior insulation, oversized baseboards, ceiling fans, PAID OFF SOLAR!
Step through the glass bi-fold doors into the impressive California Room, where you’ll find a beautiful outdoor fireplace—perfect for year-round enjoyment and entertaining. Additional Alumawood patio covers and outdoor lighting outlets on exterior of home.
The luxurious primary suite offers a private retreat, with a spa-like en-suite bathroom featuring dual vanities, a soaking tub, and a separate shower. Three additional generously sized bedrooms and 2.5 bathrooms ensure ample space and privacy for all.
**Don’t miss the chance to make this dream home yours!**
Property Details
Price:
$1,200,000
MLS #:
CV25070599
Status:
Pending
Beds:
4
Baths:
4
Address:
7242 Sunnyside Place
Type:
Single Family
Subtype:
Single Family Residence
Neighborhood:
688ranchocucamonga
City:
Rancho Cucamonga
Listed Date:
Apr 1, 2025
State:
CA
Finished Sq Ft:
2,911
ZIP:
91739
Lot Size:
8,609 sqft / 0.20 acres (approx)
Year Built:
2012
See this Listing
Mortgage Calculator
Schools
School District:
Etiwanda
Elementary School:
Grapeland
Middle School:
Etiwanda
High School:
Etiwanda
Interior
Appliances
Built- In Range, Dishwasher, Microwave, Water Line to Refrigerator
Cooling
Central Air, Zoned
Fireplace Features
Living Room, Outside
Flooring
Carpet, Wood
Heating
Central, Fireplace(s), Natural Gas, Solar, Zoned
Interior Features
Block Walls, Ceiling Fan(s), Crown Molding, Granite Counters, High Ceilings, In- Law Floorplan, Open Floorplan, Recessed Lighting, Wired for Data, Wired for Sound
Window Features
Blinds, Custom Covering, Plantation Shutters, Screens
Exterior
Community Features
Curbs, Dog Park, Foothills, Sidewalks, Street Lights
Exterior Features
Lighting
Fencing
Block
Foundation Details
Slab
Garage Spaces
2.00
Lot Features
Landscaped, Lot 6500-9999, Level, Near Public Transit, Park Nearby, Sprinklers In Front, Sprinklers In Rear, Sprinklers Timer
Parking Features
Direct Garage Access, Concrete, Garage Faces Front
Parking Spots
2.00
Pool Features
None
Roof
Tile
Security Features
Wired for Alarm System
Sewer
Public Sewer
Spa Features
None
Stories Total
1
View
Neighborhood
Water Source
Public
Financial
Association Fee
0.00
Utilities
Electricity Connected, Natural Gas Connected, Sewer Connected, Water Connected
Map
Community
- Address7242 Sunnyside Place Rancho Cucamonga CA
- Area688 – Rancho Cucamonga
- CityRancho Cucamonga
- CountySan Bernardino
- Zip Code91739
Similar Listings Nearby
- 6583 Brownstone Place
Rancho Cucamonga, CA$1,558,500
0.89 miles away
- 13210 White Fir Court
Rancho Cucamonga, CA$1,549,000
1.44 miles away
- 14171 Shepherd Drive
Rancho Cucamonga, CA$1,500,000
2.24 miles away
- 12798 N Rim Way
Rancho Cucamonga, CA$1,500,000
2.44 miles away
- 4976 Huntswood Place
Rancho Cucamonga, CA$1,495,000
4.96 miles away
- 15823 Conservatory Drive
Fontana, CA$1,441,366
4.80 miles away
- 5064 Solitude Court
Rancho Cucamonga, CA$1,425,000
4.46 miles away
- 12430 Altura Drive
Rancho Cucamonga, CA$1,399,900
2.18 miles away
- 6252 Maloof Avenue
Fontana, CA$1,399,000
3.38 miles away
- 5088 Mayberry Avenue
Rancho Cucamonga, CA$1,399,000
4.39 miles away
7242 Sunnyside Place
Rancho Cucamonga, CA
LIGHTBOX-IMAGES
































































































































































































































































































