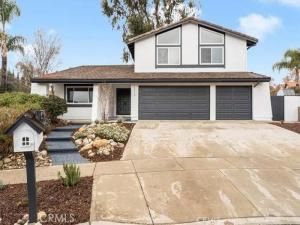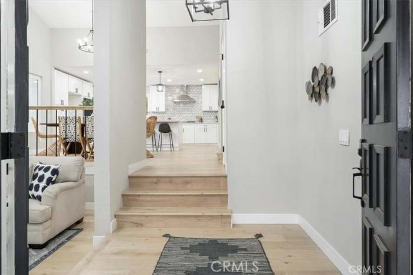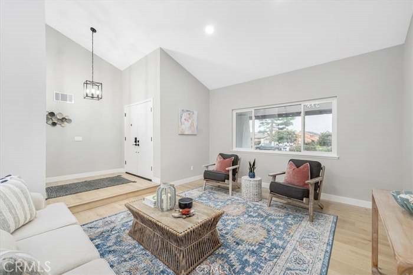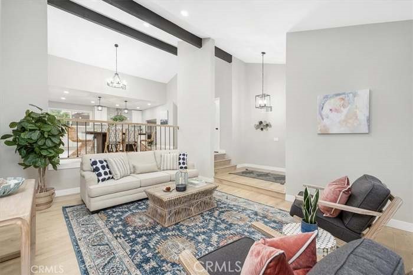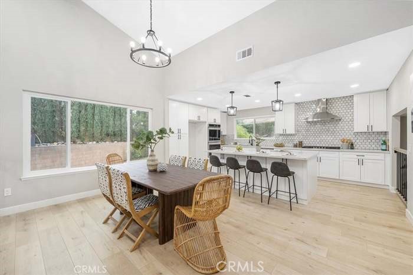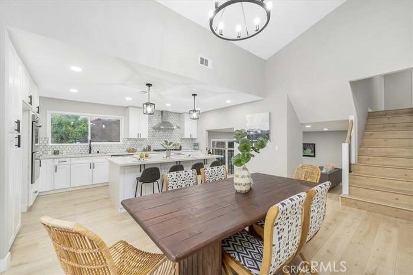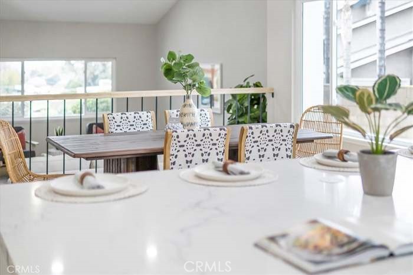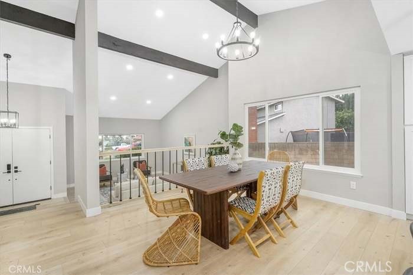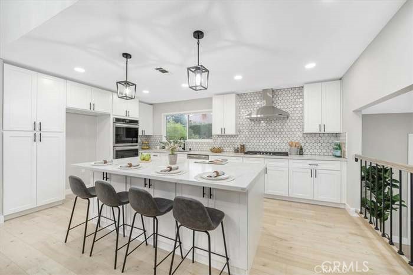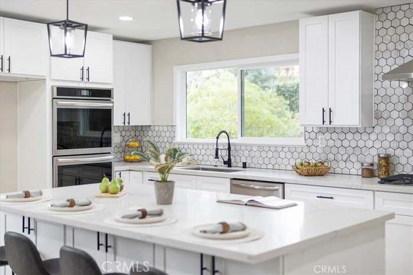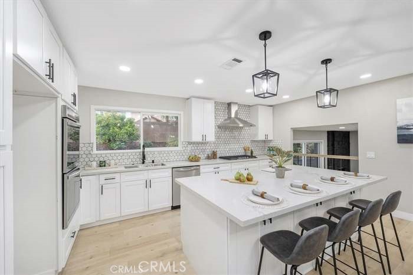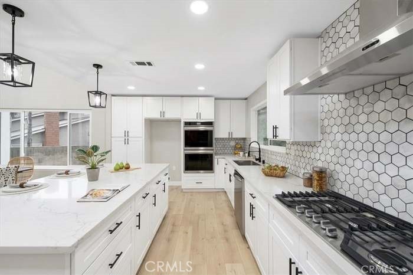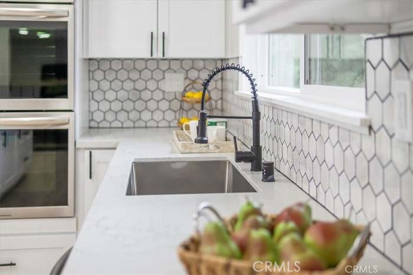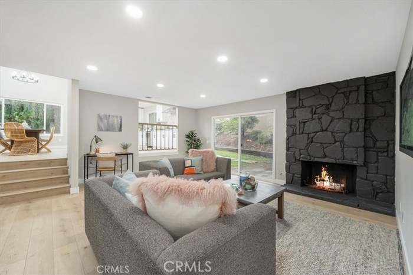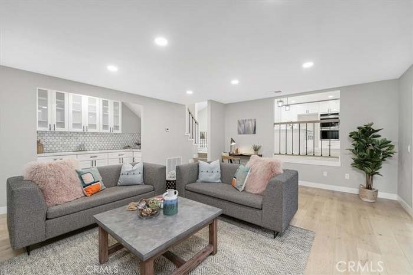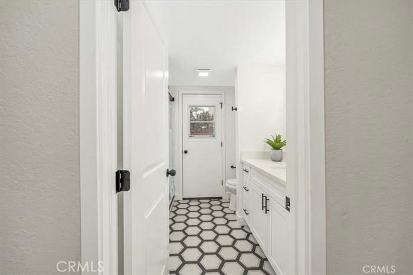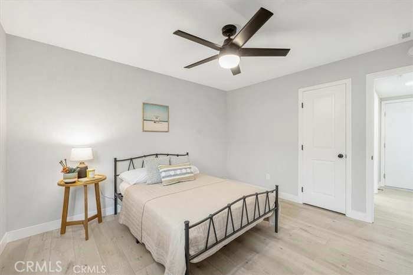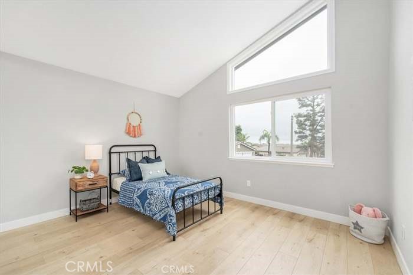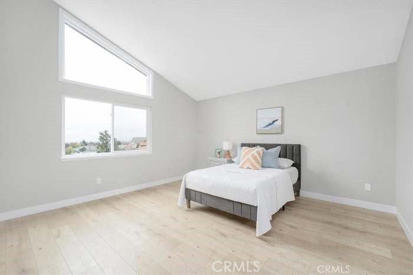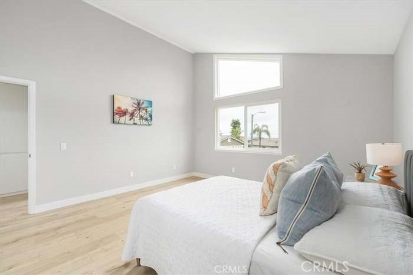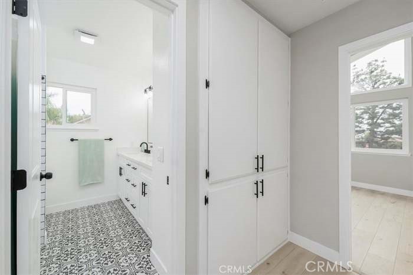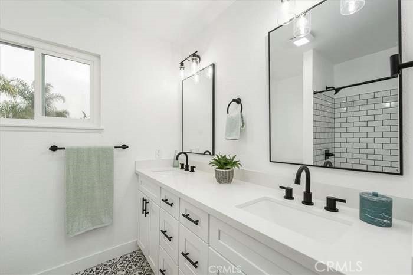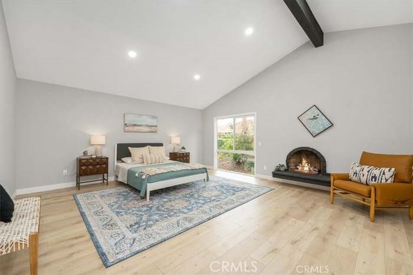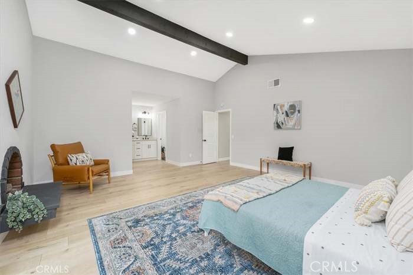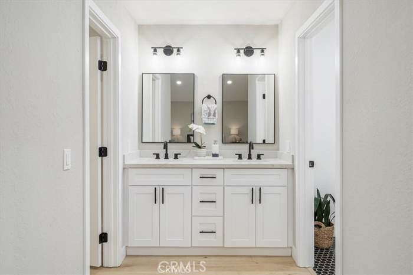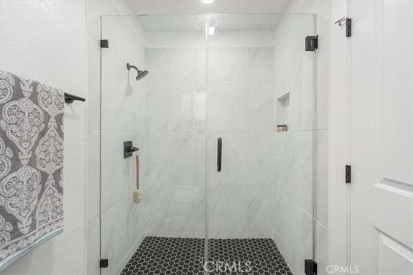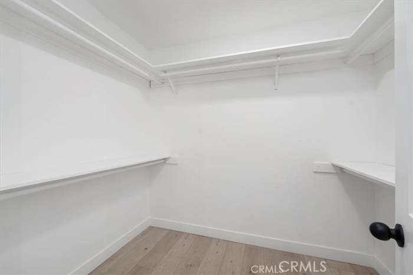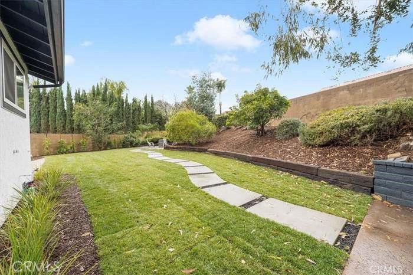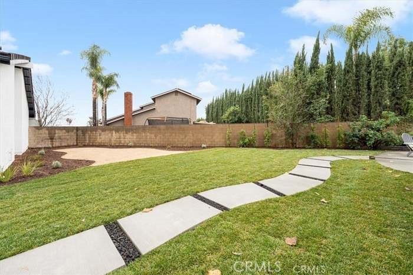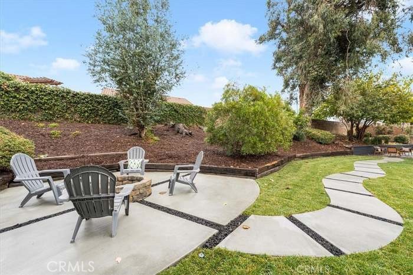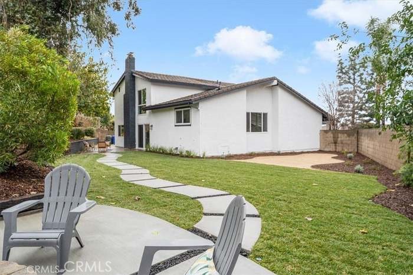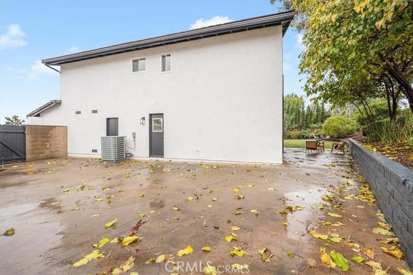Welcome to an impeccable home situated on a quiet cul-de-sac in the beautiful city of Alta Loma.
This beautifully upgraded oversized 4-bedroom, 3-bathroom home. Boasting 2,743 sq ft of living space on a generous 10,384 sq ft lot, this split-level gem offers modern elegance, thoughtful design, and exceptional outdoor potential.
Step inside through grand double doors to an open and airy layout filled with natural light. The heart of the home is the designer kitchen, featuring quartz countertops, a full decorative backsplash, oversized island with seating for four, stainless steel appliances, a farmhouse sink, double oven and a floor-to-ceiling pantry—ideal for entertaining and everyday living.
The home includes a convenient downstairs bedroom and is adorned with new flooring throughout, dual-pane windows with shutters, recessed LED lighting, designer fixtures, and energy-efficient HVAC system. Enjoy cozy evenings by the fireplaces in both the family room and the private master retreat.
Upstairs, the master suite offers a spa-inspired bathroom with a walk-in shower, quartz-topped vanity, sleek black finishes, and a spacious walk-in closet. Two additional light-filled bedrooms provide comfort for family, guests, or a home office.
Step outside to a serene backyard featuring a built-in fire pit and multiple sitting areas—perfect for entertaining under the stars. With plenty of space for a future pool.
Other highlights include upgraded baseboards and casings, ample storage, and an oversized three-car garage with EV ready. Conveniently located near top-rated schools, shopping, parks, and the 210 freeway—this move-in ready home is a rare find you won’t want to miss!
This beautifully upgraded oversized 4-bedroom, 3-bathroom home. Boasting 2,743 sq ft of living space on a generous 10,384 sq ft lot, this split-level gem offers modern elegance, thoughtful design, and exceptional outdoor potential.
Step inside through grand double doors to an open and airy layout filled with natural light. The heart of the home is the designer kitchen, featuring quartz countertops, a full decorative backsplash, oversized island with seating for four, stainless steel appliances, a farmhouse sink, double oven and a floor-to-ceiling pantry—ideal for entertaining and everyday living.
The home includes a convenient downstairs bedroom and is adorned with new flooring throughout, dual-pane windows with shutters, recessed LED lighting, designer fixtures, and energy-efficient HVAC system. Enjoy cozy evenings by the fireplaces in both the family room and the private master retreat.
Upstairs, the master suite offers a spa-inspired bathroom with a walk-in shower, quartz-topped vanity, sleek black finishes, and a spacious walk-in closet. Two additional light-filled bedrooms provide comfort for family, guests, or a home office.
Step outside to a serene backyard featuring a built-in fire pit and multiple sitting areas—perfect for entertaining under the stars. With plenty of space for a future pool.
Other highlights include upgraded baseboards and casings, ample storage, and an oversized three-car garage with EV ready. Conveniently located near top-rated schools, shopping, parks, and the 210 freeway—this move-in ready home is a rare find you won’t want to miss!
Property Details
Price:
$1,049,900
MLS #:
PW25140504
Status:
Pending
Beds:
4
Baths:
3
Type:
Single Family
Subtype:
Single Family Residence
Neighborhood:
688ranchocucamonga
Listed Date:
Jun 23, 2025
Finished Sq Ft:
2,743
Lot Size:
10,384 sqft / 0.24 acres (approx)
Year Built:
1977
See this Listing
Schools
School District:
Alta Loma
Elementary School:
Jasper
Interior
Appliances
Dishwasher, Double Oven, Disposal, Gas Cooktop, Range Hood, Refrigerator
Bathrooms
3 Full Bathrooms
Cooling
Central Air
Flooring
Laminate
Heating
Central
Laundry Features
Gas Dryer Hookup, Washer Hookup
Exterior
Architectural Style
Contemporary
Community Features
Sidewalks, Street Lights
Construction Materials
Drywall Walls
Parking Features
Driveway, Garage
Parking Spots
3.00
Roof
Tile
Security Features
Smoke Detector(s)
Financial
Map
Community
- Address6212 Sacramento Avenue Rancho Cucamonga CA
- Neighborhood688 – Rancho Cucamonga
- CityRancho Cucamonga
- CountySan Bernardino
- Zip Code91701
Subdivisions in Rancho Cucamonga
Market Summary
Current real estate data for Single Family in Rancho Cucamonga as of Oct 22, 2025
203
Single Family Listed
132
Avg DOM
469
Avg $ / SqFt
$1,045,985
Avg List Price
Property Summary
- 6212 Sacramento Avenue Rancho Cucamonga CA is a Single Family for sale in Rancho Cucamonga, CA, 91701. It is listed for $1,049,900 and features 4 beds, 3 baths, and has approximately 2,743 square feet of living space, and was originally constructed in 1977. The current price per square foot is $383. The average price per square foot for Single Family listings in Rancho Cucamonga is $469. The average listing price for Single Family in Rancho Cucamonga is $1,045,985.
Similar Listings Nearby
6212 Sacramento Avenue
Rancho Cucamonga, CA

