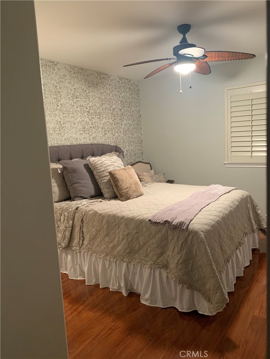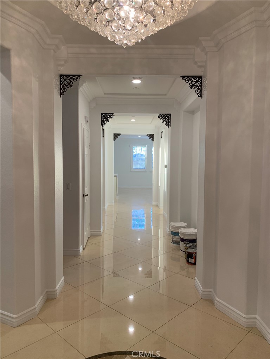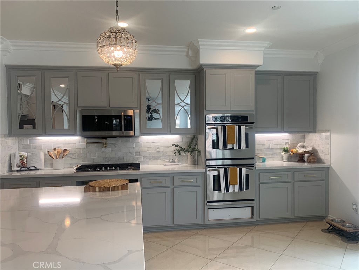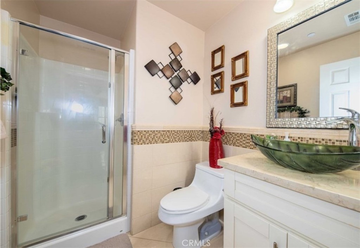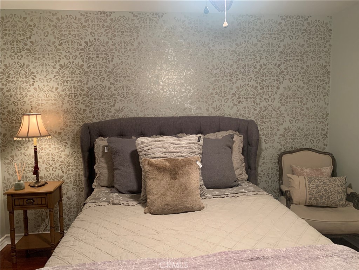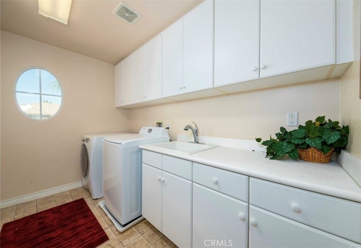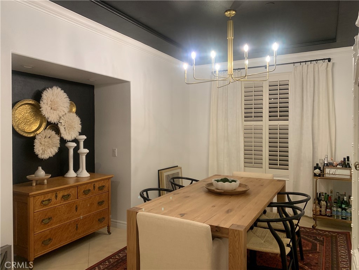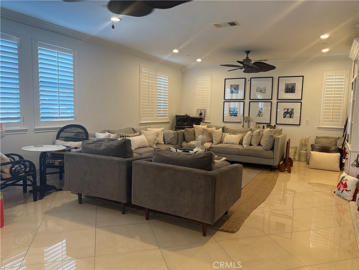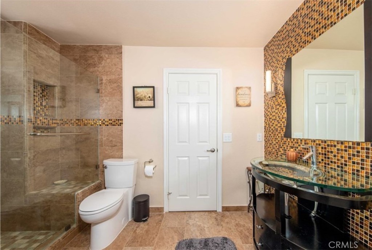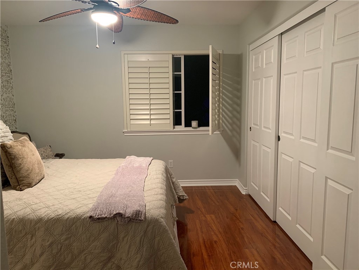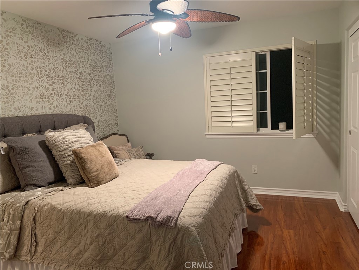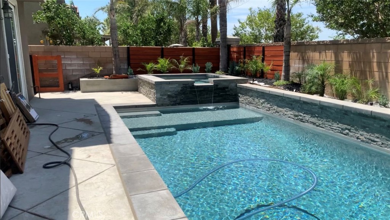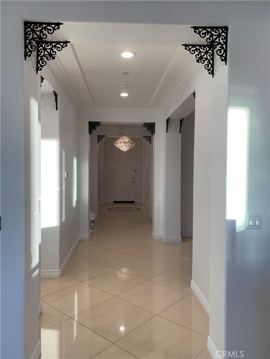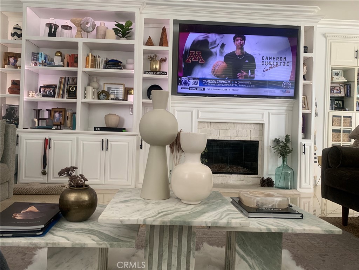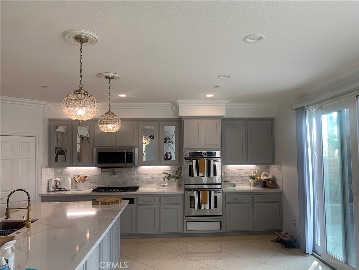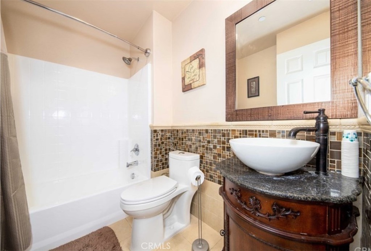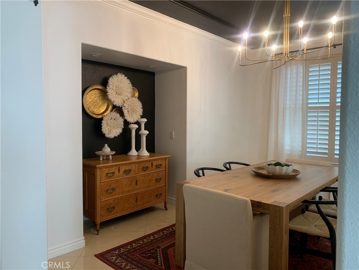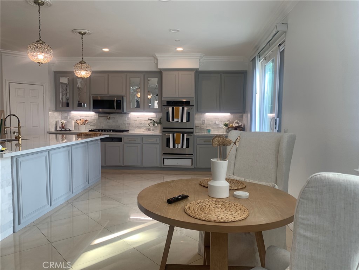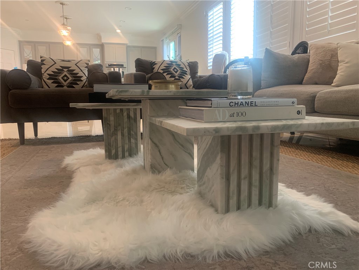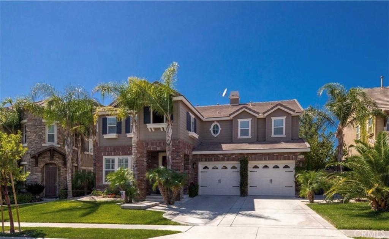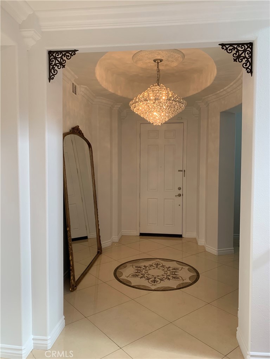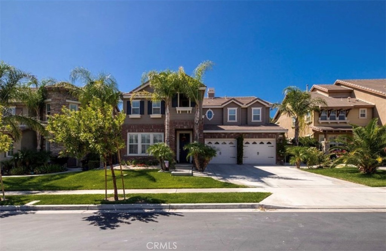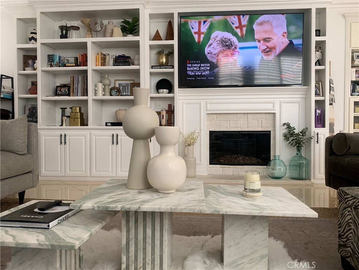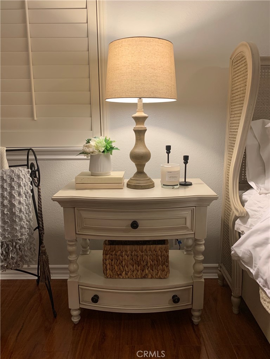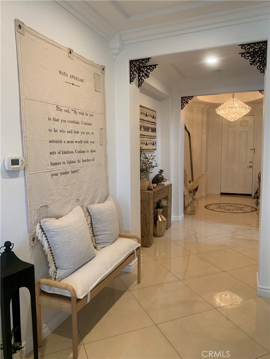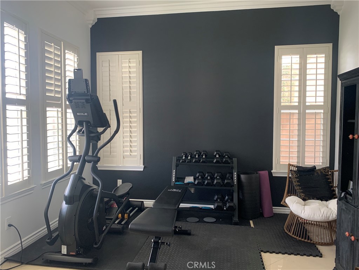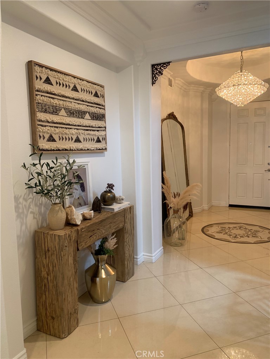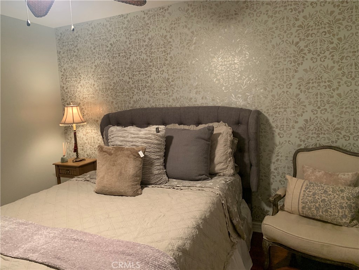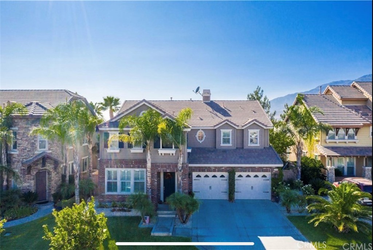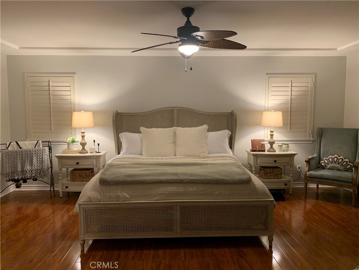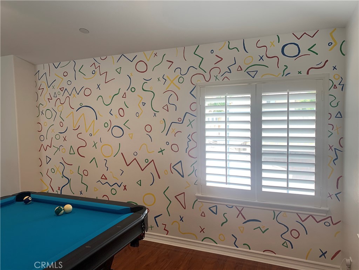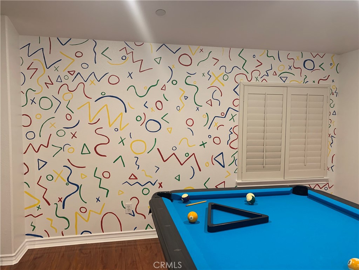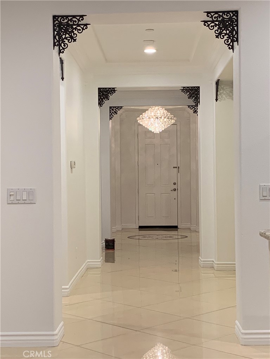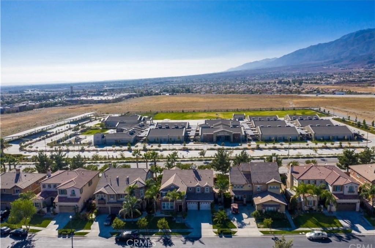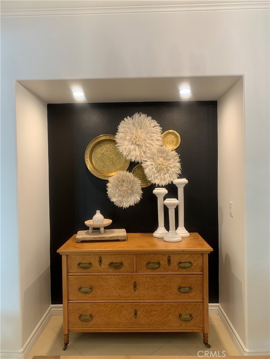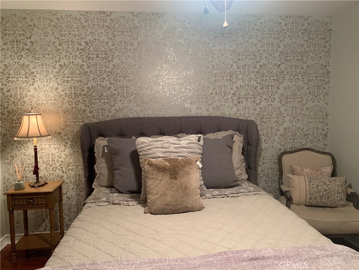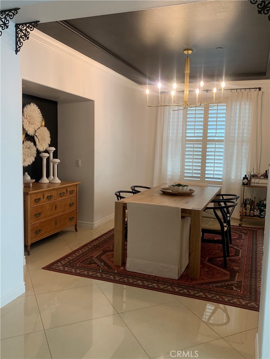Exquisite Model Home with Breathtaking Views. Nestled at the end of a serene cul-de-sac, this stately model home offers an unparalleled blend of luxury, comfort, and entertainment. From the moment you arrive, you’ll be captivated by the meticulously designed exterior, featuring stamped stained concrete, stone pillars, outdoor lighting, a drip system, and drought-tolerant landscaping. Step inside and discover a sophisticated interior boasting gorgeous marble, Travertine, and espresso-colored engineered hardwood floors. The heart of the home is the dream kitchen, a culinary haven equipped with granite countertops, a glass backsplash, KitchenAid stainless steel appliances, a cooktop, fruitwood-stained maple cabinets (including glass-front display cabinets), a butler’s pantry, wine chiller, and a bar sink. The cozy family room, with its inviting backyard views, features a cast stone fireplace and a built-in entertainment center, perfect for relaxing evenings. Convenience is key with a much-needed downstairs bedroom and an adjacent upgraded bathroom.
Ascend to the incredible Masterpiece Suite, a true sanctuary. This expansive retreat includes a fireplace and opens to a private balcony where you can unwind and enjoy panoramic 180-degree views of city lights and mountains, spectacular sunsets, and the twinkling city lights at night. The spa-like master bath, accessed through a marble rotunda, offers every amenity: a marble walk-in shower, an extra-deep soaking tub surrounded by gorgeous mosaic tile, hand-painted textured walls, and marble flooring. The outdoor oasis is an entertainer’s dream. It features a heated pebble tech saltwater pool and spa, a firepit, and a top-of-the-line XXL Twin Eagles BBQ. Adding to the charm is a unique "Circle of Life" garden with raised planter beds, grape vines, and an array of fruit trees including tangerine, orange, lemon, pink lemon, and cumquat. This exceptional home also includes solar panels, ensuring energy efficiency and lower utility costs.
Ascend to the incredible Masterpiece Suite, a true sanctuary. This expansive retreat includes a fireplace and opens to a private balcony where you can unwind and enjoy panoramic 180-degree views of city lights and mountains, spectacular sunsets, and the twinkling city lights at night. The spa-like master bath, accessed through a marble rotunda, offers every amenity: a marble walk-in shower, an extra-deep soaking tub surrounded by gorgeous mosaic tile, hand-painted textured walls, and marble flooring. The outdoor oasis is an entertainer’s dream. It features a heated pebble tech saltwater pool and spa, a firepit, and a top-of-the-line XXL Twin Eagles BBQ. Adding to the charm is a unique "Circle of Life" garden with raised planter beds, grape vines, and an array of fruit trees including tangerine, orange, lemon, pink lemon, and cumquat. This exceptional home also includes solar panels, ensuring energy efficiency and lower utility costs.
Property Details
Price:
$7,500
MLS #:
CV25150941
Status:
Active
Beds:
4
Baths:
3
Address:
5673 Stoneview Road
Type:
Rental
Subtype:
Single Family Residence
Neighborhood:
688ranchocucamonga
City:
Rancho Cucamonga
Listed Date:
Jul 6, 2025
State:
CA
Finished Sq Ft:
3,404
ZIP:
91739
Lot Size:
17,128 sqft / 0.39 acres (approx)
Year Built:
2005
See this Listing
Mortgage Calculator
Schools
School District:
Etiwanda
Elementary School:
John Golden
Middle School:
Day Creek
High School:
Los Osos
Interior
Appliances
Built- In Range, Dishwasher, Freezer, Disposal, Microwave, Refrigerator
Cooling
Central Air, Dual
Fireplace Features
Living Room, Primary Retreat
Flooring
Stone
Pets Allowed
Call
Exterior
Community Features
Curbs, Suburban
Fencing
Block, Wrought Iron
Garage Spaces
3.00
Lot Features
Back Yard, Landscaped, Sprinkler System, Sprinklers In Front, Sprinklers In Rear, Sprinklers On Side, Sprinklers Timer
Parking Spots
3.00
Pool Features
Private, In Ground
Sewer
Public Sewer
Stories Total
2
View
City Lights, Mountain(s)
Water Source
Public
Financial
Association Fee
0.00
Map
Community
- Address5673 Stoneview Road Rancho Cucamonga CA
- Area688 – Rancho Cucamonga
- CityRancho Cucamonga
- CountySan Bernardino
- Zip Code91739
Similar Listings Nearby
- 5448 Turin Way
Fontana, CA$5,500
4.00 miles away
5673 Stoneview Road
Rancho Cucamonga, CA
LIGHTBOX-IMAGES













































































