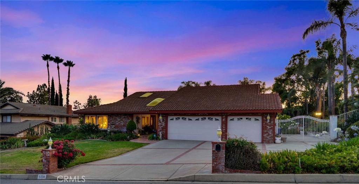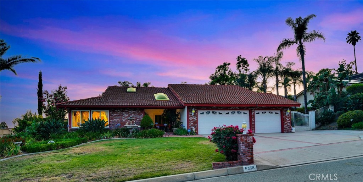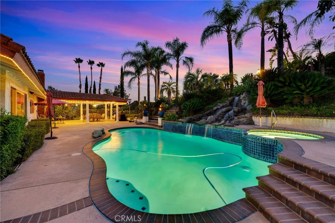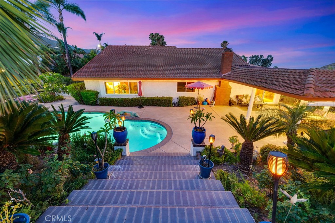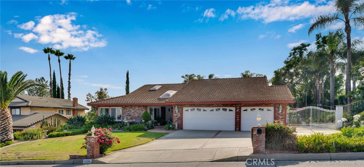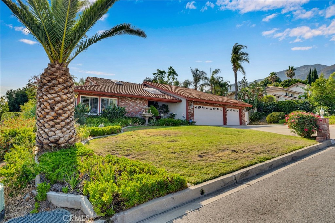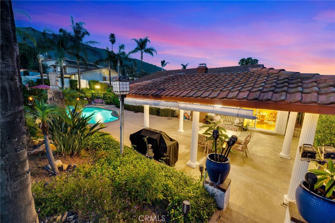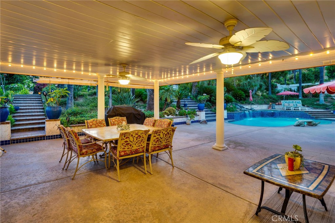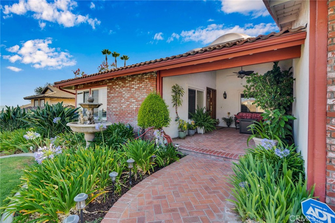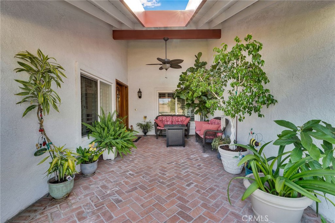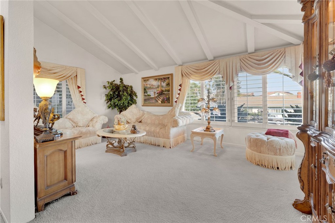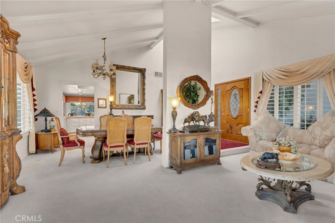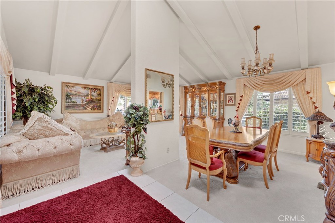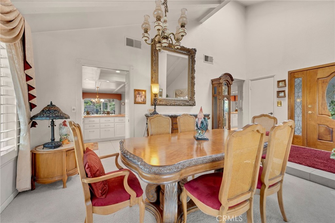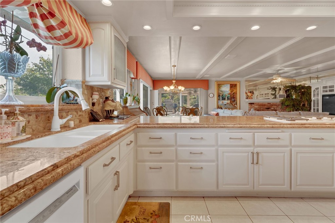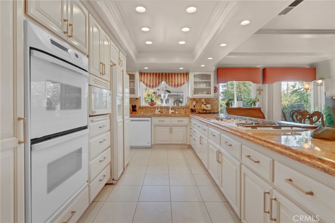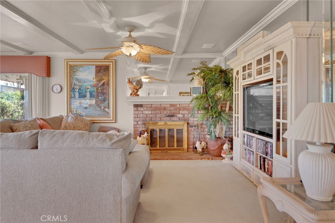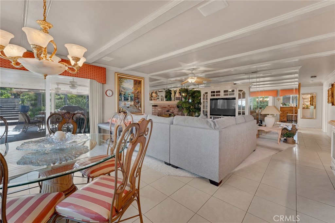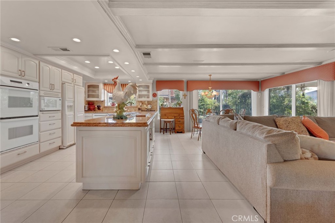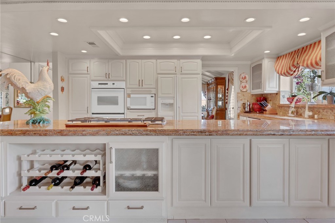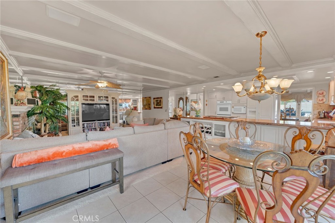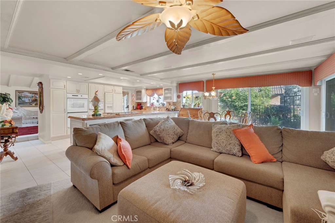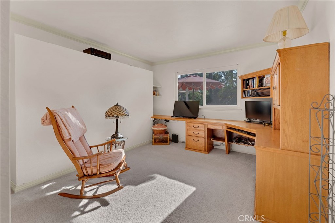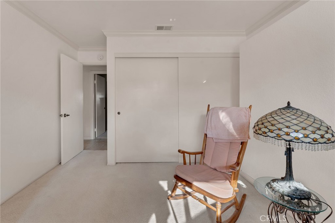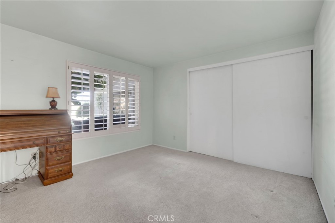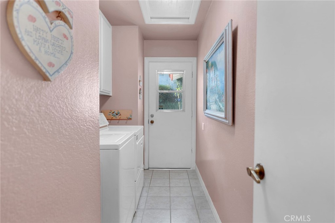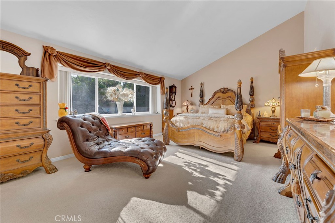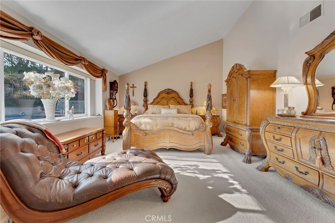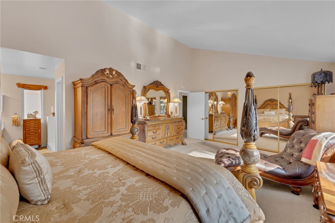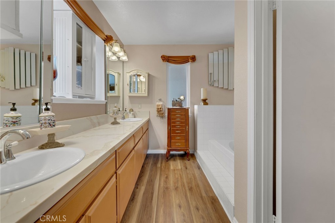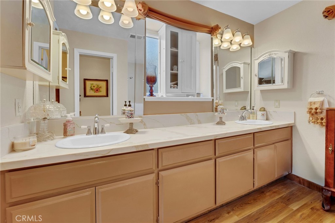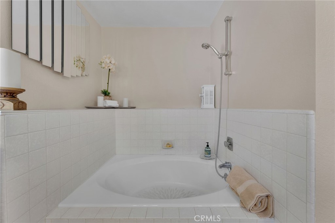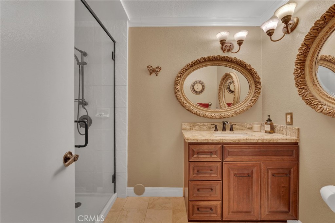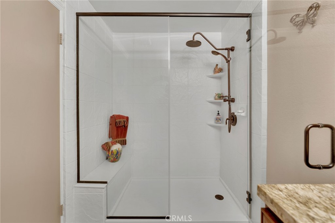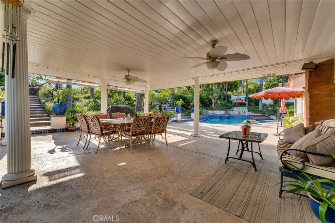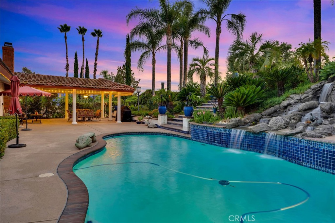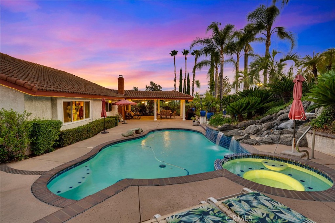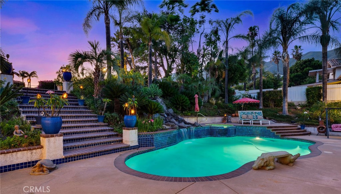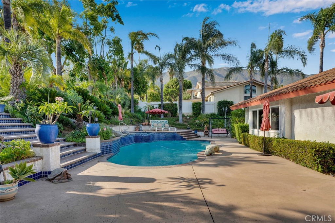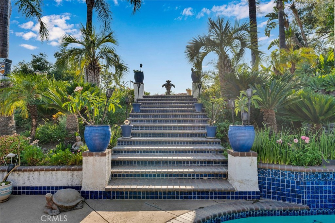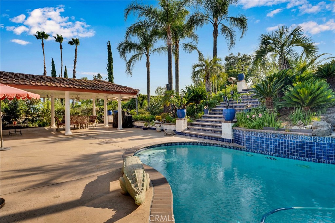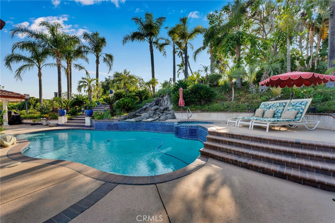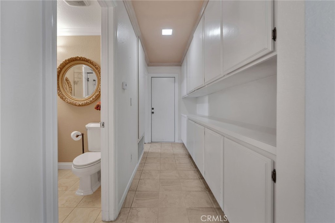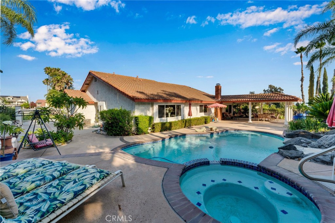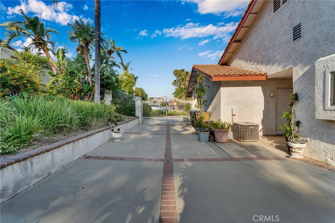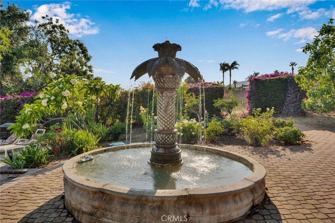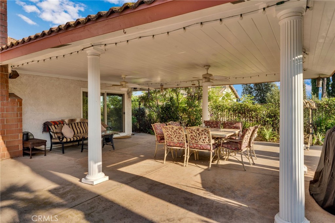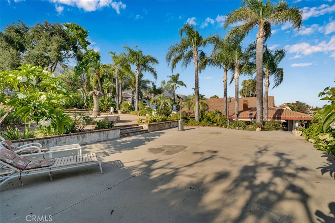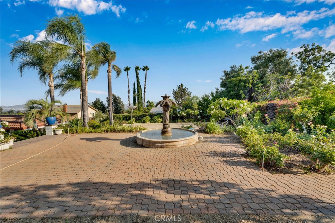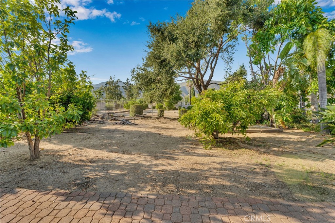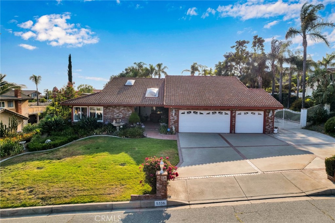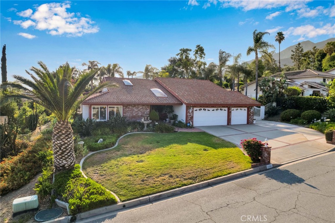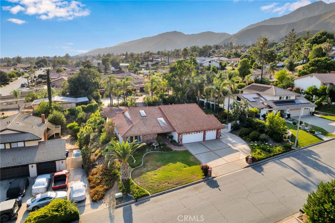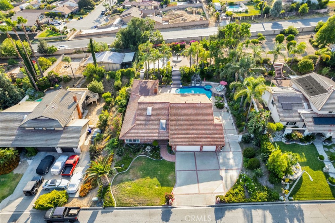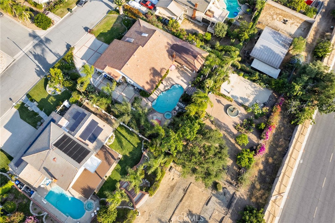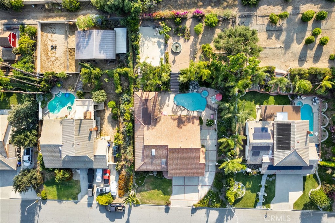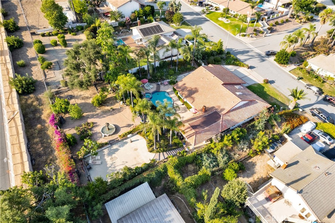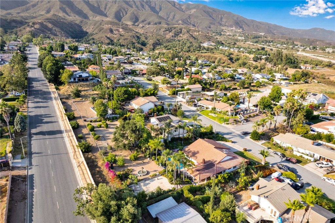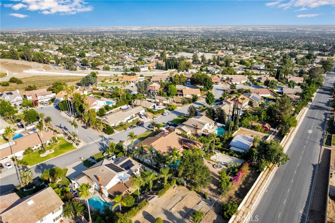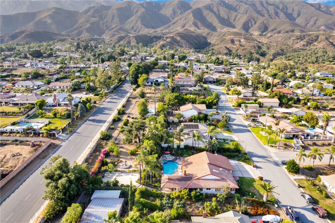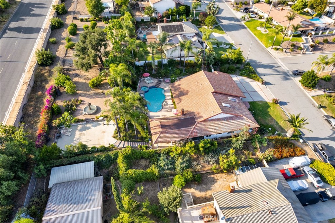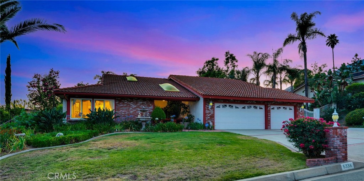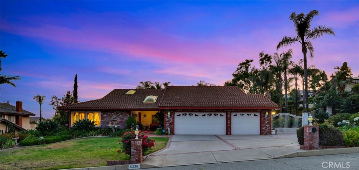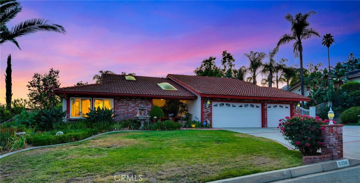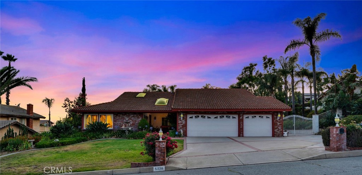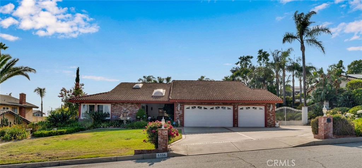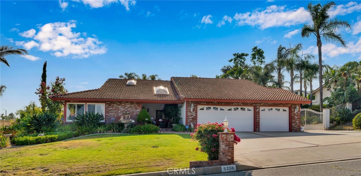Tucked in the desirable Alta Loma Foothills, this impeccably maintained single-story pool home stands out as one of the few one-level residences in the area currently on the market. The charming brick façade, lighted pillars, &' wide concrete driveway create an inviting first impression. A beautifully landscaped front yard and an entry courtyard welcomes you into the home.
Inside, you''ll find an abundance of natural light courtesy of multiple skylights and soaring cathedral ceilings. The layout is both functional and elegant, featuring a separate formal living room and dining room right off the entry, adjacent to the kitchen for ease of entertaining. The updated kitchen boast granite countertops, a built-in refrigerator, double oven, 6 stove top, built-in microwave, ample cabinetry, and even a built-in wine rack. On the opposite side of the kitchen is an informal dining area that flows into a cozy family room complete with a brick fireplace, custom mantle, and built-in entertainment center. Two expansive sliding doors open to the stunning backyard, blurring the line between indoor and outdoor living. Throughout the home, windows are fitted with plantation shutters or tasteful window treatments, offering privacy, class and style.
The primary suite is generously sized, offering double closets, a large window, and a private en-suite bathroom that includes a soaking tub, private water closet, dual vanities with granite countertops, and an abundance of storage space. The updated hallway bathroom features a standalone shower and granite vanity.
The backyard is a true show stopper, an entertainer’s paradise. Framed by mature palms and lush landscaping, the space features a sparkling pool with a rock waterfall and a spa. The backyard offers extensive outdoor lighting. An oversized covered patio sets the stage for unforgettable gatherings. Elevated steps above the pool lead to an open space ideal for events, parties, or the potential addition of another dwelling. Pavers surround a tranquil water fountain and is the perfect place to unwind.
Additional amenities include a dedicated laundry room that doubles as a mudroom with backyard access, central HVAC, and an attached three-car garage with pulldown attic storage. RV or boat parking is securely tucked behind a wrought iron gate, completing this home’s impressive list of features. This is California living at its finest' single-story convenience, meticulous upkeep, and an outdoor space that’s second to none.
Inside, you''ll find an abundance of natural light courtesy of multiple skylights and soaring cathedral ceilings. The layout is both functional and elegant, featuring a separate formal living room and dining room right off the entry, adjacent to the kitchen for ease of entertaining. The updated kitchen boast granite countertops, a built-in refrigerator, double oven, 6 stove top, built-in microwave, ample cabinetry, and even a built-in wine rack. On the opposite side of the kitchen is an informal dining area that flows into a cozy family room complete with a brick fireplace, custom mantle, and built-in entertainment center. Two expansive sliding doors open to the stunning backyard, blurring the line between indoor and outdoor living. Throughout the home, windows are fitted with plantation shutters or tasteful window treatments, offering privacy, class and style.
The primary suite is generously sized, offering double closets, a large window, and a private en-suite bathroom that includes a soaking tub, private water closet, dual vanities with granite countertops, and an abundance of storage space. The updated hallway bathroom features a standalone shower and granite vanity.
The backyard is a true show stopper, an entertainer’s paradise. Framed by mature palms and lush landscaping, the space features a sparkling pool with a rock waterfall and a spa. The backyard offers extensive outdoor lighting. An oversized covered patio sets the stage for unforgettable gatherings. Elevated steps above the pool lead to an open space ideal for events, parties, or the potential addition of another dwelling. Pavers surround a tranquil water fountain and is the perfect place to unwind.
Additional amenities include a dedicated laundry room that doubles as a mudroom with backyard access, central HVAC, and an attached three-car garage with pulldown attic storage. RV or boat parking is securely tucked behind a wrought iron gate, completing this home’s impressive list of features. This is California living at its finest' single-story convenience, meticulous upkeep, and an outdoor space that’s second to none.
Property Details
Price:
$1,198,800
MLS #:
CV25162300
Status:
Active
Beds:
3
Baths:
2
Type:
Single Family
Subtype:
Single Family Residence
Neighborhood:
688ranchocucamonga
Listed Date:
Jul 18, 2025
Finished Sq Ft:
2,273
Lot Size:
19,900 sqft / 0.46 acres (approx)
Year Built:
1977
See this Listing
Schools
School District:
Alta Loma
High School:
Los Osos
Interior
Appliances
6 Burner Stove
Bathrooms
2 Full Bathrooms
Cooling
Central Air
Heating
Central
Laundry Features
Individual Room
Exterior
Community Features
Biking, Foothills, Park
Parking Spots
3.00
Financial
Map
Community
- Address5338 Falling Tree Lane Rancho Cucamonga CA
- Neighborhood688 – Rancho Cucamonga
- CityRancho Cucamonga
- CountySan Bernardino
- Zip Code91737
Subdivisions in Rancho Cucamonga
Market Summary
Current real estate data for Single Family in Rancho Cucamonga as of Oct 22, 2025
203
Single Family Listed
132
Avg DOM
469
Avg $ / SqFt
$1,045,985
Avg List Price
Property Summary
- 5338 Falling Tree Lane Rancho Cucamonga CA is a Single Family for sale in Rancho Cucamonga, CA, 91737. It is listed for $1,198,800 and features 3 beds, 2 baths, and has approximately 2,273 square feet of living space, and was originally constructed in 1977. The current price per square foot is $527. The average price per square foot for Single Family listings in Rancho Cucamonga is $469. The average listing price for Single Family in Rancho Cucamonga is $1,045,985.
Similar Listings Nearby
5338 Falling Tree Lane
Rancho Cucamonga, CA

