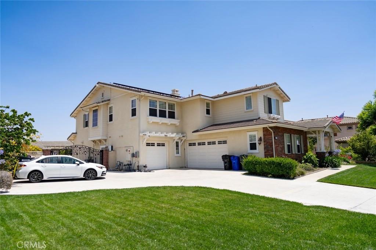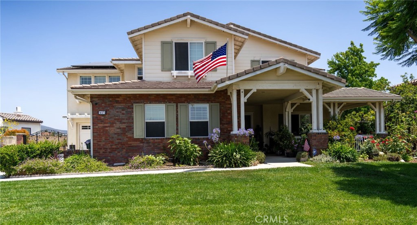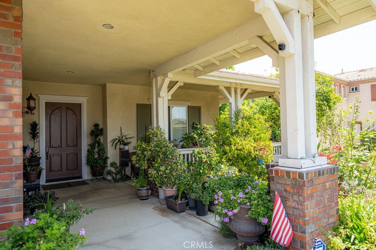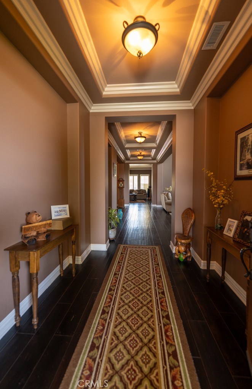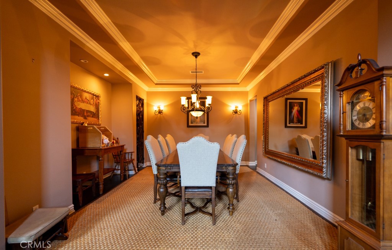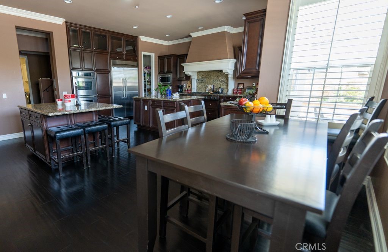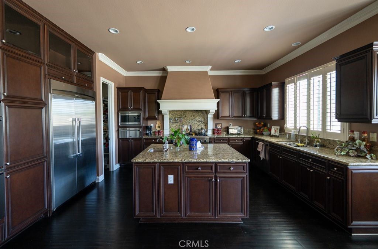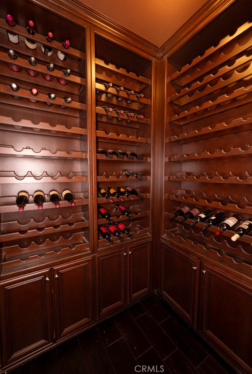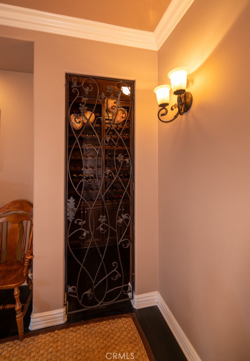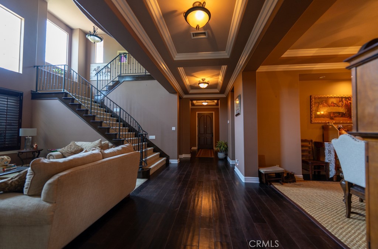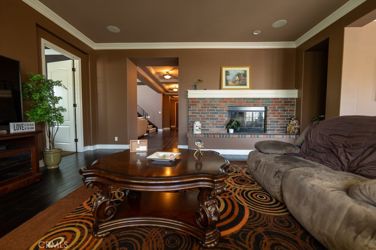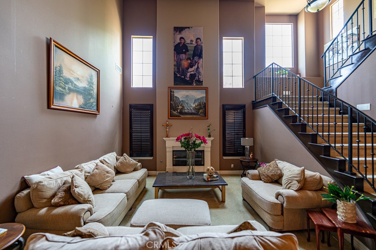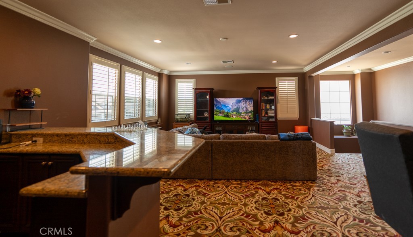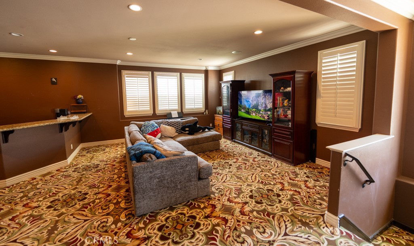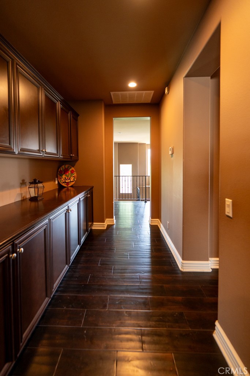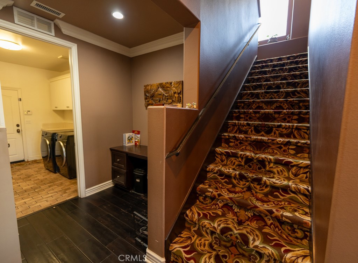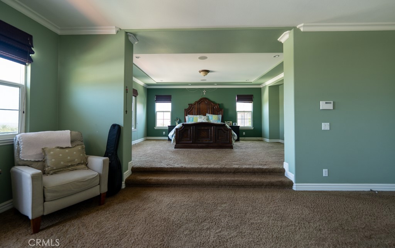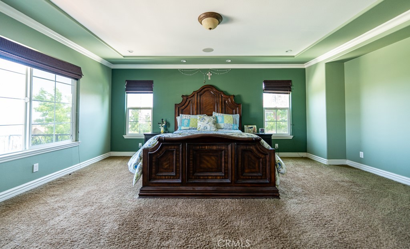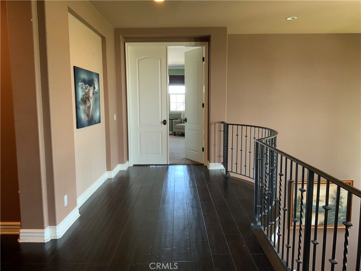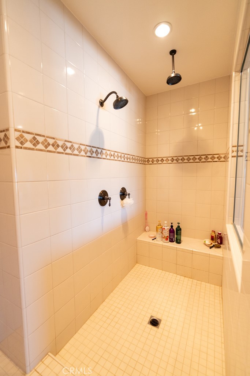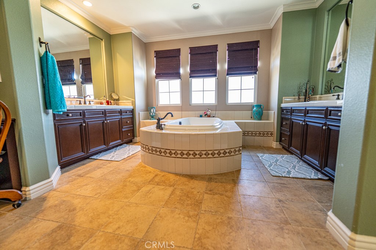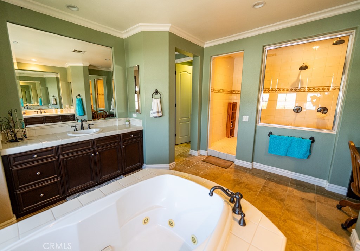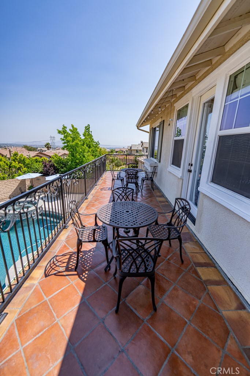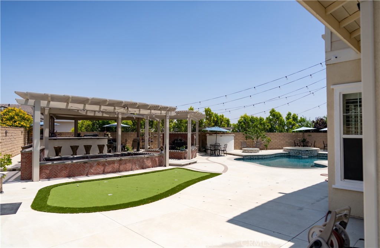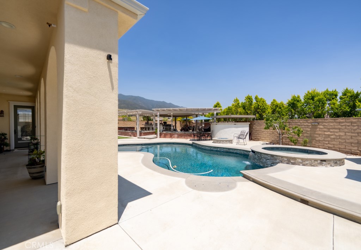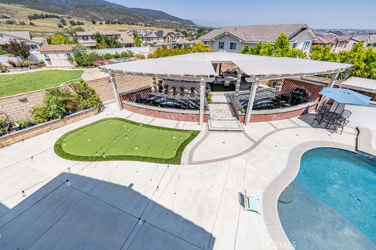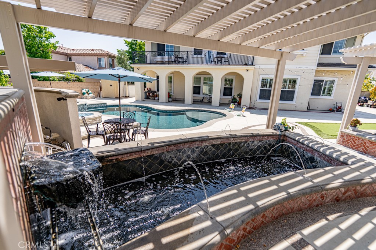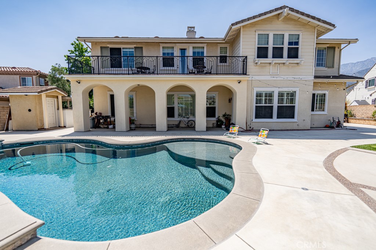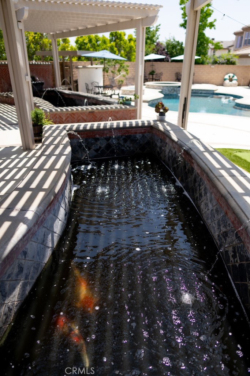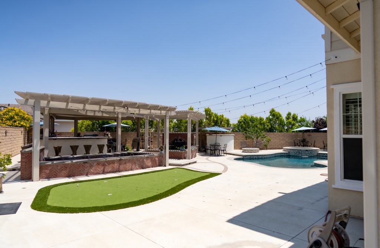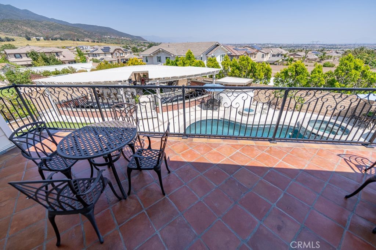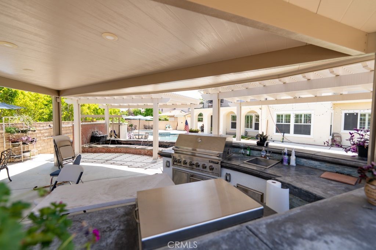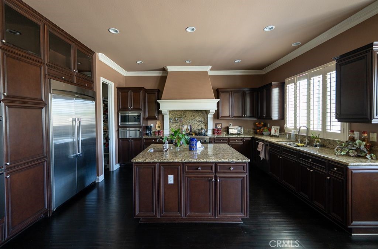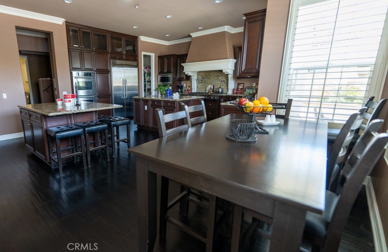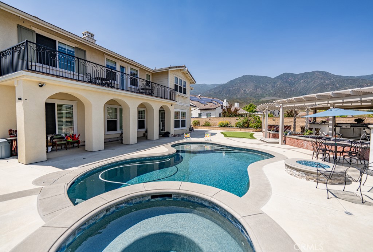Welcome to Your Future Home in this Prestigious Community!
This Stunning Residence offers an Expansive Features throughout the house. Approx. 10” high ceiling of Luxurious Living space, plus an attached Independent Casita/Guest Suite ideal as 6 bedrooms perfect for in-laws or extended guests. This Exceptional Property offers the Perfect Blend of Elegance, Comfort and Resort-style Living truly a Private Oasis in one of the most Sought-after Communities. Showcasing Extensive and Tasteful Upgrades throughout, this home features an oversized RV parking area and a grand well-designed layout . At the heart of the Home is a Chef''s Dream Kitchen, the entertaining home includes 3 Decorative Fireplaces A downstairs Ensuite Bedroom offers convenience and privacy for guests. Throughout the home, you’ll find Premium Finishes. Upstairs Primary Suite is a True Retreat, featuring a cozy fireplace, and a massive walk-in closet complete with a center island. The Suite also includes a convenient laundry area with stackable W/D hookups and a built-in ironing board. Recently added at the Master Suite a Spacious Balcony with breathtaking view, also find three additional ensuite bedrooms and a large bonus/game room with a wet bar and a spectacular picture window. The Resort-style backyard is an entertainer’s paradise. Additional features include a tranquil koi pond with a water fountain, an outdoor shower and powder bath, a new long concrete side with brand new iron gate with dual access for extra parking or RV use, ready wired for hot summer days with water mist. Don''t miss this one time opportunity on this lower price on the market!!
This Stunning Residence offers an Expansive Features throughout the house. Approx. 10” high ceiling of Luxurious Living space, plus an attached Independent Casita/Guest Suite ideal as 6 bedrooms perfect for in-laws or extended guests. This Exceptional Property offers the Perfect Blend of Elegance, Comfort and Resort-style Living truly a Private Oasis in one of the most Sought-after Communities. Showcasing Extensive and Tasteful Upgrades throughout, this home features an oversized RV parking area and a grand well-designed layout . At the heart of the Home is a Chef''s Dream Kitchen, the entertaining home includes 3 Decorative Fireplaces A downstairs Ensuite Bedroom offers convenience and privacy for guests. Throughout the home, you’ll find Premium Finishes. Upstairs Primary Suite is a True Retreat, featuring a cozy fireplace, and a massive walk-in closet complete with a center island. The Suite also includes a convenient laundry area with stackable W/D hookups and a built-in ironing board. Recently added at the Master Suite a Spacious Balcony with breathtaking view, also find three additional ensuite bedrooms and a large bonus/game room with a wet bar and a spectacular picture window. The Resort-style backyard is an entertainer’s paradise. Additional features include a tranquil koi pond with a water fountain, an outdoor shower and powder bath, a new long concrete side with brand new iron gate with dual access for extra parking or RV use, ready wired for hot summer days with water mist. Don''t miss this one time opportunity on this lower price on the market!!
Property Details
Price:
$2,190,000
MLS #:
DW25107860
Status:
Active
Beds:
5
Baths:
6
Type:
Single Family
Subtype:
Single Family Residence
Neighborhood:
699notdefined
Listed Date:
Jun 24, 2025
Finished Sq Ft:
5,788
Lot Size:
16,053 sqft / 0.37 acres (approx)
Year Built:
2006
See this Listing
Schools
School District:
Etiwanda
Interior
Appliances
6 Burner Stove, Convection Oven, Dishwasher, Double Oven, Disposal, Gas Range, Microwave, Refrigerator, Self Cleaning Oven
Bathrooms
6 Full Bathrooms
Cooling
Central Air, Dual
Flooring
Carpet, Concrete, Stone, Tile, Wood
Heating
Central, Fireplace(s)
Laundry Features
Individual Room, Inside, Stackable
Exterior
Community Features
Sidewalks, Street Lights
Construction Materials
Stucco
Exterior Features
Barbecue Private, Koi Pond
Parking Features
Direct Garage Access, Concrete, Driveway Level, Garage – Single Door, Garage – Two Door, RV Potential
Parking Spots
3.00
Roof
Tile
Financial
Map
Community
- Address5075 Branding Iron Place Rancho Cucamonga CA
- Neighborhood699 – Not Defined
- CityRancho Cucamonga
- CountySan Bernardino
- Zip Code91739
Subdivisions in Rancho Cucamonga
Market Summary
Current real estate data for Single Family in Rancho Cucamonga as of Oct 19, 2025
206
Single Family Listed
129
Avg DOM
468
Avg $ / SqFt
$1,046,505
Avg List Price
Property Summary
- 5075 Branding Iron Place Rancho Cucamonga CA is a Single Family for sale in Rancho Cucamonga, CA, 91739. It is listed for $2,190,000 and features 5 beds, 6 baths, and has approximately 5,788 square feet of living space, and was originally constructed in 2006. The current price per square foot is $378. The average price per square foot for Single Family listings in Rancho Cucamonga is $468. The average listing price for Single Family in Rancho Cucamonga is $1,046,505.
Similar Listings Nearby
5075 Branding Iron Place
Rancho Cucamonga, CA

