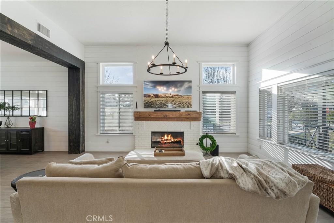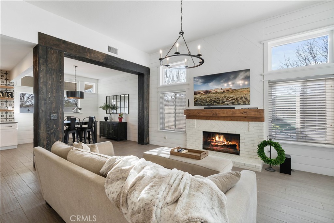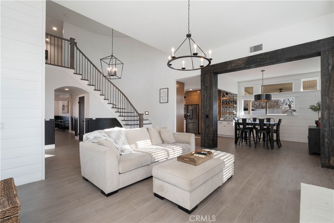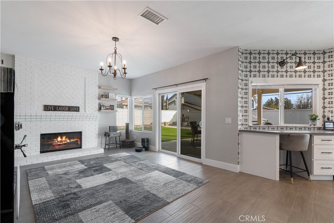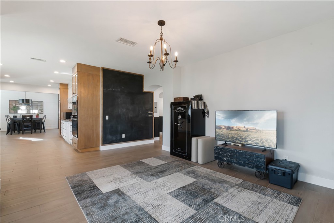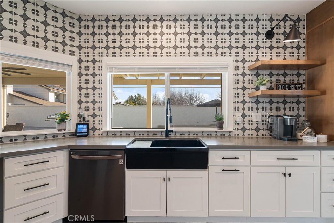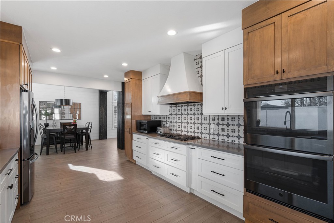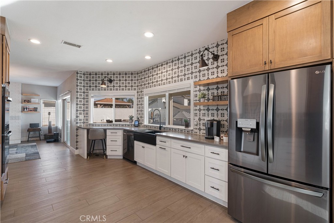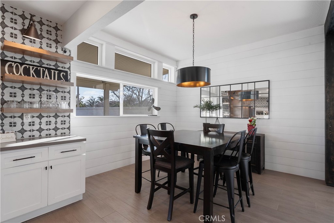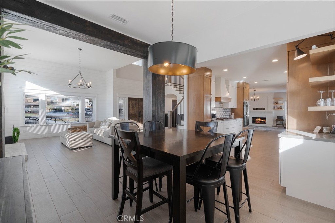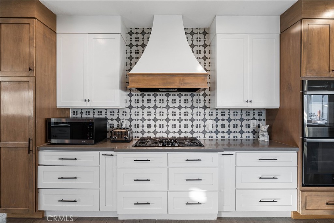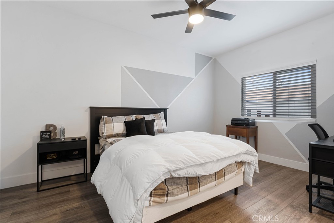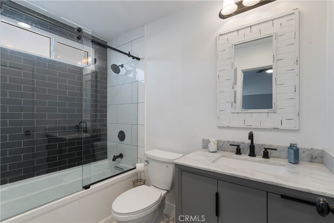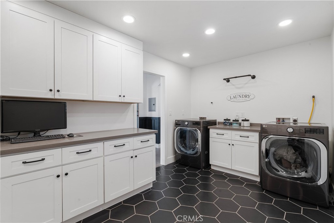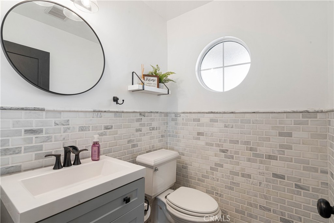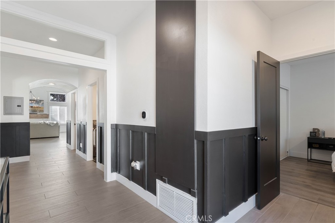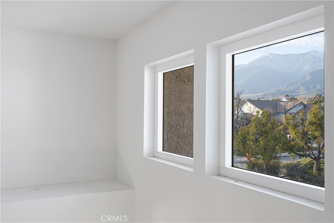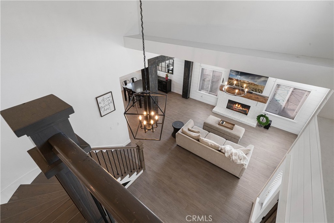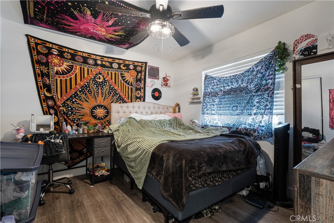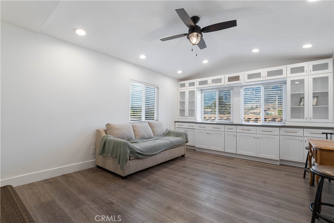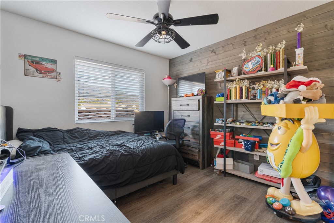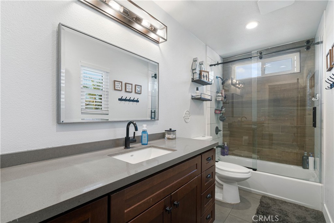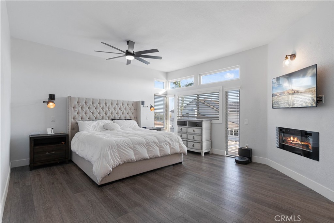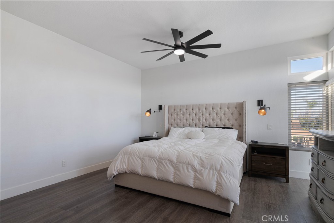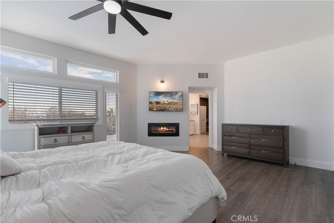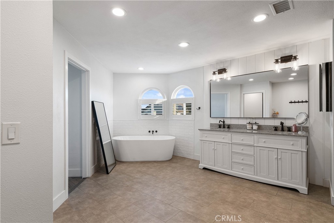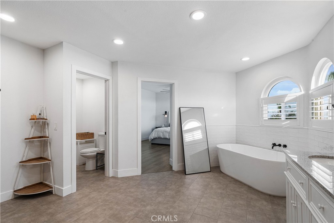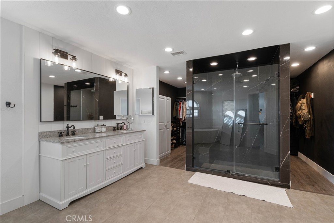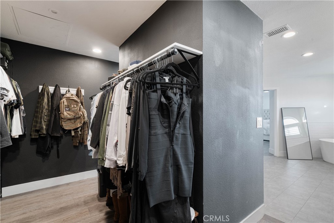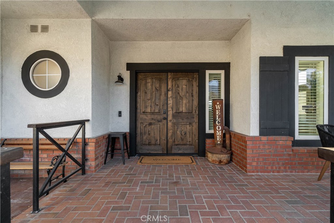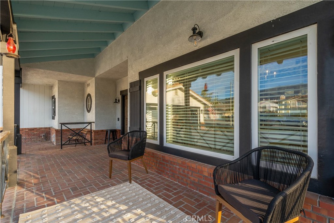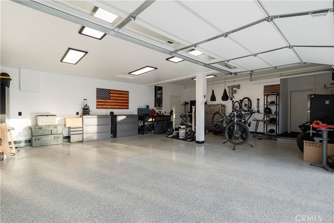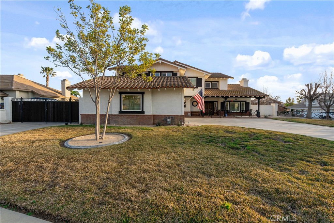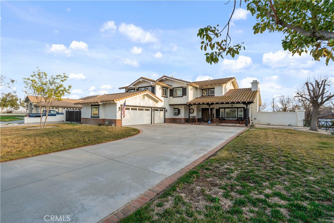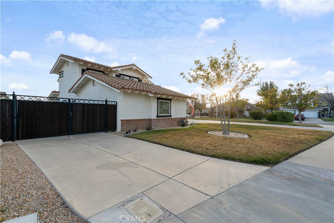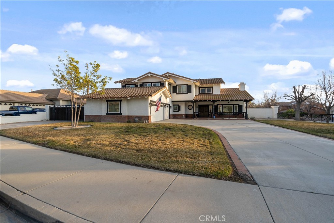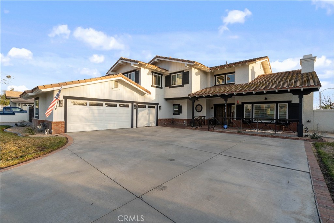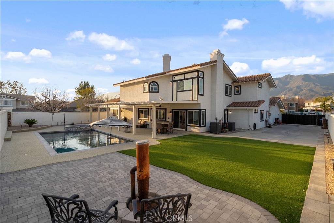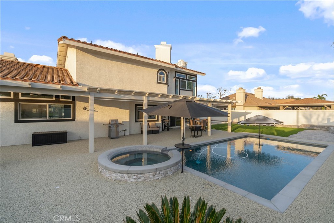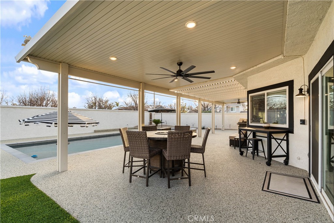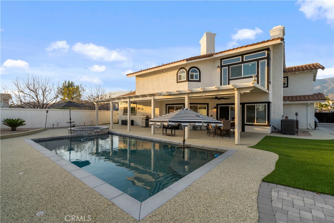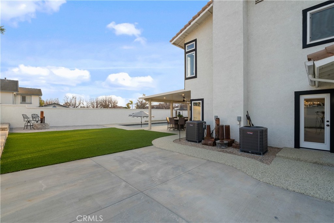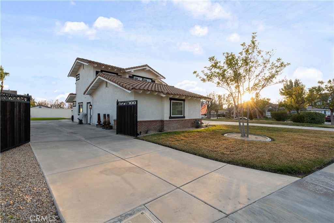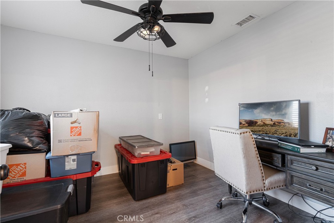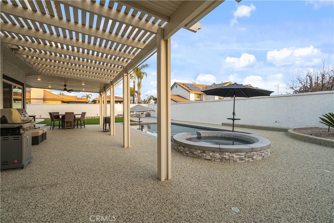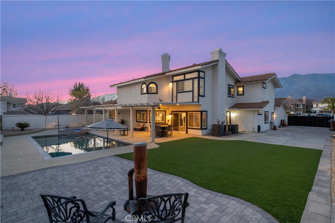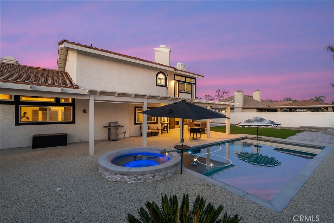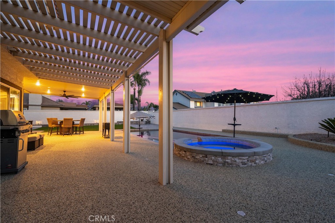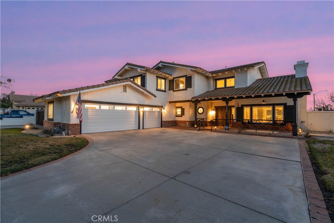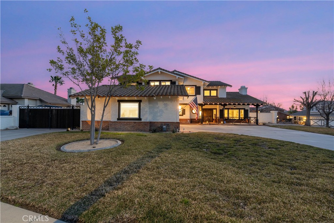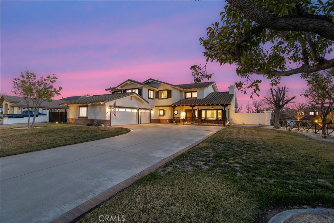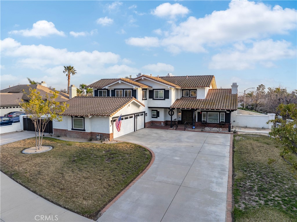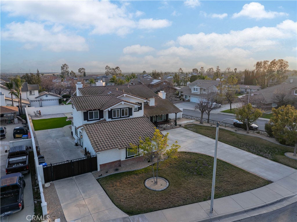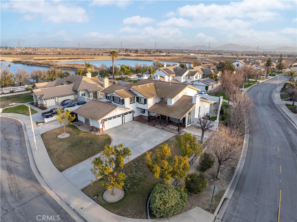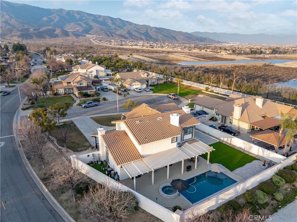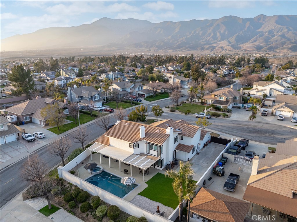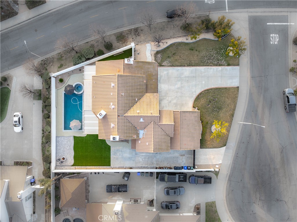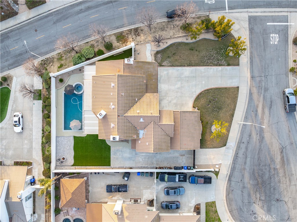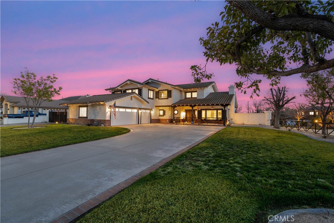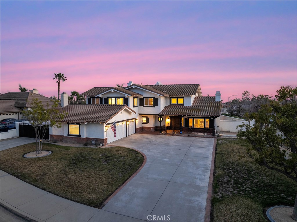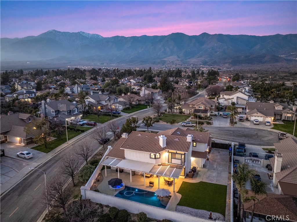This home covers all the bases! Located in Vintage Valley Estates, this remodeled two-story offers RV parking with hook-ups, an in-ground pebble-tec pool with a baja shelf and spa, and a covered patio with fans, artificial grass, pavers, and landscaping—perfect for year-round entertaining. Inside, the first level features a living room with 18’ vaulted ceilings, a fireplace, shiplap siding walls, and custom wood beams. A formal dining room leads into a modern yet elegant kitchen with Alder wood cabinets, quartz countertops, a custom tile backsplash, and commercial-grade appliances. Also on the main level is a bedroom with a bath and an outside entrance, ideal for a mother-in-law suite or guest unit, along with a half bath and laundry room. Upstairs, the primary bedroom suite boasts a city lights view, a fireplace, and an en suite bath with a custom walk-in shower, dual vanities, a soaking tub, and a walk-in closet. This level also includes a bonus/recreation room, three bedrooms, and a hall bath. Additional amenities include an expansive driveway leading to a three-car garage with built-in cabinets, finished drywall, and epoxy floors, plus a 50-amp RV electric service. A covered brick porch offers stunning mountain views. Ideally located north of the 210 freeway near major shopping centers, schools, Ontario International Airport, and employment hubs. HURRY BEFORE IT''S SOLD!
Property Details
Price:
$1,398,000
MLS #:
CV25176732
Status:
Active
Beds:
4
Baths:
4
Type:
Single Family
Subtype:
Single Family Residence
Neighborhood:
688ranchocucamonga
Listed Date:
Aug 5, 2025
Finished Sq Ft:
3,187
Lot Size:
15,400 sqft / 0.35 acres (approx)
Year Built:
1990
See this Listing
Schools
School District:
Etiwanda
Elementary School:
Etiwanda
Middle School:
Summit
High School:
Etiwanda
Interior
Appliances
6 Burner Stove, Built- In Range, Dishwasher, Double Oven, Disposal, Gas Range, Refrigerator, Vented Exhaust Fan
Bathrooms
3 Full Bathrooms, 1 Half Bathroom
Cooling
Central Air, Electric
Flooring
Tile, Vinyl
Heating
Central
Laundry Features
Gas Dryer Hookup, Inside, See Remarks, Washer Hookup
Exterior
Architectural Style
Mediterranean
Community Features
Curbs, Gutters, Sidewalks, Storm Drains, Street Lights, Suburban
Construction Materials
Concrete, Drywall Walls, Glass, Stucco
Parking Features
Driveway, Garage, Garage Faces Side, RV Access/Parking, RV Hook- Ups
Parking Spots
3.00
Roof
Spanish Tile
Financial
Map
Community
- Address14201 Ross Court Rancho Cucamonga CA
- Neighborhood688 – Rancho Cucamonga
- CityRancho Cucamonga
- CountySan Bernardino
- Zip Code91739
Subdivisions in Rancho Cucamonga
Market Summary
Current real estate data for Single Family in Rancho Cucamonga as of Oct 23, 2025
203
Single Family Listed
132
Avg DOM
469
Avg $ / SqFt
$1,045,985
Avg List Price
Property Summary
- 14201 Ross Court Rancho Cucamonga CA is a Single Family for sale in Rancho Cucamonga, CA, 91739. It is listed for $1,398,000 and features 4 beds, 4 baths, and has approximately 3,187 square feet of living space, and was originally constructed in 1990. The current price per square foot is $439. The average price per square foot for Single Family listings in Rancho Cucamonga is $469. The average listing price for Single Family in Rancho Cucamonga is $1,045,985.
Similar Listings Nearby
14201 Ross Court
Rancho Cucamonga, CA

