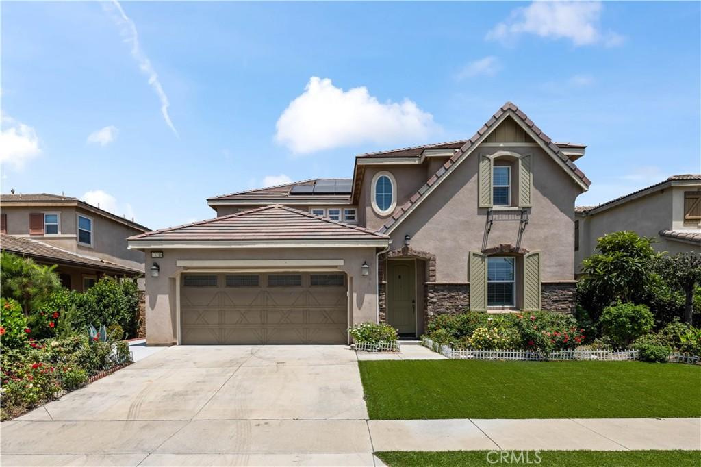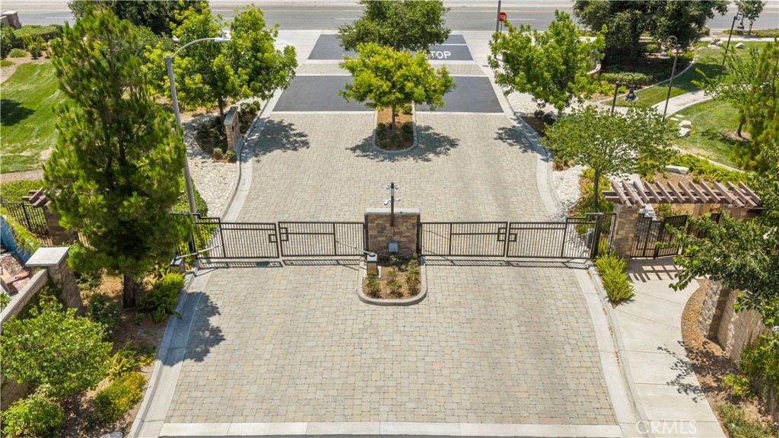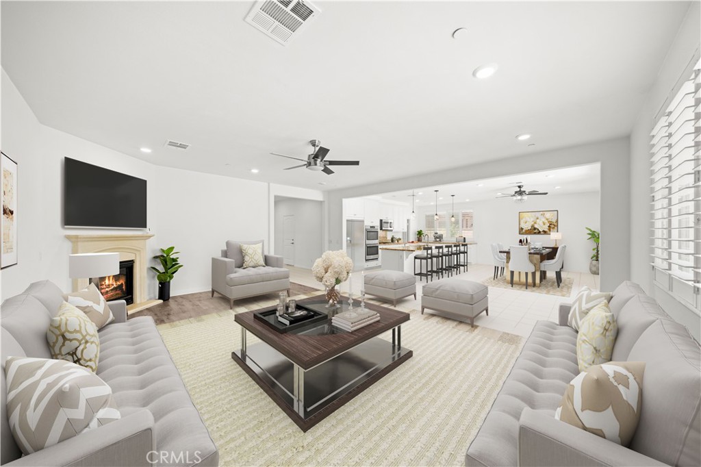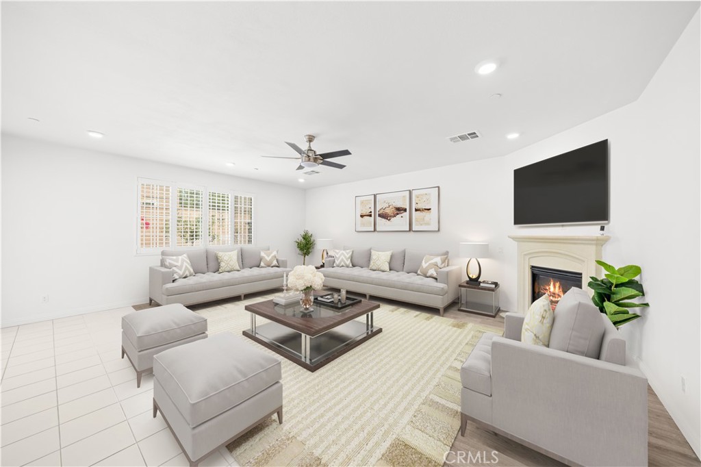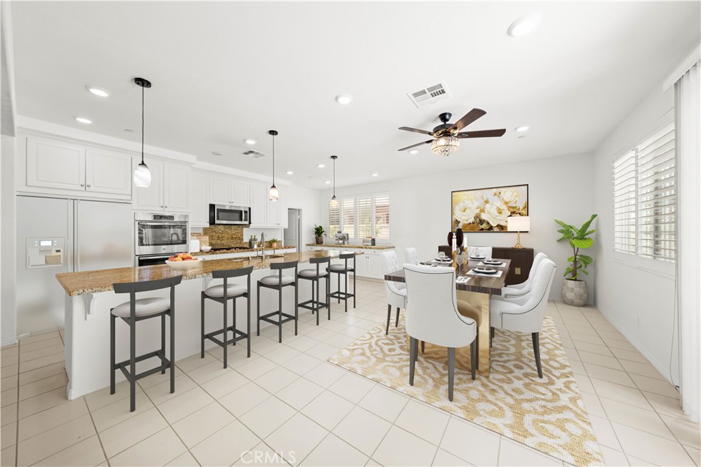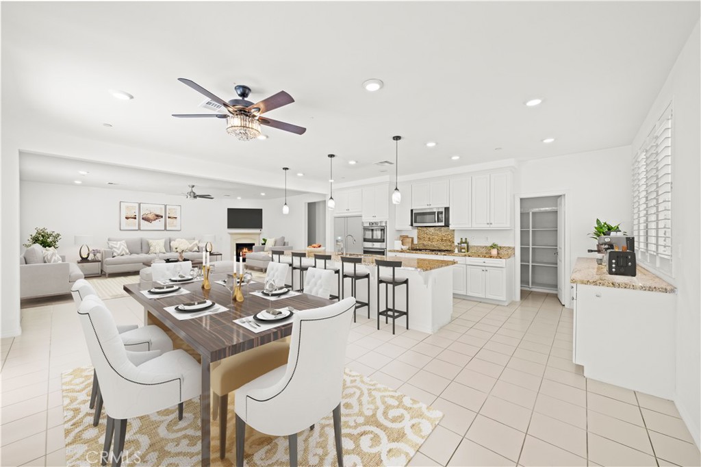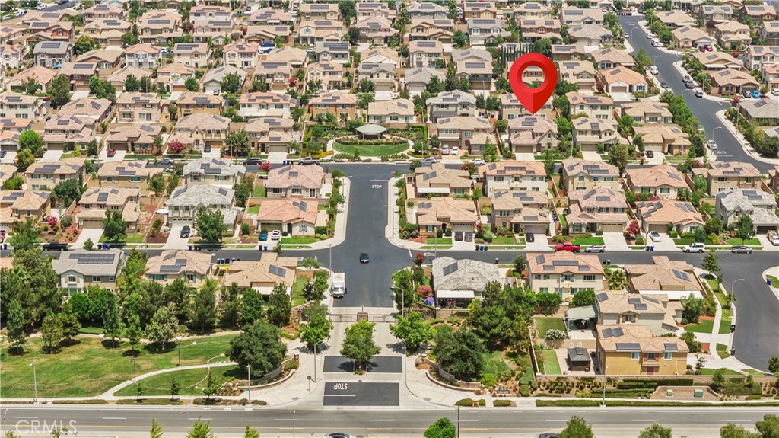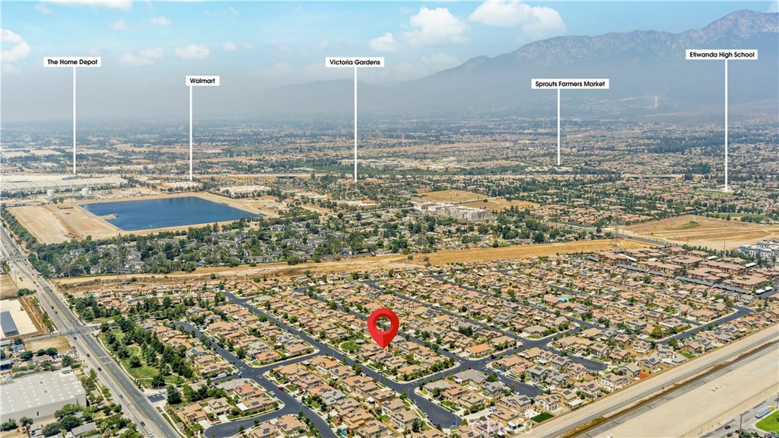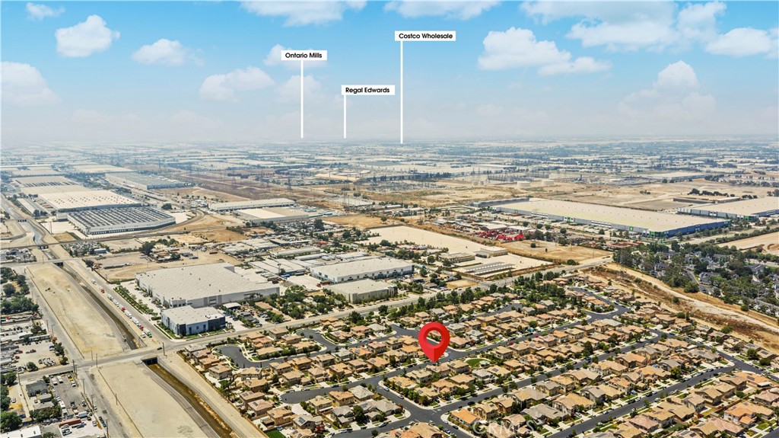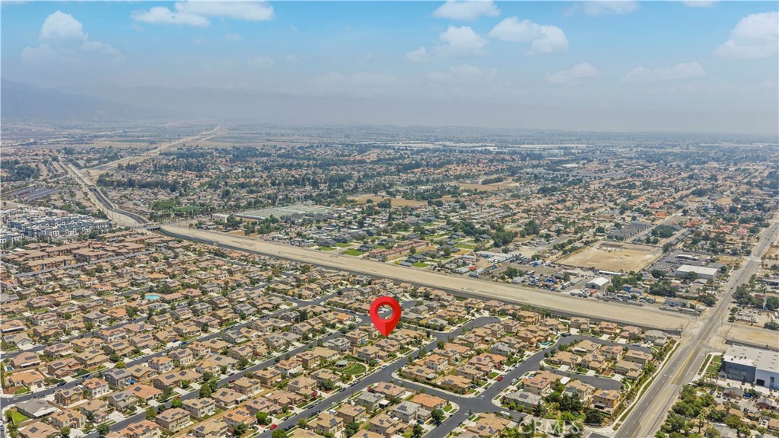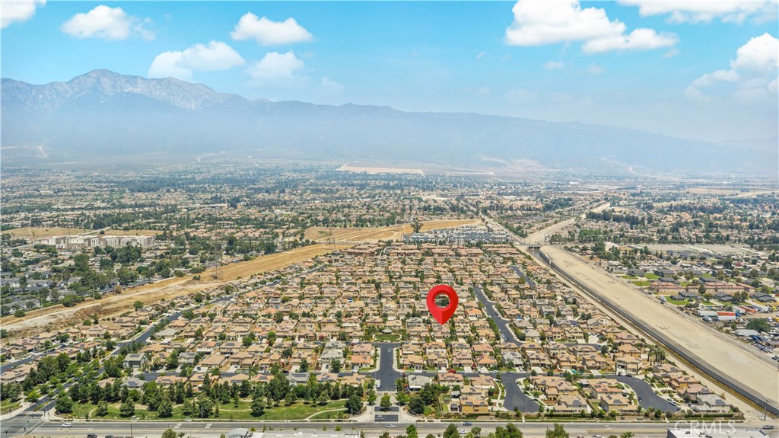Welcome to one of the largest and most desirable homes in the exclusive gated community of Cornerstone! This beautifully maintained 4-bedroom, 4-bathroom residence offers an expansive 3,058 sqft of living space, situated on a generous 6,000 sqft lot. Built in 2015, this thoughtfully designed home combines modern comfort with timeless elegance. The first floor features a flexible multi-functional room that can serve as a formal living room, home office, or be enclosed to create a fifth bedroom if desired. A full bathroom downstairs adds convenience, making it ideal for guests or multi-generational living. The open-concept layout centers around a gourmet kitchen featuring stainless steel appliances, granite countertops, an oversized island, and a walk-in pantry, connecting to the spacious dining and living areas. Upstairs, you''ll find all four generously sized bedrooms, including a luxurious primary suite with dual sinks, a soaking tub, walk-in shower, and a large walk-in closet. There are two other full bathrooms upstairs plus a spacious loft, offering convenience and comfort for every household member. The backyard is low-maintenance and highly usable, offering the perfect space for outdoor relaxation or entertaining. As part of the Cornerstone community, residents enjoy resort-style amenities including a sparkling pool, spa, BBQ area, clubhouse, and park, all with a low HOA and 24/7 gated security. Centrally located near award-winning schools, Victoria Gardens, Ontario Mills, and easy freeway access, this exceptional home offers both space and convenience. Don’t miss your chance to own one of the community’s most spacious and sought-after floor plans. Schedule your private tour today!
Property Details
Price:
$958,000
MLS #:
TR25160931
Status:
Active Under Contract
Beds:
4
Baths:
4
Type:
Single Family
Subtype:
Single Family Residence
Neighborhood:
688ranchocucamonga
Listed Date:
Jul 22, 2025
Finished Sq Ft:
3,028
Lot Size:
6,000 sqft / 0.14 acres (approx)
Year Built:
2015
See this Listing
Schools
School District:
Etiwanda
Interior
Bathrooms
4 Full Bathrooms
Cooling
Central Air
Heating
Central
Laundry Features
In Garage
Exterior
Association Amenities
Pool, Spa/Hot Tub, Barbecue, Picnic Area, Playground, Hiking Trails, Clubhouse
Community Features
Curbs
Parking Spots
2.00
Security Features
Gated Community
Financial
HOA Name
The Cornerstone
Map
Community
- Address13218 Chatham Drive Rancho Cucamonga CA
- Neighborhood688 – Rancho Cucamonga
- CityRancho Cucamonga
- CountySan Bernardino
- Zip Code91739
Subdivisions in Rancho Cucamonga
Market Summary
Current real estate data for Single Family in Rancho Cucamonga as of Oct 19, 2025
206
Single Family Listed
129
Avg DOM
468
Avg $ / SqFt
$1,046,505
Avg List Price
Property Summary
- 13218 Chatham Drive Rancho Cucamonga CA is a Single Family for sale in Rancho Cucamonga, CA, 91739. It is listed for $958,000 and features 4 beds, 4 baths, and has approximately 3,028 square feet of living space, and was originally constructed in 2015. The current price per square foot is $316. The average price per square foot for Single Family listings in Rancho Cucamonga is $468. The average listing price for Single Family in Rancho Cucamonga is $1,046,505.
Similar Listings Nearby
13218 Chatham Drive
Rancho Cucamonga, CA

