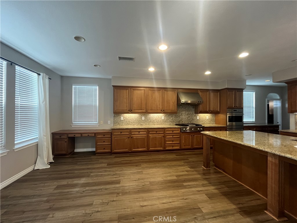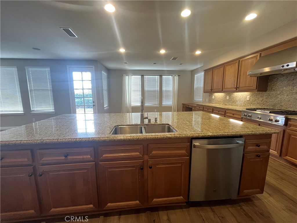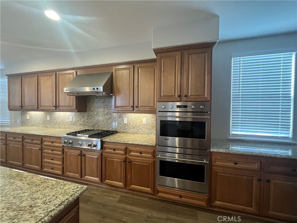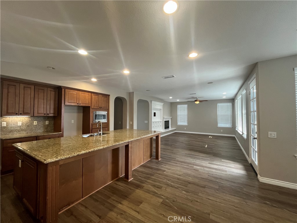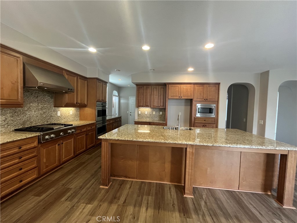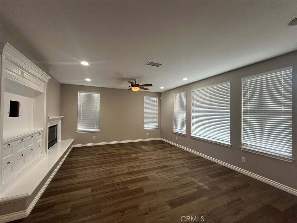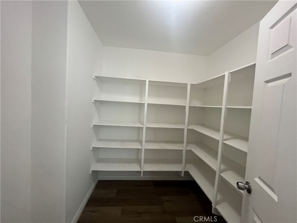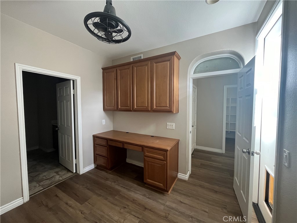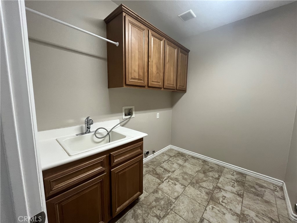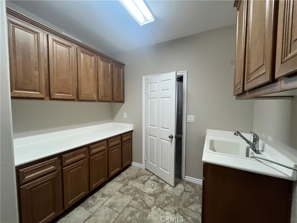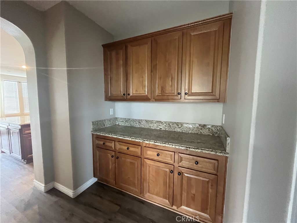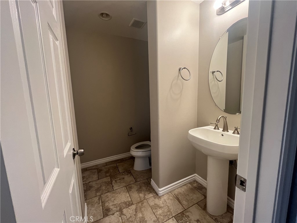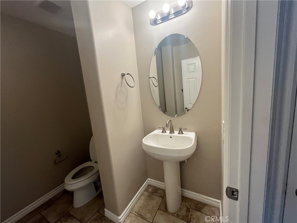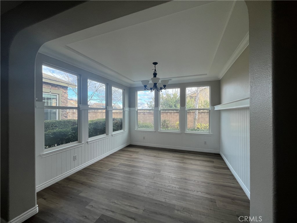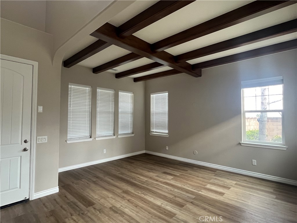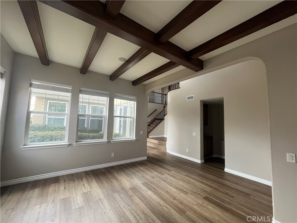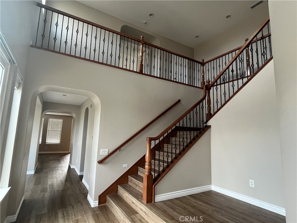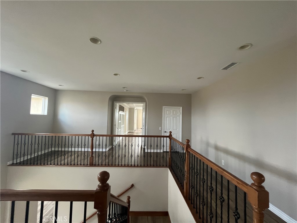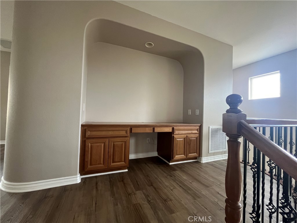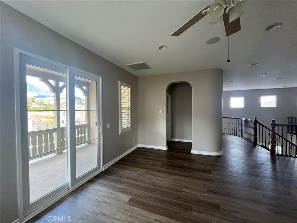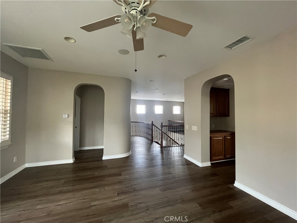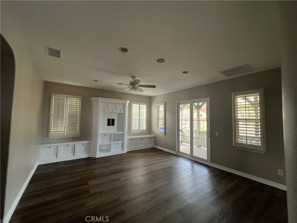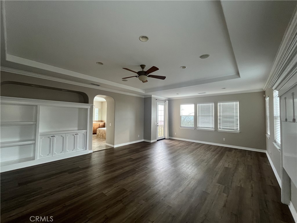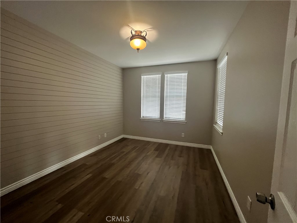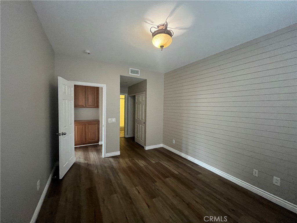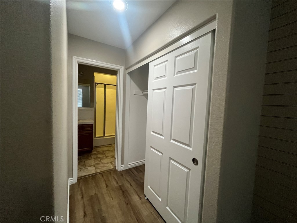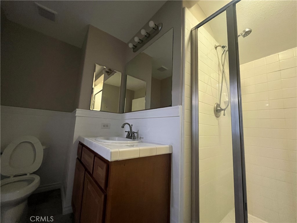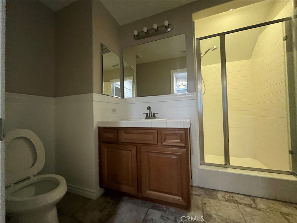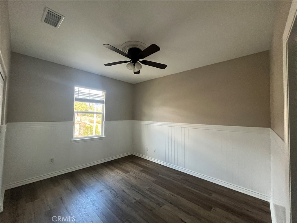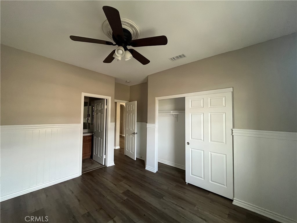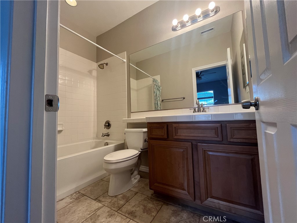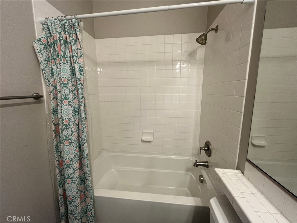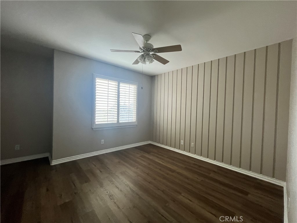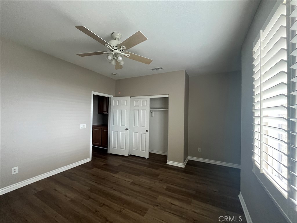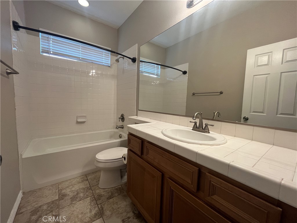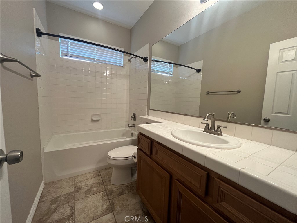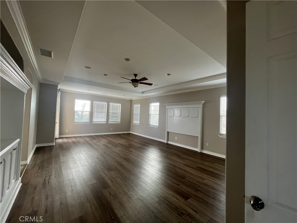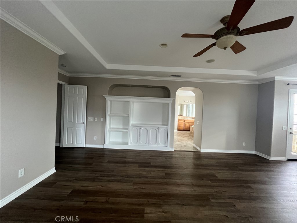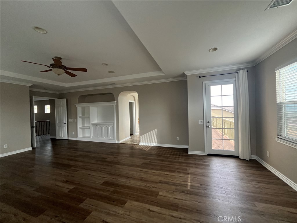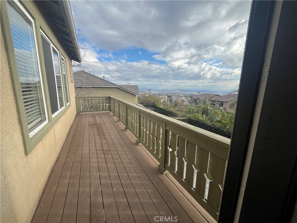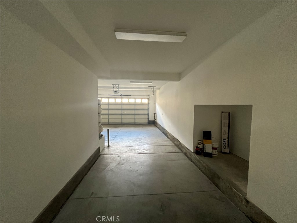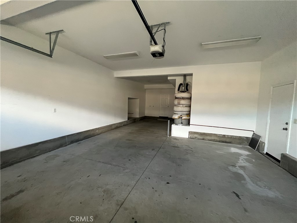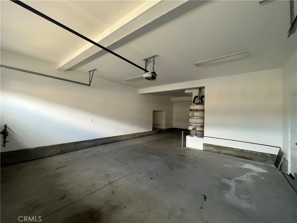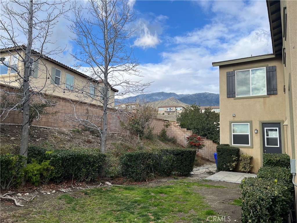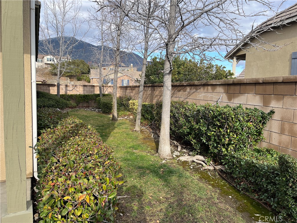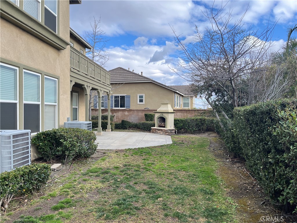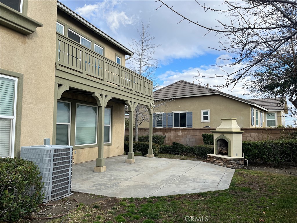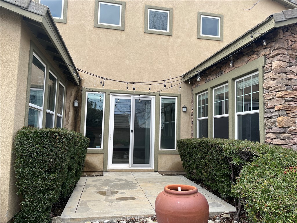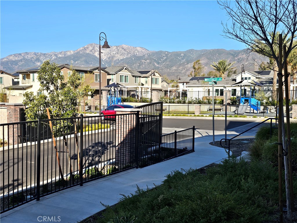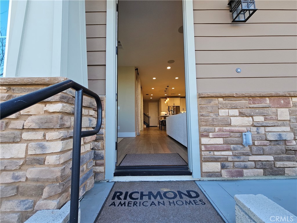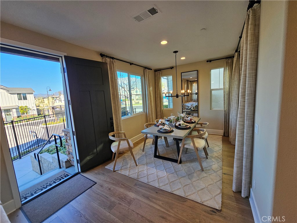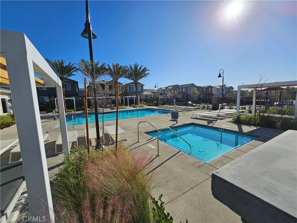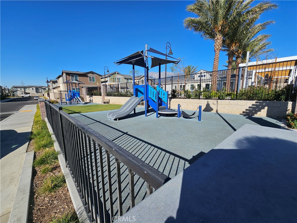This stunning 5-bedroom, 3-full-bath home offers the perfect blend of luxury, comfort, and functionality. Situated on a spacious lot in a desirable neighborhood, this property is designed for both relaxation and entertaining. A chef’s dream with granite countertops, a stainless-steel cooktop, microwave, double oven, and custom cabinetry for ample storage. The home boasts an inviting formal living room, a large family room with a cozy fireplace, and a spacious dining area perfect for hosting gatherings. Fresh paint, new vinyl laminate flooring throughout, a laundry room with a sink, and recessed lighting. The downstairs bedroom and full bathroom offer added convenience. The primary suite features double doors, a spacious layout, a walk-in closet, dual sinks, a separate shower, and an oval soaking tub for a spa-like retreat. Enjoy a private backyard oasis with a sparkling pool and built-in spa, complete with maintenance services for year-round enjoyment. RV parking and a wide driveway provide extra space for guests or recreational vehicles. This home offers convenient access to top-rated schools, beautiful parks, shopping centers, restaurants, entertainment venues, and major transportation routes, including the 210 Freeway.
Property Details
Price:
$4,800
MLS #:
IV24247766
Status:
Active
Beds:
5
Baths:
4
Address:
12230 Keenland Drive
Type:
Rental
Subtype:
Single Family Residence
Neighborhood:
688ranchocucamonga
City:
Rancho Cucamonga
Listed Date:
Dec 10, 2024
State:
CA
Finished Sq Ft:
3,156
ZIP:
91739
Lot Size:
9,590 sqft / 0.22 acres (approx)
Year Built:
2004
See this Listing
Mortgage Calculator
Schools
School District:
Etiwanda
Elementary School:
John Golden
Middle School:
Daycreek
High School:
Los Osos
Interior
Appliances
Gas Cooktop
Cooling
Central Air
Fireplace Features
Family Room
Flooring
Laminate, Tile, Vinyl
Heating
Central
Interior Features
Cathedral Ceiling(s), Granite Counters, In- Law Floorplan, Open Floorplan, Recessed Lighting, Two Story Ceilings, Wired for Sound
Pets Allowed
Call
Exterior
Community Features
Park, Sidewalks, Street Lights
Garage Spaces
3.00
Lot Features
Front Yard
Parking Features
Direct Garage Access, Garage Faces Front, Garage – Three Door, R V Access/ Parking
Parking Spots
3.00
Pool Features
Private, In Ground
Roof
Tile
Security Features
Carbon Monoxide Detector(s), Smoke Detector(s)
Sewer
Public Sewer
Spa Features
Private, In Ground
Stories Total
2
View
City Lights, Mountain(s)
Water Source
Public
Financial
Association Fee
0.00
Utilities
Cable Available, Electricity Available, Natural Gas Available, Sewer Available, Water Available
Map
Community
- Address12230 Keenland Drive Rancho Cucamonga CA
- Area688 – Rancho Cucamonga
- CityRancho Cucamonga
- CountySan Bernardino
- Zip Code91739
Similar Listings Nearby
- 7462 Cambridge Court
Fontana, CA$6,200
3.06 miles away
- 7049 Armstrong Place
Rancho Cucamonga, CA$5,500
1.91 miles away
- 10180 Jacaranda Court
Rancho Cucamonga, CA$5,300
2.60 miles away
- 15740 Parry Peak Drive
Fontana, CA$5,200
4.47 miles away
- 12597 Del Rey Drive
Rancho Cucamonga, CA$5,100
1.05 miles away
- 10088 Keystone Court
Rancho Cucamonga, CA$4,800
2.82 miles away
- 6600 GROTTO Lane
Fontana, CA$4,700
3.63 miles away
- 13216 Joliet Drive
Rancho Cucamonga, CA$4,650
3.33 miles away
- 5012 Thornberry Way
Fontana, CA$4,500
3.66 miles away
12230 Keenland Drive
Rancho Cucamonga, CA
LIGHTBOX-IMAGES


































































































































































































