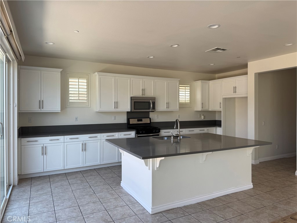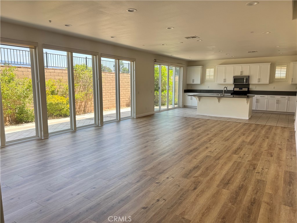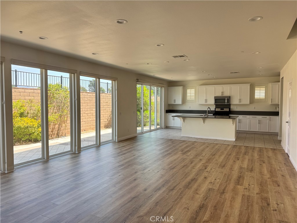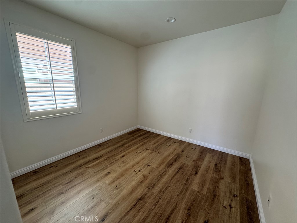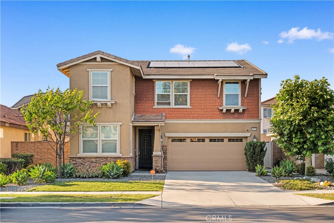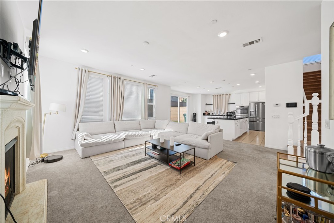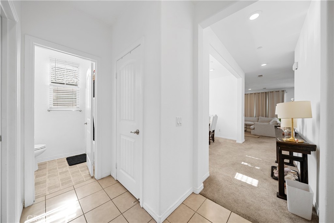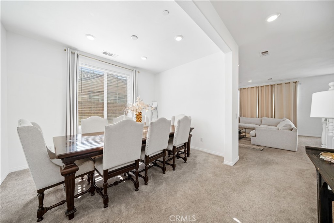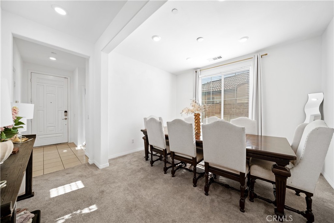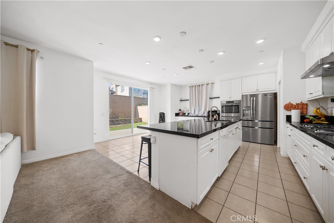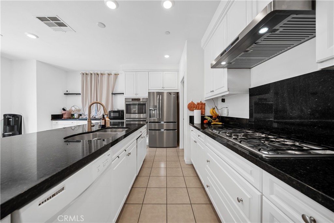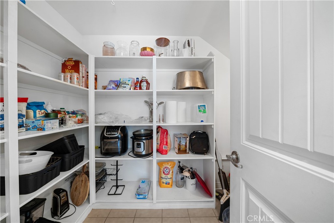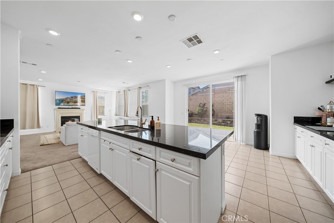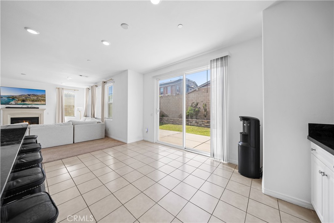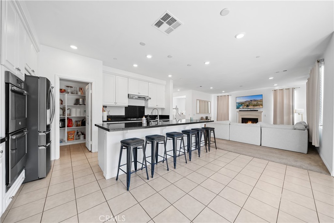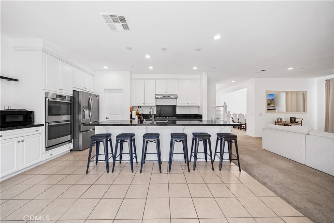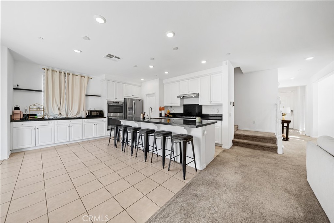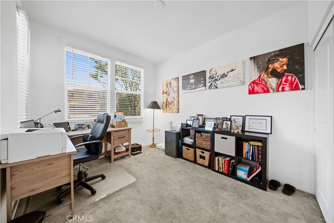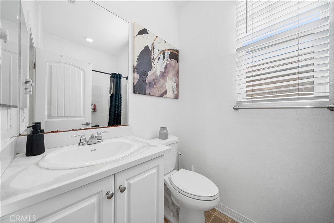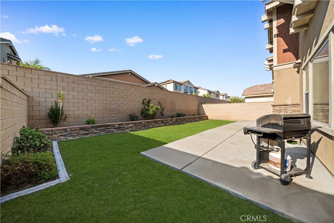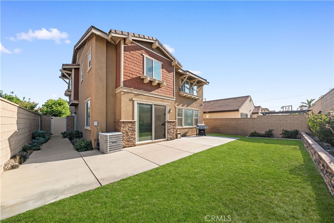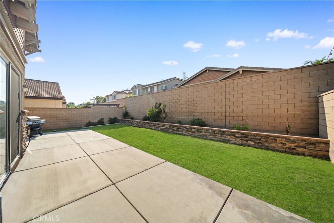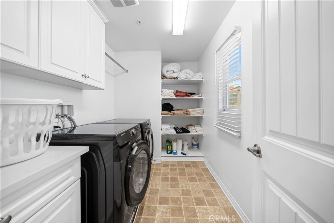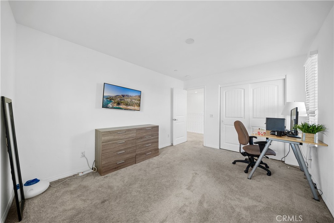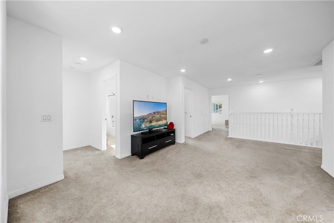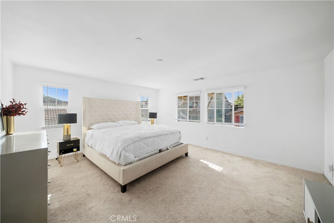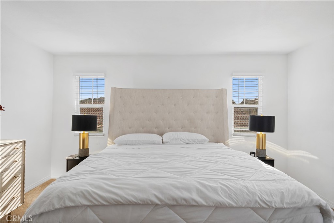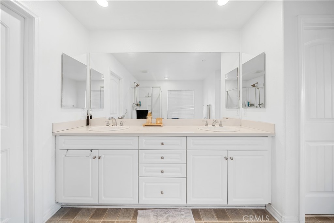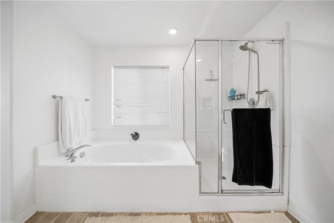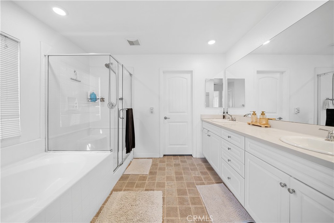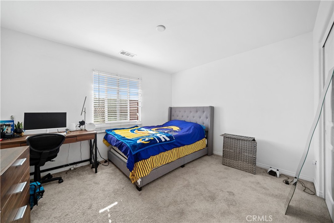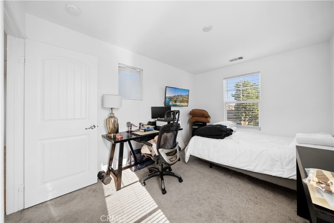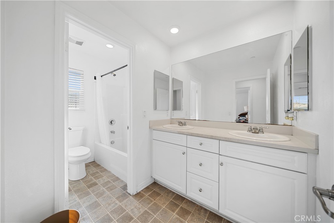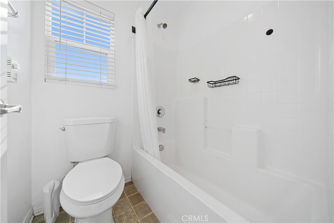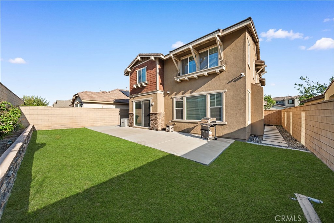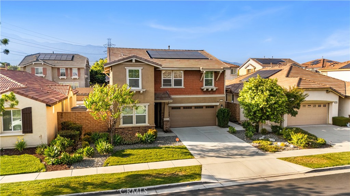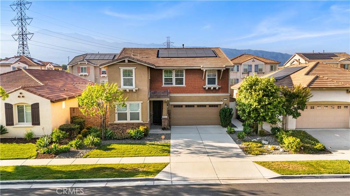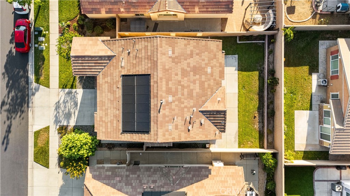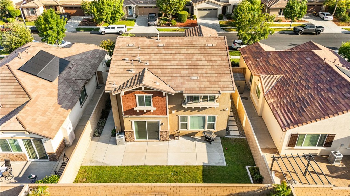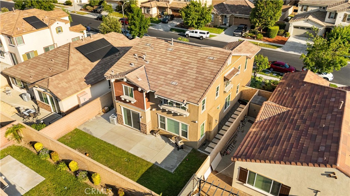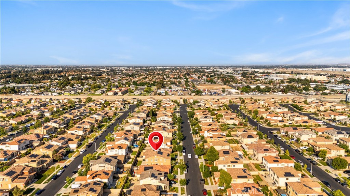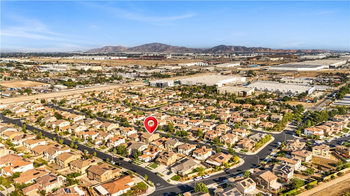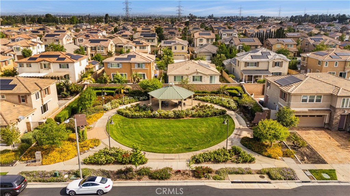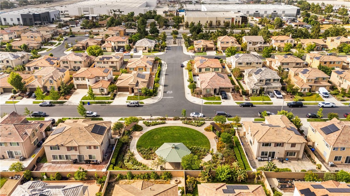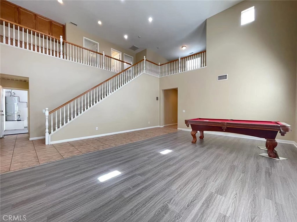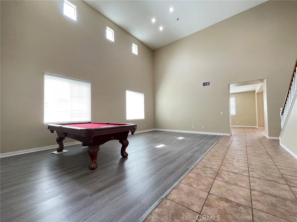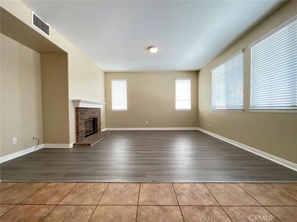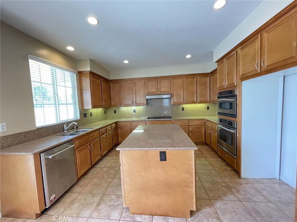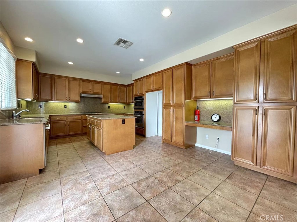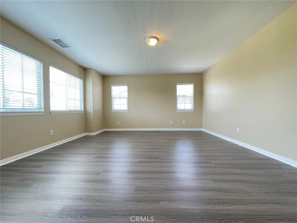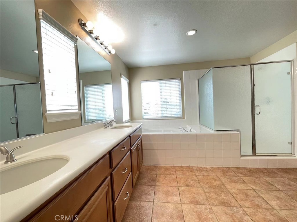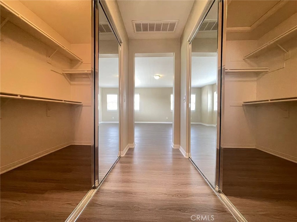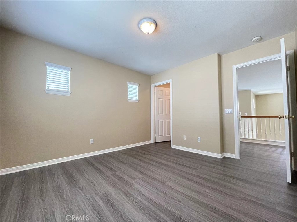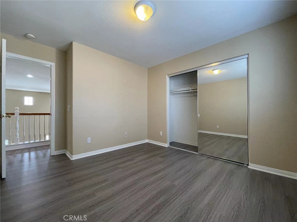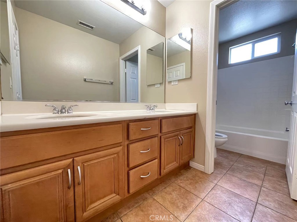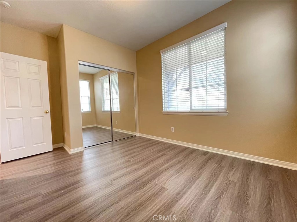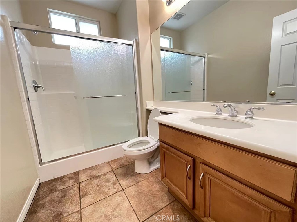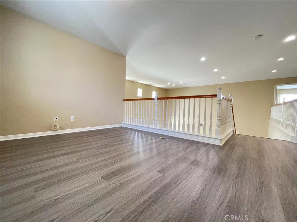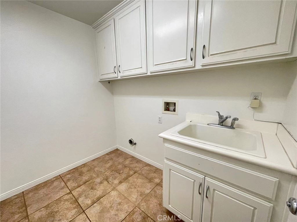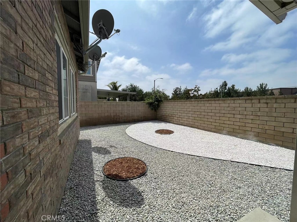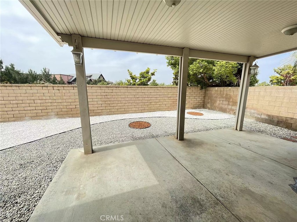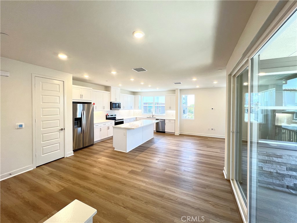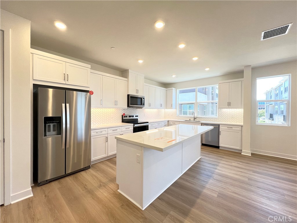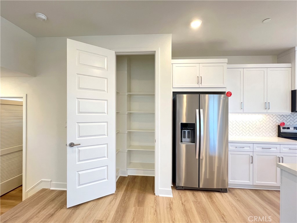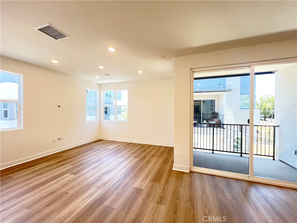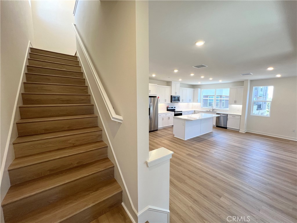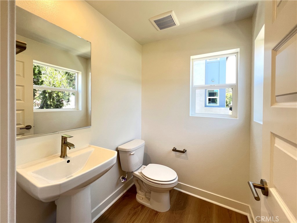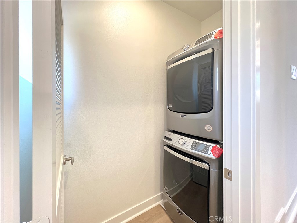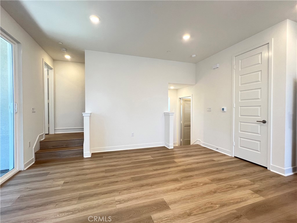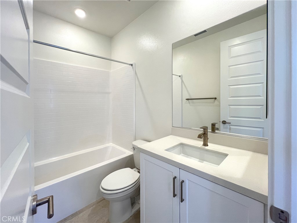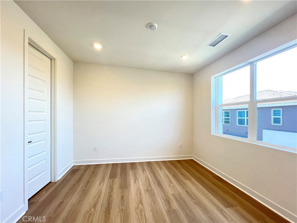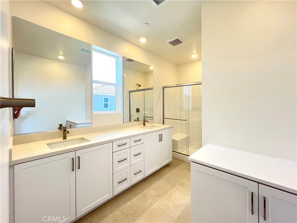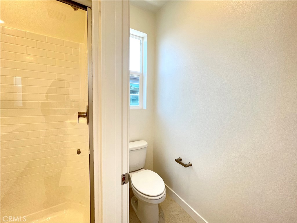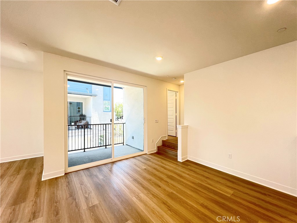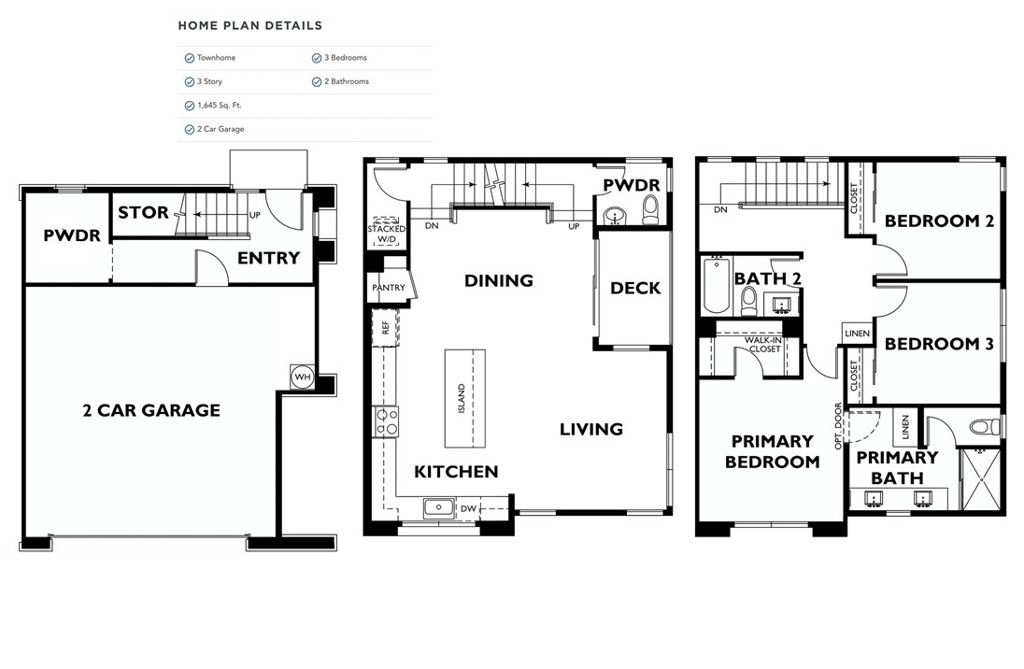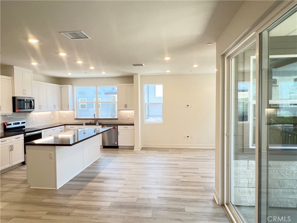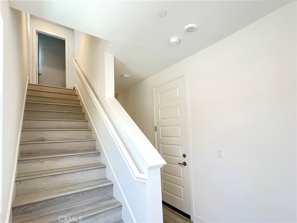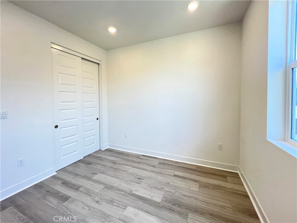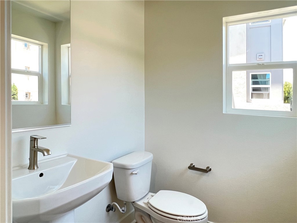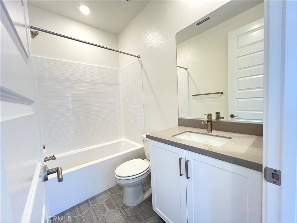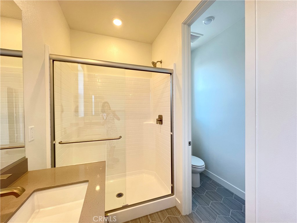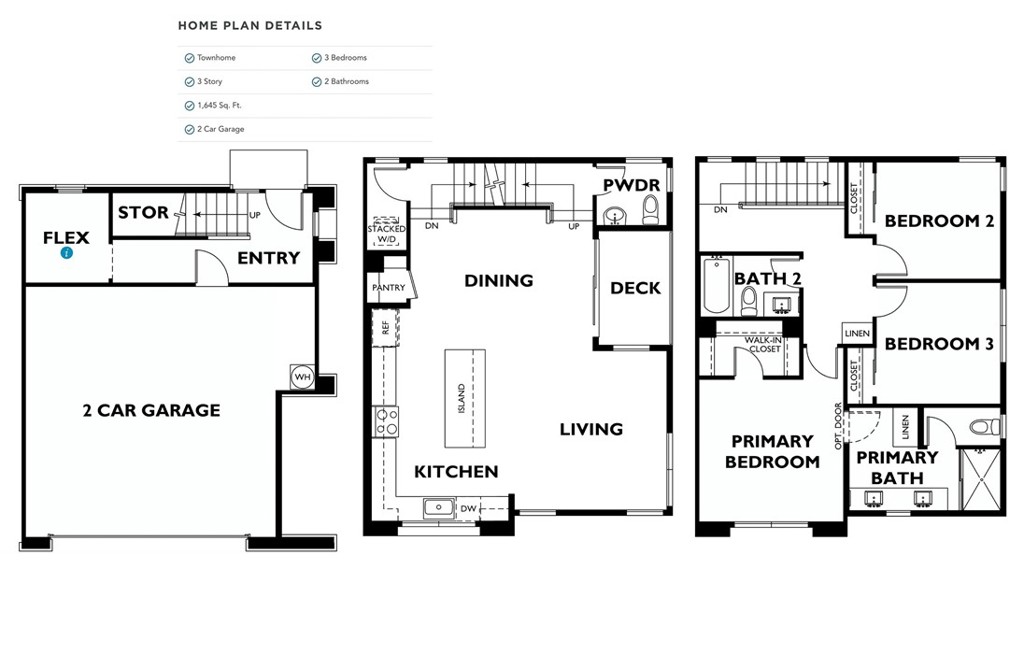Newly upgraded, totally turnkey and GORGEOUS! Lovely two story, three bedroom (two and a half bathrooms) unit located in the Antigua Development. Upgraded features throughout including tile floor (entire first level), brand new, plush wall to wall carpeting upstairs, brand new kitchen featuring white Shaker style cabinets, new stainless steel appliances and stunning quartz counters! Freshly painted, crisp white interior throughout. All three bathrooms have been upgraded with new cabinets, new quartz counters, new lighting and fixtures. All new horizontal, faux wood 2" blinds throughout. New lighting fixtures, upgraded base molding and crown molding. Upstairs features a spacious primary suite with vaulted ceiling, fresh paint, plush new carpet, a ceiling fan, mirrored wardrobe doors and a sliding door to private balcony. The primary suite has a private attached bathroom that has been upgraded with a new dual sink vanity, new lighting/fixtures and features a tub/shower combo. Two additional bedrooms also upstairs have new mirrored wardrobe doors, fresh paint, plush new carpet and new window blinds. An inside laundry room and upgraded 1/2 bathroom located on first floor. Direct access, two car attached garage with auto opener. A nice back patio with mature trees is a peaceful place to relax. Dining room features built in shelving. Living room features a gas fireplace – so cozy. An additional living space – a family room area – is located adjacent/open to the kitchen. Located in a quiet neighborhood, this home is close to parks, shopping, and entertainment (including Quakes Stadium, Victoria Gardens open air mall, The Lewis Playhouse, Ontario Mills Shopping Center, and more!), with easy access to the 15, 210, and 10 freeways as well as the Ontario International Airport. This is a really special rental property – way nicer than most rentals out there. Applicants must have excellent credit and verifiable income source/history.
Property Details
Price:
$3,200
MLS #:
CV25176458
Status:
Active
Beds:
3
Baths:
3
Address:
11229 Terra Vista Parkway D
Type:
Rental
Subtype:
Condominium
Neighborhood:
688ranchocucamonga
City:
Rancho Cucamonga
Listed Date:
Aug 5, 2025
State:
CA
Finished Sq Ft:
1,417
ZIP:
91730
Lot Size:
2,535 sqft / 0.06 acres (approx)
Year Built:
1994
See this Listing
Mortgage Calculator
Schools
School District:
Central Unified
Interior
Appliances
Dishwasher, Disposal, Gas Range, Microwave, Water Heater
Bathrooms
2 Full Bathrooms, 1 Half Bathroom
Cooling
Central Air
Heating
Central
Laundry Features
Individual Room, Inside
Exterior
Architectural Style
Mediterranean
Association Amenities
Pool, Spa/ Hot Tub, Barbecue, Clubhouse
Community Features
Sidewalks, Street Lights
Construction Materials
Stucco
Parking Features
Direct Garage Access, Garage Faces Front, Garage – Two Door, Garage Door Opener, Guest, No Driveway
Parking Spots
2.00
Security Features
Carbon Monoxide Detector(s), Smoke Detector(s)
Financial
HOA Name
Antigua
Map
Community
- Address11229 Terra Vista Parkway D Rancho Cucamonga CA
- Area688 – Rancho Cucamonga
- CityRancho Cucamonga
- CountySan Bernardino
- Zip Code91730
Similar Listings Nearby
- 3027 E Via Corvina
Ontario, CA$4,000
3.50 miles away
- 13126 Flagstaff Drive
Rancho Cucamonga, CA$4,000
2.63 miles away
- 11875 Cedarbrook Place
Rancho Cucamonga, CA$3,950
0.93 miles away
- 8249 Red Hill Country Club Drive
Rancho Cucamonga, CA$3,900
3.80 miles away
- 6619 Pembroke Court
Rancho Cucamonga, CA$3,800
1.64 miles away
- 12761 Wild Horse Way
Rancho Cucamonga, CA$3,800
1.90 miles away
- 3513 Indigo privado
Ontario, CA$3,750
3.79 miles away
- 3525 Indigo privado
Ontario, CA$3,750
3.79 miles away
- 1635 Faldo Court
Upland, CA$3,750
4.31 miles away
- 9198 Lomita Drive
Rancho Cucamonga, CA$3,600
2.62 miles away
11229 Terra Vista Parkway D
Rancho Cucamonga, CA
LIGHTBOX-IMAGES































