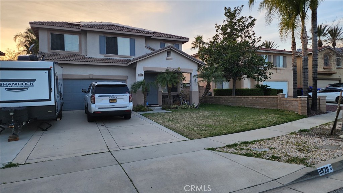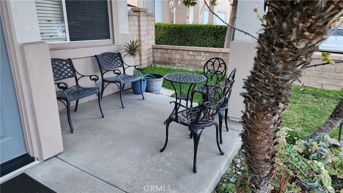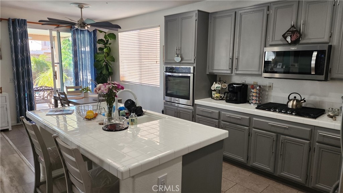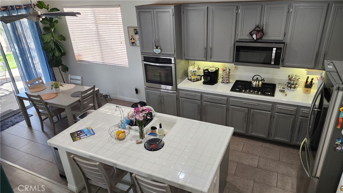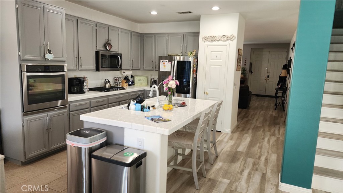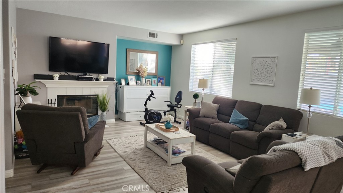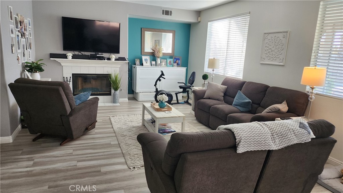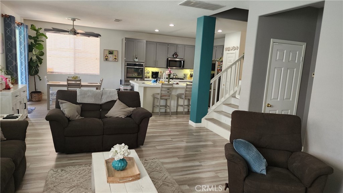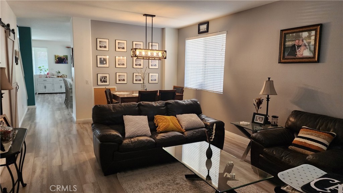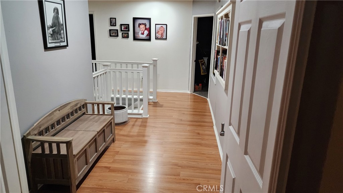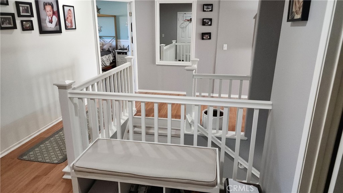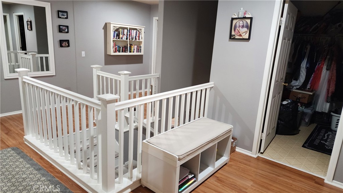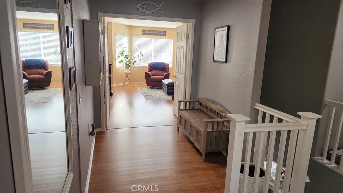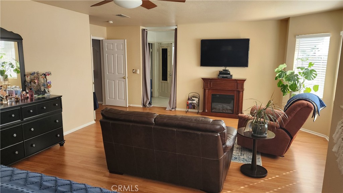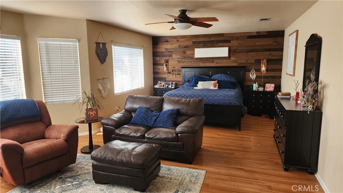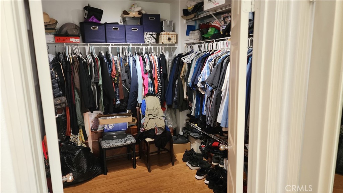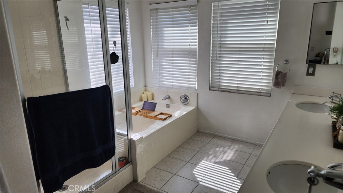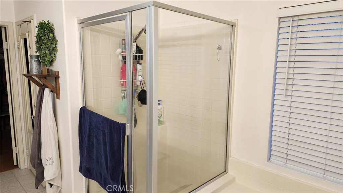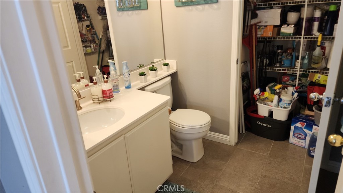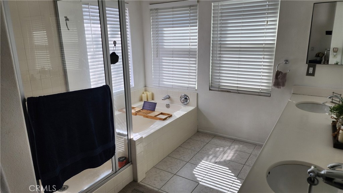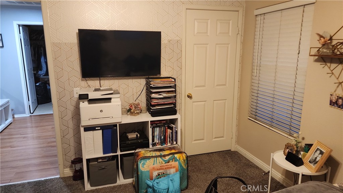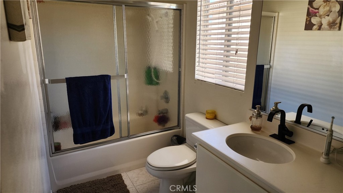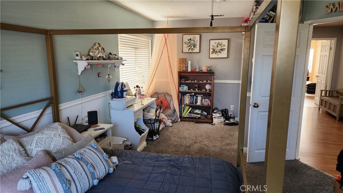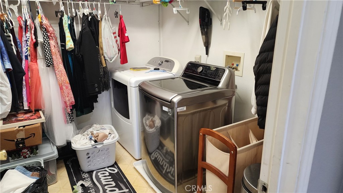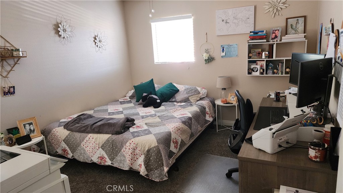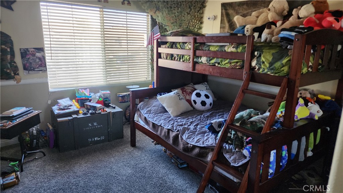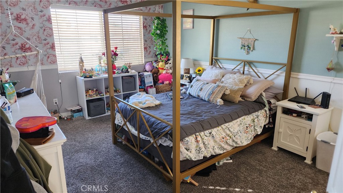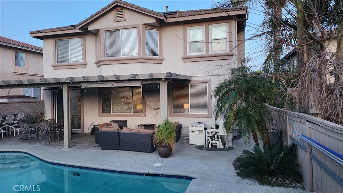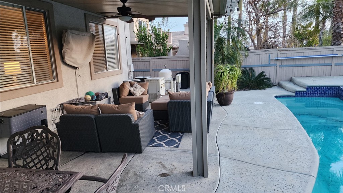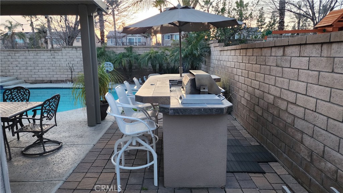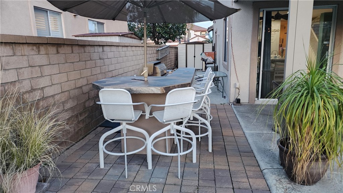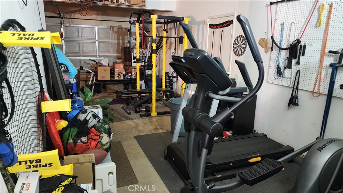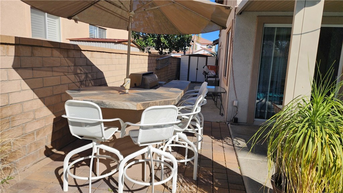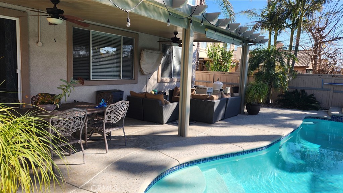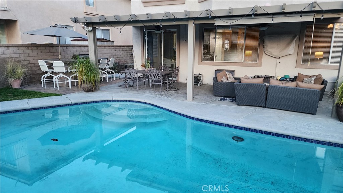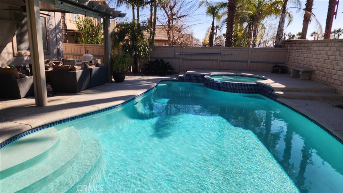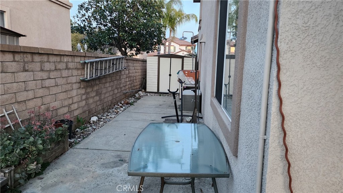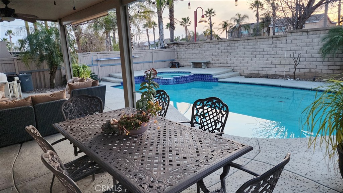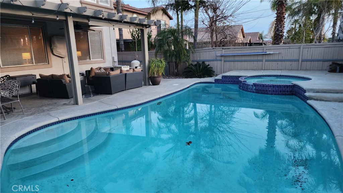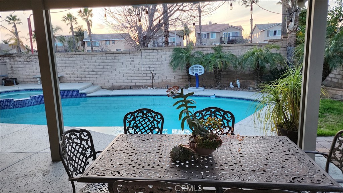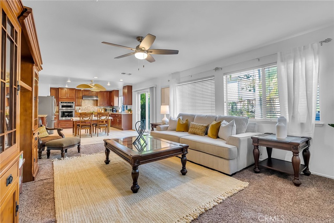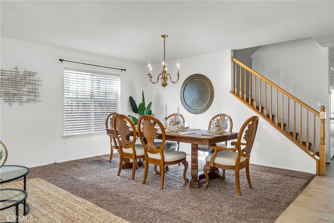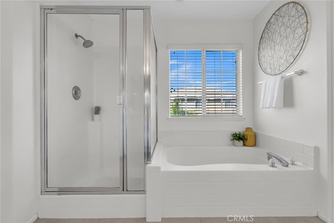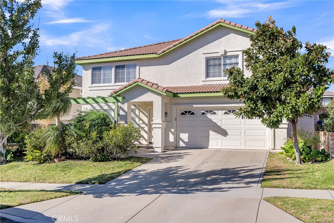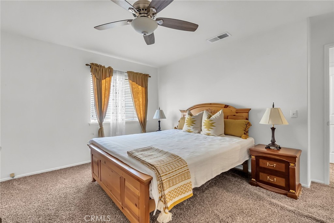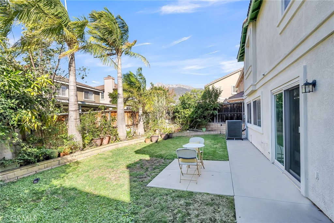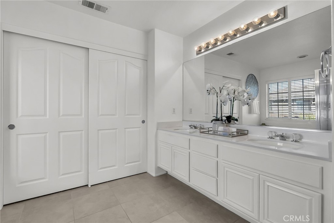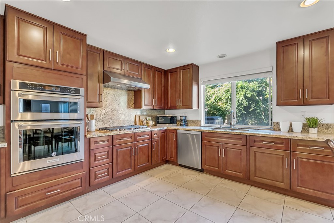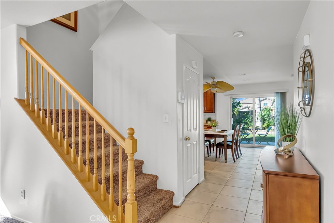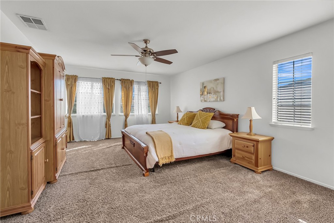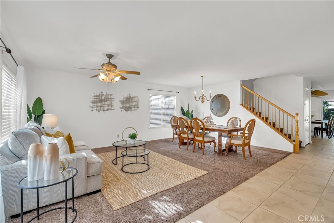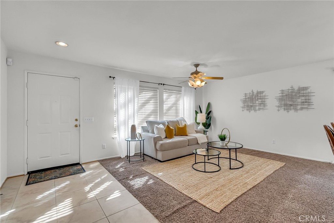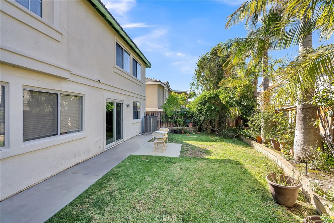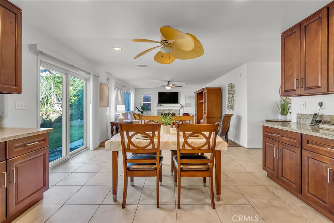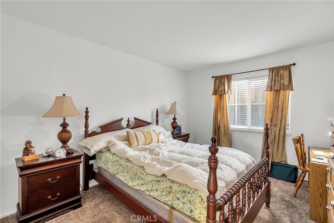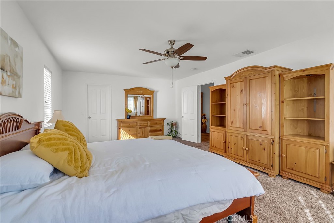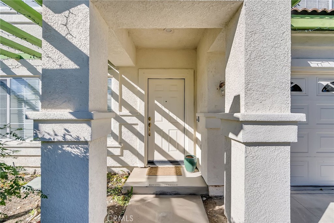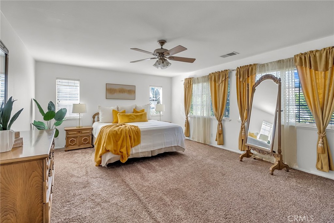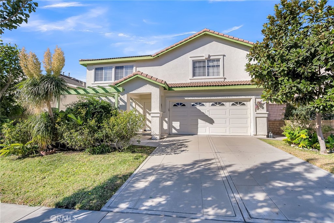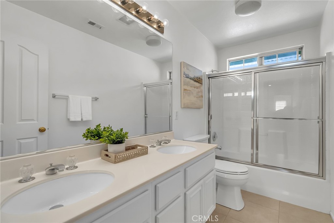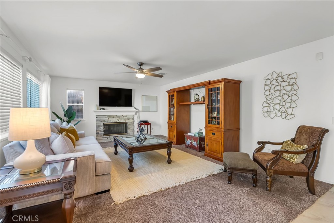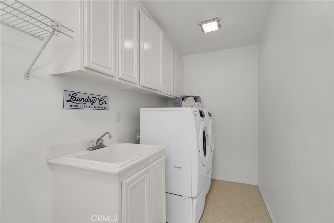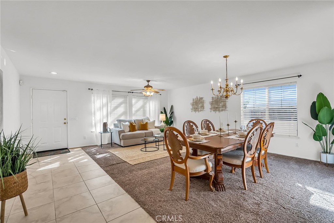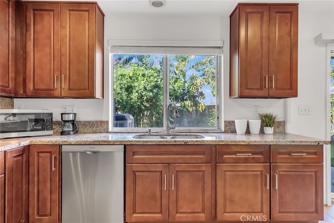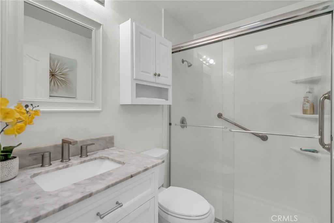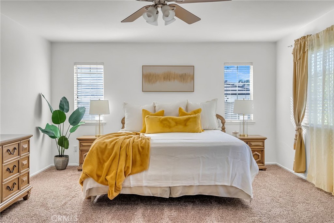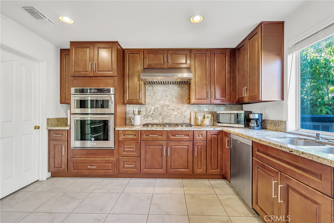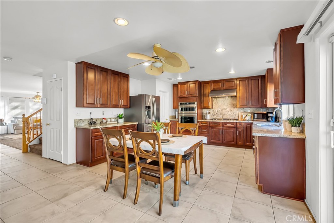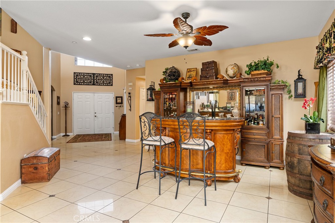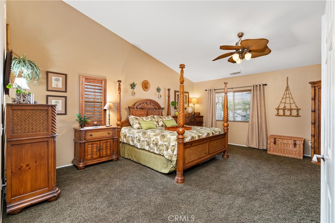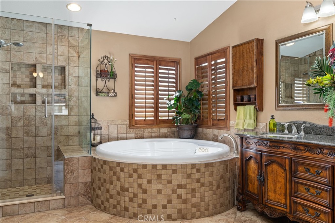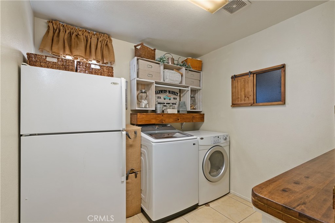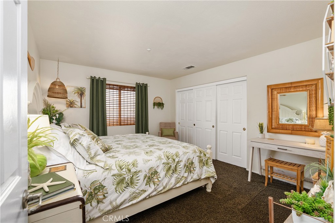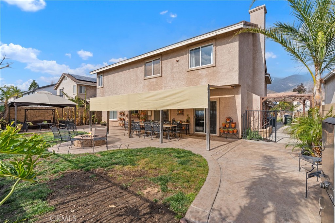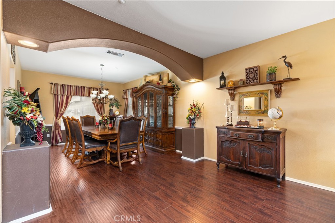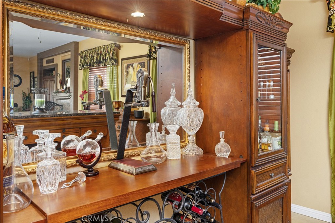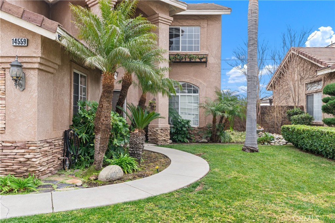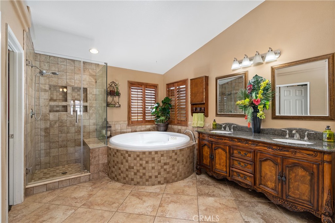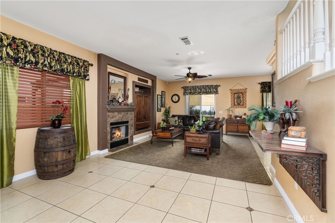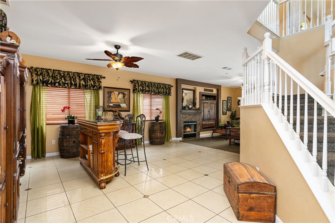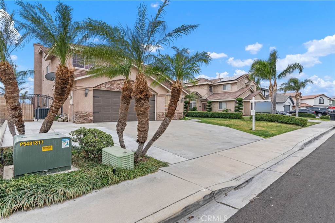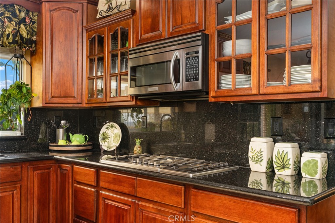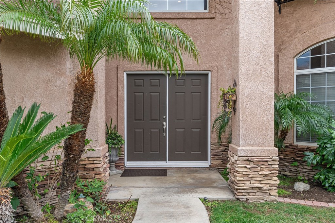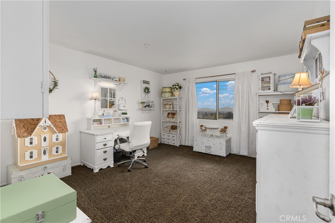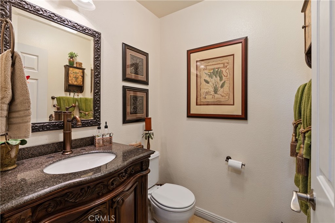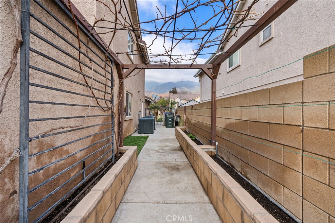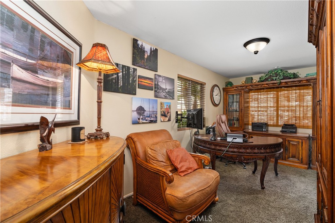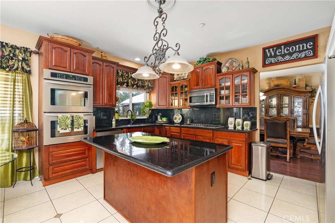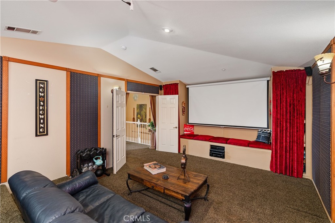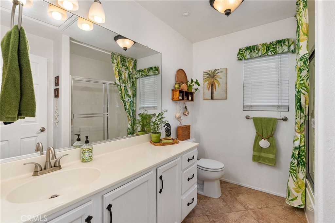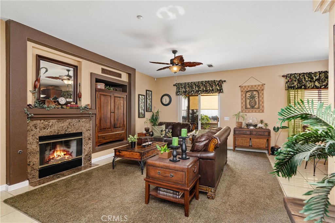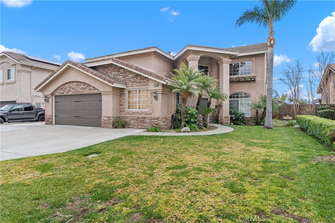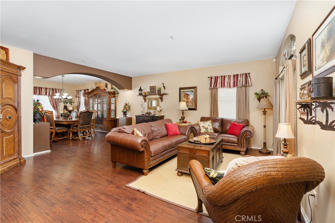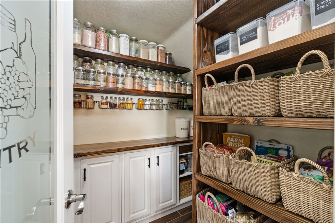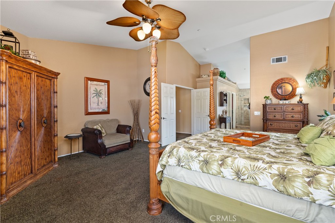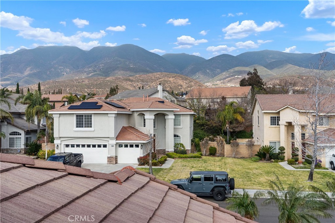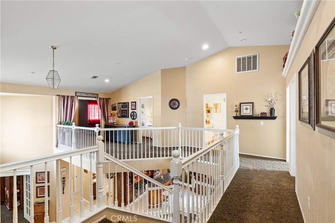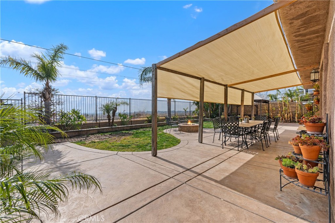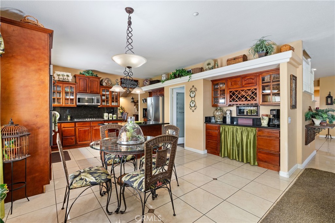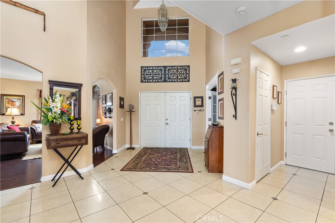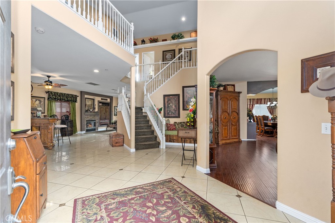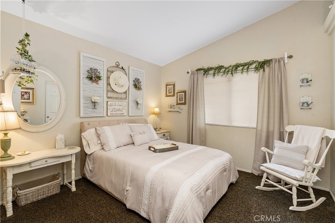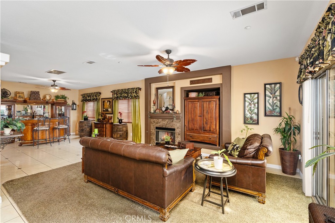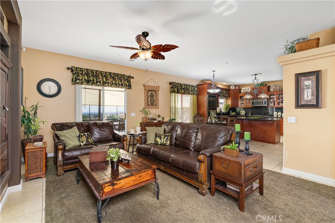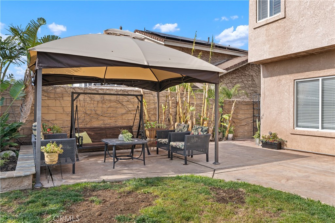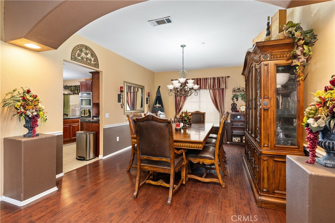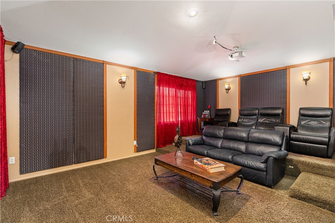Stunning Turnkey Home in Prime Rancho Cucamonga Location!
Welcome to this beautifully updated 3-bedroom, 2.5-bathroom home nestled in a desirable Rancho Cucamonga cul-de-sac. Boasting exceptional curb appeal and a thoughtfully designed interior, this home offers the perfect blend of style, comfort, and convenience.
Step inside to discover a fully remodeled kitchen featuring sleek quartz countertops, a designer backsplash, stainless steel appliances, and rich dark cabinetry. An eat-in bar seamlessly connects the kitchen to the dining and family room, where you''ll find a charming brick fireplace and direct access to the low-maintenance, drought-tolerant backyard—perfect for indoor-outdoor entertaining.
Downstairs also includes a spacious living room and a tastefully updated powder room, ideal for guests. Throughout the home, enjoy brand new flooring, fresh interior paint, and new closet doors for a modern and cohesive look. The garage features epoxy flooring, adding both function and polish.
Upstairs, the primary suite offers a tranquil retreat with an exquisitely remodeled bathroom and a generously sized closet. Two additional bedrooms share another beautifully updated full bathroom with contemporary finishes.
Outside, relax under the covered patio and enjoy the simplicity of the easy-care landscaping. Additional features include a brand new leased solar program, helping you save on energy costs while embracing sustainability.
Ideally located near freeways, top-rated schools (Los Osos High School), shopping, and dining, this move-in ready home truly has it all. Don’t miss your chance to own this exceptional property in one of Rancho Cucamonga’s most sought-after neighborhoods!
Welcome to this beautifully updated 3-bedroom, 2.5-bathroom home nestled in a desirable Rancho Cucamonga cul-de-sac. Boasting exceptional curb appeal and a thoughtfully designed interior, this home offers the perfect blend of style, comfort, and convenience.
Step inside to discover a fully remodeled kitchen featuring sleek quartz countertops, a designer backsplash, stainless steel appliances, and rich dark cabinetry. An eat-in bar seamlessly connects the kitchen to the dining and family room, where you''ll find a charming brick fireplace and direct access to the low-maintenance, drought-tolerant backyard—perfect for indoor-outdoor entertaining.
Downstairs also includes a spacious living room and a tastefully updated powder room, ideal for guests. Throughout the home, enjoy brand new flooring, fresh interior paint, and new closet doors for a modern and cohesive look. The garage features epoxy flooring, adding both function and polish.
Upstairs, the primary suite offers a tranquil retreat with an exquisitely remodeled bathroom and a generously sized closet. Two additional bedrooms share another beautifully updated full bathroom with contemporary finishes.
Outside, relax under the covered patio and enjoy the simplicity of the easy-care landscaping. Additional features include a brand new leased solar program, helping you save on energy costs while embracing sustainability.
Ideally located near freeways, top-rated schools (Los Osos High School), shopping, and dining, this move-in ready home truly has it all. Don’t miss your chance to own this exceptional property in one of Rancho Cucamonga’s most sought-after neighborhoods!
Property Details
Price:
$808,888
MLS #:
CV25082356
Status:
Active
Beds:
3
Baths:
3
Address:
11143 Shaw Street
Type:
Single Family
Subtype:
Single Family Residence
Neighborhood:
688ranchocucamonga
City:
Rancho Cucamonga
Listed Date:
Apr 15, 2025
State:
CA
Finished Sq Ft:
1,342
ZIP:
91701
Lot Size:
4,400 sqft / 0.10 acres (approx)
Year Built:
1988
See this Listing
Mortgage Calculator
Schools
School District:
Chaffey Joint Union High
Elementary School:
Victoria
High School:
Los Osos
Interior
Appliances
Dishwasher, Disposal, Gas Oven, Gas Range, Gas Water Heater, Microwave, Refrigerator
Cooling
Central Air
Fireplace Features
Family Room
Flooring
Tile, Vinyl
Heating
Central
Interior Features
Ceiling Fan(s), High Ceilings, Open Floorplan, Quartz Counters, Recessed Lighting
Window Features
Blinds, Double Pane Windows
Exterior
Community Features
Curbs, Sidewalks
Fencing
Wood
Garage Spaces
2.00
Lot Features
Back Yard, Cul- De- Sac, Front Yard, Landscaped, Sprinkler System, Yard
Parking Features
Direct Garage Access, Concrete, Garage Faces Side, Garage – Two Door
Parking Spots
2.00
Pool Features
None
Roof
Tile
Security Features
Carbon Monoxide Detector(s), Smoke Detector(s)
Sewer
Public Sewer
Spa Features
None
Stories Total
2
View
Neighborhood
Water Source
Public
Financial
Association Fee
0.00
Utilities
Electricity Connected, Natural Gas Connected, Sewer Connected, Water Connected
Map
Community
- Address11143 Shaw Street Rancho Cucamonga CA
- Area688 – Rancho Cucamonga
- CityRancho Cucamonga
- CountySan Bernardino
- Zip Code91701
Similar Listings Nearby
- 9385 Mignonette Street
Rancho Cucamonga, CA$1,050,000
2.24 miles away
- 10993 Cold Harbor Drive
Rancho Cucamonga, CA$1,049,999
1.05 miles away
- 1303 S Swan Loop
Upland, CA$1,039,888
4.05 miles away
- 6928 Fontaine Place
Rancho Cucamonga, CA$1,035,000
1.52 miles away
- 6556 Vianza Place
Rancho Cucamonga, CA$1,025,000
0.91 miles away
- 14559 Vancouver Avenue
Fontana, CA$1,000,000
4.62 miles away
- 5219 Mesada Street
Rancho Cucamonga, CA$999,998
2.01 miles away
- 6586 Starstone Place
Rancho Cucamonga, CA$998,888
2.95 miles away
- 6390 Sonterra Court
Rancho Cucamonga, CA$998,000
0.38 miles away
- 9130 Hamilton Street
Rancho Cucamonga, CA$995,000
2.56 miles away
11143 Shaw Street
Rancho Cucamonga, CA
LIGHTBOX-IMAGES









































































































































































