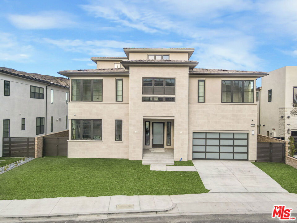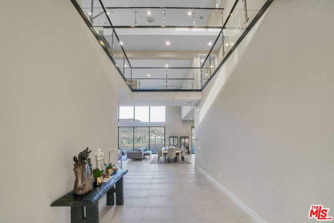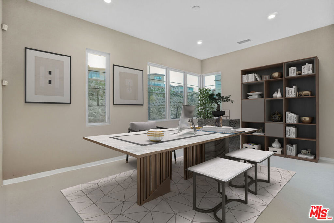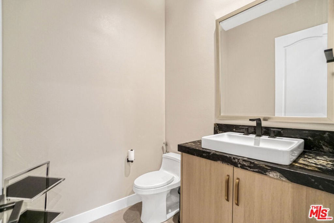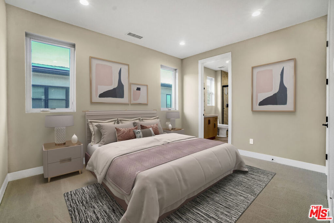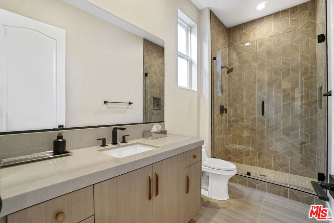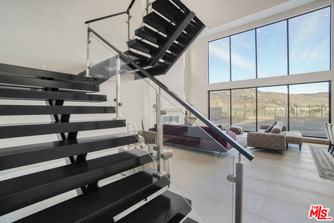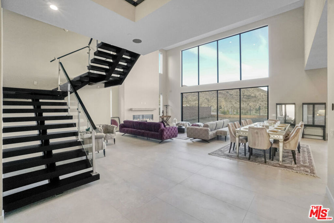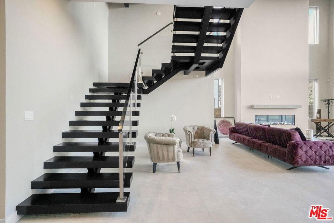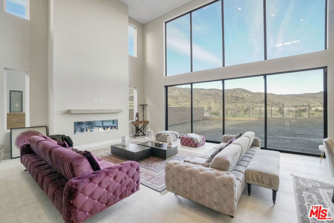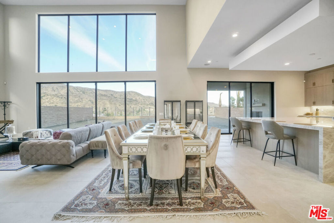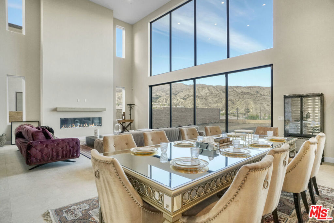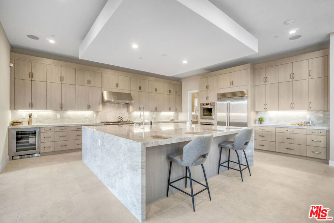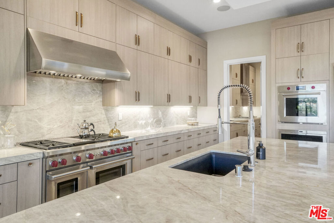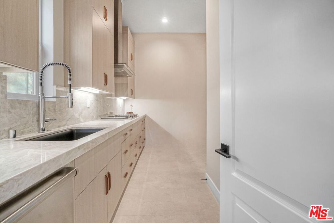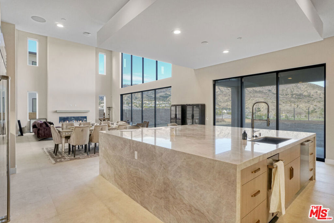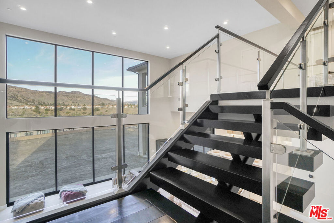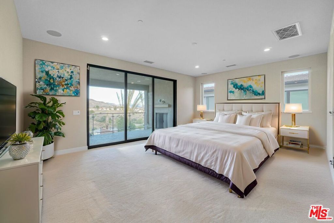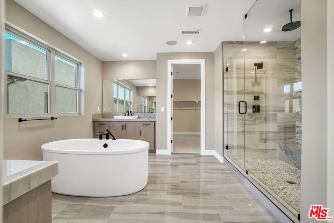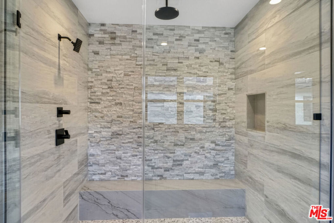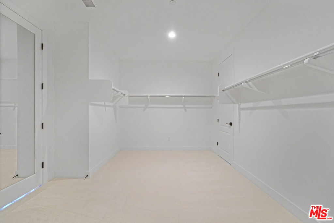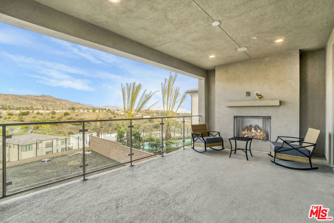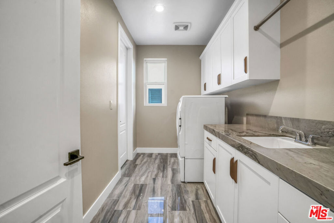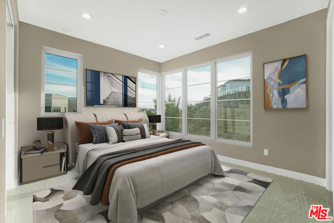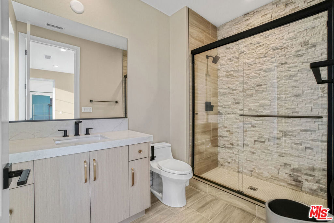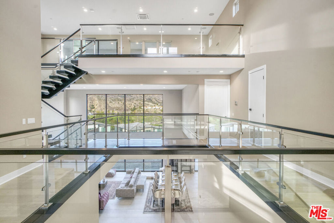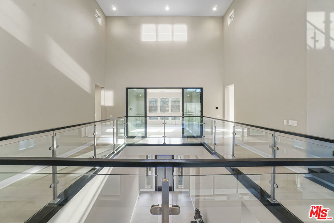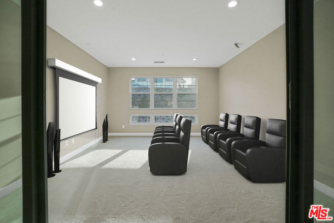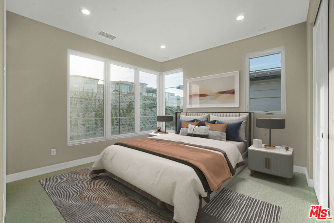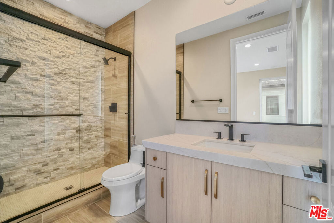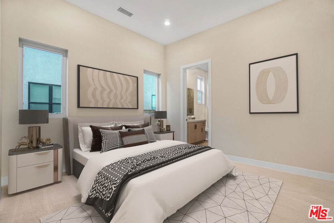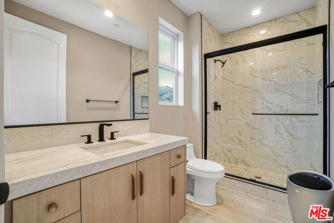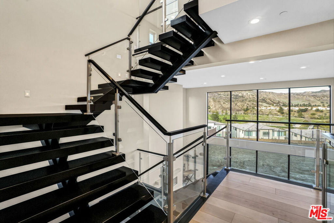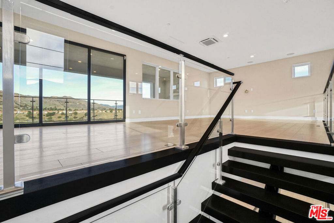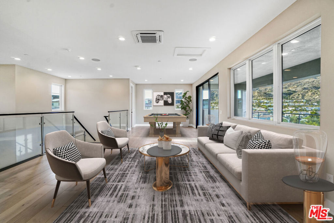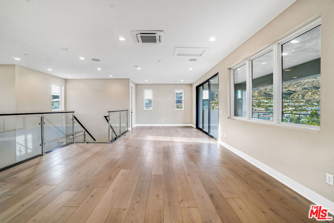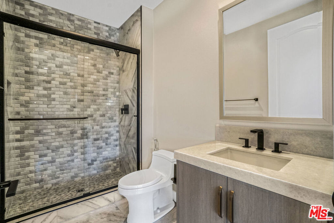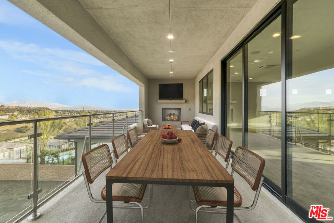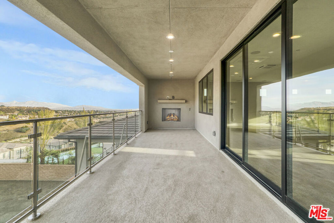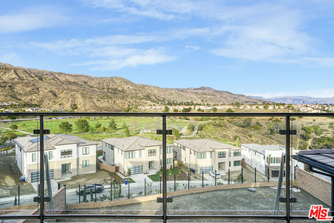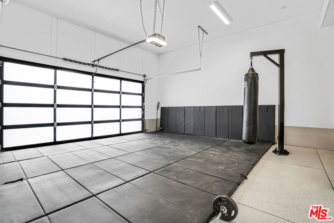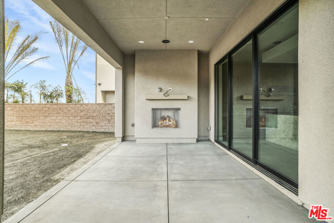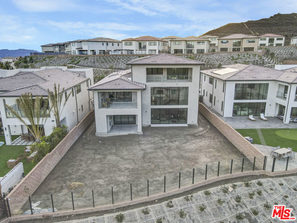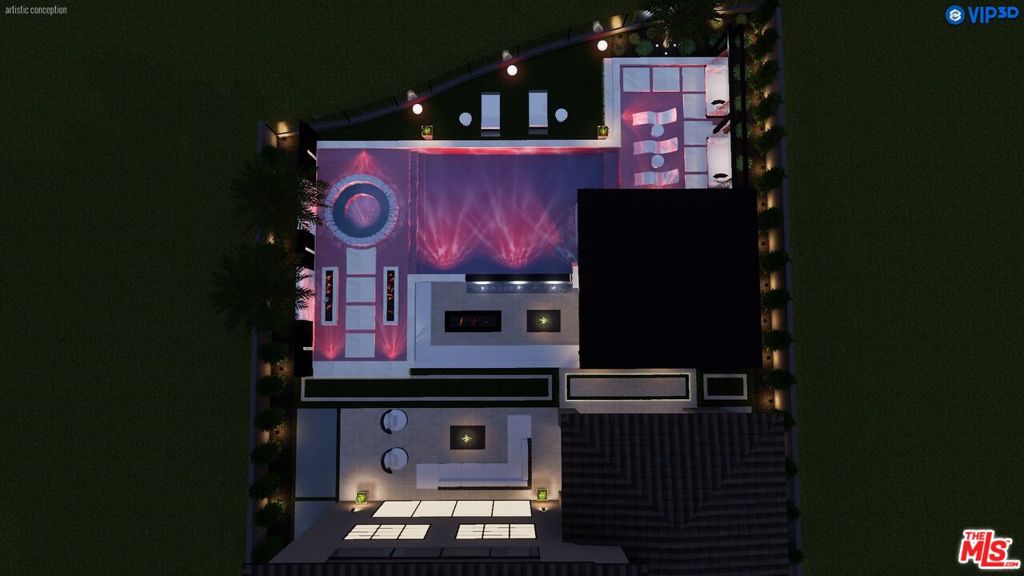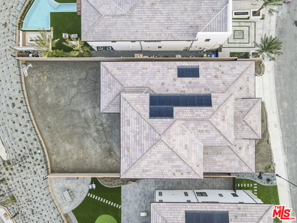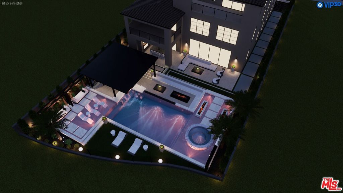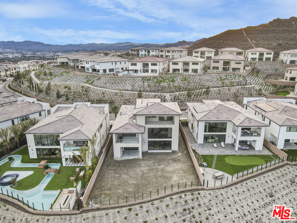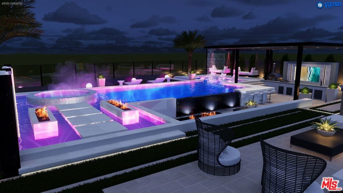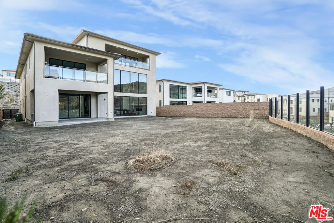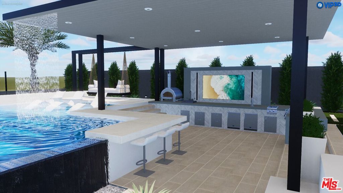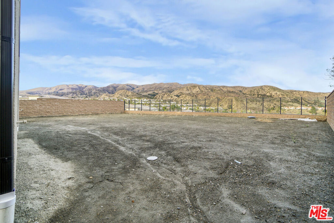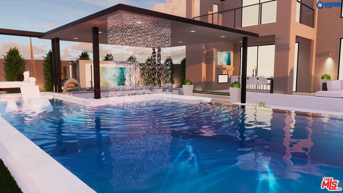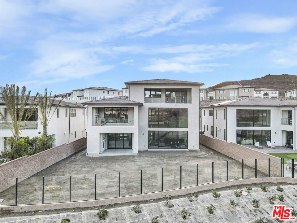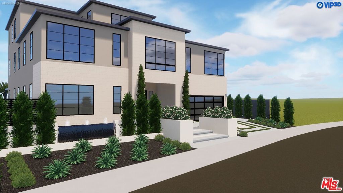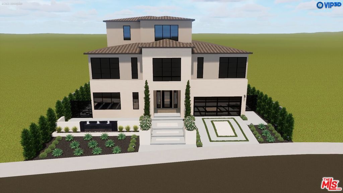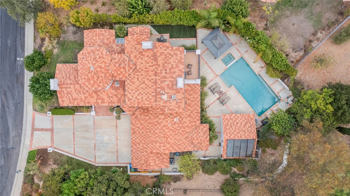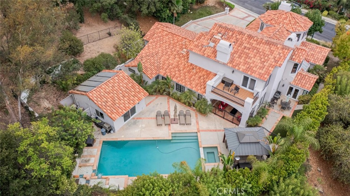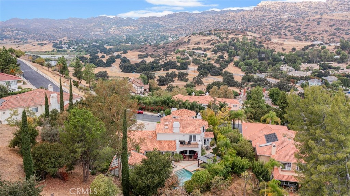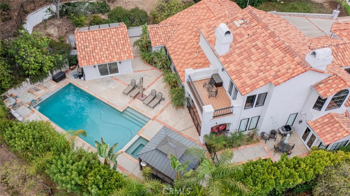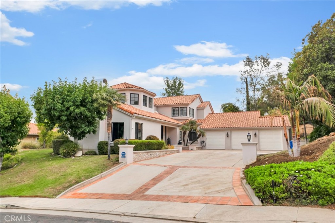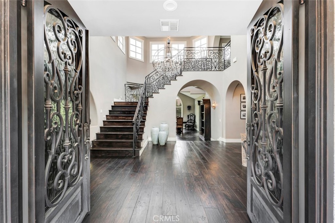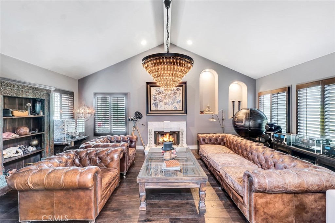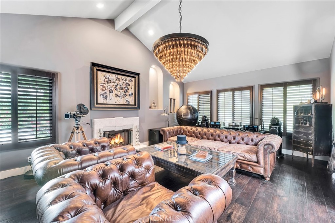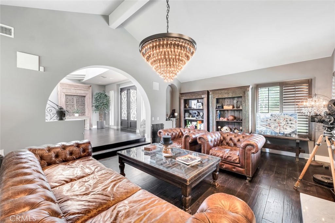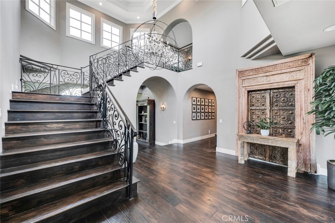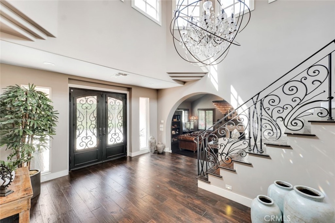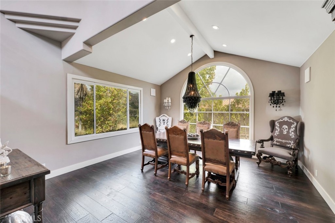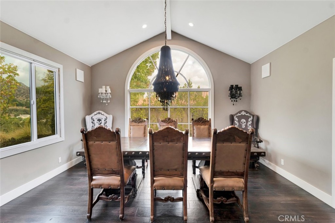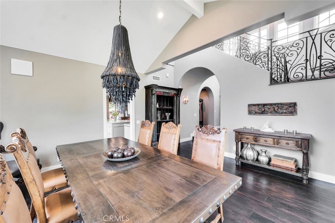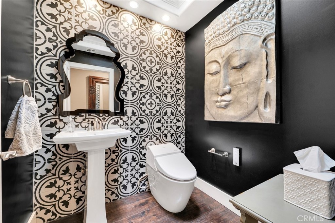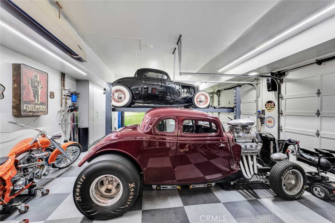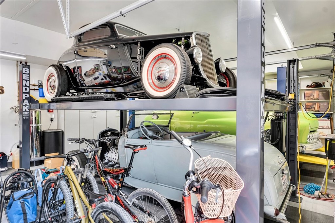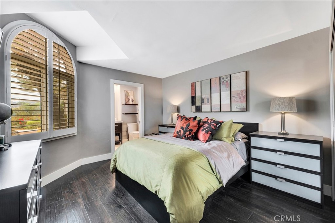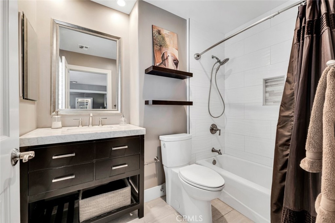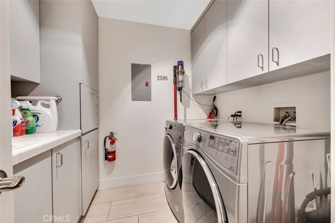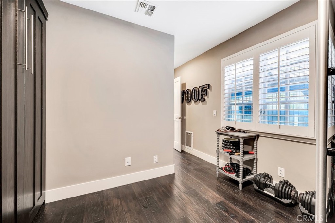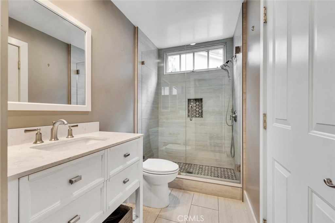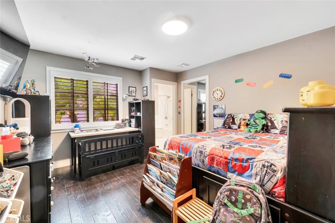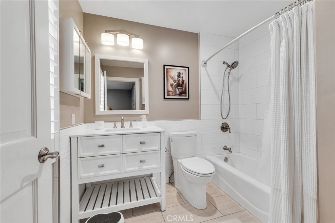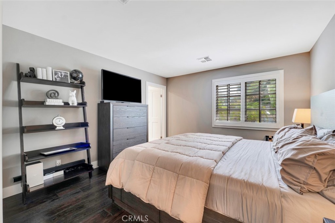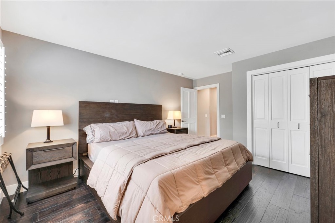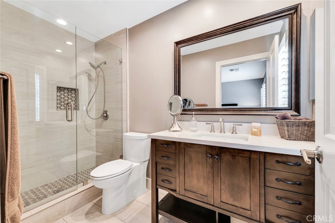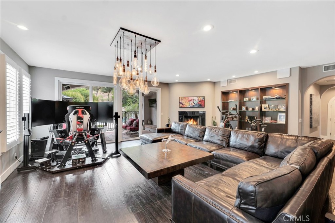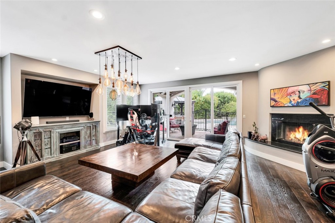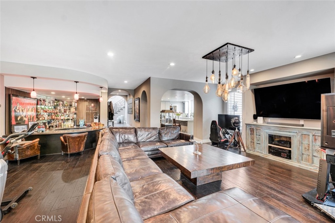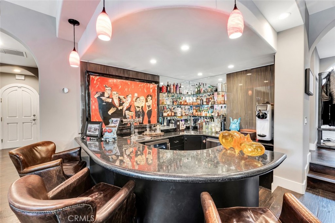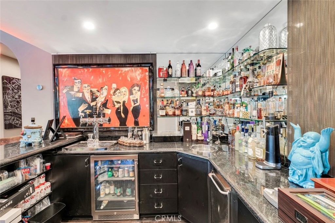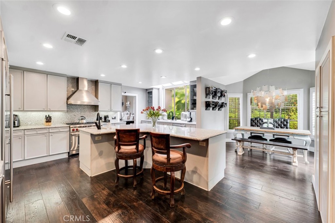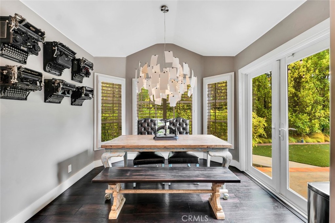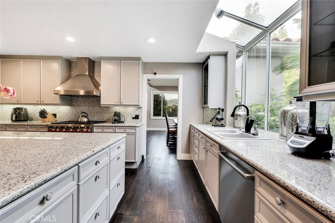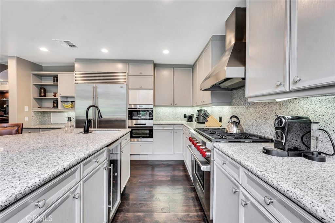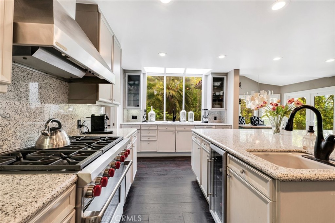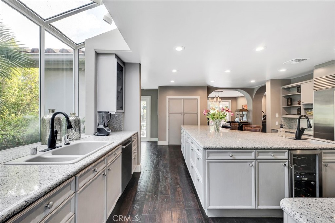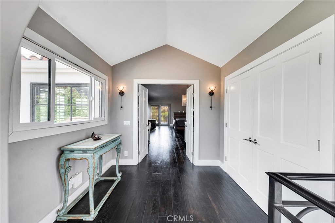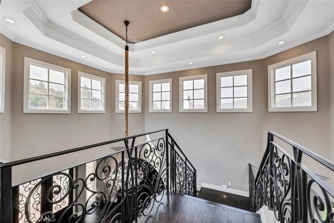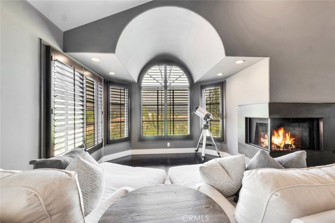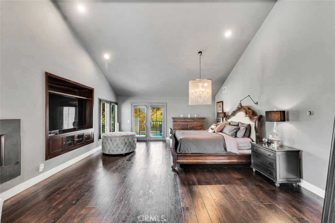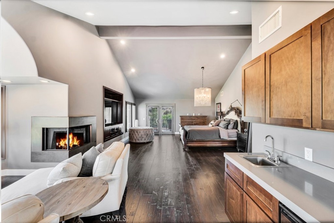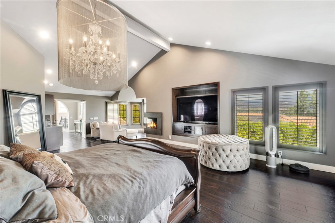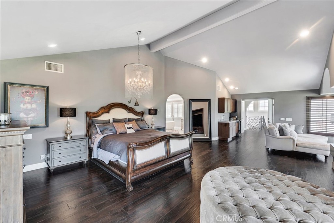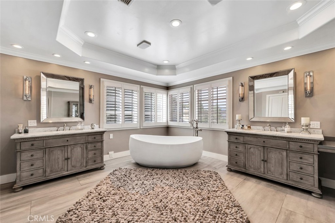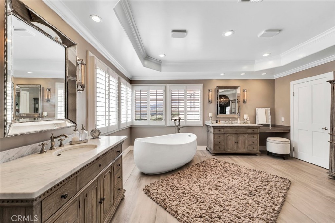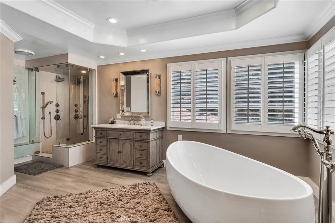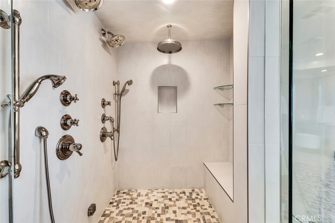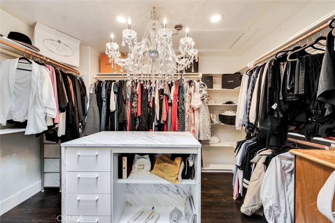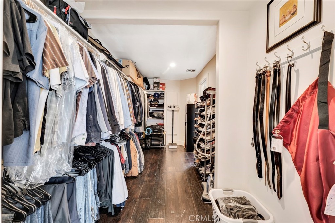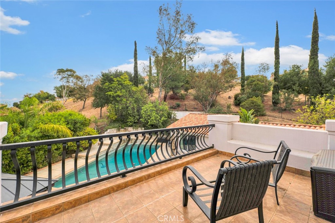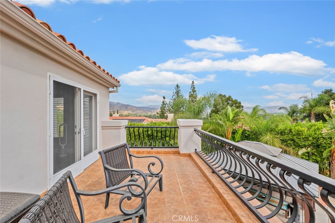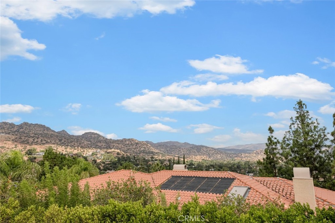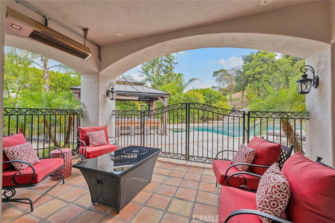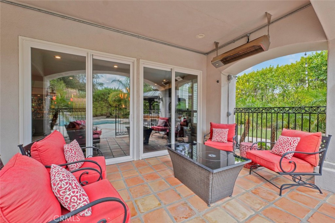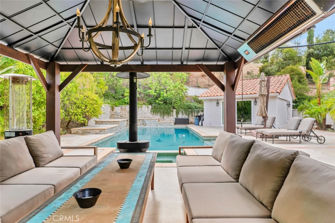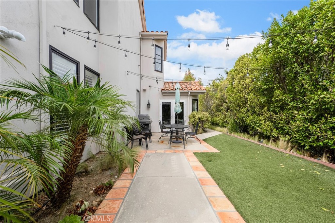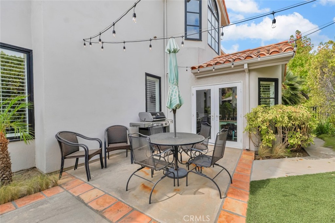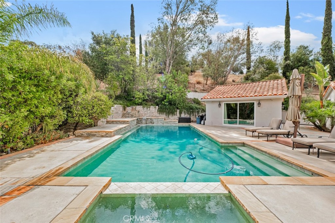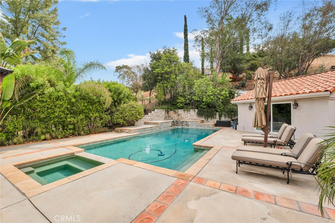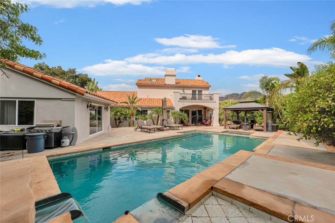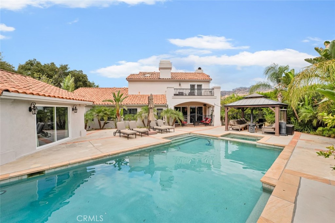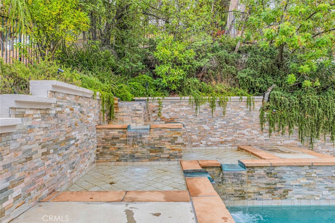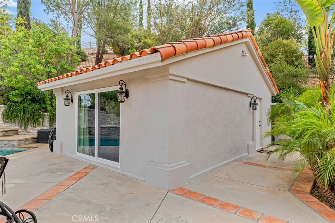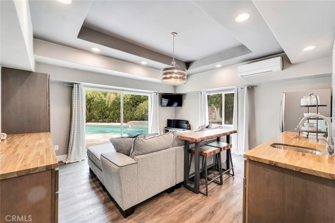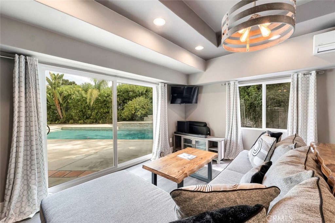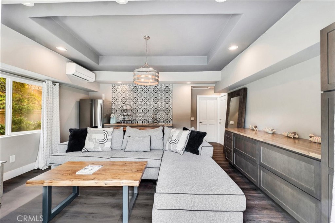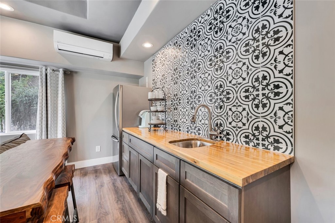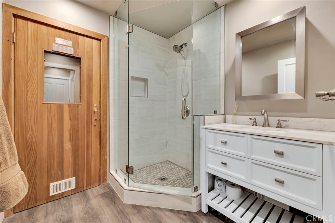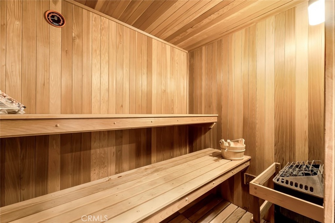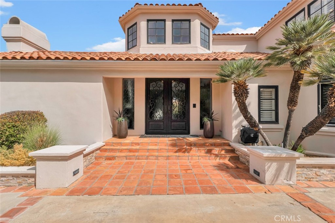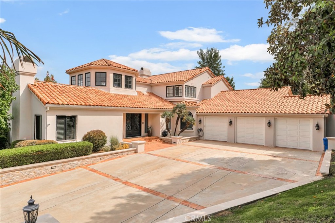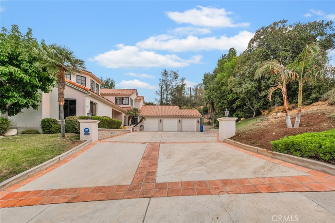Welcome to this remarkable fully furnished luxury estate nestled in the desirable Westcliffe community of Porter Ranch Hills. The design elements work harmoniously to create inviting spaces that cater to both casual family gatherings and formal entertaining. With high-end finishes, spacious layouts, and thoughtful amenities, every corner of this estate is curated for an elevated lifestyle, ensuring that residents and guests alike can enjoy both luxury and comfort in equal measure. As you approach the property, you are greeted by an impressive facade that hints at the elegance within. Upon entering, you’ll be captivated by the grand open-concept layout, featuring soaring high ceilings that showcase all three levels in which creates a sense of spaciousness and grandeur. The expansive oversized stacking doors of this estate create an impressive connection between the indoor and outdoor spaces. They not only flood the interiors with natural light, enhancing the ambiance of each room, but also beautifully frame the stunning panoramic views of the cityscape and majestic mountains. This feature not only enriches the aesthetic appeal but also provides a picturesque backdrop for everyday living, making each moment spent in the home feel special and serene. From high-quality flooring to exquisite cabinetry and designer light fixtures, every detail has been thoughtfully curated to create a cohesive and luxurious atmosphere. The gourmet kitchen, which boasts an oversized island that serves as gathering place, equipped with top-of-the-line appliances WOLF/SUBZERO, sleek quartz countertops, and an abundance of storage, this kitchen is perfect for culinary enthusiasts and hosts alike. Retreat to the luxurious primary suite, a private oasis that features breathtaking views, a cozy outdoor patio complete with a fireplace for those chilly evenings, and an opulent bathroom designed for relaxation and a spacious walk-in shower. Each of the spacious bedrooms has been thoughtfully designed to ensure comfort and privacy, with generous closet space and easy access to beautifully upgraded bathrooms. Step outside to discover your own resort-style backyard, where the pool and spa provide the ultimate in leisure and relaxation. For those who enjoy cinematic experiences, the private theater room is an inviting space to enjoy movies and shows in comfort. Fitness enthusiasts will appreciate a room for a gym, while those needing a dedicated workspace will find the elegant office area inspiring and functional. The spacious third level of this luxury estate is designed for next-level entertaining, making it an ideal space for hosting friends and family, with it’s own private bathroom, this area adds convenience and functionality, allowing guests to enjoy themselves without needing to access the main living spaces. The stacking doors open up seamlessly to a balcony where you can unwind while taking in the stunning views of the city lights, creating an enchanting atmosphere for evening gatherings. Whether it’s a lively game night or a quiet evening of relaxation, this versatile space enhances the overall appeal of the home. This luxurious estate comes with over $350,000 worth of exquisite furniture, elevating the home’s aesthetic and comfort. The gold furniture features 18k plating and silver plating, adding a touch of opulence to the contemporary design. To enhance the living experience, an alkaline water system has been installed under the kitchen sink, providing high-quality drinking water and solar panel. The hand-sewn drapes are a unique touch, softening the contemporary style and creating a cozy atmosphere that contrasts with the often sterile look of modern design. This estate is truly a one-of-a-kind opportunity. Schedule a private tour today!
Property Details
Price:
$18,000
MLS #:
25491023
Status:
Active
Beds:
5
Baths:
7
Address:
20312 W Willoughby Lane
Type:
Rental
Subtype:
Single Family Residence
Neighborhood:
poraporterranch
City:
Porter Ranch
Listed Date:
Jan 29, 2025
State:
CA
Finished Sq Ft:
5,739
ZIP:
91326
Lot Size:
10,829 sqft / 0.25 acres (approx)
Year Built:
2022
See this Listing
Mortgage Calculator
Schools
Interior
Appliances
Dishwasher, Disposal, Microwave, Refrigerator, Trash Compactor
Cooling
Central Air
Fireplace Features
Fire Pit, Patio, Gas, Great Room
Flooring
Wood, Tile
Heating
Central
Pets Allowed
Call
Exterior
Association Amenities
Controlled Access
Parking Features
Garage – Three Door, Driveway, Street
Parking Spots
5.00
Pool Features
Permits, Heated, In Ground, Waterfall
Security Features
Guarded, Gated with Guard, Fire and Smoke Detection System
Spa Features
In Ground, Heated, Permits
Stories Total
3
View
Hills, City Lights, Mountain(s), Valley, Pool
Financial
Map
Community
- Address20312 W Willoughby Lane Porter Ranch CA
- AreaPORA – Porter Ranch
- CityPorter Ranch
- CountyLos Angeles
- Zip Code91326
Similar Listings Nearby
- 20354 W Marlow Lane
Porter Ranch, CA$19,500
0.11 miles away
- 19212 Stare Street
Northridge, CA$17,750
2.75 miles away
- 20248 W Willoughby Lane
Porter Ranch, CA$16,800
0.08 miles away
- 11848 N Hillsborough Lane
Porter Ranch, CA$16,000
0.39 miles away
- 20138 W marlow Lane
Porter Ranch, CA$16,000
0.24 miles away
- 22544 N Summit Ridge Circle
Chatsworth, CA$15,750
3.87 miles away
- 1248 Rocky Road
Simi Valley, CA$13,995
4.71 miles away
- 11056 Sweetwater Ct
Chatsworth, CA$13,800
1.35 miles away
- 11914 N churchill Way
Porter Ranch, CA$13,500
0.44 miles away
20312 W Willoughby Lane
Porter Ranch, CA
LIGHTBOX-IMAGES




















































































































































