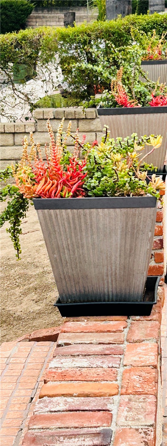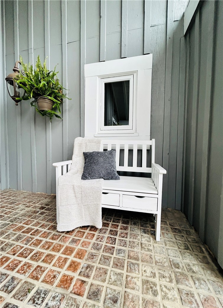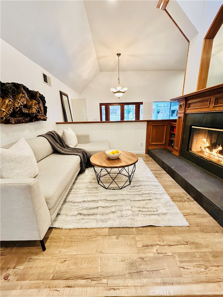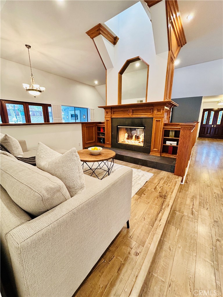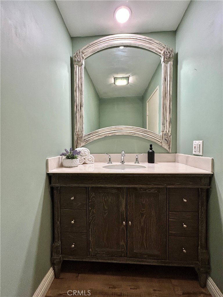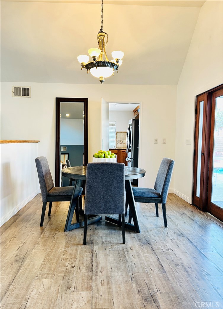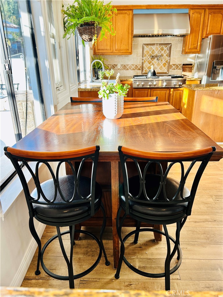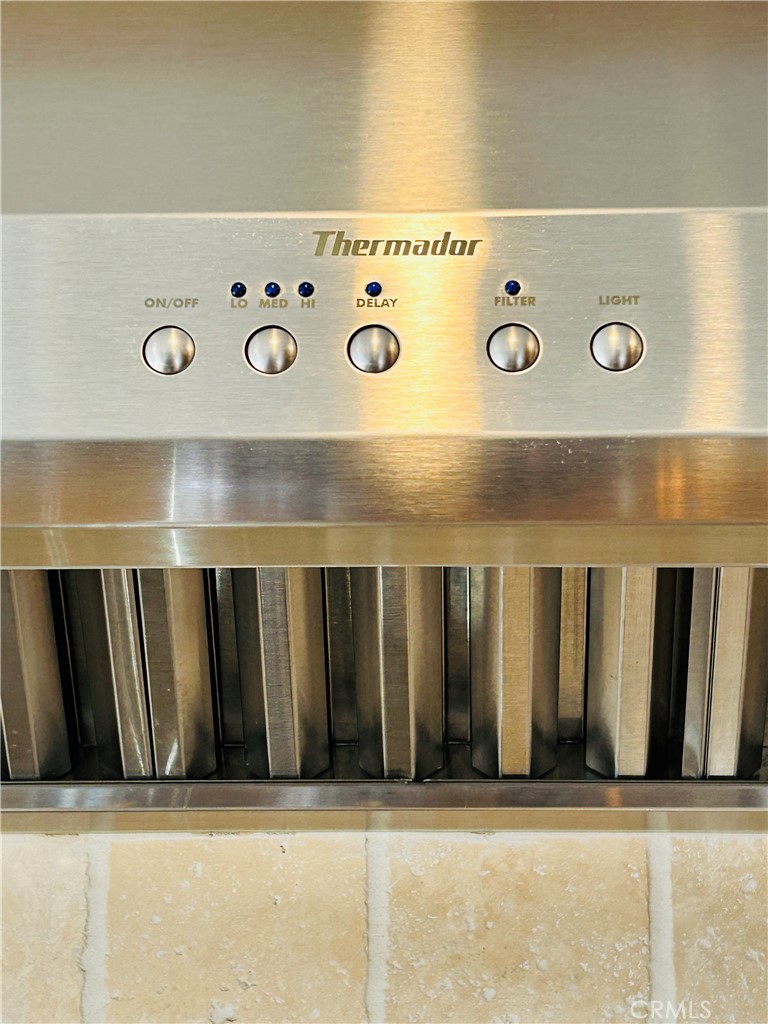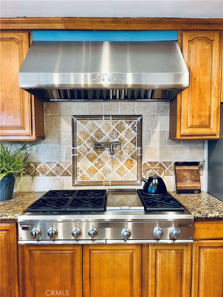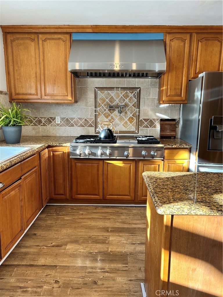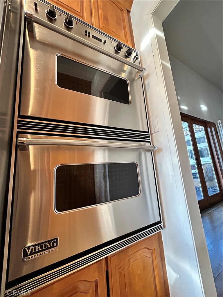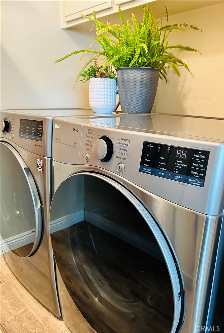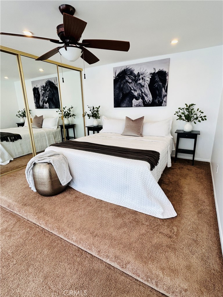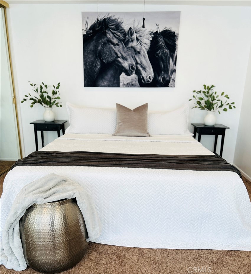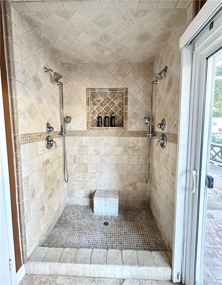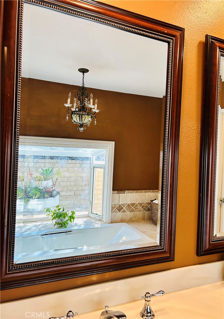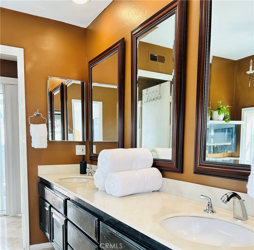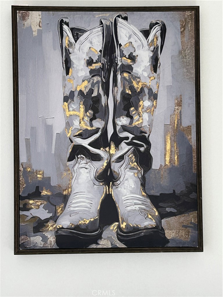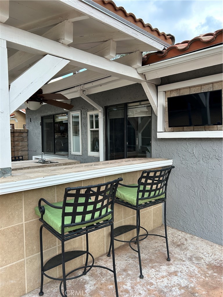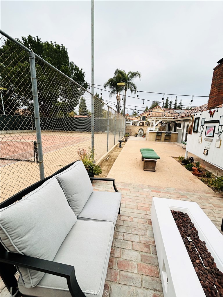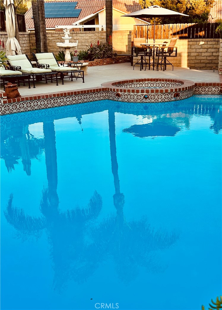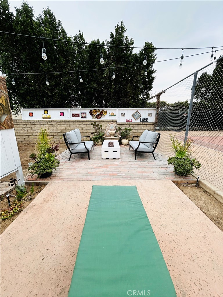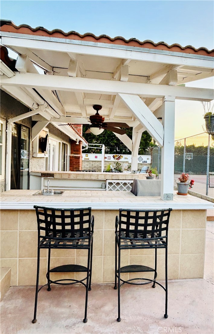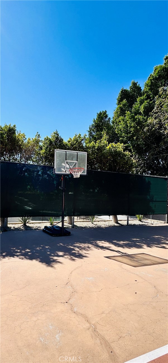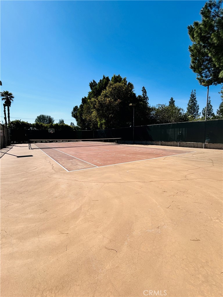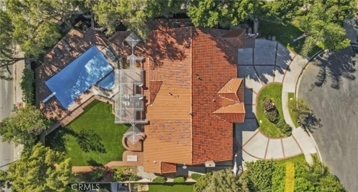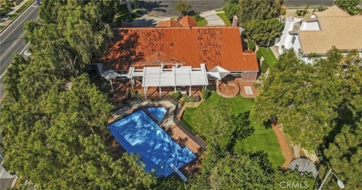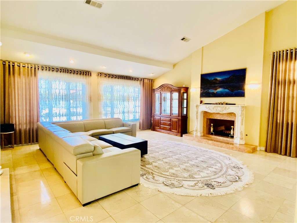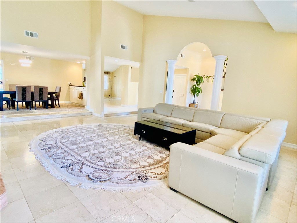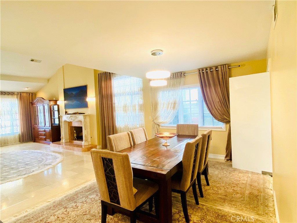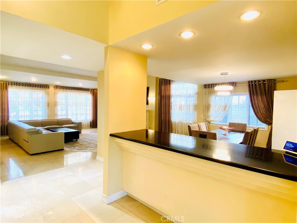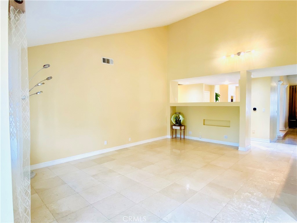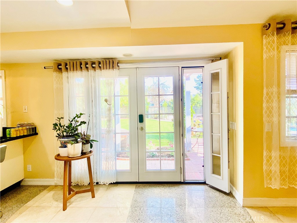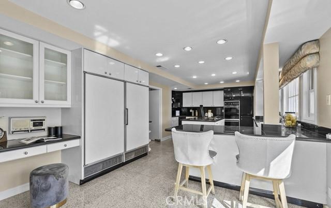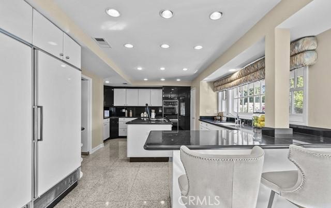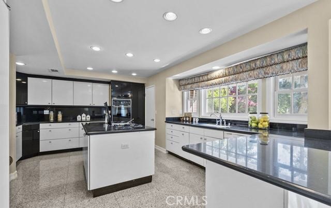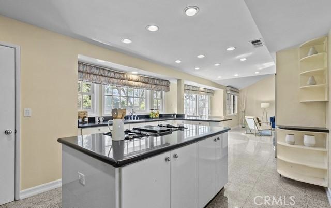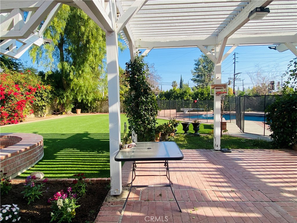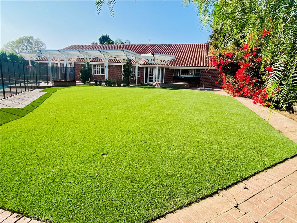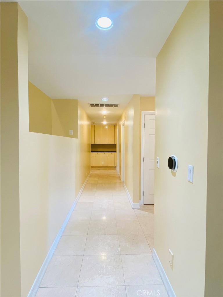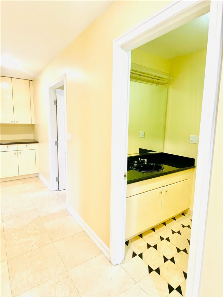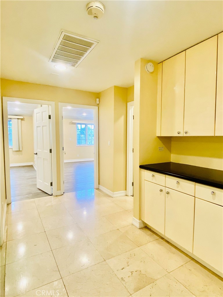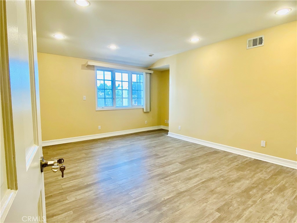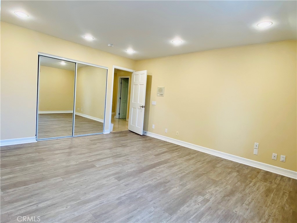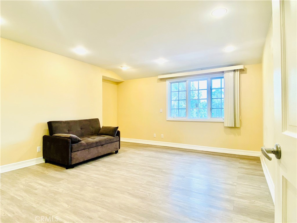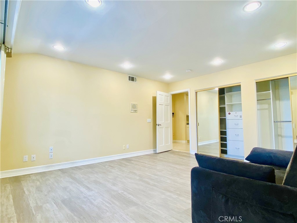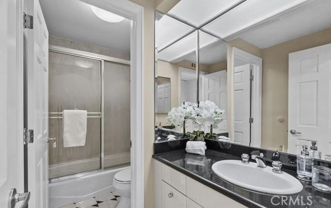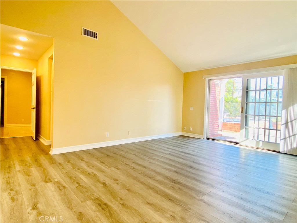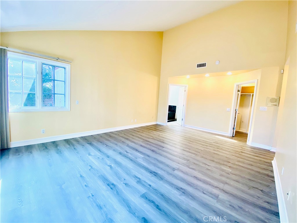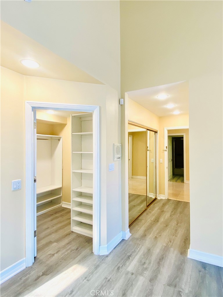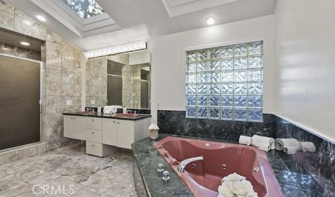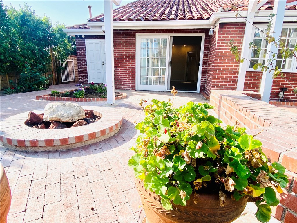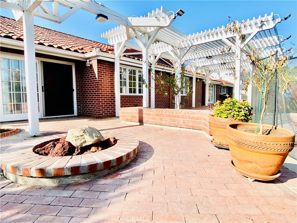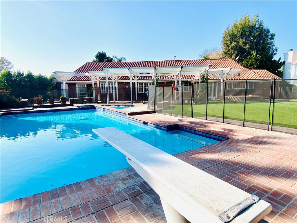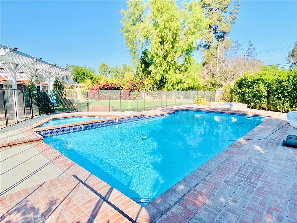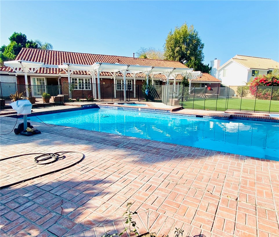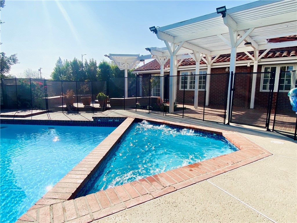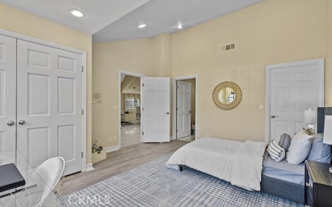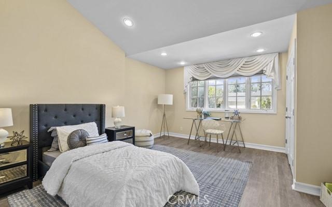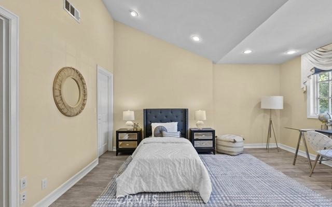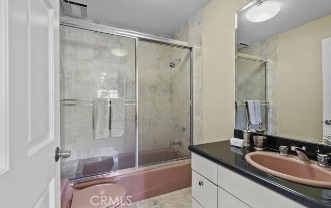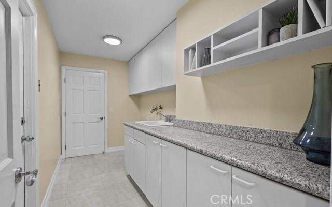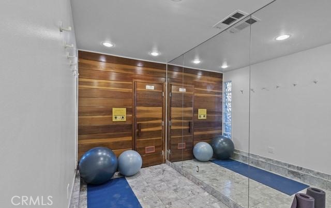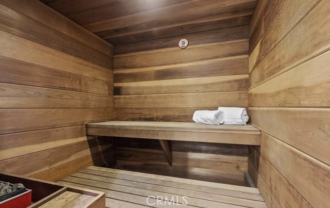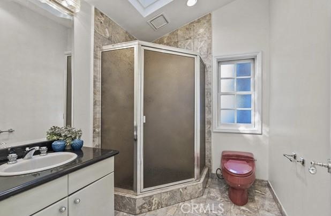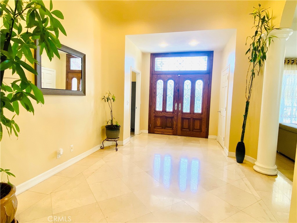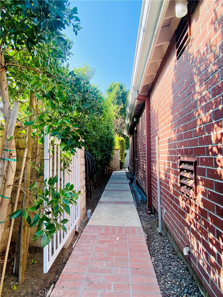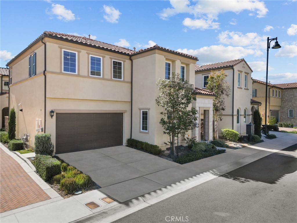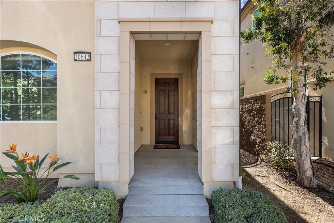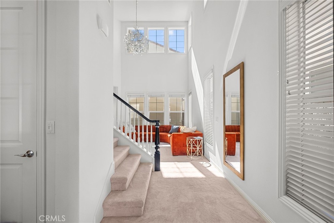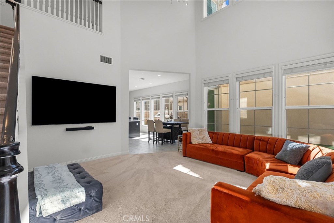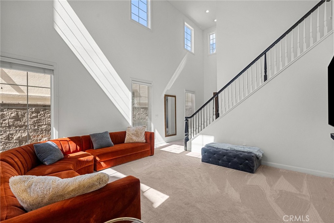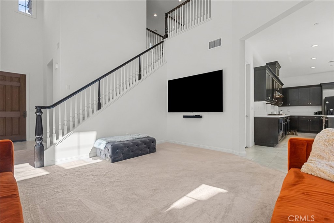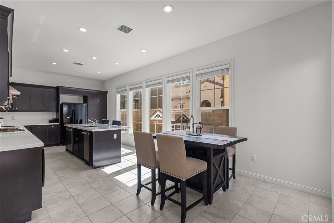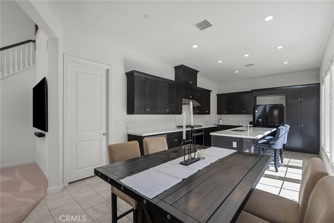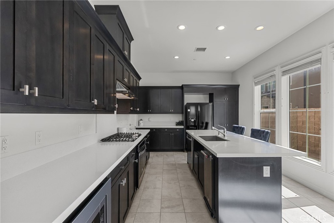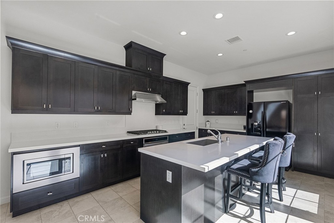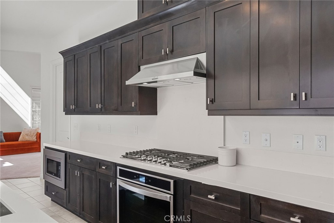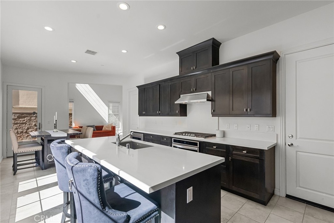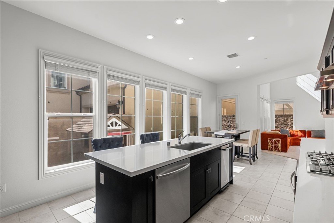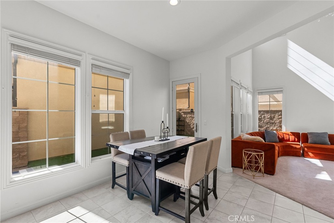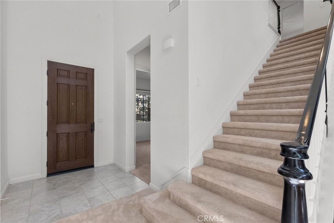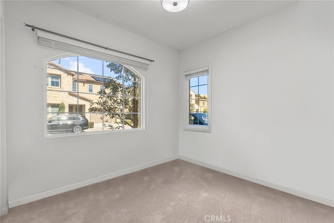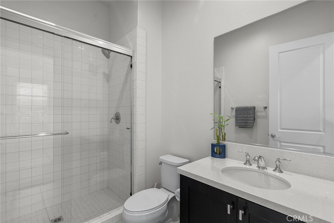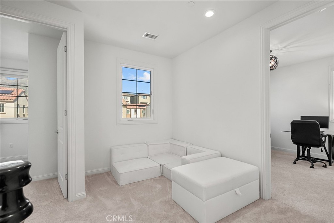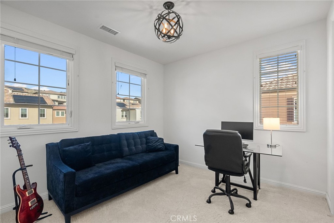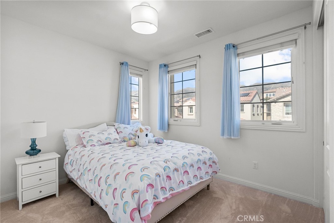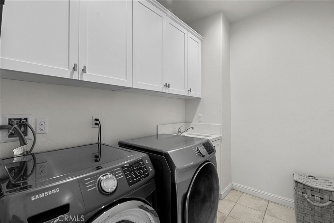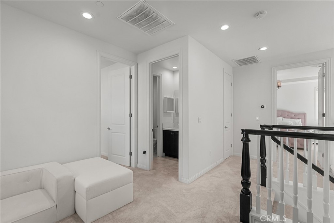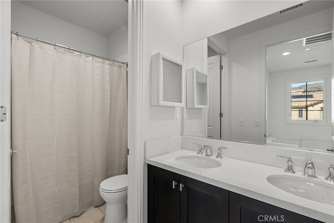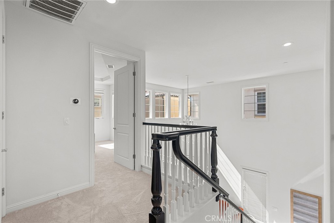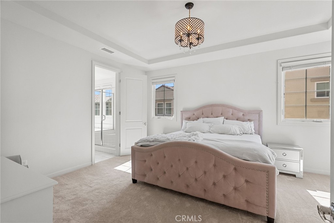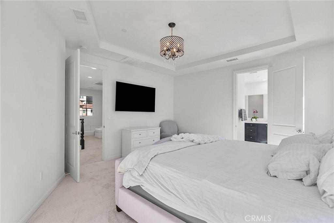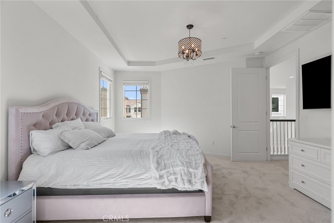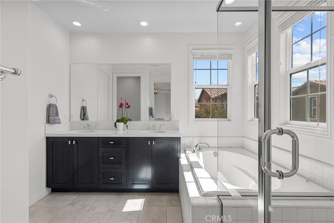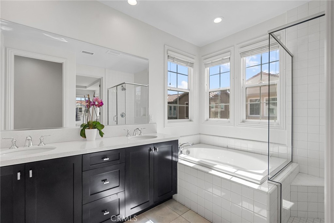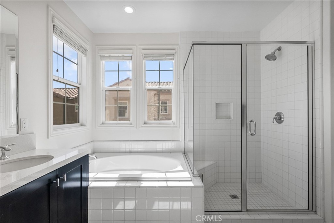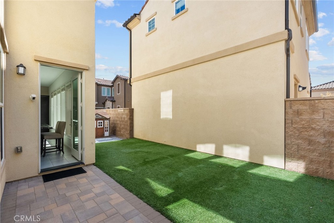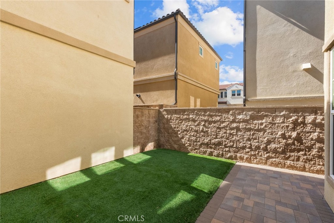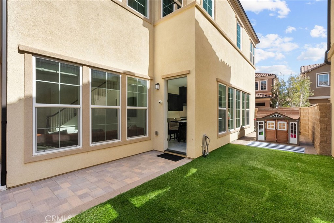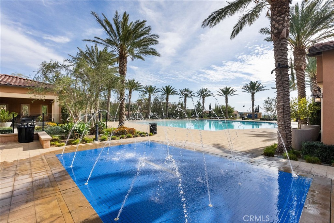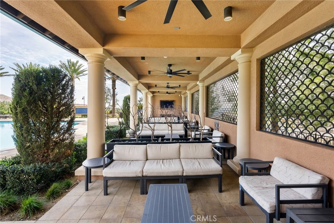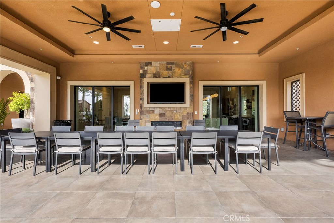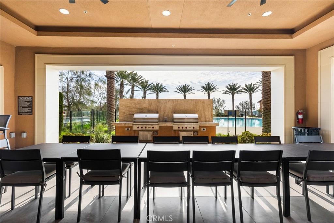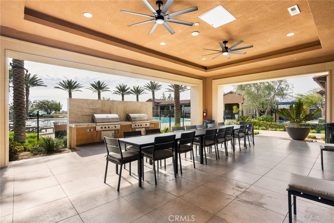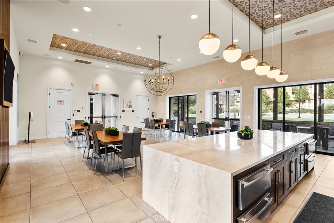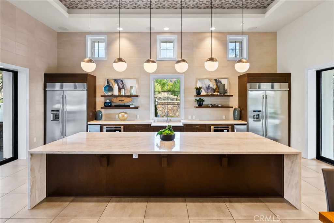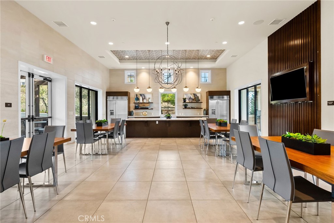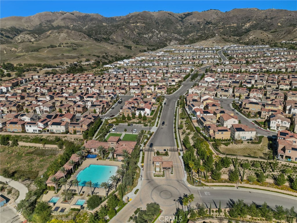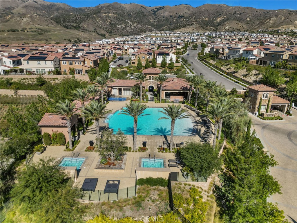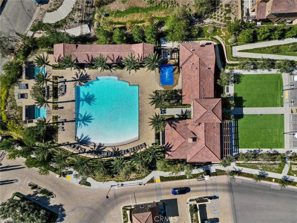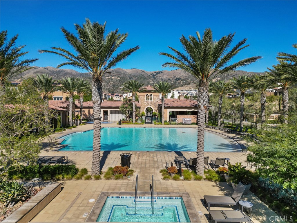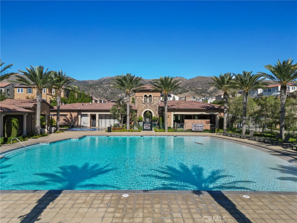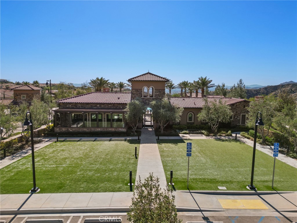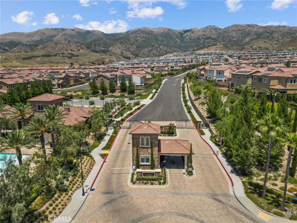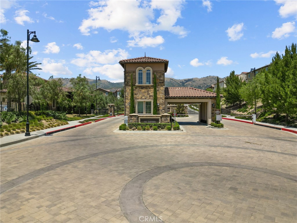Remodeled Contemporary Home with Spectacular City and Mountain Views, Steps from Top-Rated Castle Bay Elementary. This amazing home is perfectly situated just a 1-minute walk from spectacular city views and a scenic nature walk, offering serene and picturesque surroundings right outside your door. Families will appreciate the incredible convenience of being only steps away from the prestigious Castle Bay Elementary School, part of a highly sought-after school district renowned for its excellent elementary, middle, and high schools. Adding to its charm, the second-story bedrooms offer breathtaking mountainside views, creating a tranquil retreat for all.
Spacious and Modern Living
Boasting 4 bedrooms, 3 bathrooms, and 2,465 square feet of living space, this remodeled home is designed to be comfortable and welcoming. The open-concept floor plan creates a seamless flow from the modern kitchen to the backyard, perfect for entertaining or relaxing. The dining room includes a chic West Elm dining room light fixture. Large windows at the front and back of the house invite ample natural light along with recess lighting throughout the home. The primary bedroom serves as a tranquil retreat with a custom-designed closet and an elegant en-suite bathroom featuring his-and-her sinks, adding a touch of luxury to your daily routine.
Smart and Upgraded Features
This home is equipped with smart home technology, including security systems and Lutron-controlled light switches. A water softener system ensures comfort and convenience, while solar panels provide an energy-efficient and environmentally friendly living experience. Every detail has been thoughtfully curated to enhance your lifestyle.
Comprehensive Security for Peace of Mind
A security system that includes WiFi-enabled floodlight cameras, door and glass break sensors, and 24/7 NVR security camera coverage with a 360-degree view. Large windows are fortified with security shields, offering added protection while improving HVAC insulation. Whether at home or away, you can rest easy knowing your home is secure.
Low-Maintenance Outdoor Spaces
The ultra-low-maintenance front and backyard feature artificial grass. A hillside retainer wall adds character to the outdoor space.
Spacious and Modern Living
Boasting 4 bedrooms, 3 bathrooms, and 2,465 square feet of living space, this remodeled home is designed to be comfortable and welcoming. The open-concept floor plan creates a seamless flow from the modern kitchen to the backyard, perfect for entertaining or relaxing. The dining room includes a chic West Elm dining room light fixture. Large windows at the front and back of the house invite ample natural light along with recess lighting throughout the home. The primary bedroom serves as a tranquil retreat with a custom-designed closet and an elegant en-suite bathroom featuring his-and-her sinks, adding a touch of luxury to your daily routine.
Smart and Upgraded Features
This home is equipped with smart home technology, including security systems and Lutron-controlled light switches. A water softener system ensures comfort and convenience, while solar panels provide an energy-efficient and environmentally friendly living experience. Every detail has been thoughtfully curated to enhance your lifestyle.
Comprehensive Security for Peace of Mind
A security system that includes WiFi-enabled floodlight cameras, door and glass break sensors, and 24/7 NVR security camera coverage with a 360-degree view. Large windows are fortified with security shields, offering added protection while improving HVAC insulation. Whether at home or away, you can rest easy knowing your home is secure.
Low-Maintenance Outdoor Spaces
The ultra-low-maintenance front and backyard feature artificial grass. A hillside retainer wall adds character to the outdoor space.
Property Details
Price:
$5,950
MLS #:
PF24254820
Status:
Active
Beds:
4
Baths:
3
Address:
12110 Bowmore
Type:
Rental
Subtype:
Single Family Residence
Neighborhood:
poraporterranch
City:
Porter Ranch
Listed Date:
Dec 28, 2024
State:
CA
Finished Sq Ft:
2,465
ZIP:
91326
Lot Size:
7,638 sqft / 0.18 acres (approx)
Year Built:
1966
See this Listing
Mortgage Calculator
Schools
School District:
Los Angeles Unified
Interior
Cooling
Central Air
Fireplace Features
Living Room
Heating
Central
Pets Allowed
No
Exterior
Community Features
Hiking
Garage Spaces
2.00
Green Energy Efficient
Lighting, Thermostat
Green Energy Generation
Solar
Lot Features
0-1 Unit/ Acre
Parking Spots
2.00
Pool Features
None
Sewer
Public Sewer
Stories Total
2
View
Mountain(s), Neighborhood
Water Source
Public
Financial
Association Fee
0.00
Map
Community
- Address12110 Bowmore Porter Ranch CA
- AreaPORA – Porter Ranch
- CityPorter Ranch
- CountyLos Angeles
- Zip Code91326
Similar Listings Nearby
- 9701 Aura Avenue
Northridge, CA$7,500
3.18 miles away
- 9853 Wish Avenue
Northridge, CA$7,500
3.64 miles away
- 18643 Tulsa Street
Porter Ranch, CA$7,500
1.72 miles away
- 18241 Donmetz Street
Porter Ranch, CA$7,500
1.53 miles away
- 10317 Steven Place
Chatsworth, CA$7,500
2.56 miles away
- 20802 Spruce Circle
Porter Ranch, CA$7,500
2.31 miles away
- 9904 Topeka Drive
Northridge, CA$6,995
2.89 miles away
- 12446 Kenny Drive
Granada Hills, CA$6,950
2.82 miles away
- 10467 N Oakdale Avenue
Chatsworth, CA$6,800
2.46 miles away
- 20642 W Chestnut Circle
Porter Ranch, CA$6,800
2.13 miles away
12110 Bowmore
Porter Ranch, CA
LIGHTBOX-IMAGES
































































































































































