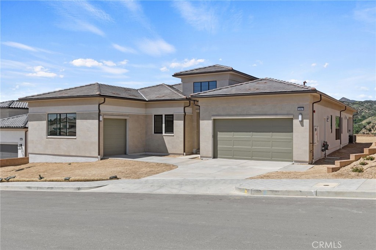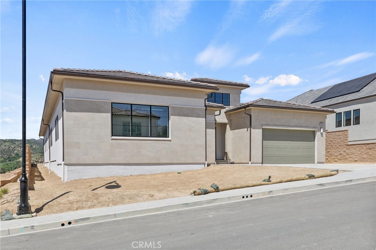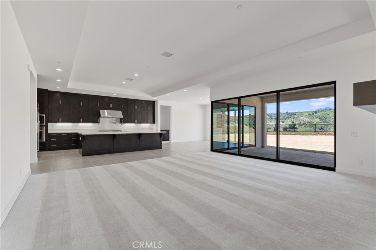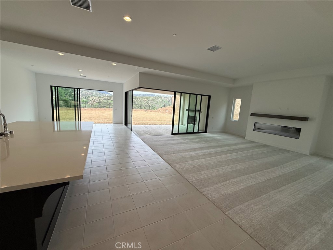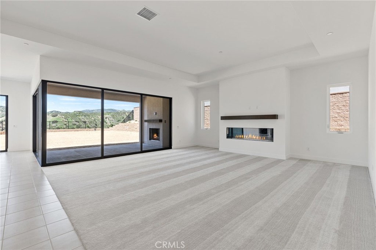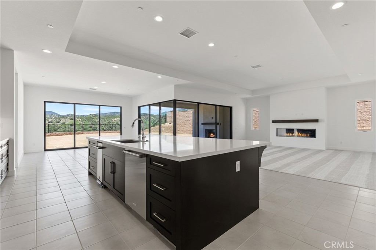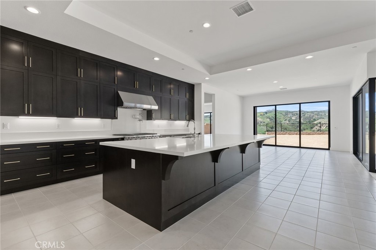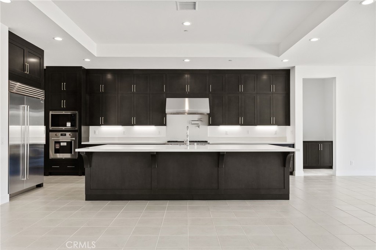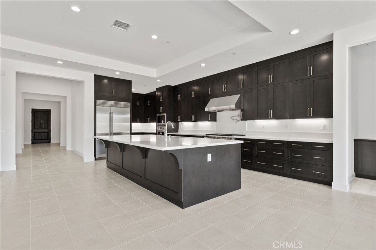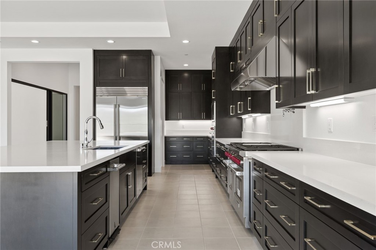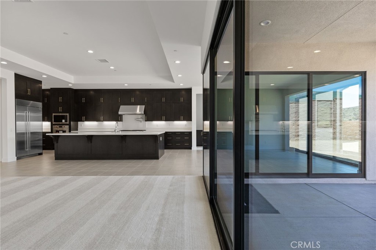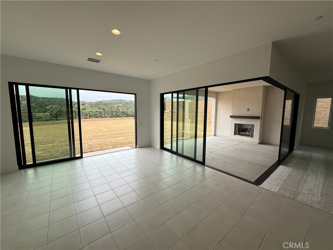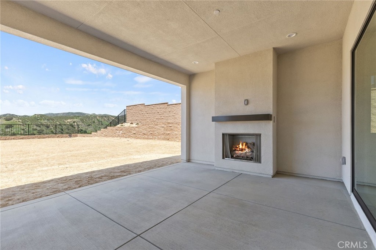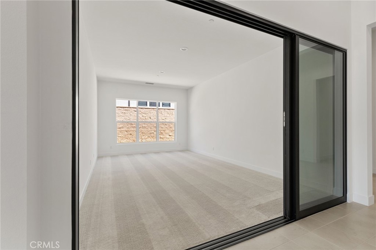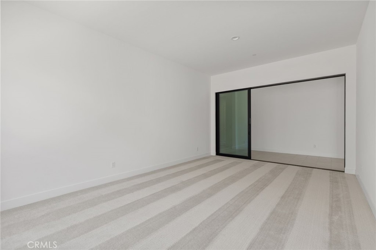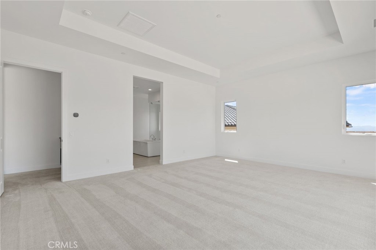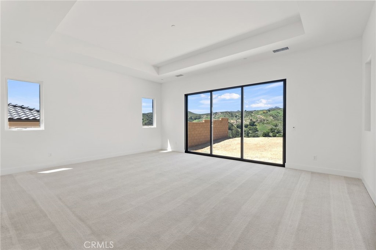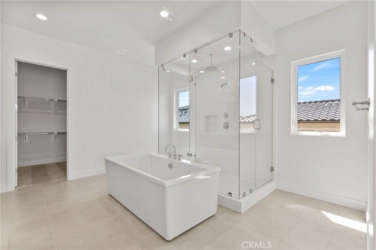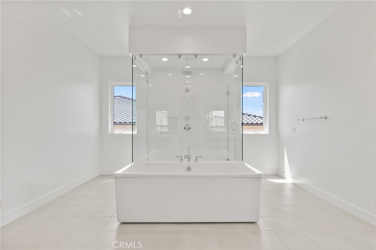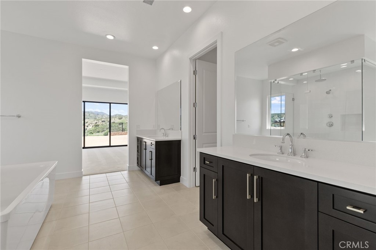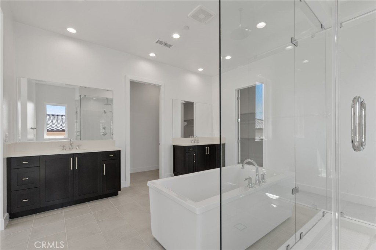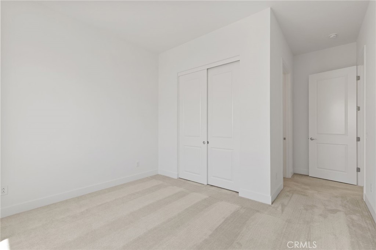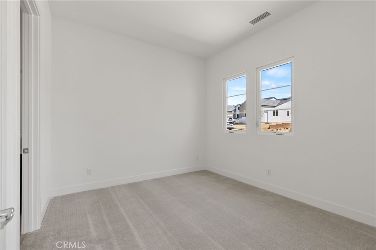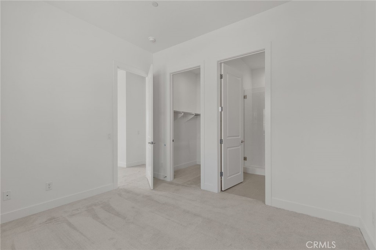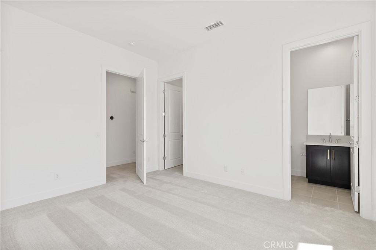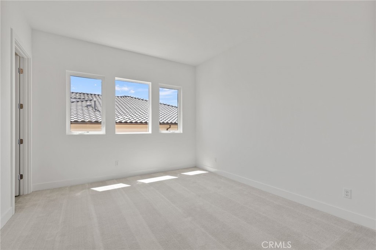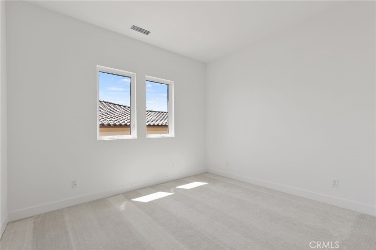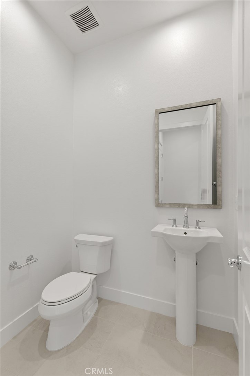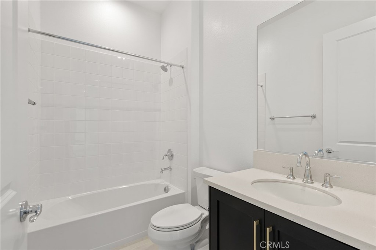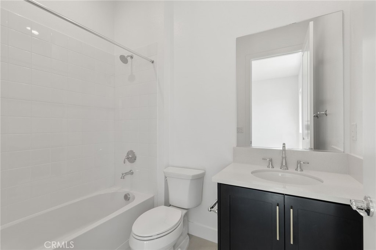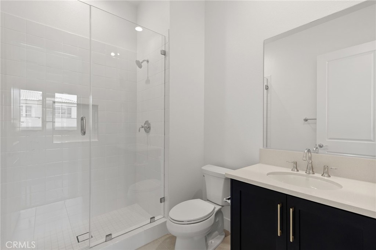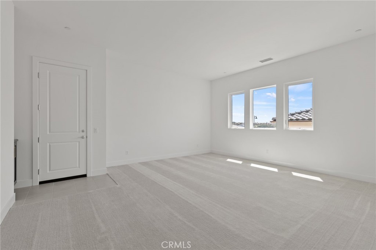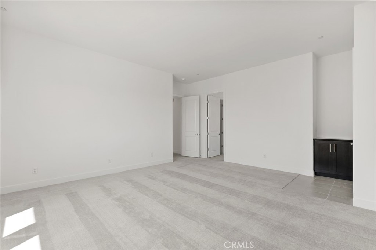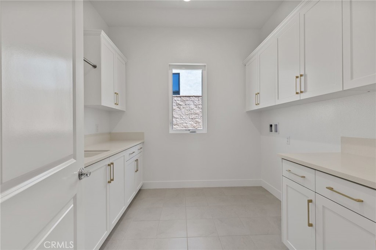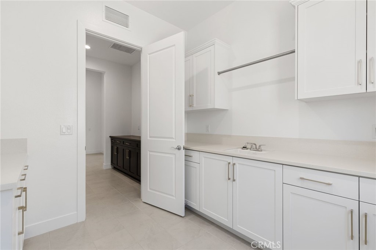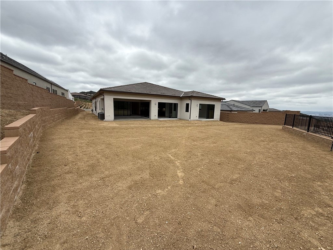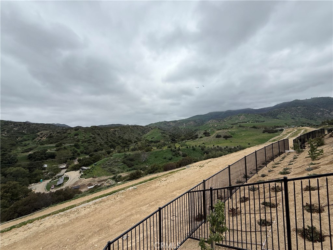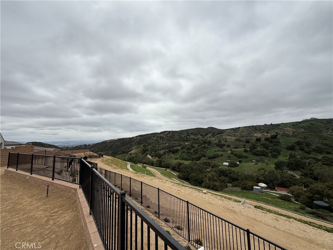Stunning move-in ready Silverado home in the Ridge community at Bella Vista by Toll Brothers in Porter Ranch. The Ridge offers sixty-five unique and expansive equestrian homesites in a secluded rustic enclave. Western canyon vistas invite you to this one-story home on a spacious, more than 20,000 sqft. homesite, with serene and rural settings surrounding the Ridge’s gated community. The Silverado''s inviting covered entry and welcoming extended foyer flow past the Flex/Office space into the expansive great room and casual dining area with 11’ coffered ceilings, 90-degree multi-stacked doors off the great room and casual dining that offer amazing views to the desirable luxury outdoor living space. 12’ x 8’ multi-stacked doors in casual dining and primary bedroom flood the rooms with abundant natural light and provide a true indoor-outdoor lifestyle. The well-equipped gourmet kitchen is highlighted by a large center island with breakfast bar, Pot Filler, and huge walk-in pantry with sitting area. The splendid primary bedroom suite is enhanced by a lovely, coffered ceiling, massive walk-in closet, and deluxe primary bath with dual-sink vanity, large soaking tub, luxe shower with rain head and private water closet. The three secondary bedrooms feature the Multi-Gen Suite, roomy closets and private full baths. Additional highlights include a convenient powder room, centrally located laundry, and additional storage. Includes Sunrun solar energy system.
Property Details
Price:
$2,749,000
MLS #:
SR25070084
Status:
Pending
Beds:
4
Baths:
5
Type:
Single Family
Subtype:
Single Family Residence
Neighborhood:
poraporterranch
Listed Date:
Apr 4, 2025
Finished Sq Ft:
4,107
Lot Size:
20,480 sqft / 0.47 acres (approx)
Year Built:
2025
See this Listing
Schools
School District:
Los Angeles Unified
High School:
Chatsworth
Interior
Appliances
6 Burner Stove, Convection Oven, Dishwasher, Double Oven, ENERGY STAR Qualified Appliances, Gas Oven, Gas Range, High Efficiency Water Heater, Microwave, Range Hood, Refrigerator, Tankless Water Heater, Trash Compactor, Vented Exhaust Fan, Water Line to Refrigerator
Bathrooms
4 Full Bathrooms, 1 Half Bathroom
Cooling
Central Air, Dual, ENERGY STAR Qualified Equipment, Zoned
Flooring
See Remarks
Heating
Central, ENERGY STAR Qualified Equipment, Zoned
Laundry Features
Gas Dryer Hookup, Individual Room, Inside, Washer Hookup
Exterior
Architectural Style
Contemporary
Association Amenities
Pool, Spa/Hot Tub, Horse Trails, Maintenance Grounds, Controlled Access
Community Features
Biking, Foothills, Hiking, Horse Trails, Park, Sidewalks, Storm Drains, Street Lights, Suburban
Construction Materials
Drywall Walls, Frame, Stucco
Parking Features
Driveway, Garage, Garage Faces Front, Garage Door Opener, Street
Parking Spots
3.00
Roof
Concrete
Security Features
Fire Sprinkler System, Gated Community
Financial
HOA Name
Bella Vista Association
Map
Community
- Address12027 Red Hawk Lane Porter Ranch CA
- NeighborhoodPORA – Porter Ranch
- CityPorter Ranch
- CountyLos Angeles
- Zip Code91326
Subdivisions in Porter Ranch
Market Summary
Current real estate data for Single Family in Porter Ranch as of Oct 19, 2025
82
Single Family Listed
142
Avg DOM
571
Avg $ / SqFt
$1,929,310
Avg List Price
Property Summary
- 12027 Red Hawk Lane Porter Ranch CA is a Single Family for sale in Porter Ranch, CA, 91326. It is listed for $2,749,000 and features 4 beds, 5 baths, and has approximately 4,107 square feet of living space, and was originally constructed in 2025. The current price per square foot is $669. The average price per square foot for Single Family listings in Porter Ranch is $571. The average listing price for Single Family in Porter Ranch is $1,929,310.
Similar Listings Nearby
12027 Red Hawk Lane
Porter Ranch, CA


