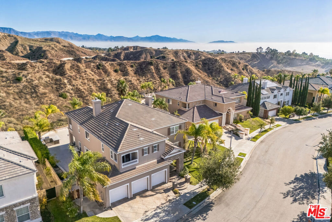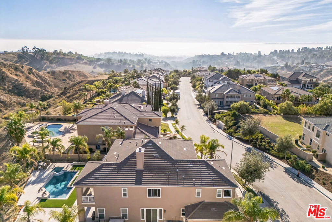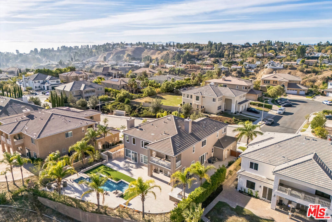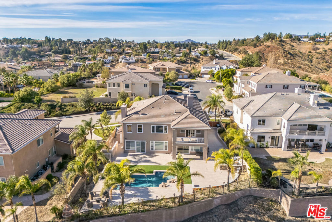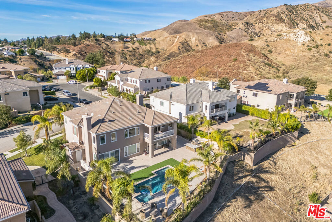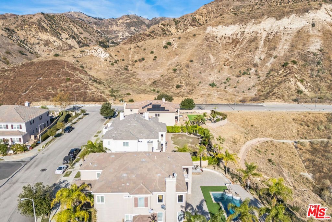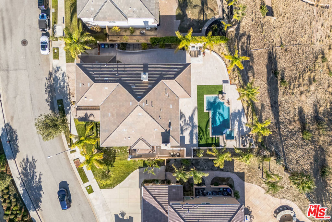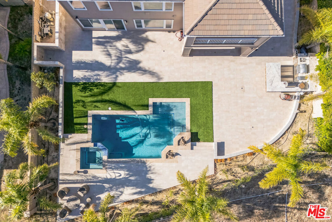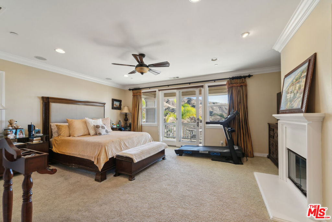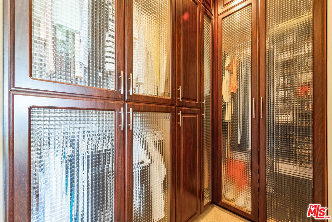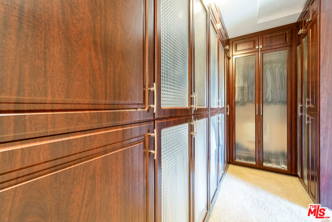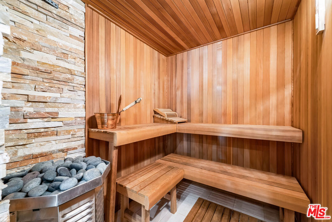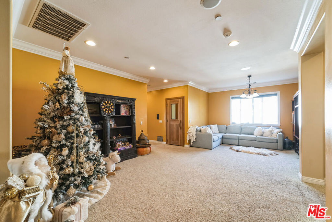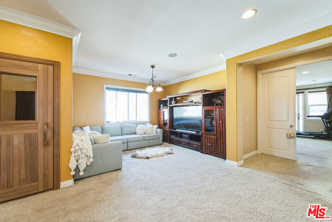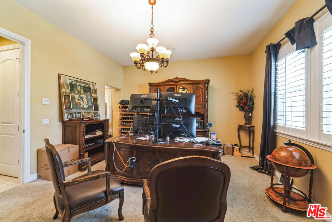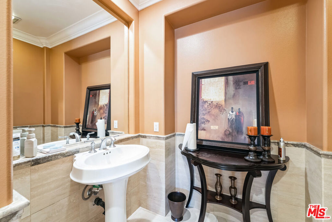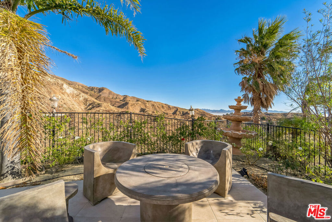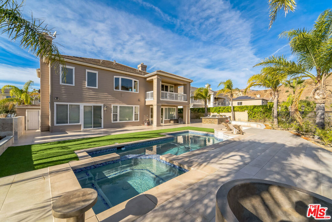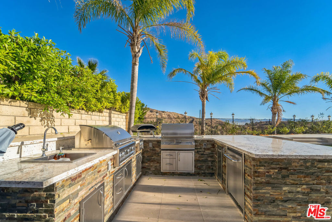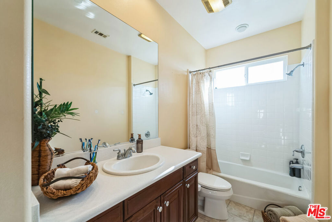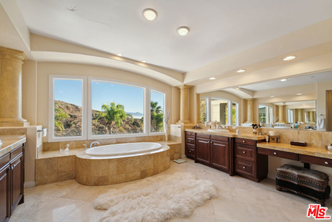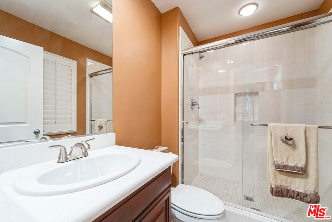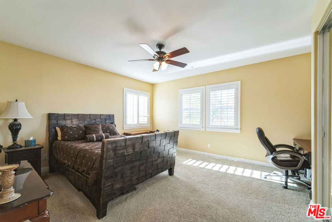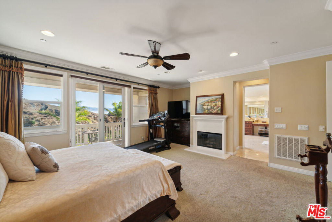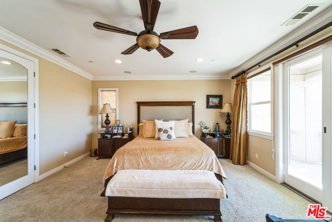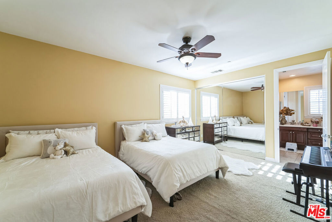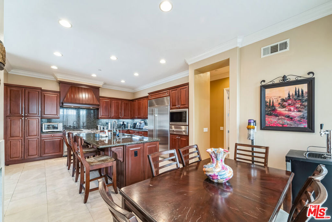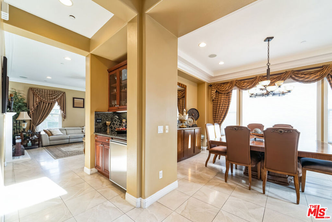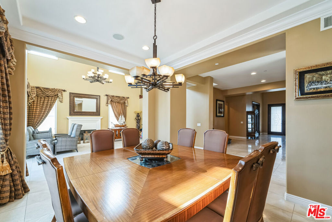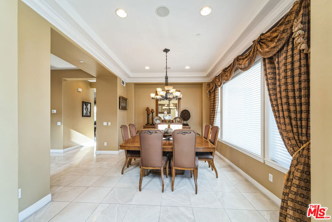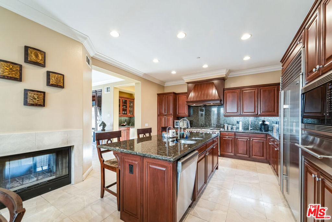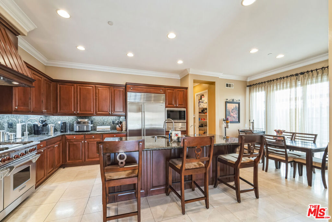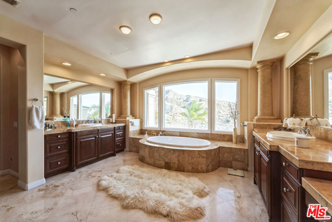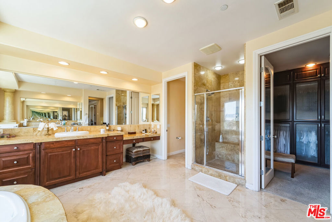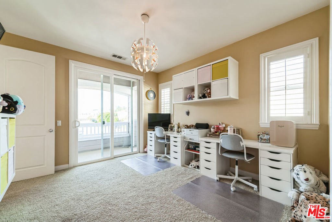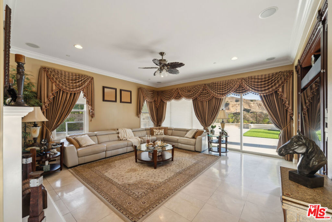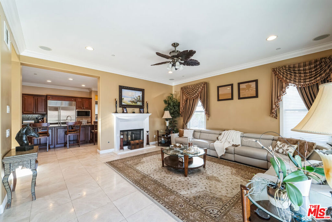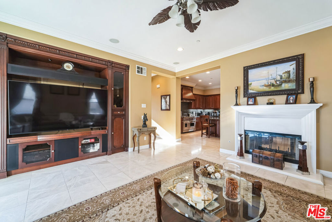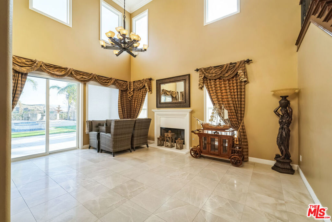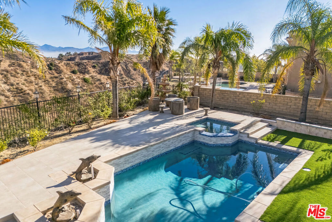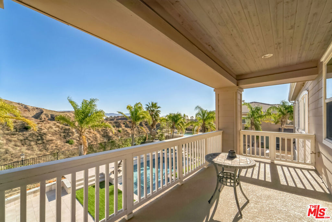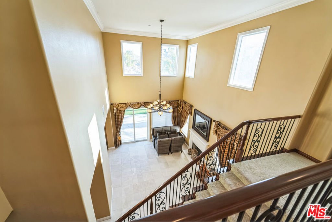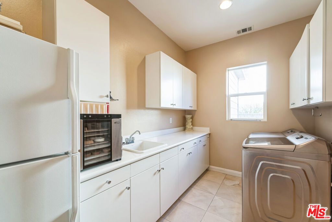There are multiple listings for this address:
Located in the exclusive Bella Vista 24-hour guard-gated community, this Tuscan Villa-inspired estate boasts breathtaking views of the surrounding mountains. Designed for the culinary enthusiast, the designer kitchen is equipped with top-of-the-line stainless-steel appliances (including double ovens and a built-in microwave), a massive waterfall island with gorgeous marble countertops and under lighting, a large walk-in pantry, sun-drenched breakfast nook and custom floor-to-ceiling cabinetry. Open to the kitchen, the spacious living room is highlighted by an oversized sliding glass door that opens to a California room, allowing you to enjoy the quintessential indoor/outdoor living experience. Rounding out the main level is a formal dining room, ensuite bedroom and stylish powder bathroom. Head upstairs to find four generously sized bedrooms, three of which have ensuite bathrooms, along with a versatile loft area and convenient laundry room. One of the bedrooms has been transformed into a custom walk-in closet, but can easily be converted back into a bedroom. The expansive primary suite features a sitting room, large covered balcony overlooking the backyard, dual walk-in closets and a sumptuous bathroom, complete with a soaking tub, rainfall shower and dual vanities. The serene backyard retreat offers captivating views at sunset and a low-maintenance artificial turf yard, perfect for relaxing and enjoying outdoor living with minimal upkeep. Every detail has been thoughtfully curated to provide the highest level of luxury and comfort, featuring amenities such as high ceilings, wide plank engineered wood floors, wainscotting, plantation shutters, a three car garage and an abundance of windows that flood the interior with warm natural light. Highlights of this 24-hour guard-gated community include a resort-style pool/spa, no Mello Roos and close proximity to top-rated Porter Ranch schools and the Vineyards at Porter Ranch – a premier destination for shopping, dining and entertainment.
Property Details
Price:
$2,165,000
MLS #:
SR24244729
Status:
Active
Beds:
5
Baths:
6
Address:
11949 Ricasoli Way
Type:
Single Family
Subtype:
Single Family Residence
Neighborhood:
poraporterranch
City:
Porter Ranch
Listed Date:
Dec 5, 2024
State:
CA
Finished Sq Ft:
3,994
ZIP:
91326
Lot Size:
6,836 sqft / 0.16 acres (approx)
Year Built:
2015
See this Listing
Mortgage Calculator
Schools
Elementary School:
Other
Middle School:
Other
High School:
Chatsworth
Interior
Appliances
Dishwasher, Double Oven, Freezer, Gas Cooktop, Microwave, Range Hood, Refrigerator
Cooling
Central Air
Fireplace Features
Patio
Heating
Central
Interior Features
Balcony, Built-in Features, Ceiling Fan(s), Crown Molding, High Ceilings, Open Floorplan, Pantry, Recessed Lighting, Storage, Tray Ceiling(s), Two Story Ceilings, Wainscoting
Window Features
Custom Covering, Plantation Shutters
Exterior
Association Amenities
Other
Community Features
Mountainous, Suburban
Exterior Features
Lighting
Garage Spaces
3.00
Lot Features
0-1 Unit/ Acre
Parking Features
Driveway, Garage
Parking Spots
3.00
Pool Features
Community, In Ground
Security Features
24 Hour Security, Gated Community, Gated with Guard
Sewer
Public Sewer
Spa Features
Community, Heated, In Ground
Stories Total
2
View
Hills, Mountain(s), Neighborhood, Panoramic, Trees/ Woods
Water Source
Public
Financial
Association Fee
385.00
HOA Name
PMP
Map
Community
- Address11949 Ricasoli Way Porter Ranch CA
- AreaPORA – Porter Ranch
- CityPorter Ranch
- CountyLos Angeles
- Zip Code91326
Similar Listings Nearby
- 11740 Abbey Lane
Porter Ranch, CA$2,749,000
0.80 miles away
- 11901 Red Hawk Lane
Porter Ranch, CA$2,742,995
0.25 miles away
- 12530 Longacre Avenue
Granada Hills, CA$2,730,000
2.79 miles away
- 11974 Red Hawk Lane
Porter Ranch, CA$2,699,995
0.25 miles away
- 20423 Via Mantua
Porter Ranch, CA$2,599,000
0.75 miles away
- 11659 N Greenwood Drive
Porter Ranch, CA$2,599,000
0.67 miles away
- 17835 Mayerling Street
Granada Hills, CA$2,500,000
3.64 miles away
- 22544 N Summit Ridge Circle
Chatsworth, CA$2,499,000
3.88 miles away
- 11574 Yarmouth Avenue
Granada Hills, CA$2,498,888
3.69 miles away
- 20551 W Hummingbird Court
Porter Ranch, CA$2,498,000
0.66 miles away
11949 Ricasoli Way
Porter Ranch, CA
Located in the exclusive Bella Vista 24-hour guard-gated community, this Tuscan Villa-inspired estate boasts breathtaking views of the surrounding mountains. Designed for the culinary enthusiast, the designer kitchen is equipped with top-of-the-line stainless-steel appliances (including double ovens and a built-in microwave), a massive waterfall island with gorgeous marble countertops and under lighting, a large walk-in pantry, sun-drenched breakfast nook and custom floor-to-ceiling cabinetry. Open to the kitchen, the spacious living room is highlighted by an oversized sliding glass door that opens to a California room, allowing you to enjoy the quintessential indoor/outdoor living experience. Rounding out the main level is a formal dining room, ensuite bedroom and stylish powder bathroom. Head upstairs to find four generously sized bedrooms, three of which have ensuite bathrooms, along with a versatile loft area and convenient laundry room. One of the bedrooms has been transformed into a custom walk-in closet, but can easily be converted back into a bedroom. The expansive primary suite features a sitting room, large covered balcony overlooking the backyard, dual walk-in closets and a sumptuous bathroom, complete with a soaking tub, rainfall shower and dual vanities. The serene backyard retreat offers captivating views at sunset and a low-maintenance artificial turf yard, perfect for relaxing and enjoying outdoor living with minimal upkeep. Every detail has been thoughtfully curated to provide the highest level of luxury and comfort, featuring amenities such as high ceilings, wide plank engineered wood floors, wainscotting, plantation shutters, a three car garage and an abundance of windows that flood the interior with warm natural light. Highlights of this 24-hour guard-gated community include a resort-style pool/spa, no Mello Roos and close proximity to top-rated Porter Ranch schools and the Vineyards at Porter Ranch – a premier destination for shopping, dining and entertainment.
Property Details
Price:
$9,600
MLS #:
SR25012238
Status:
Active
Beds:
5
Baths:
6
Address:
11949 Ricasoli Way
Type:
Rental
Subtype:
Single Family Residence
Neighborhood:
poraporterranch
City:
Porter Ranch
Listed Date:
Jan 17, 2025
State:
CA
Finished Sq Ft:
3,994
ZIP:
91326
Lot Size:
6,836 sqft / 0.16 acres (approx)
Year Built:
2015
See this Listing
Mortgage Calculator
Schools
Elementary School:
Other
Middle School:
Other
High School:
Chatsworth
Interior
Appliances
Dishwasher, Double Oven, Freezer, Gas Cooktop, Microwave, Range Hood, Refrigerator
Cooling
Central Air
Fireplace Features
Patio
Heating
Central
Interior Features
Balcony, Built-in Features, Ceiling Fan(s), Crown Molding, High Ceilings, Open Floorplan, Pantry, Recessed Lighting, Storage, Tray Ceiling(s), Two Story Ceilings, Wainscoting
Window Features
Custom Covering, Plantation Shutters
Exterior
Association Amenities
Other
Community Features
Mountainous, Suburban
Exterior Features
Lighting
Garage Spaces
3.00
Lot Features
0-1 Unit/ Acre
Parking Features
Driveway, Garage
Parking Spots
3.00
Pool Features
Community, In Ground
Security Features
24 Hour Security, Gated Community, Gated with Guard
Sewer
Public Sewer
Spa Features
Community, Heated, In Ground
Stories Total
2
View
Hills, Mountain(s), Neighborhood, Panoramic, Trees/ Woods
Water Source
Public
Financial
Association Fee
385.00
HOA Name
PMP
Map
Community
- Address11949 Ricasoli Way Porter Ranch CA
- AreaPORA – Porter Ranch
- CityPorter Ranch
- CountyLos Angeles
- Zip Code91326
Similar Listings Nearby
- 20552 Edgewood Court
Chatsworth, CA$12,000
1.26 miles away
- 11010 Sweetwater Court
Chatsworth, CA$12,000
1.84 miles away
- 12525 N Saddle Court
Porter Ranch, CA$12,000
0.70 miles away
- 17601 Romar Street
Northridge, CA$12,000
4.53 miles away
- 10758 Cozycroft Avenue
Chatsworth, CA$11,000
1.67 miles away
- 8961 Farralone Avenue
West Hills, CA$10,000
4.11 miles away
- 20755 W Liana Court
Porter Ranch, CA$9,900
0.47 miles away
- 9904 Topeka Drive
Northridge, CA$7,995
3.56 miles away
- 9701 Aura Avenue
Northridge, CA$7,500
3.45 miles away
LIGHTBOX-IMAGES



































































