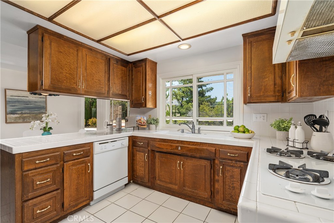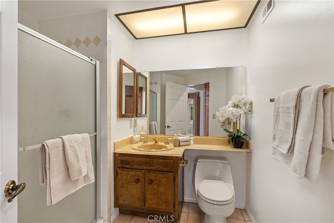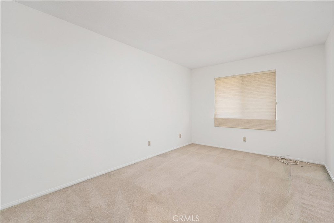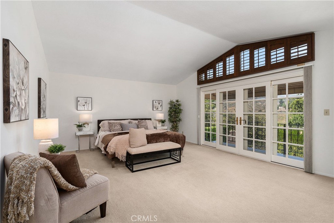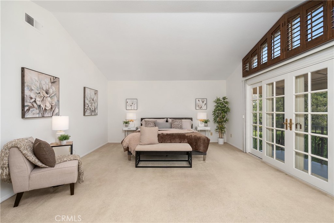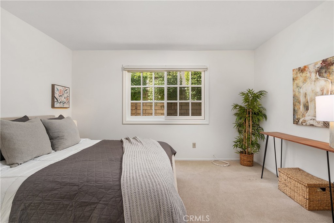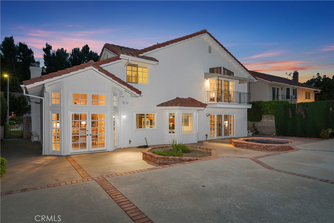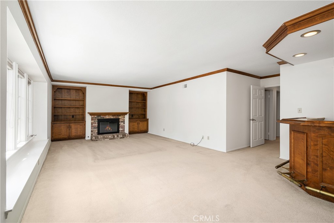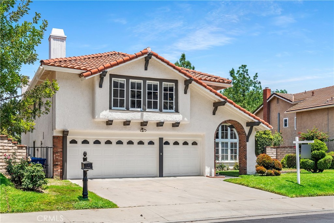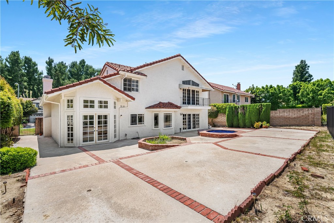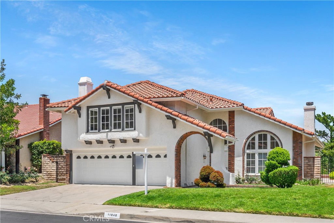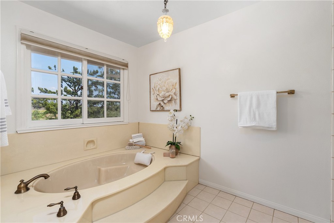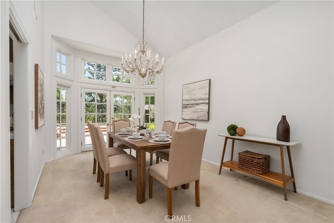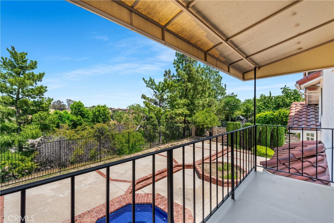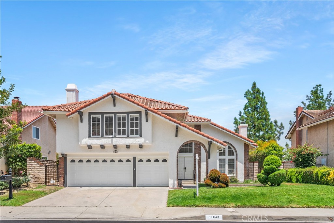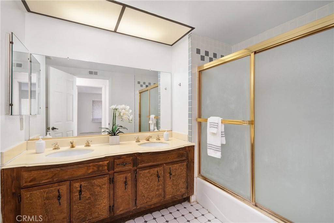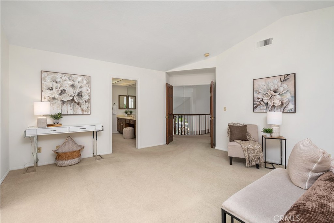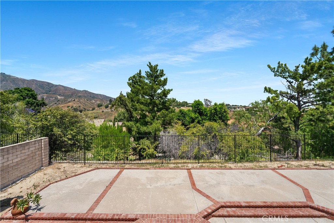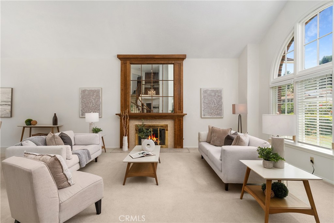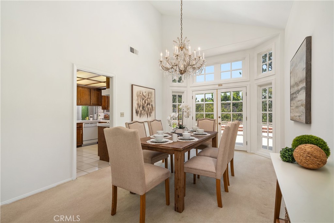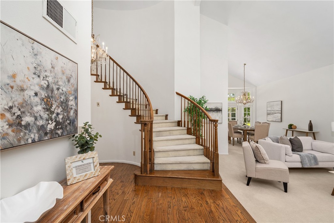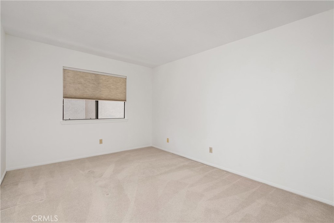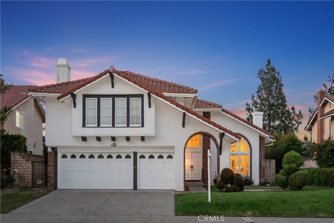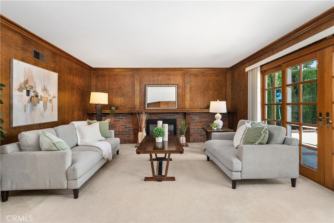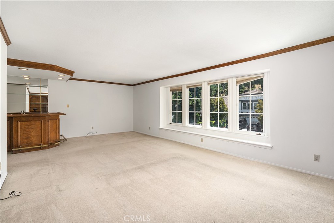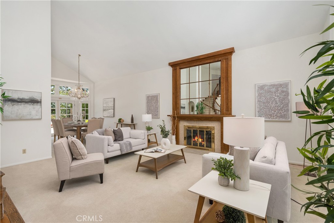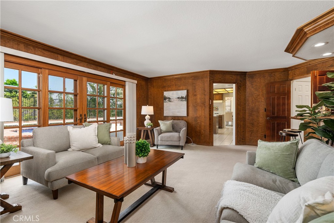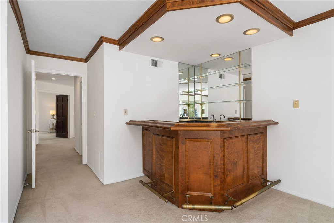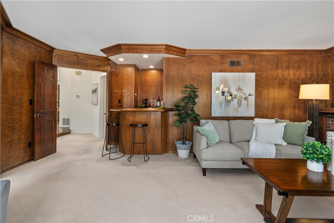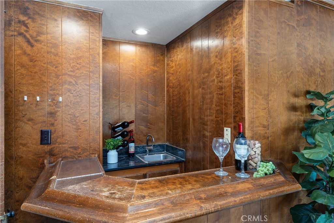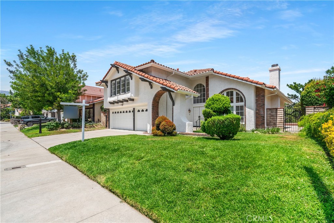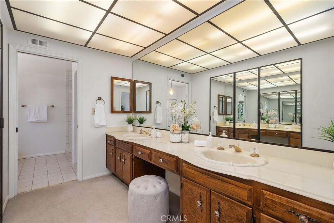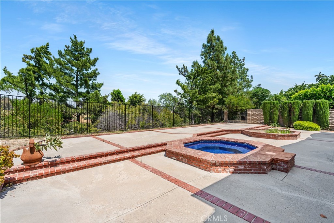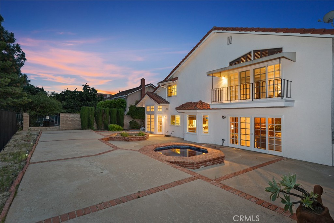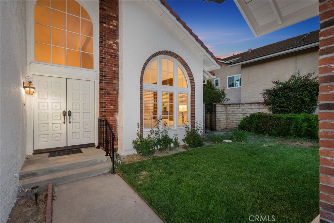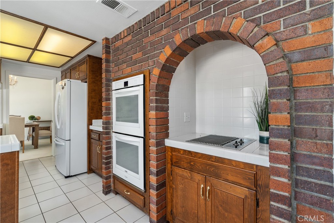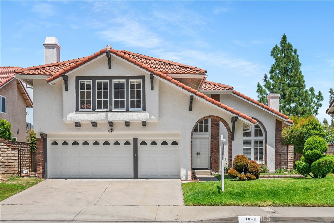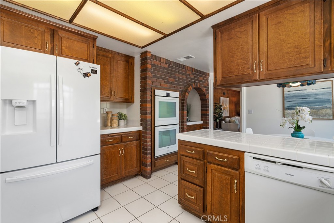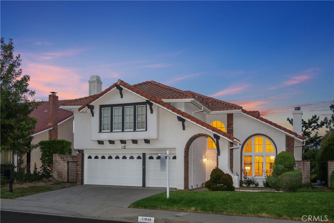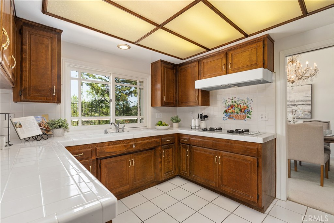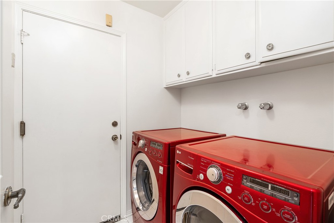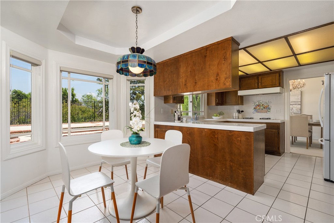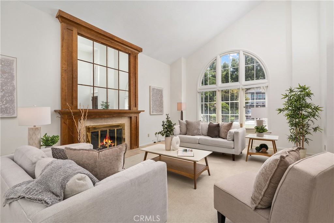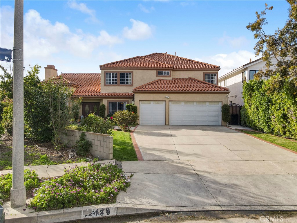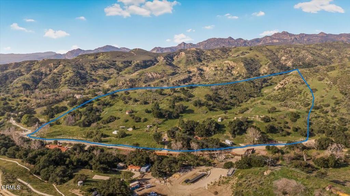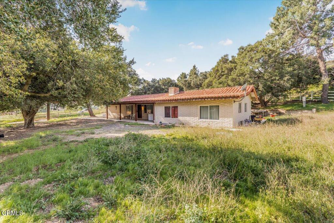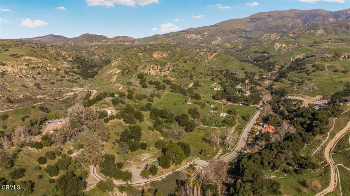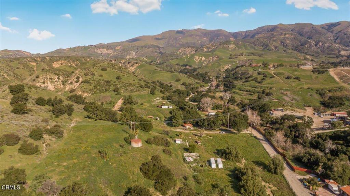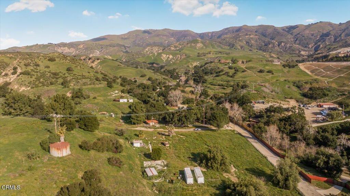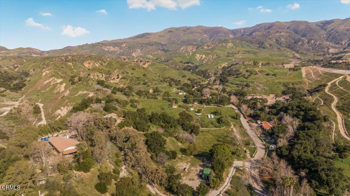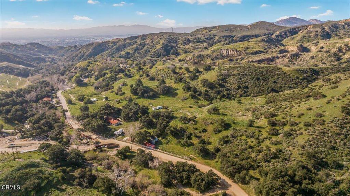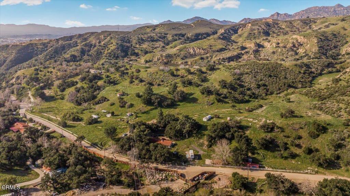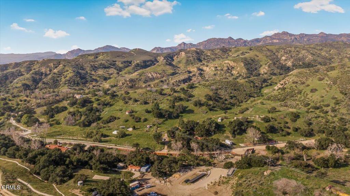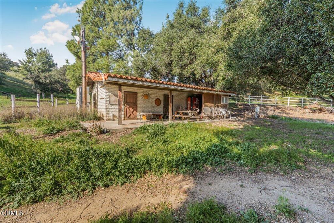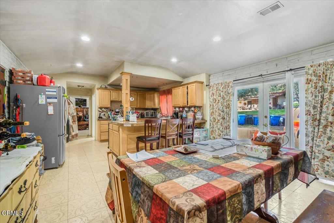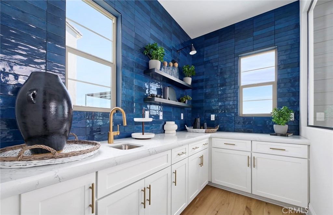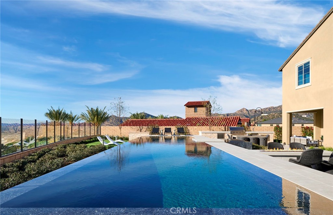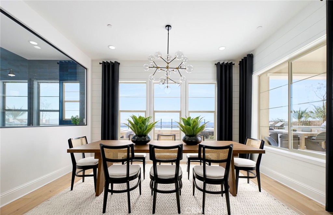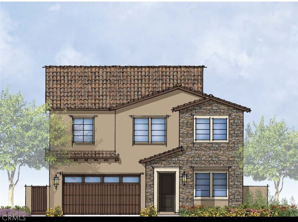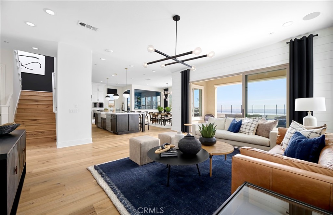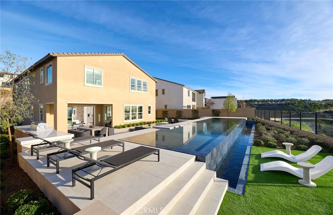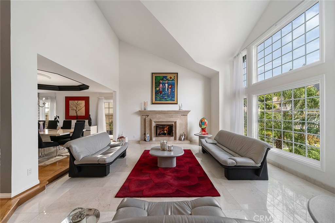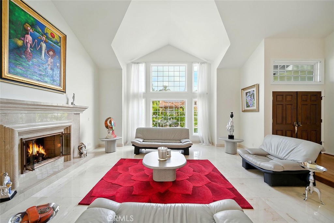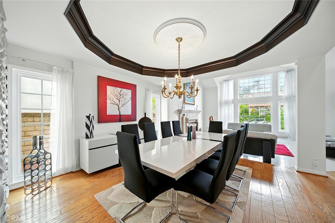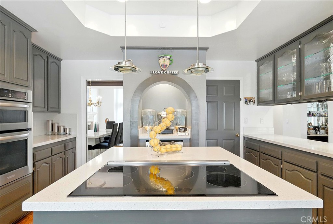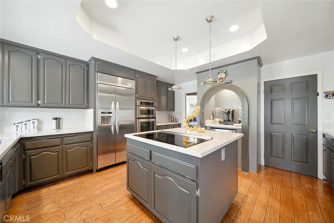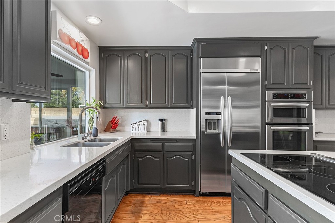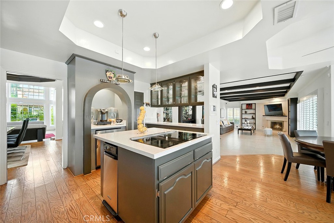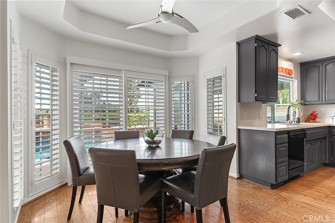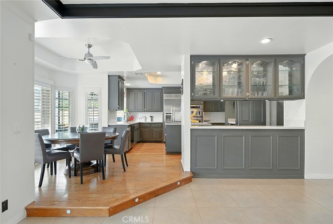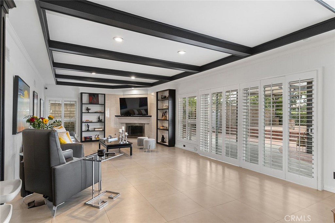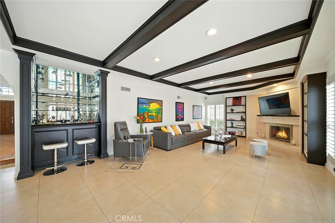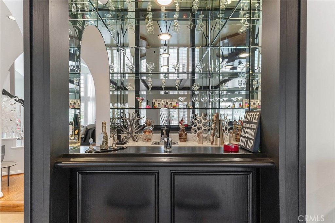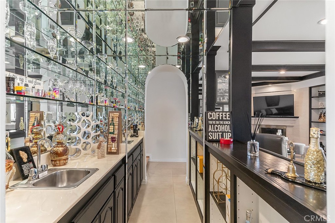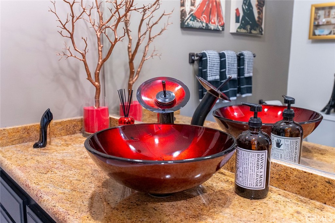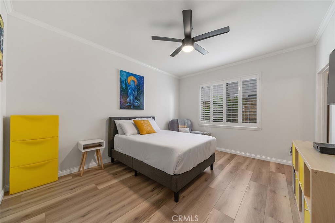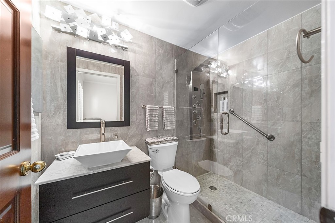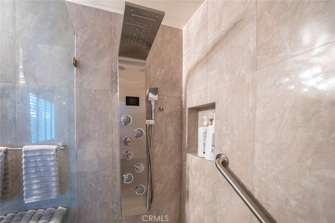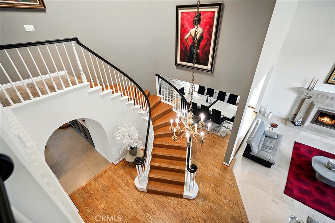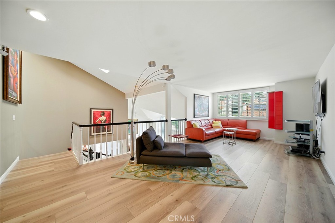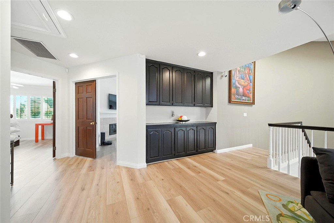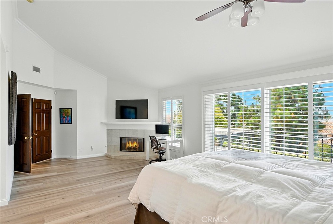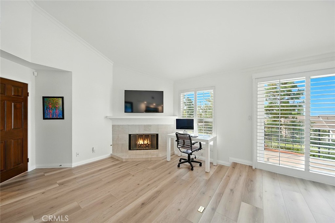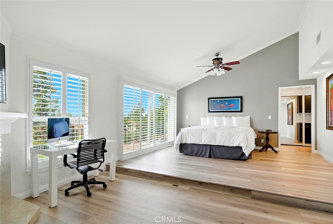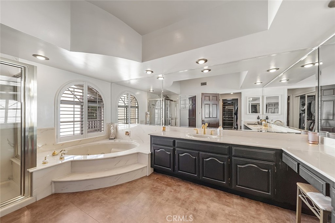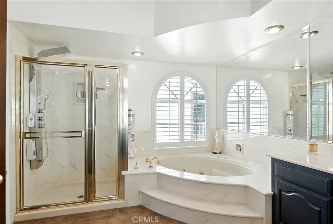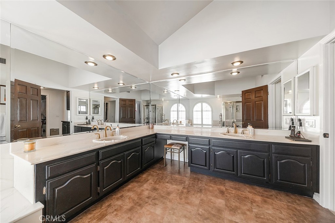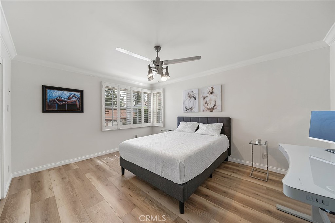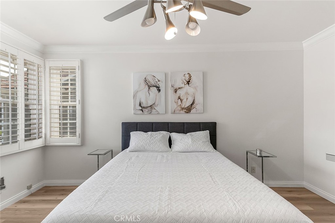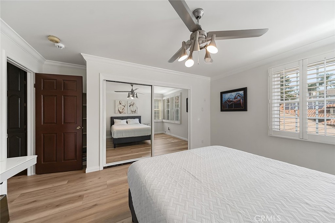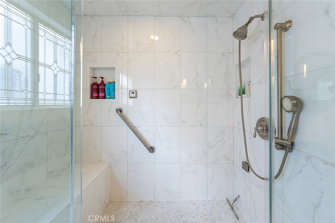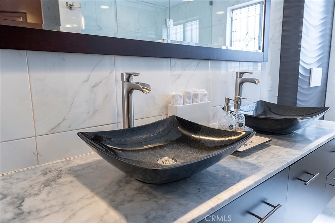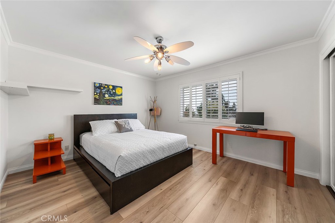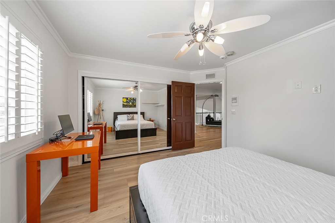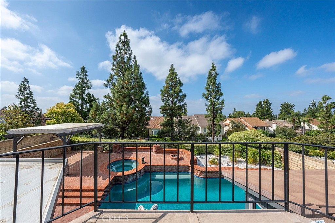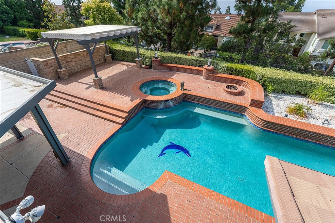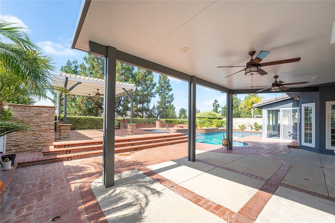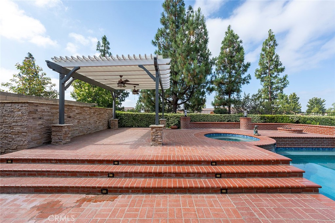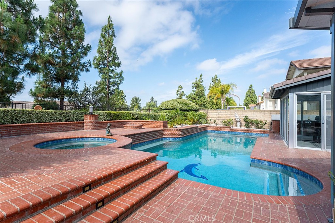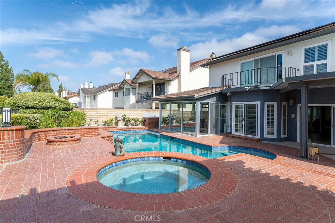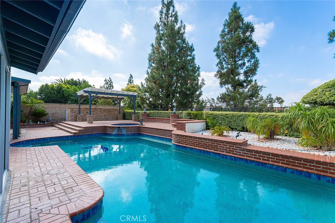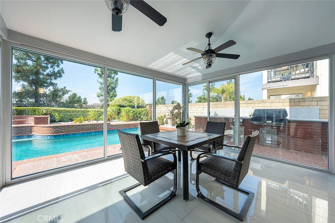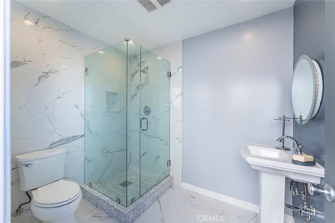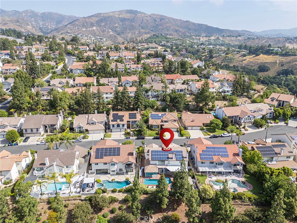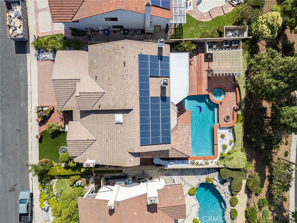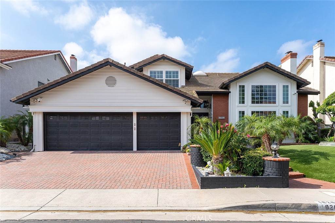Welcome to the highly sought-after Northridge Park neighborhood in Porter Ranch!
This spacious 3,213 sq ft home offers 4 bedrooms and 3 full bathrooms, ideally situated on a generous 8,856 sq ft lot. One bedroom and a full bath are conveniently located on the main level—perfect for guests or multigenerational living.
As you enter through the double front doors, you’re welcomed by a grand living room with soaring vaulted ceilings and an abundance of natural light. Adjacent to the entryway is a staircase leading to three well-appointed bedrooms on the upper level.
The main floor features a formal dining room with views of the beautifully hardscaped backyard—ideal for enjoying home-cooked meals or entertaining guests. The inviting living room includes a cozy fireplace, perfect for family gatherings. A second fireplace anchors the warm and spacious den/family room, complete with rich wood paneling and a built-in wet bar—offering an ideal space for relaxed evenings or entertaining friends.
Between the formal dining area and the family room sits a classic kitchen outfitted with white appliances and a charming breakfast nook. The downstairs bedroom and full bath offer privacy and convenience, tucked away near the family room.
Upstairs, the oversized primary suite boasts high ceilings, a walk-in closet, and a luxurious ensuite bathroom with dual sinks and views of the backyard. An additional upstairs bedroom offers incredible flexibility—it can serve as a spacious guest room, home office, media room, or secondary living area. It features a third fireplace and custom built-in shelving for added character and functionality.
Completing the home is a spacious 3-car garage and a large driveway, providing ample parking for multiple vehicles—ideal for larger or multigenerational families. Located just minutes from Porter Ridge Park, this home offers easy access to outdoor recreation for all ages.
This spacious 3,213 sq ft home offers 4 bedrooms and 3 full bathrooms, ideally situated on a generous 8,856 sq ft lot. One bedroom and a full bath are conveniently located on the main level—perfect for guests or multigenerational living.
As you enter through the double front doors, you’re welcomed by a grand living room with soaring vaulted ceilings and an abundance of natural light. Adjacent to the entryway is a staircase leading to three well-appointed bedrooms on the upper level.
The main floor features a formal dining room with views of the beautifully hardscaped backyard—ideal for enjoying home-cooked meals or entertaining guests. The inviting living room includes a cozy fireplace, perfect for family gatherings. A second fireplace anchors the warm and spacious den/family room, complete with rich wood paneling and a built-in wet bar—offering an ideal space for relaxed evenings or entertaining friends.
Between the formal dining area and the family room sits a classic kitchen outfitted with white appliances and a charming breakfast nook. The downstairs bedroom and full bath offer privacy and convenience, tucked away near the family room.
Upstairs, the oversized primary suite boasts high ceilings, a walk-in closet, and a luxurious ensuite bathroom with dual sinks and views of the backyard. An additional upstairs bedroom offers incredible flexibility—it can serve as a spacious guest room, home office, media room, or secondary living area. It features a third fireplace and custom built-in shelving for added character and functionality.
Completing the home is a spacious 3-car garage and a large driveway, providing ample parking for multiple vehicles—ideal for larger or multigenerational families. Located just minutes from Porter Ridge Park, this home offers easy access to outdoor recreation for all ages.
Property Details
Price:
$1,374,000
MLS #:
AR25096085
Status:
Active Under Contract
Beds:
4
Baths:
3
Address:
11848 Eddleston Drive
Type:
Single Family
Subtype:
Single Family Residence
Neighborhood:
poraporterranch
City:
Porter Ranch
Listed Date:
Apr 29, 2025
State:
CA
Finished Sq Ft:
3,213
ZIP:
91326
Lot Size:
8,856 sqft / 0.20 acres (approx)
Year Built:
1981
See this Listing
Mortgage Calculator
Schools
School District:
Los Angeles Unified
Interior
Cooling
Central Air
Fireplace Features
Bonus Room, Family Room, Living Room, Gas
Heating
Central
Exterior
Association Amenities
Maintenance Grounds
Community Features
Rural, Sidewalks
Garage Spaces
3.00
Lot Features
2-5 Units/ Acre, Cul- De- Sac
Parking Spots
3.00
Pool Features
None
Sewer
Public Sewer
Stories Total
2
View
Hills, Neighborhood
Water Source
Public
Financial
Association Fee
180.00
HOA Name
Northridge Park
Map
Community
- Address11848 Eddleston Drive Porter Ranch CA
- AreaPORA – Porter Ranch
- CityPorter Ranch
- CountyLos Angeles
- Zip Code91326
Similar Listings Nearby
- 18429 Germain Street
Porter Ranch, CA$1,775,000
1.87 miles away
- 20336 Androwe Lane
Porter Ranch, CA$1,750,000
2.39 miles away
- 12051 Browns Canyon Road
Chatsworth, CA$1,749,999
3.34 miles away
- 21308 W. Wildflower Way
Chatsworth, CA$1,733,948
3.56 miles away
- 21236 Currant Court
Chatsworth, CA$1,729,990
3.50 miles away
- 18200 Sandringham Court
Porter Ranch, CA$1,725,000
0.62 miles away
- 21207 Wildflower Way
Chatsworth, CA$1,705,990
3.45 miles away
- 12611 Amboy Avenue
Sylmar, CA$1,699,000
3.65 miles away
- 18853 Beechtree Lane
Porter Ranch, CA$1,696,000
1.81 miles away
- 9604 Tunney Avenue
Northridge, CA$1,695,000
3.24 miles away
11848 Eddleston Drive
Porter Ranch, CA
LIGHTBOX-IMAGES


