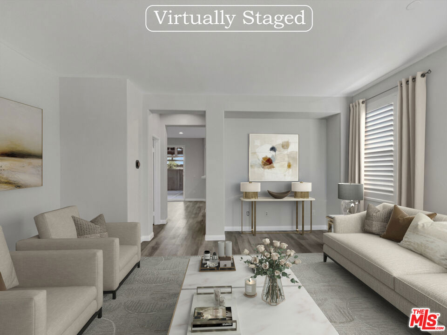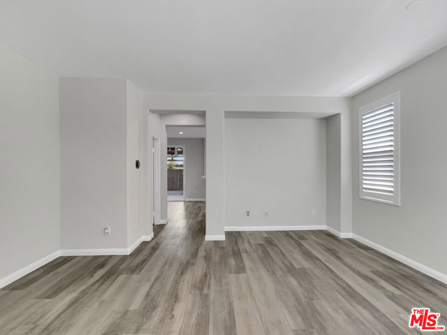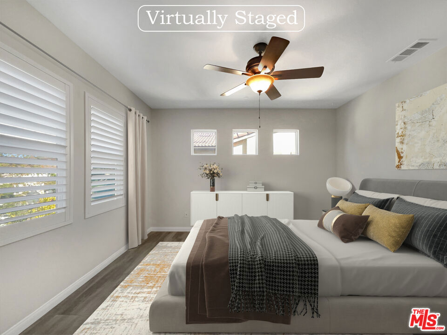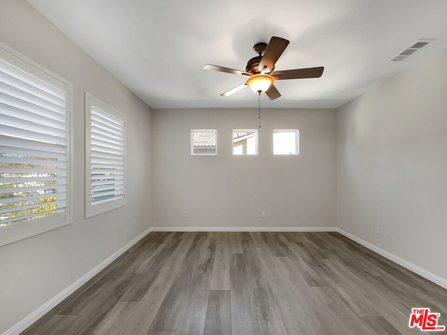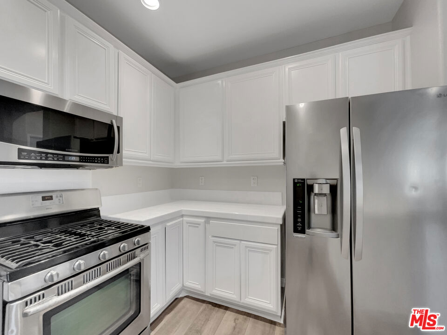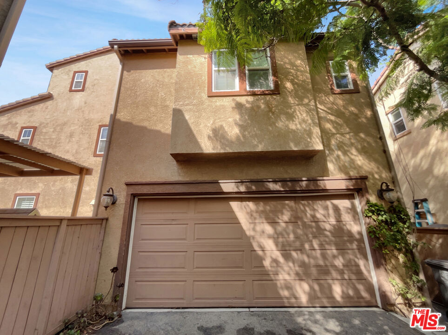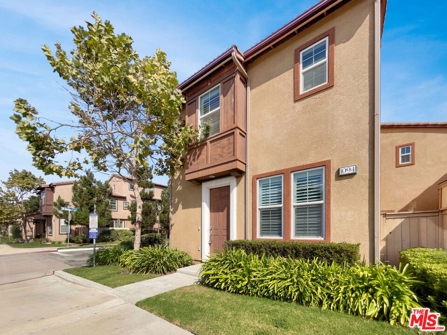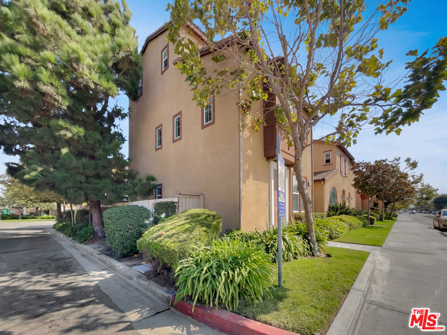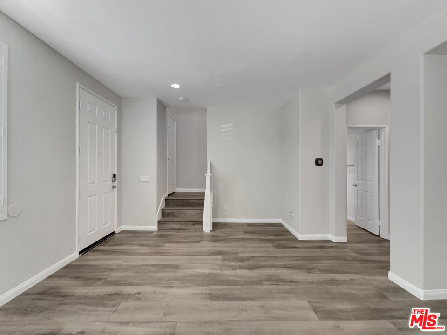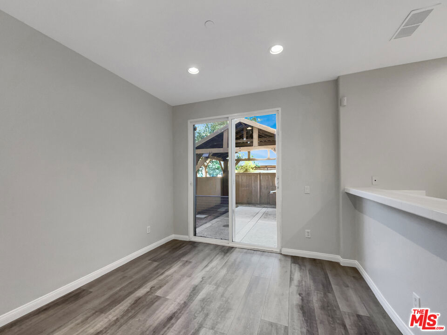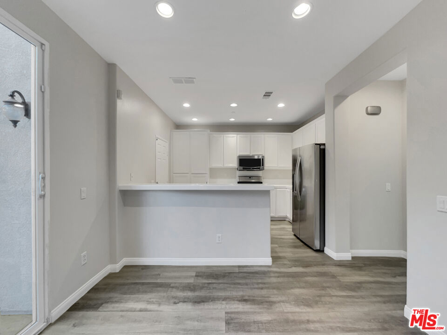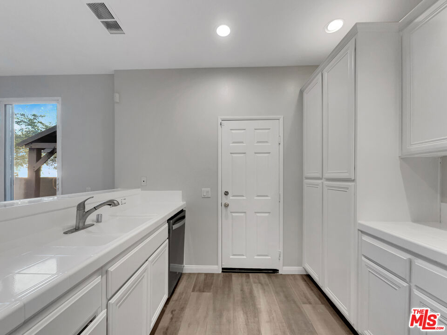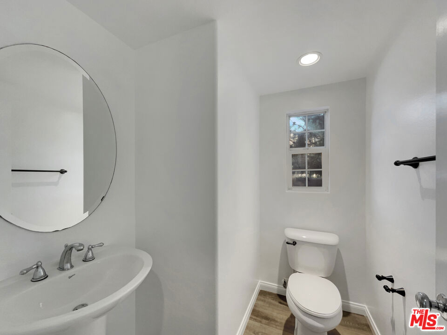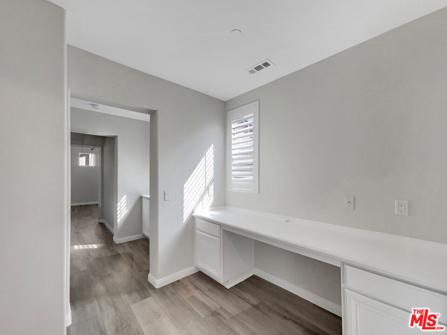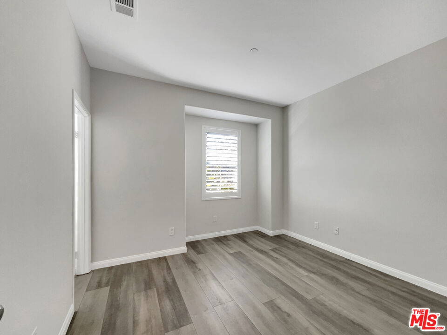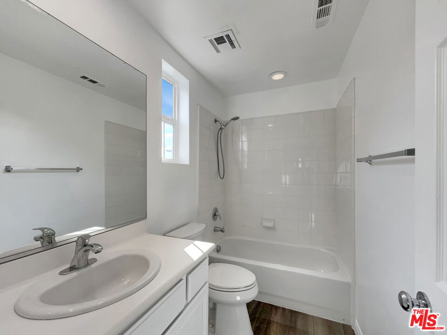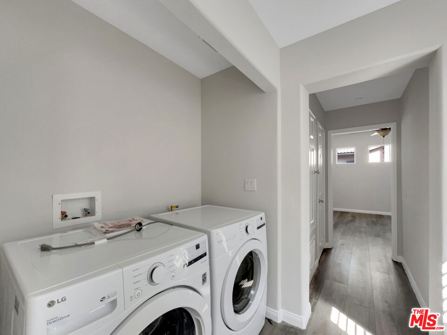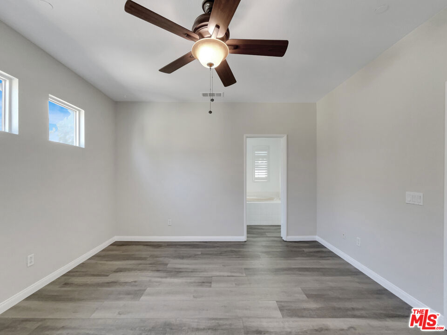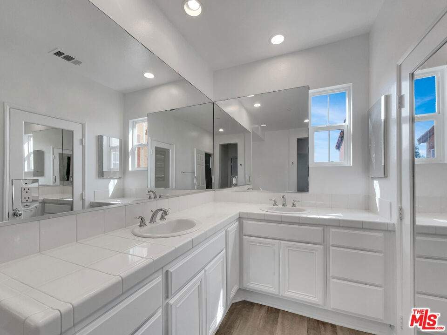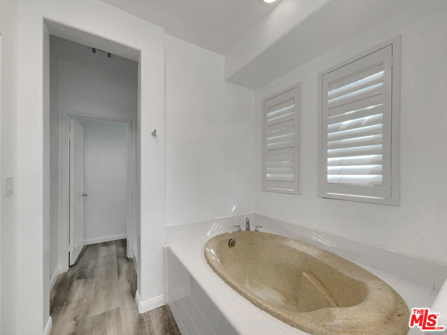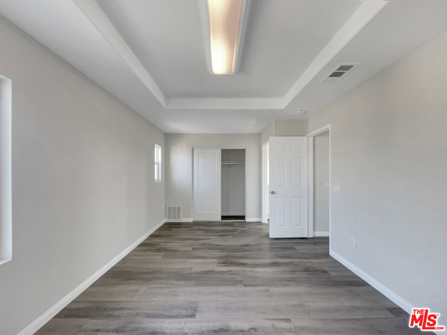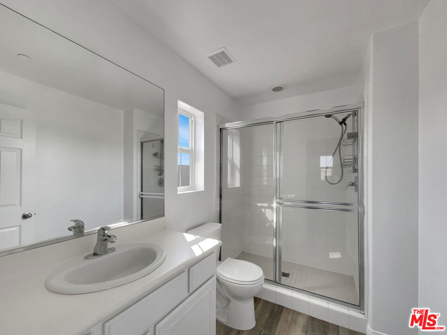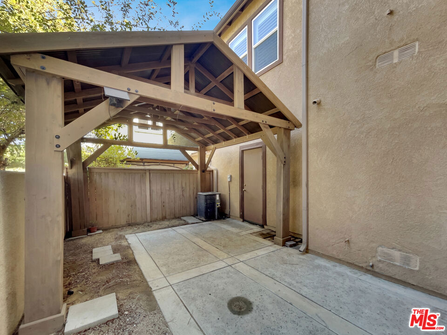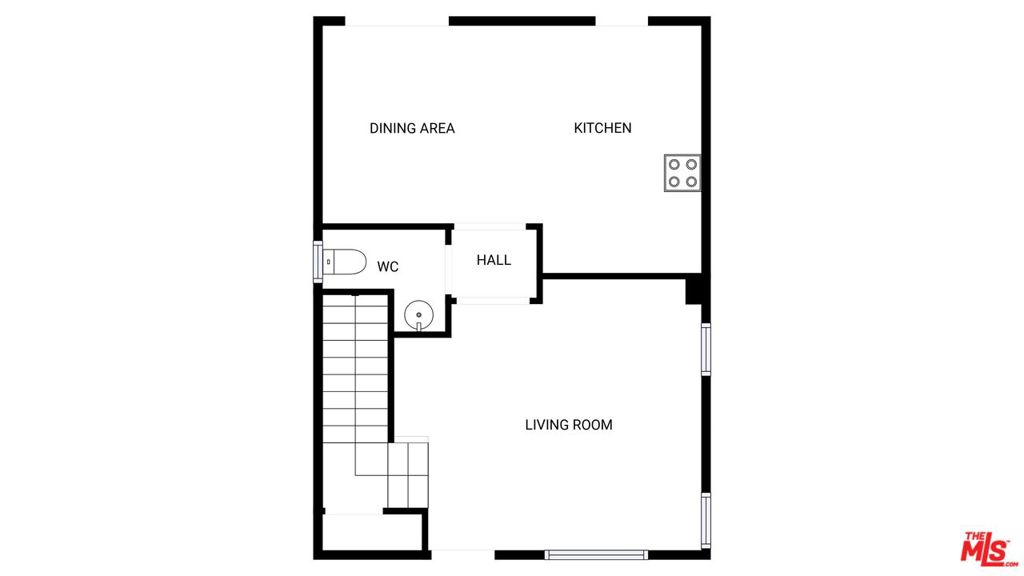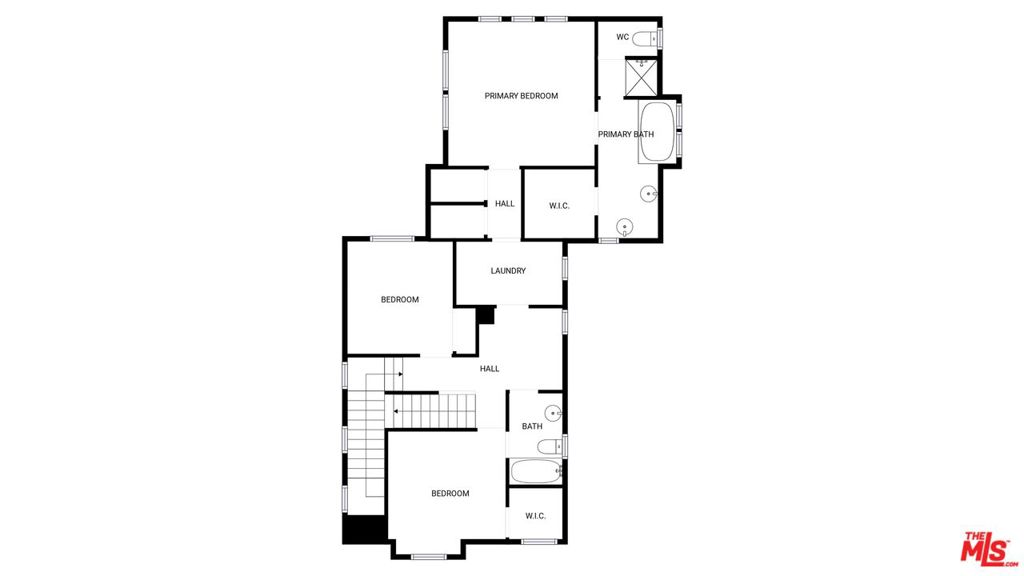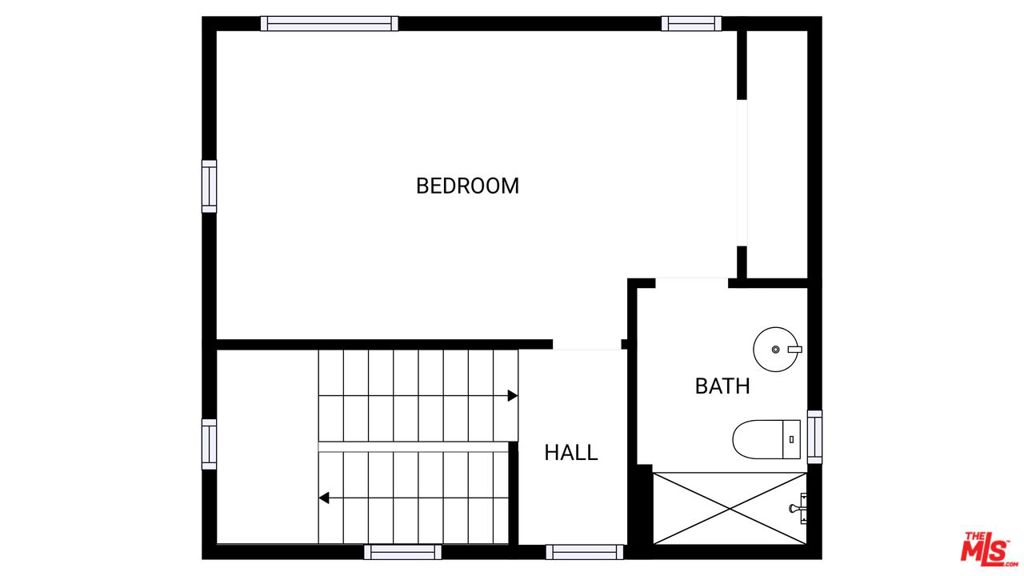By The Sea By The Sea By The Beautiful Sea!!! Welcome to this adorable home located minutes away from Channel Islands Marina and beaches, shopping and dining and nearby golf course. Home features 2 bedroom and 2 bathrooms with an open floor plan. As you enter into the home you will love the wood flooring and
the newer plush carpet and vaulted ceilings accented with a fireplace with custom pin lights that accents the living room and enjoy cozy fires.The dining area is open to the kitchen which is nice for entertaining. The kitchen features newer stainless steel whirlpool built in appliances and many cabinets for your kitchenware. The downstairs bedroom has wood flooring and custom glass accents and a large open closet for easy access. The downstairs bathroom has recently been upgraded with beautiful features including flooring, vanity and shower /tub . The staircase takes you up to the private primary bedroom ensuite with bathroom with new flooring.The primary bedroom has vaulted ceilings and spacious room size. The primary bedroom has views of the beautiful mature trees in the green belt. Mirrored wardrobe closet doors accent the primary bathroom.The top of the stairs has a built in linen cabinet. The garage is direct access with wide 2 car garage. Laundry area in garage. The home is an end unit steps away from one of the 4 spas in the community.The green belt has many types of mature trees which brings the cool ocean breezes into the home. The HOA offers pool/ spa plus several spas located throughout the community and club house .The home features dual paned windows and newer flooring. Enjoy a BBQ in the patio after a swim in the pool or a day at the beach.The community has guest parking throughout the community. This is a wonderful home! A perfect beach getaway or coastal living home sweet home.
the newer plush carpet and vaulted ceilings accented with a fireplace with custom pin lights that accents the living room and enjoy cozy fires.The dining area is open to the kitchen which is nice for entertaining. The kitchen features newer stainless steel whirlpool built in appliances and many cabinets for your kitchenware. The downstairs bedroom has wood flooring and custom glass accents and a large open closet for easy access. The downstairs bathroom has recently been upgraded with beautiful features including flooring, vanity and shower /tub . The staircase takes you up to the private primary bedroom ensuite with bathroom with new flooring.The primary bedroom has vaulted ceilings and spacious room size. The primary bedroom has views of the beautiful mature trees in the green belt. Mirrored wardrobe closet doors accent the primary bathroom.The top of the stairs has a built in linen cabinet. The garage is direct access with wide 2 car garage. Laundry area in garage. The home is an end unit steps away from one of the 4 spas in the community.The green belt has many types of mature trees which brings the cool ocean breezes into the home. The HOA offers pool/ spa plus several spas located throughout the community and club house .The home features dual paned windows and newer flooring. Enjoy a BBQ in the patio after a swim in the pool or a day at the beach.The community has guest parking throughout the community. This is a wonderful home! A perfect beach getaway or coastal living home sweet home.
Property Details
Price:
$595,000
MLS #:
SR25001142
Status:
Active
Beds:
2
Baths:
2
Address:
2598 Outlook
Type:
Townhouse
Neighborhood:
vc32oxnardporthuenemebeaches
City:
Port Hueneme
Listed Date:
Jan 2, 2025
State:
CA
Finished Sq Ft:
1,017
ZIP:
93041
Lot Size:
1,437 sqft / 0.03 acres (approx)
Year Built:
1986
See this Listing
Mortgage Calculator
Schools
Interior
Appliances
Dishwasher, Disposal, Gas Oven, Gas Range, Gas Water Heater, Microwave, Refrigerator, Water Heater
Cooling
None
Fireplace Features
Living Room
Flooring
Carpet, Laminate, Wood
Heating
Central
Interior Features
High Ceilings, Open Floorplan, Tile Counters, Two Story Ceilings
Window Features
Double Pane Windows
Exterior
Association Amenities
Pool, Spa/ Hot Tub, Clubhouse, Maintenance Grounds, Pet Rules, Pets Permitted
Community Features
Sidewalks
Electric
Electricity – Unknown
Exterior Features
Lighting
Fencing
Stucco Wall
Foundation Details
Slab
Garage Spaces
2.00
Lot Features
Greenbelt
Parking Features
Garage
Parking Spots
2.00
Pool Features
Association
Roof
Tile
Sewer
Public Sewer
Spa Features
Association
Stories Total
2
View
Trees/ Woods
Water Source
Public
Financial
Association Fee
432.00
HOA Name
Marlborough Seaside Village
Utilities
Electricity Connected, Natural Gas Connected, Sewer Connected
Map
Community
- Address2598 Outlook Port Hueneme CA
- AreaVC32 – Oxnard – Port Hueneme Beaches
- CityPort Hueneme
- CountyVentura
- Zip Code93041
Similar Listings Nearby
- 1094 N A Street 14
Oxnard, CA$744,000
3.05 miles away
- 1266 Gina Drive
Oxnard, CA$679,000
2.61 miles away
- 377 Blue Dolphin Drive
Port Hueneme, CA$675,000
2.82 miles away
- 807 Kingfisher Way
Oxnard, CA$631,000
1.65 miles away
- 3554 Olds Road
Oxnard, CA$625,000
3.79 miles away
- 764 Seawind Way
Port Hueneme, CA$595,000
2.94 miles away
- 3255 Kelp Lane
Oxnard, CA$529,900
0.76 miles away
2598 Outlook
Port Hueneme, CA
LIGHTBOX-IMAGES



