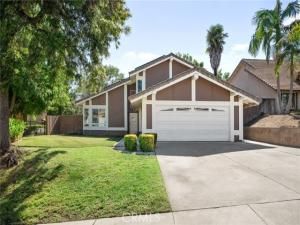This stunning home offers wonderful curb appeal with a lush front lawn, mature greenery, and an inviting presence from the moment you arrive. Step inside to find a bright and welcoming layout filled with natural light. The formal living and dining rooms create an elegant space for entertaining, while a bedroom with double door entry sits conveniently off the entry—perfect for guests or a home office.
The family room features a cozy fireplace and a dry bar with a wine fridge, ideal for relaxing or hosting gatherings. The remodeled kitchen is truly a showpiece with sleek gray cabinetry, quartz countertops, and an open layout that flows seamlessly into the family room. A beautifully updated full bathroom and a laundry room complete the main level.
Upstairs, the spacious primary suite features large windows, a fireplace, and a walk-in closet with built-in shelving. The remodeled primary bathroom feels like a spa retreat, showcasing dual sinks, a separate walk-in shower, and a luxurious soaking tub positioned beneath three windows that overlook the backyard and pool. Two additional bedrooms and another remodeled bathroom complete the upper floor.
Step outside to a backyard oasis with a covered patio featuring tile flooring, artificial turf, and a sparkling pool and spa surrounded by lush greenery. With a scenic greenbelt just beyond the property, you’ll enjoy privacy and tranquil views year-round. This home also includes fully paid off solar panels, offering energy efficiency and long-term savings.
The family room features a cozy fireplace and a dry bar with a wine fridge, ideal for relaxing or hosting gatherings. The remodeled kitchen is truly a showpiece with sleek gray cabinetry, quartz countertops, and an open layout that flows seamlessly into the family room. A beautifully updated full bathroom and a laundry room complete the main level.
Upstairs, the spacious primary suite features large windows, a fireplace, and a walk-in closet with built-in shelving. The remodeled primary bathroom feels like a spa retreat, showcasing dual sinks, a separate walk-in shower, and a luxurious soaking tub positioned beneath three windows that overlook the backyard and pool. Two additional bedrooms and another remodeled bathroom complete the upper floor.
Step outside to a backyard oasis with a covered patio featuring tile flooring, artificial turf, and a sparkling pool and spa surrounded by lush greenery. With a scenic greenbelt just beyond the property, you’ll enjoy privacy and tranquil views year-round. This home also includes fully paid off solar panels, offering energy efficiency and long-term savings.
Property Details
Price:
$958,888
MLS #:
IG25214988
Status:
A
Beds:
4
Baths:
3
Type:
Single Family
Subtype:
Single Family Residence
Neighborhood:
687
Listed Date:
Oct 23, 2025
Finished Sq Ft:
2,128
Lot Size:
10,067 sqft / 0.23 acres (approx)
Year Built:
1979
See this Listing
Schools
School District:
Pomona Unified
Interior
Appliances
MW, FSR
Bathrooms
3 Full Bathrooms
Cooling
CA
Heating
CF
Laundry Features
IR, IN
Exterior
Community Features
SDW
Parking Spots
2
Financial
Map
Community
- AddressViewpoint CR Lot 38 Pomona CA
- CityPomona
- CountyLos Angeles
- Zip Code91766
Subdivisions in Pomona
Market Summary
Current real estate data for Single Family in Pomona as of Oct 30, 2025
210
Single Family Listed
49
Avg DOM
385
Avg $ / SqFt
$623,103
Avg List Price
Property Summary
- Viewpoint CR Lot 38 Pomona CA is a Single Family for sale in Pomona, CA, 91766. It is listed for $958,888 and features 4 beds, 3 baths, and has approximately 2,128 square feet of living space, and was originally constructed in 1979. The current price per square foot is $451. The average price per square foot for Single Family listings in Pomona is $385. The average listing price for Single Family in Pomona is $623,103.
Similar Listings Nearby
Viewpoint CR Lot 38
Pomona, CA


