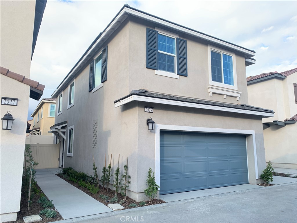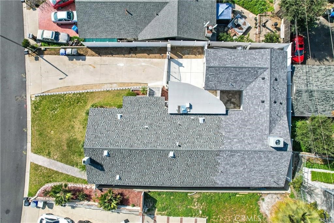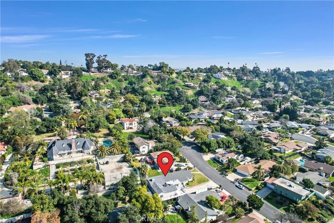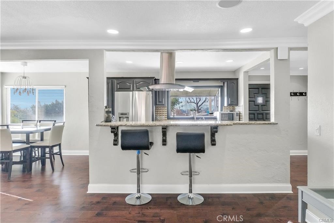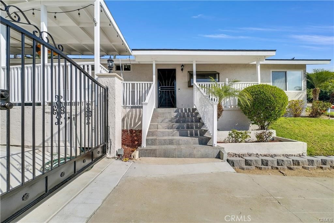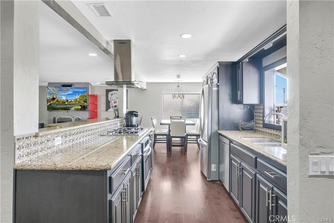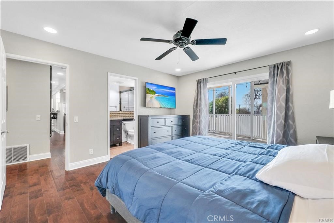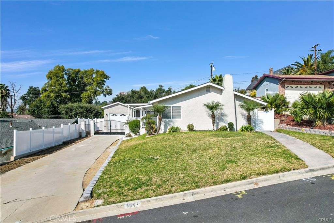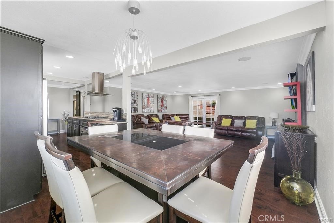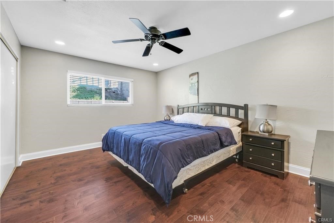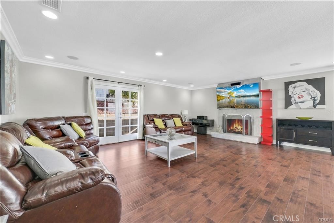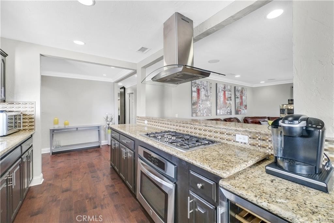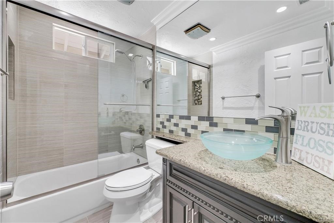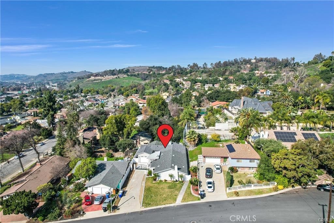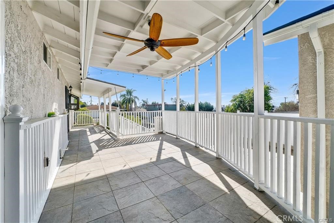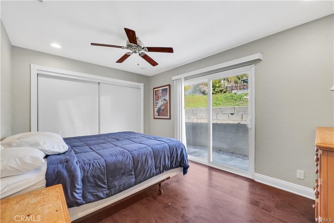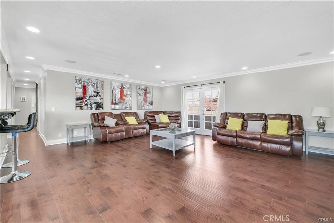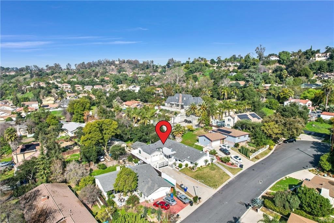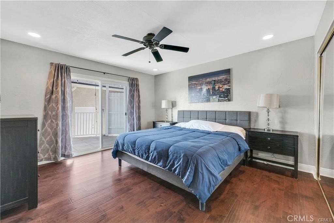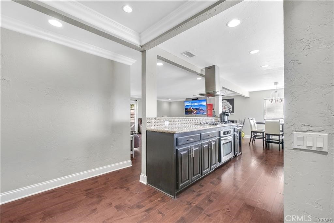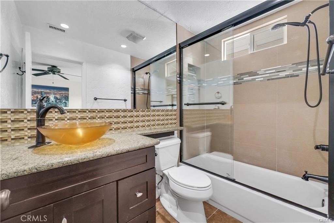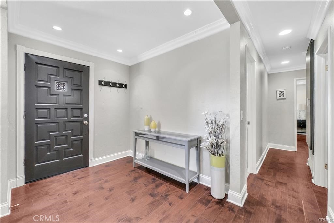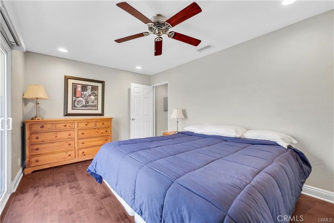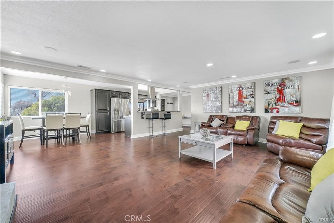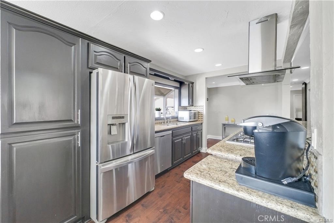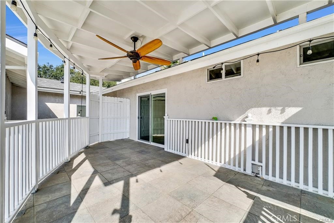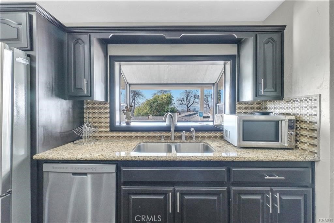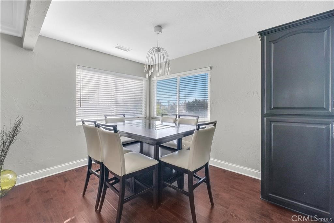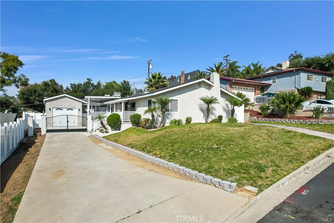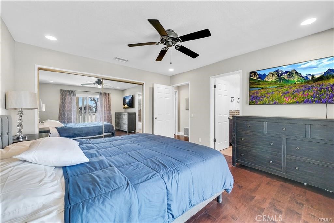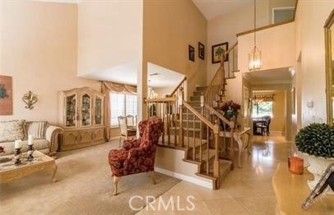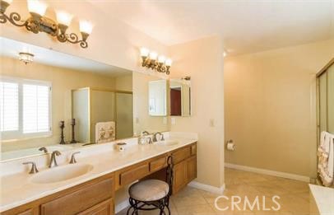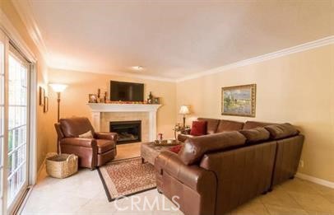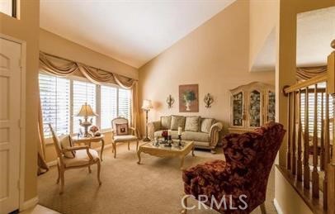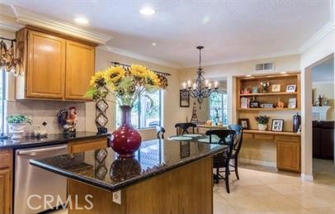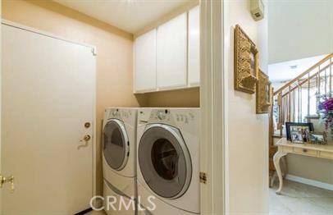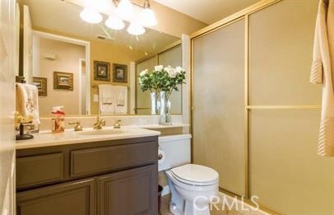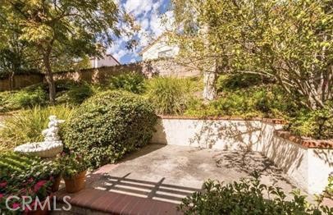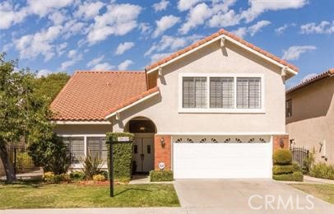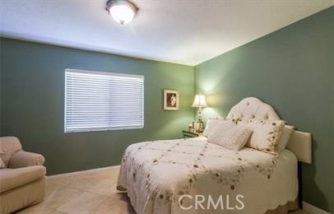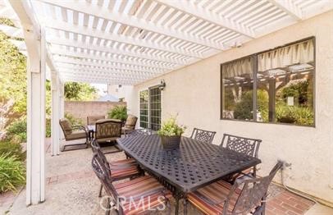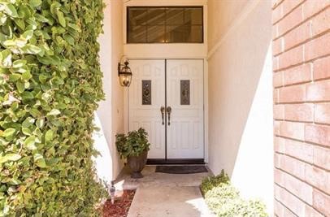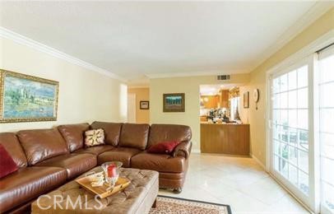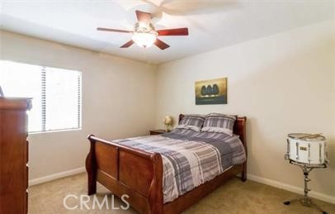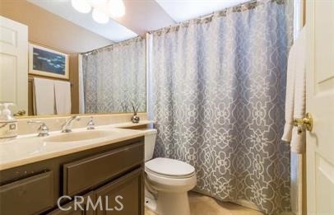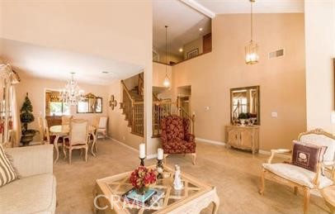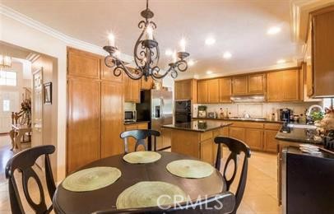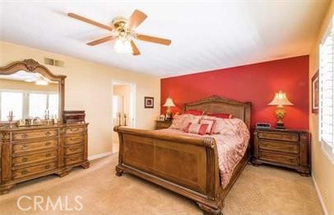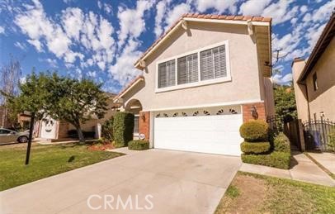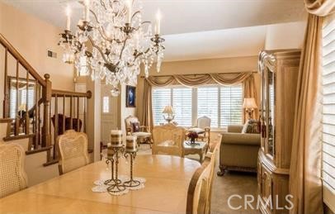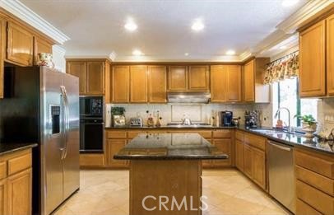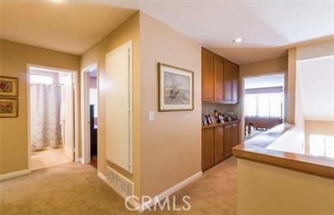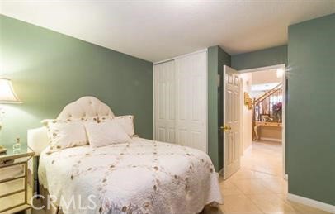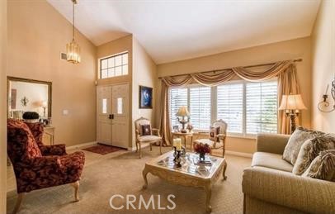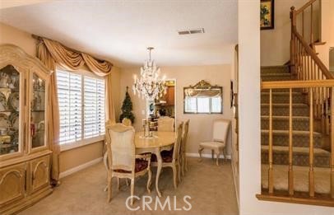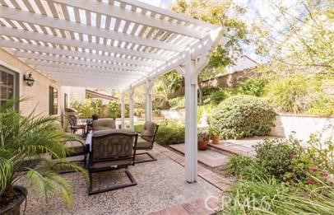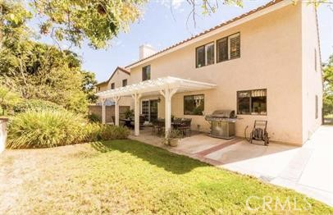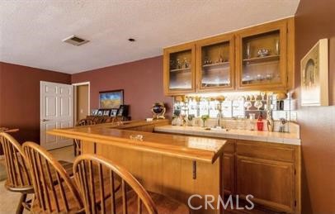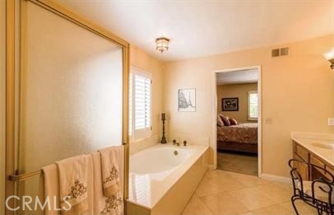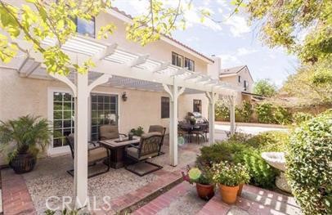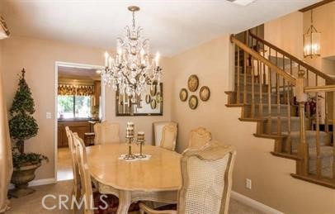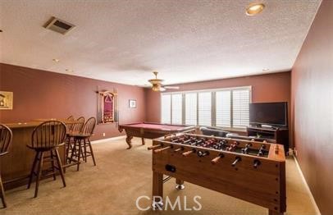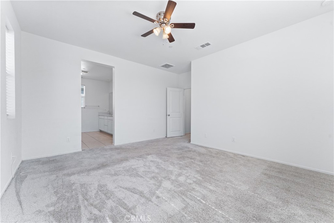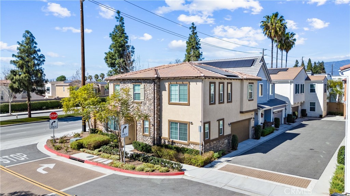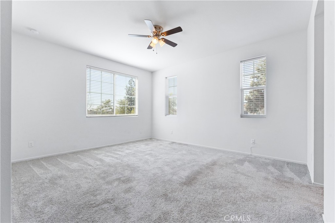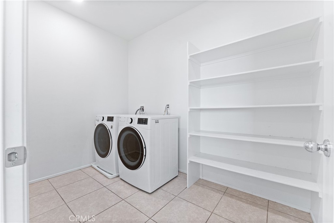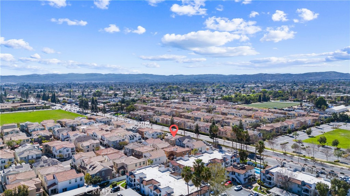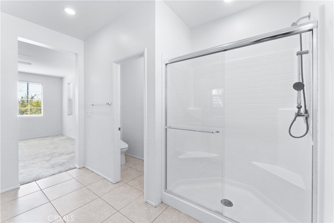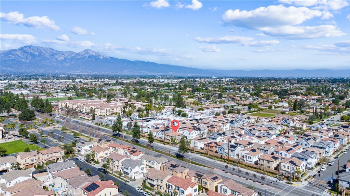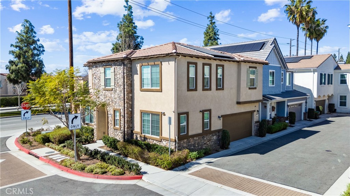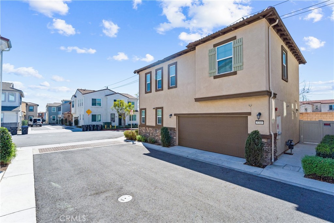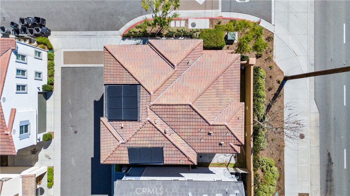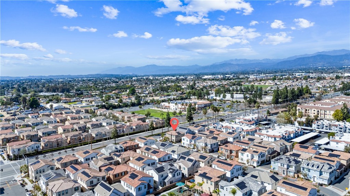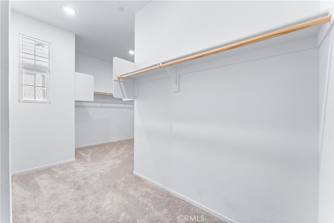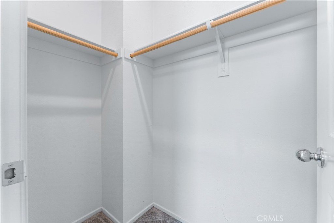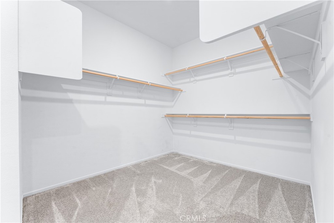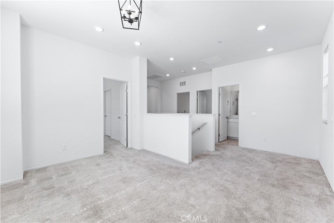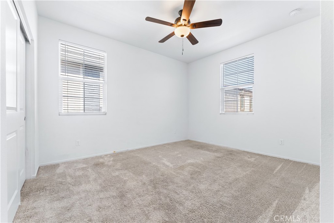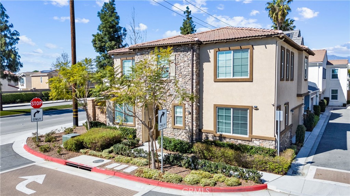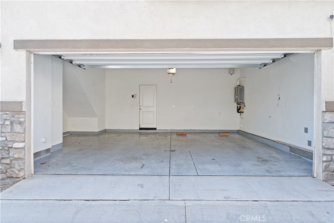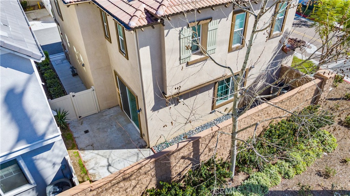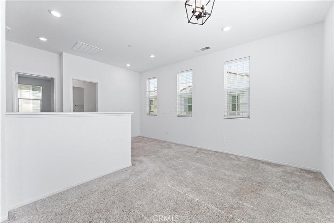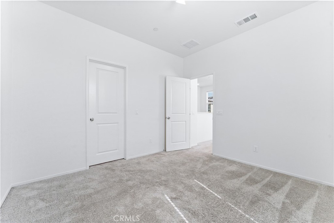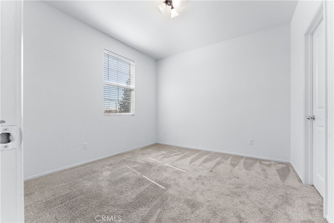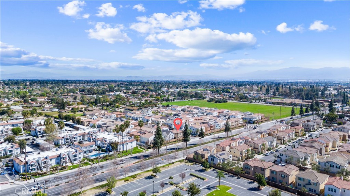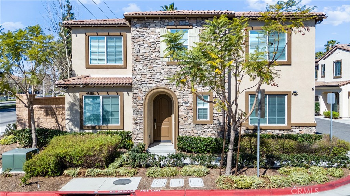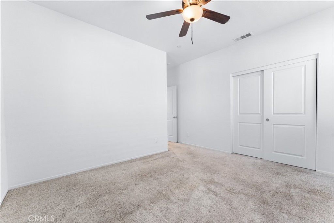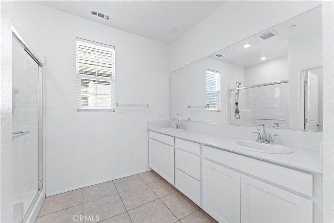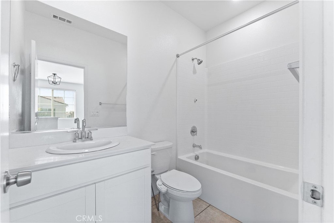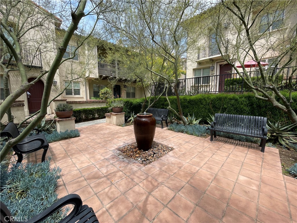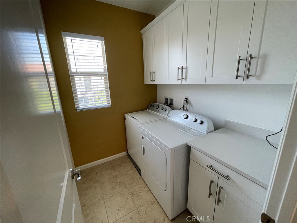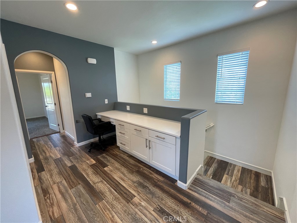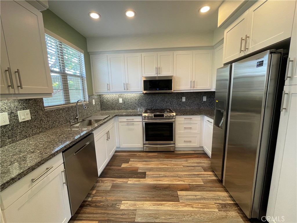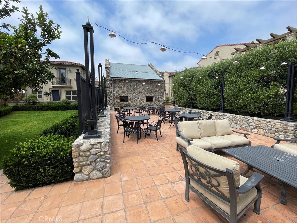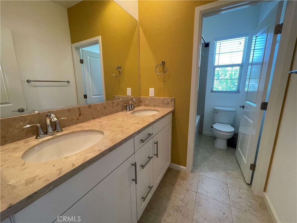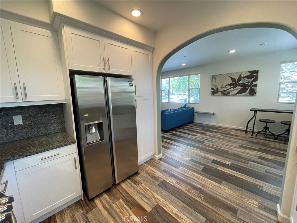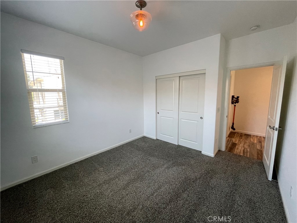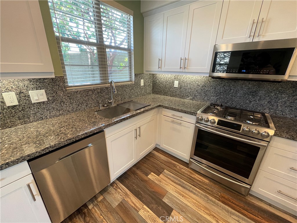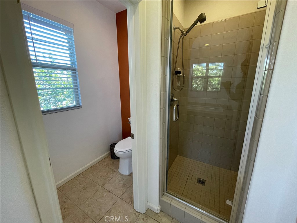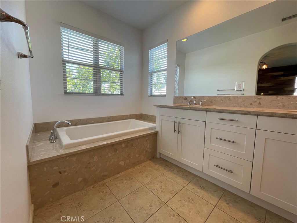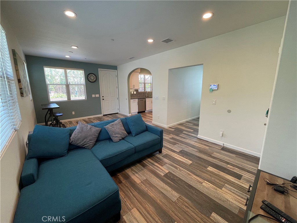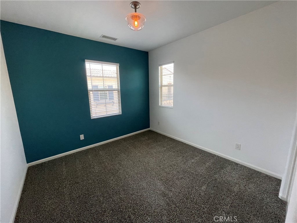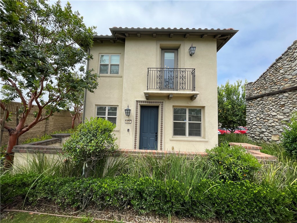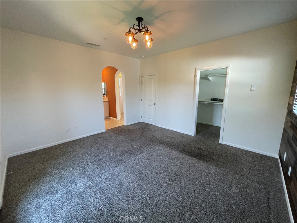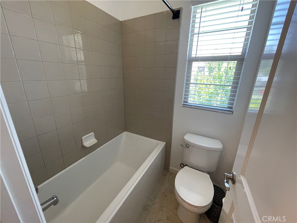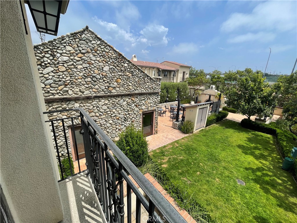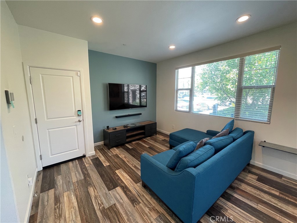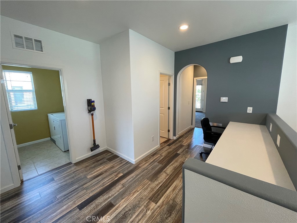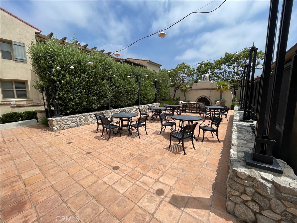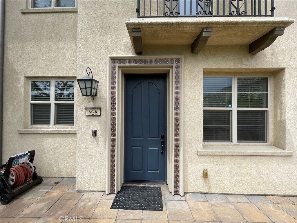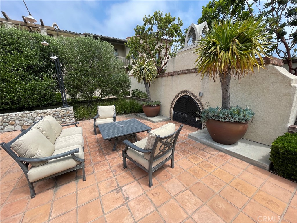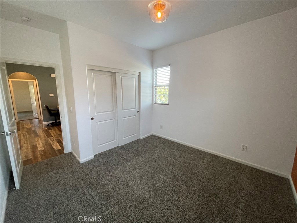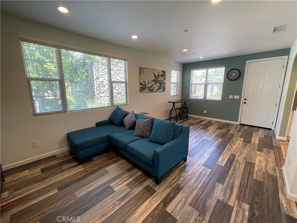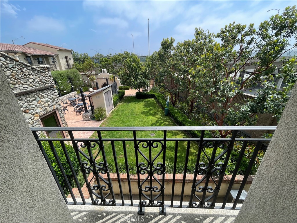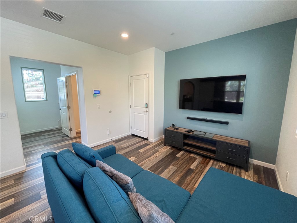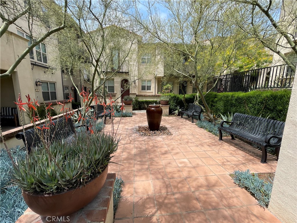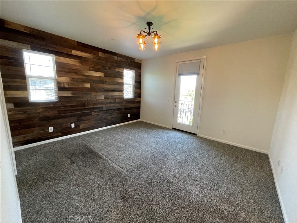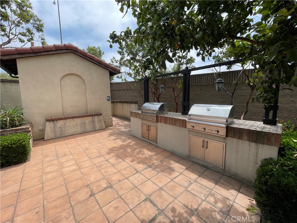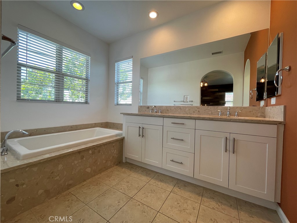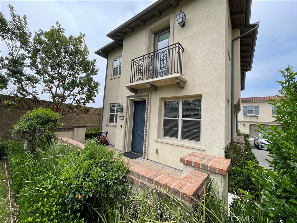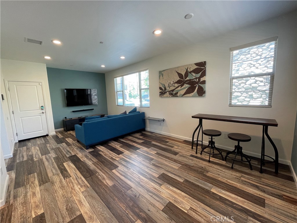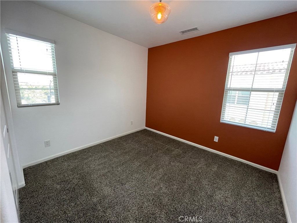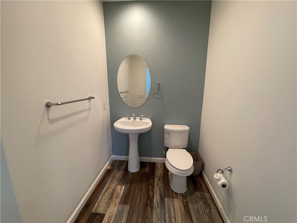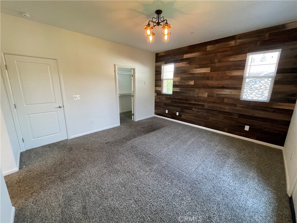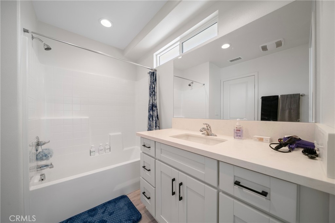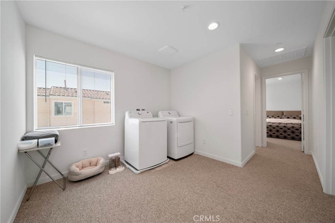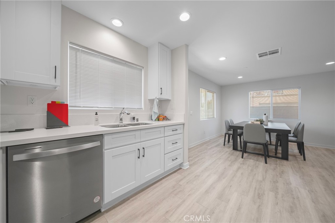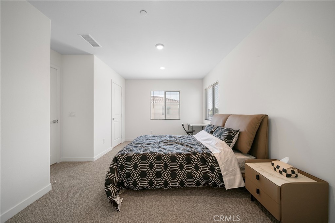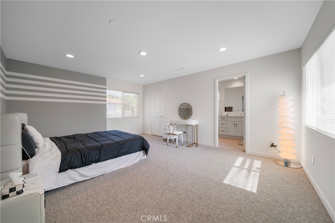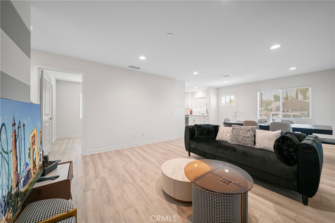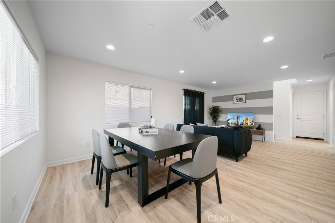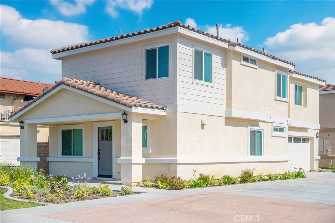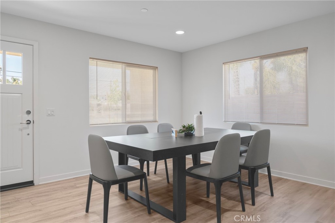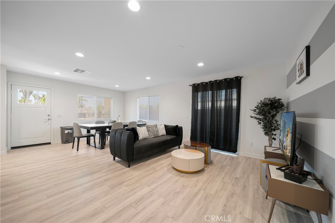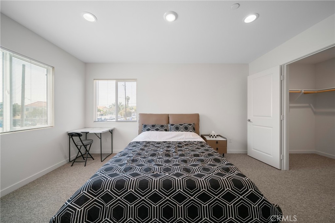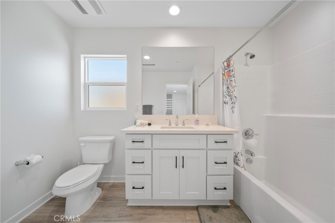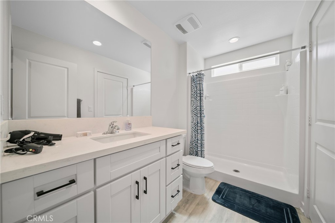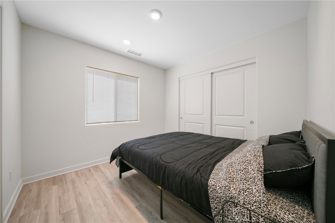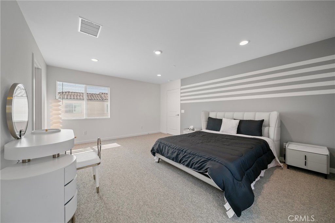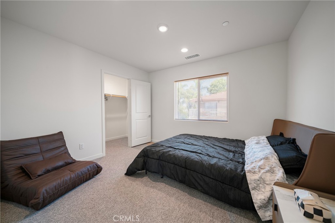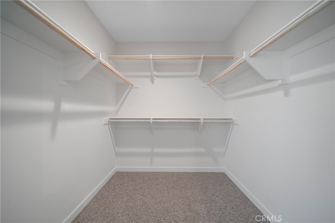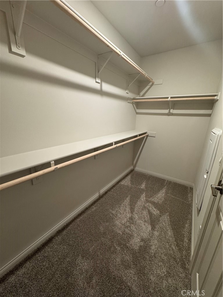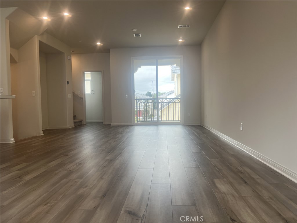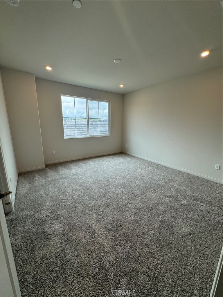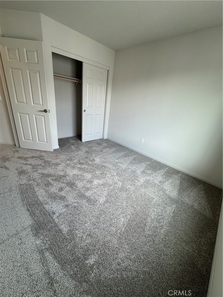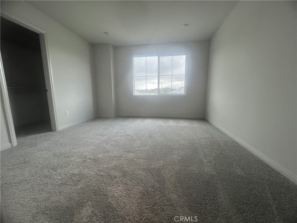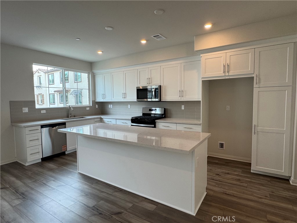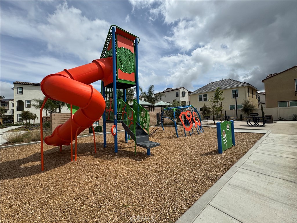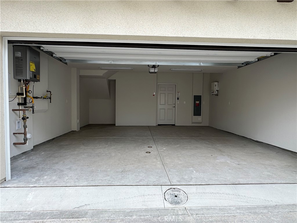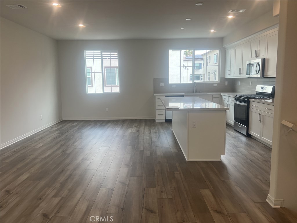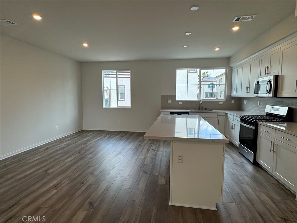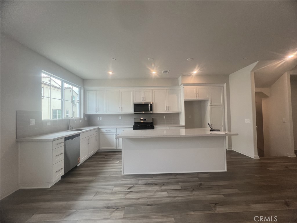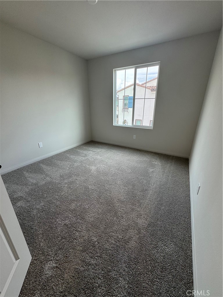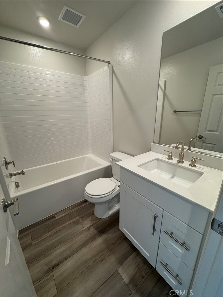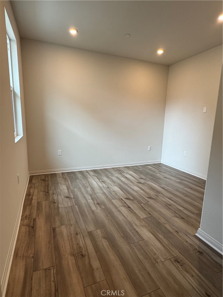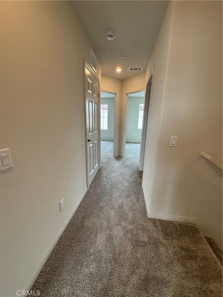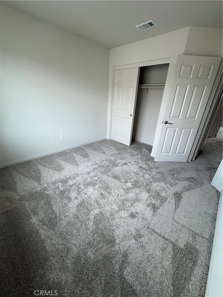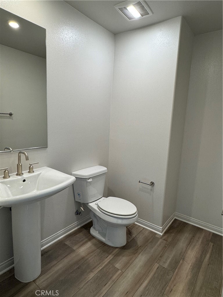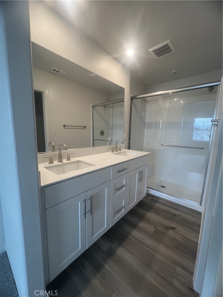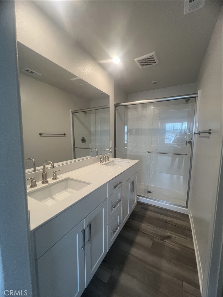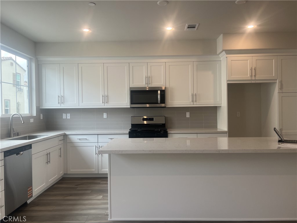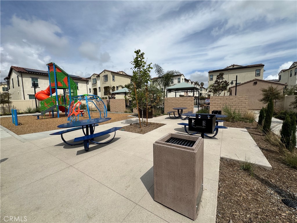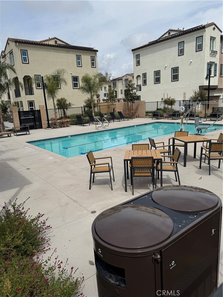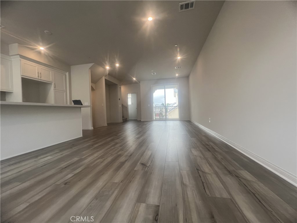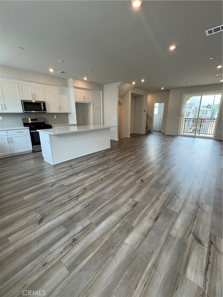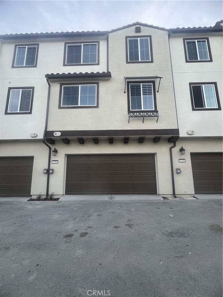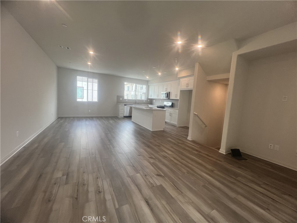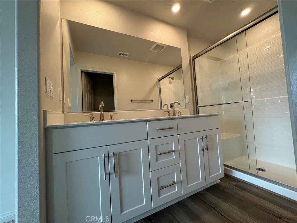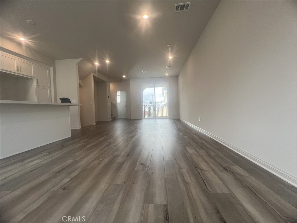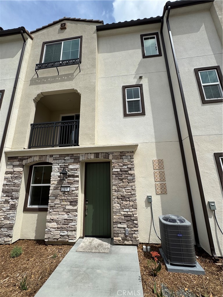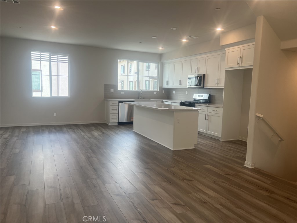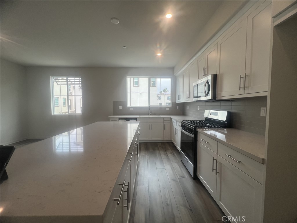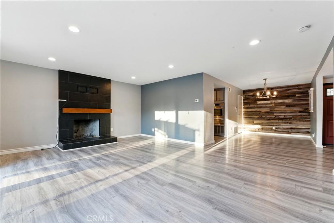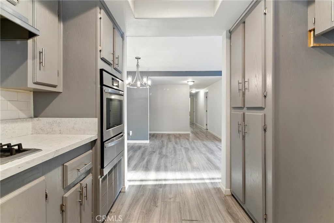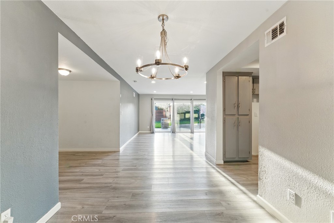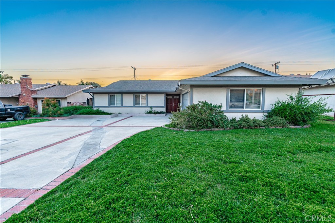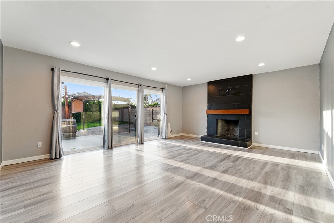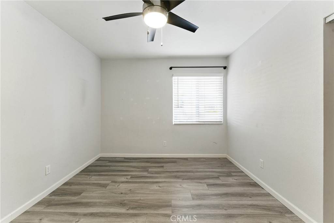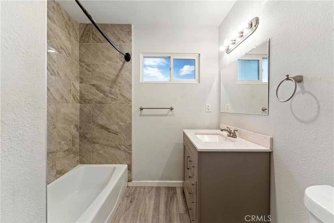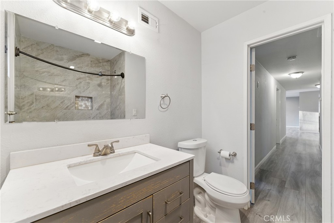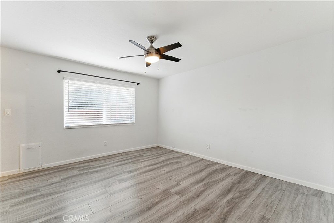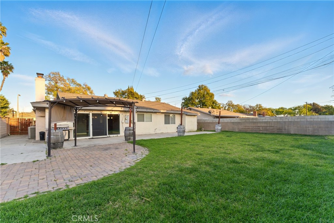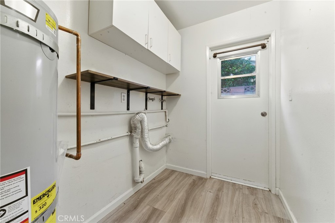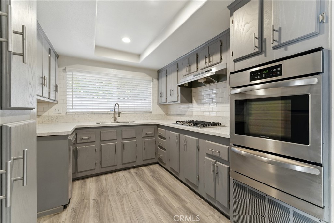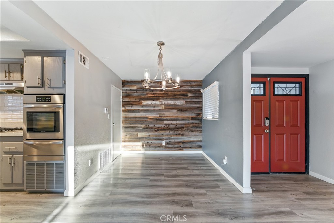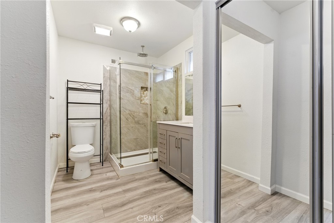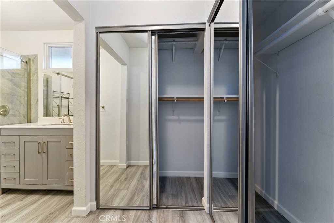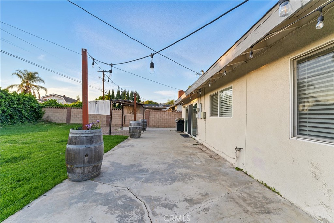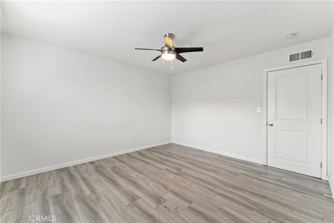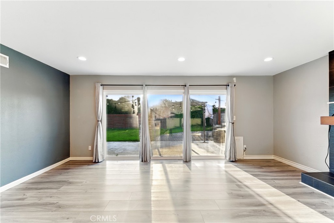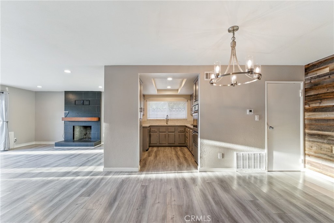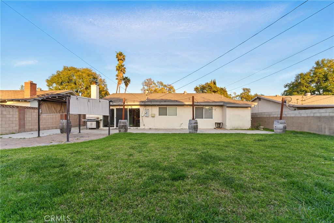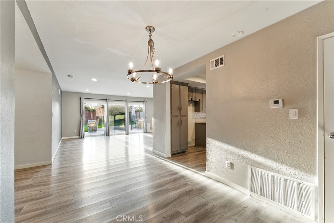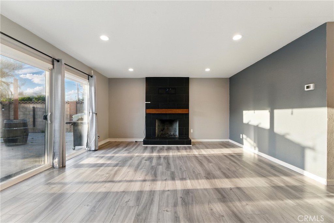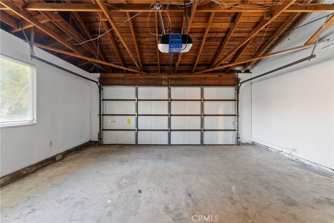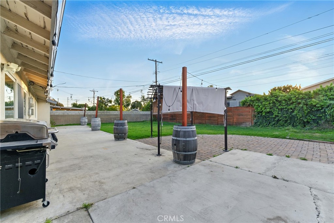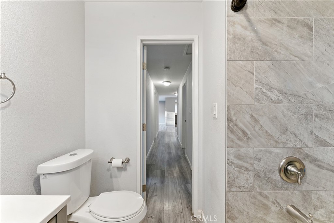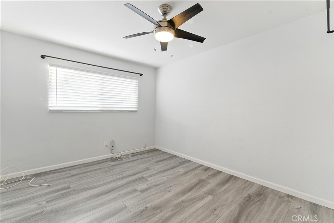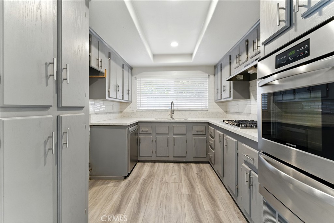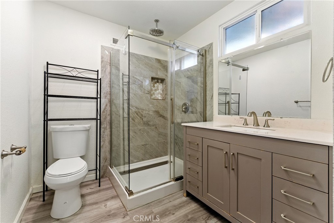Built in 2016 by Beazer Homes USA, a modern tri-level end-unit property located in the Bonita Village community of Pomona w/resort style amenities. Offering 1,070 sq. ft. of living space, home features: 2 bedrooms, 2.5 bathrooms, attached 2-car garage, 2 separate flights of stairs, expanded balcony, luxury kitchen opens to living room &' dining room areas for a modern open floor plan concept.
1st Level: Foyer/entryway connects front door to doorway for attached 2-car garage &' spacious storage closet. Foyer leads to first set of stairs w/bay windows that promote much natural light, while taking you up to 2nd level (main).
2nd Level (main): Open-concept space seamlessly combines living room, dining area &' luxury kitchen, which features extended island w/quartz countertops, white shaker cabinets, &' stainless steel appliances. Kitchen offers direct access to expanded private balcony thoughtfully outfitted w/custom hardwood flooring, lighting &' retractable privacy screen. Stylish half-bath/powder room completes this level.
3rd Level: Features central hallway, 2 spacious bedrooms, 2 full bathrooms, and a dedicated laundry space w/storage cabinets. Primary suite includes full en-suite bath w/dual sinks, walk-in shower, private toilet room, large walk-in closet, in-ceiling mounted speakers, and wide-plank hardwood flooring. Bedroom #2 offers spacious closet w/mirrored sliding doors, while full bath #2 is equipped with a tub/shower combo, toilet, and sink vanity. Conveniently tucked behind double doors in hallway are the stackable washer &' dryer units, complemented by built-in cabinetry for added function &' storage. The expanded hallway is also finished in wide-plank hardwood flooring which completes the third level.
Hardwood flooring throughout except for stairs (carpet present), window treatments throughout, modern finishes, &' plenty of storage space/cabinets. Builder installed in-ceiling speakers in select areas of the home – A/V receiver is included, *all appliances: refrigerator, washer &' dryer units + HOA dues-INCLUDED IN LEASE. Pets are conditional/on approval (limit-size &' qty). All furnishings &' decor, available! (maybe included in lease/negotiable), otherwise furnishings &' decor-to be removed. EV ready (220v hookups) w/water softener &' tankless water heater in garage. Additional parking available in motor-court/shared. This turnkey home blends comfort, privacy, and style—minutes from freeways, schools, Cal Poly Pomona, &' major shopping centers.
1st Level: Foyer/entryway connects front door to doorway for attached 2-car garage &' spacious storage closet. Foyer leads to first set of stairs w/bay windows that promote much natural light, while taking you up to 2nd level (main).
2nd Level (main): Open-concept space seamlessly combines living room, dining area &' luxury kitchen, which features extended island w/quartz countertops, white shaker cabinets, &' stainless steel appliances. Kitchen offers direct access to expanded private balcony thoughtfully outfitted w/custom hardwood flooring, lighting &' retractable privacy screen. Stylish half-bath/powder room completes this level.
3rd Level: Features central hallway, 2 spacious bedrooms, 2 full bathrooms, and a dedicated laundry space w/storage cabinets. Primary suite includes full en-suite bath w/dual sinks, walk-in shower, private toilet room, large walk-in closet, in-ceiling mounted speakers, and wide-plank hardwood flooring. Bedroom #2 offers spacious closet w/mirrored sliding doors, while full bath #2 is equipped with a tub/shower combo, toilet, and sink vanity. Conveniently tucked behind double doors in hallway are the stackable washer &' dryer units, complemented by built-in cabinetry for added function &' storage. The expanded hallway is also finished in wide-plank hardwood flooring which completes the third level.
Hardwood flooring throughout except for stairs (carpet present), window treatments throughout, modern finishes, &' plenty of storage space/cabinets. Builder installed in-ceiling speakers in select areas of the home – A/V receiver is included, *all appliances: refrigerator, washer &' dryer units + HOA dues-INCLUDED IN LEASE. Pets are conditional/on approval (limit-size &' qty). All furnishings &' decor, available! (maybe included in lease/negotiable), otherwise furnishings &' decor-to be removed. EV ready (220v hookups) w/water softener &' tankless water heater in garage. Additional parking available in motor-court/shared. This turnkey home blends comfort, privacy, and style—minutes from freeways, schools, Cal Poly Pomona, &' major shopping centers.
Property Details
Price:
$2,950
MLS #:
OC25126718
Status:
Active
Beds:
2
Baths:
3
Address:
2709 Daybreak Lane
Type:
Rental
Subtype:
Condominium
Neighborhood:
687pomona
City:
Pomona
Listed Date:
Jun 5, 2025
State:
CA
Finished Sq Ft:
1,070
ZIP:
91767
Lot Size:
28,121 sqft / 0.65 acres (approx)
Year Built:
2016
See this Listing
Mortgage Calculator
Schools
School District:
Pomona Unified
Elementary School:
Sycamore
Middle School:
Lone Hill
High School:
Bonita
Interior
Accessibility Features
2+ Access Exits, Parking
Appliances
Built- In Range, Convection Oven, Dishwasher, Double Oven, E N E R G Y S T A R Qualified Appliances, E N E R G Y S T A R Qualified Water Heater, Disposal, Gas Cooktop, High Efficiency Water Heater, Ice Maker, Microwave, Refrigerator, Tankless Water Heater, Water Softener
Cooling
Central Air
Fireplace Features
None
Flooring
Carpet, Wood
Heating
Central
Interior Features
2 Staircases, Balcony, Built-in Features, Living Room Balcony, Open Floorplan, Quartz Counters, Recessed Lighting, Wired for Sound
Pets Allowed
Call, Number Limit, Size Limit
Exterior
Association Amenities
Pool, Spa/ Hot Tub, Barbecue, Dog Park, Clubhouse, Maintenance Front Yard
Community Features
Biking, Curbs, Dog Park, Park, Watersports, Mountainous, Sidewalks, Storm Drains, Street Lights, Suburban, Urban
Electric
220 Volts in Garage
Exterior Features
Lighting
Foundation Details
Slab
Garage Spaces
2.00
Green Energy Efficient
Appliances, Construction, Doors, Exposure/ Shade, H V A C, Incentives, Insulation, Lighting, Roof, Thermostat, Water Heater, Windows
Lot Features
Zero Lot Line
Parking Features
Garage, See Remarks
Parking Spots
2.00
Pool Features
Association, Community, In Ground
Security Features
Fire Sprinkler System
Sewer
Public Sewer
Spa Features
Association, Community, In Ground
Stories Total
3
View
Mountain(s), Neighborhood
Water Source
Public
Financial
HOA Name
Bonita Village Community Association
Utilities
Cable Connected, Electricity Connected, Natural Gas Connected, See Remarks, Sewer Connected, Water Connected
Map
Community
- Address2709 Daybreak Lane Pomona CA
- Area687 – Pomona
- CityPomona
- CountyLos Angeles
- Zip Code91767
Similar Listings Nearby
- 2025 Divine Arroyo
Upland, CA$3,800
2.56 miles away
- 1547 Mcleod Place
Pomona, CA$3,795
2.47 miles away
- 1341 Pansy Street
Upland, CA$3,795
4.88 miles away
- 5310 Malibu Way
Chino, CA$3,750
4.35 miles away
- 1006 Newberry Lane
Claremont, CA$3,650
1.84 miles away
- 928 Heritage Court
Claremont, CA$3,600
2.74 miles away
- 560 W Grand Avenue
Pomona, CA$3,600
3.44 miles away
- 2131 Cumberland
Pomona, CA$3,600
2.86 miles away
- 580 E 12th Street
Pomona, CA$3,600
3.22 miles away
- 3149 Florinda Street
Pomona, CA$3,600
1.40 miles away
2709 Daybreak Lane
Pomona, CA
LIGHTBOX-IMAGES



















































































