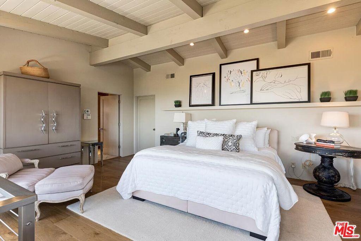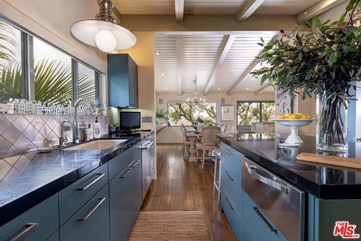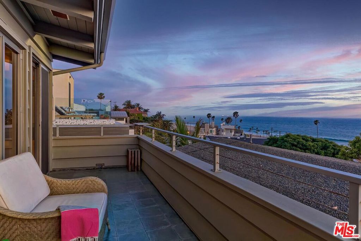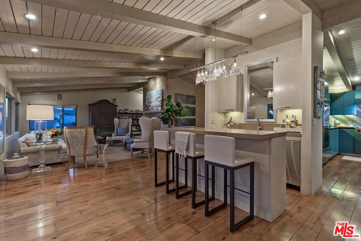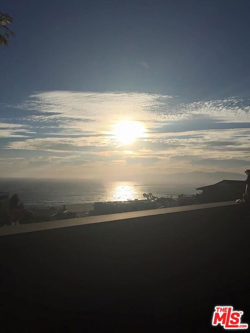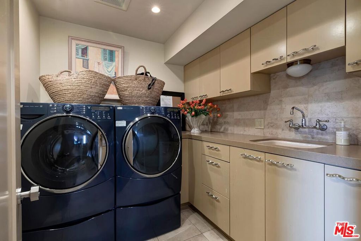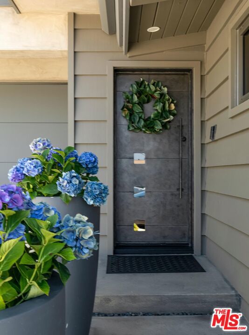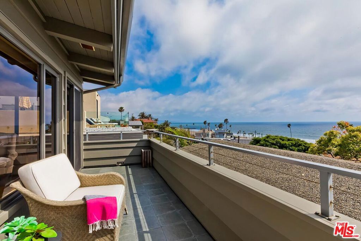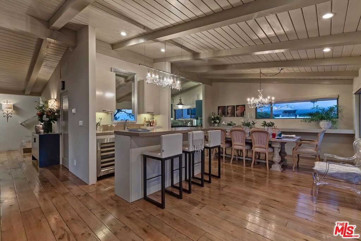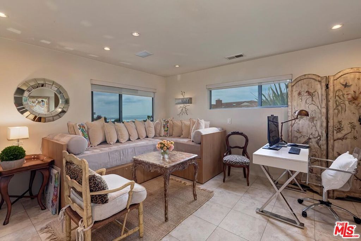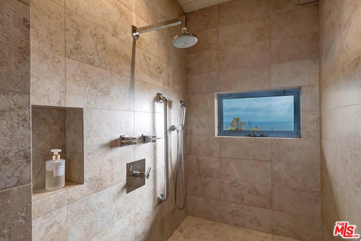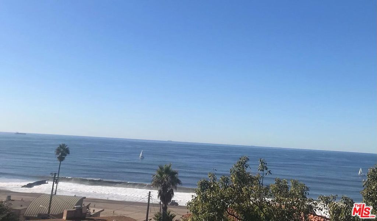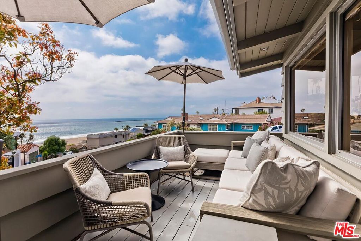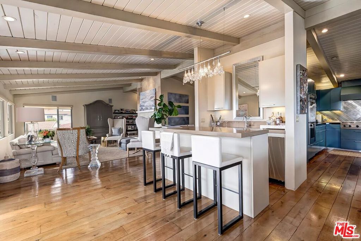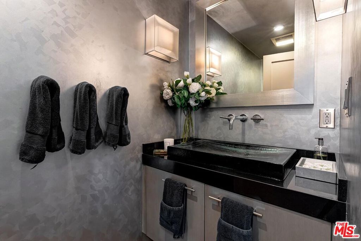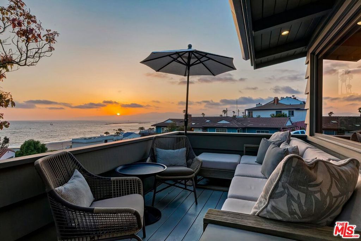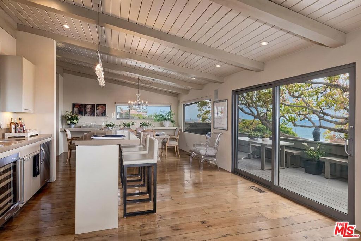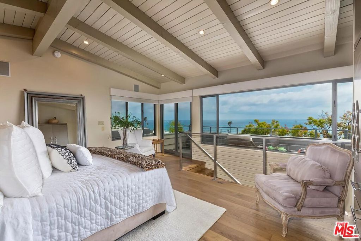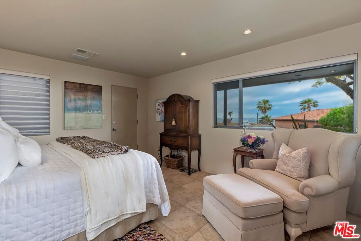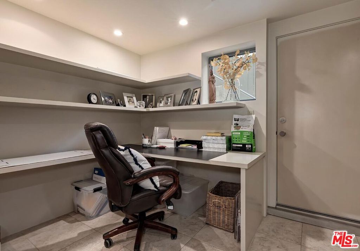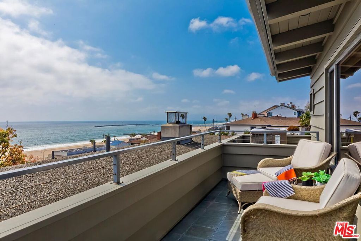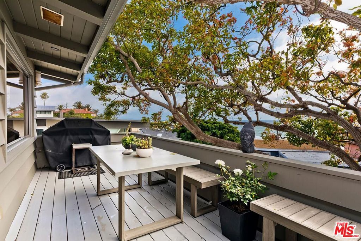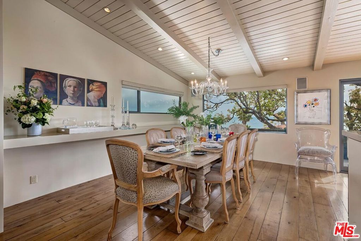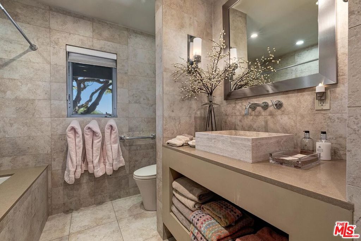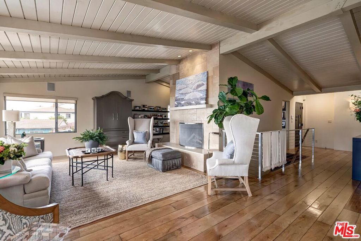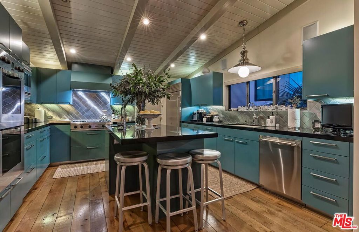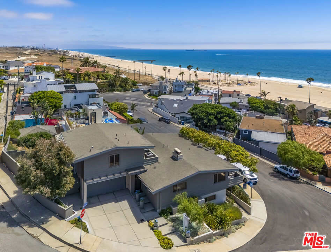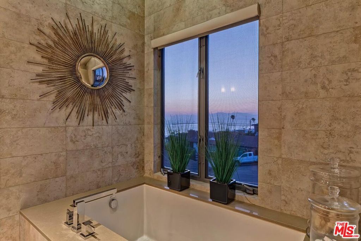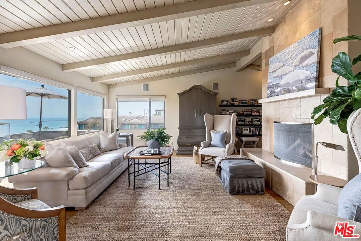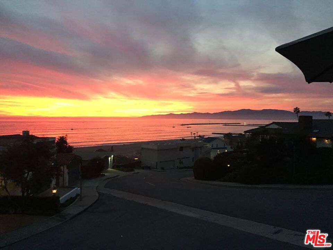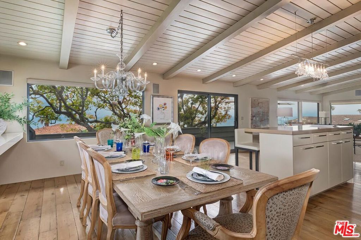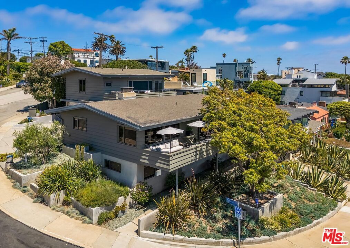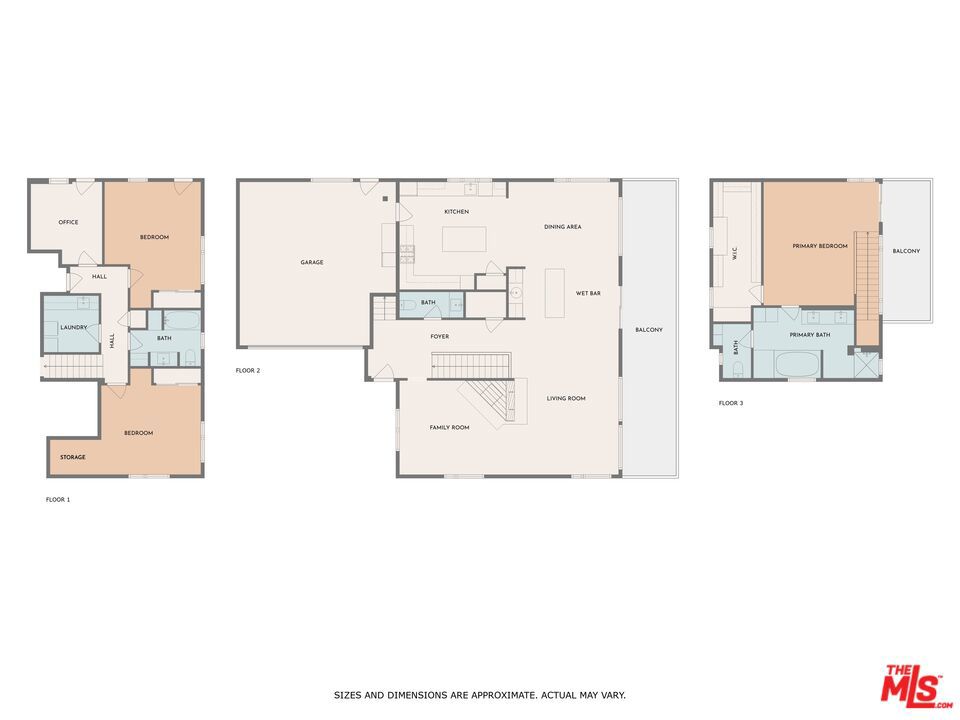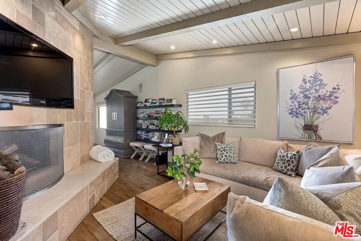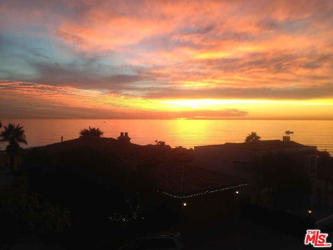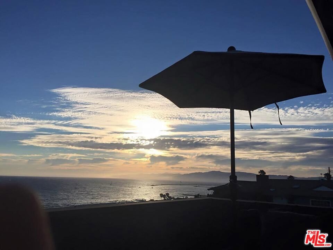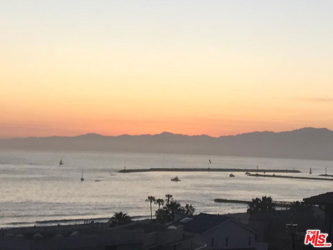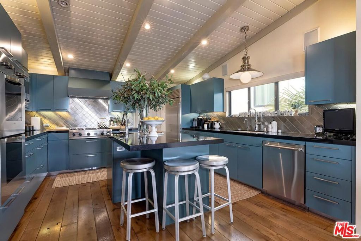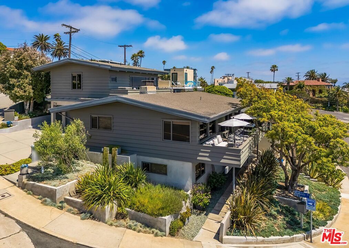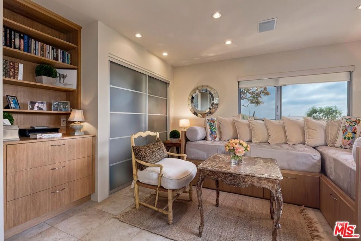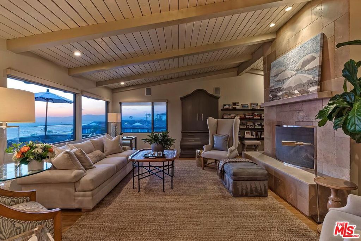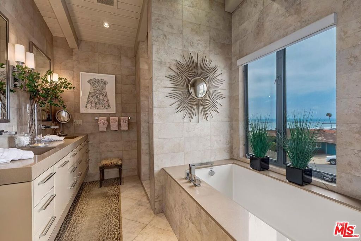This custom home was completely reimagined in 2009, taken down to the studs and rebuilt with quality, safety, and comfort in mind. The remodel included full structural upgrades to meet or exceed current earthquake standards, offering peace of mind for years to come. Every detail was thoughtfully executed from reinforced framing and updated systems to extras like soundproofed walls and a specially engineered roof that minimizes outside noise. It’s the kind of craftsmanship you don’t often see- and one you’ll absolutely feel! This exceptional residence offers sweeping views from nearly every room stretching from the city to the sea. Designed for both elevated everyday living and unforgettable entertaining, the home welcomes you with a gracious entry level that seamlessly connects the formal living room, cozy family room, elegant dining area, and a built-in wet bar. Custom upgrades like imported reclaimed French Oak floors, stunning exposed beams, sophisticated lighting add to the overall elegance of this property. The heart of the home is a true gourmet’s kitchen, outfitted with top-of-the-line appliances, sleek finishes, and thoughtful touches that make cooking a pleasure, whether you’re whipping up a quiet dinner or catering for a crowd. Downstairs, the lower level offers beautiful stone flooring in two spacious bedrooms, a shared full bath, and a versatile office or workshop space ideal for creatives, remote work, or anyone seeking a little extra room to spread out. Upstairs, you’ll find a private primary suite that feels like a five-star retreat. Wake up to panoramic views, enjoy a spa-like bath with a soaking tub and separate shower, and take advantage of expansive closets that can handle any wardrobe. Whether you’re relaxing with a glass of wine at sunset or starting your day with a sunrise over the hills, this is a home that delivers on lifestyle, comfort, and views every single day. Isn’t that the kind of space you’ve been looking for?
Property Details
Price:
$3,995,000
MLS #:
25546211
Status:
Active
Beds:
3
Baths:
3
Type:
Single Family
Subtype:
Single Family Residence
Neighborhood:
c31playadelrey
Listed Date:
Jun 1, 2025
Finished Sq Ft:
3,000
Lot Size:
4,825 sqft / 0.11 acres (approx)
Year Built:
1954
See this Listing
Schools
Interior
Appliances
Dishwasher, Disposal, Microwave, Refrigerator, Double Oven, Gas Cooktop, Range Hood, Warming Drawer
Bathrooms
2 Full Bathrooms, 1 Half Bathroom
Cooling
Central Air
Flooring
Stone, Wood
Heating
Central
Laundry Features
Washer Included, Dryer Included, Individual Room, Inside
Exterior
Architectural Style
Traditional
Construction Materials
Stucco
Parking Features
Garage – Two Door, Concrete
Parking Spots
4.00
Financial
Map
Community
- Address236 Redlands Street Playa del Rey CA
- NeighborhoodC31 – Playa Del Rey
- CityPlaya del Rey
- CountyLos Angeles
- Zip Code90293
Market Summary
Current real estate data for Single Family in Playa del Rey as of Oct 18, 2025
15
Single Family Listed
163
Avg DOM
938
Avg $ / SqFt
$2,441,177
Avg List Price
Property Summary
- 236 Redlands Street Playa del Rey CA is a Single Family for sale in Playa del Rey, CA, 90293. It is listed for $3,995,000 and features 3 beds, 3 baths, and has approximately 3,000 square feet of living space, and was originally constructed in 1954. The current price per square foot is $1,332. The average price per square foot for Single Family listings in Playa del Rey is $938. The average listing price for Single Family in Playa del Rey is $2,441,177.
Similar Listings Nearby
236 Redlands Street
Playa del Rey, CA

