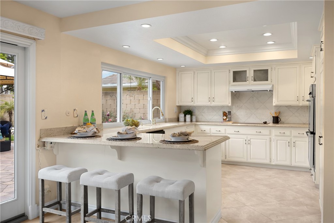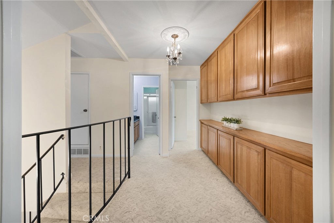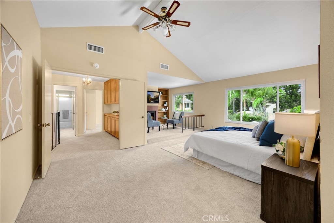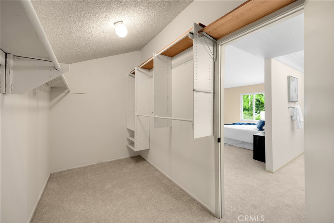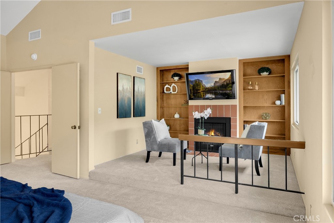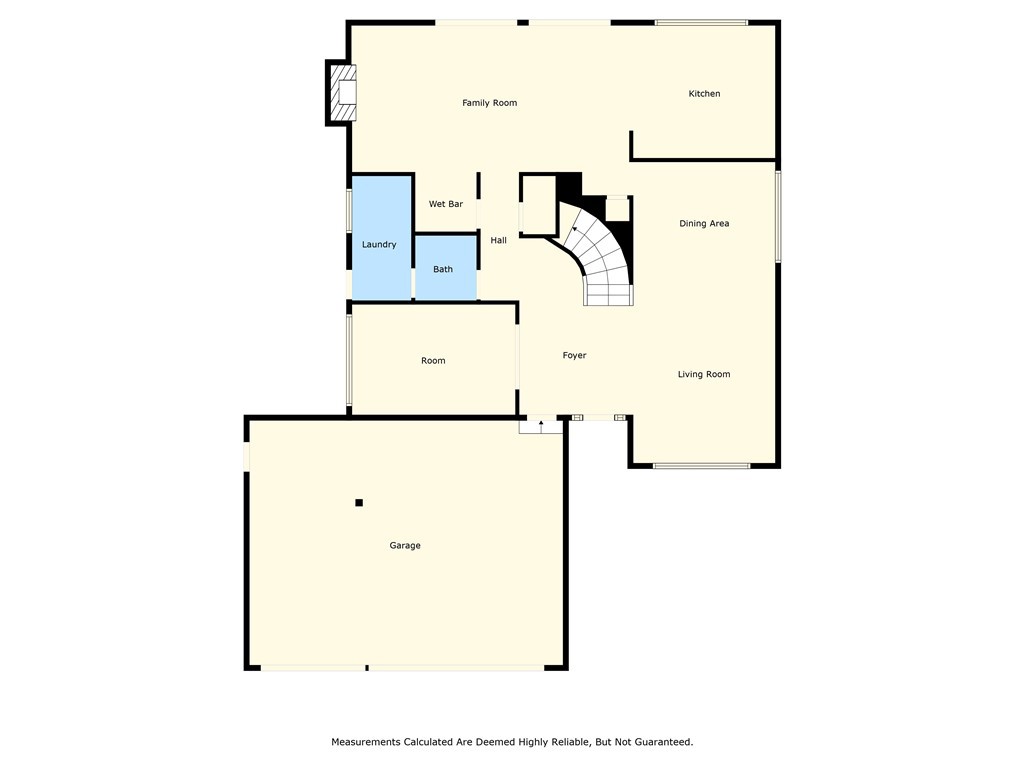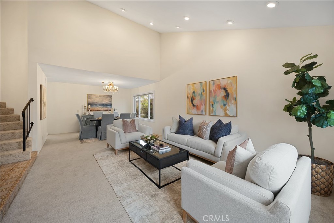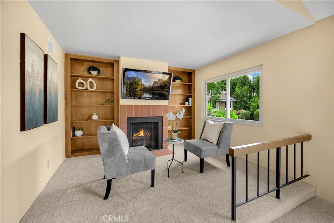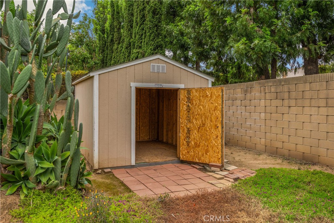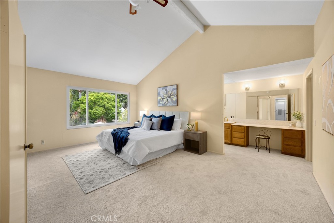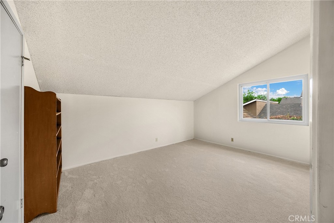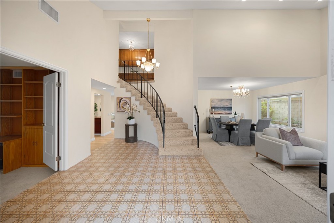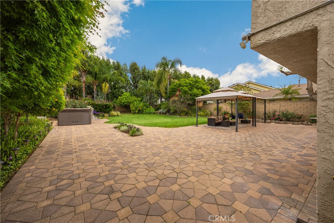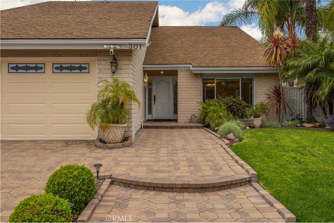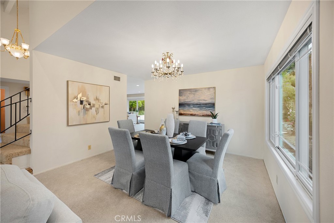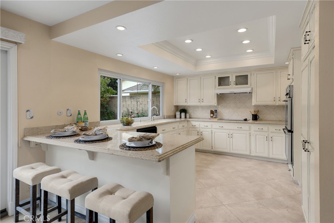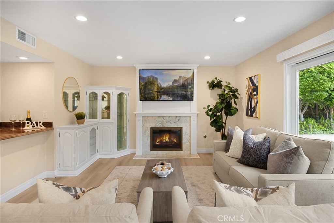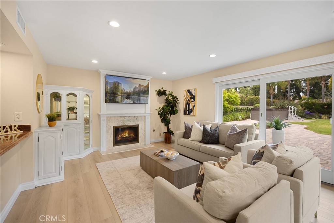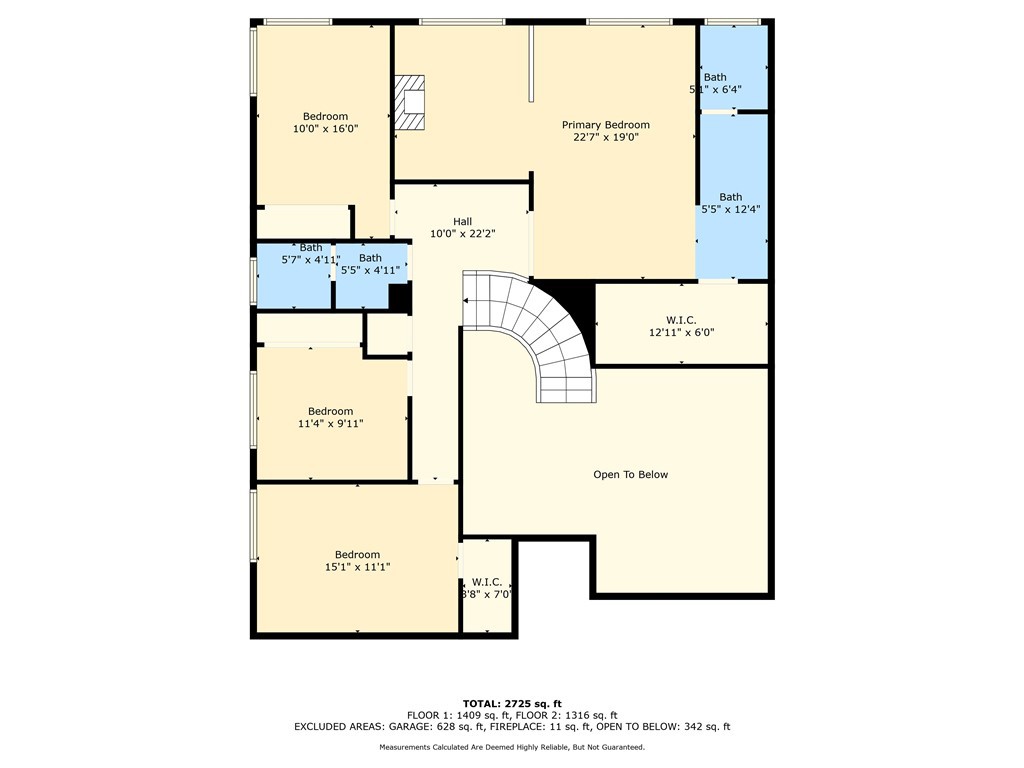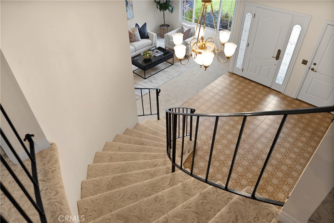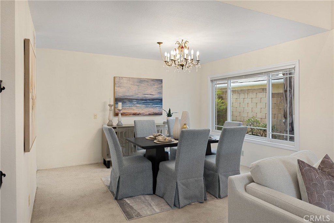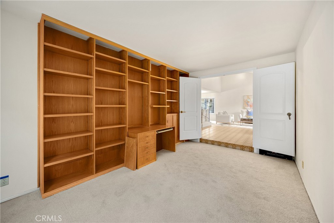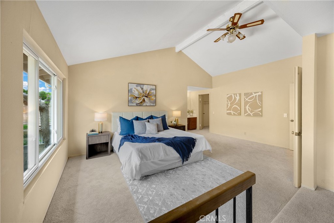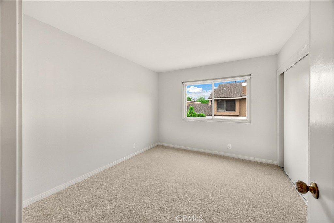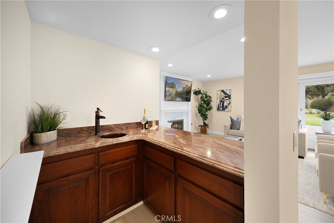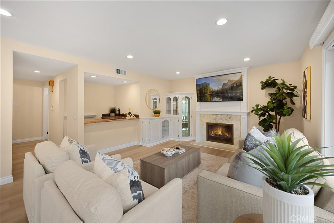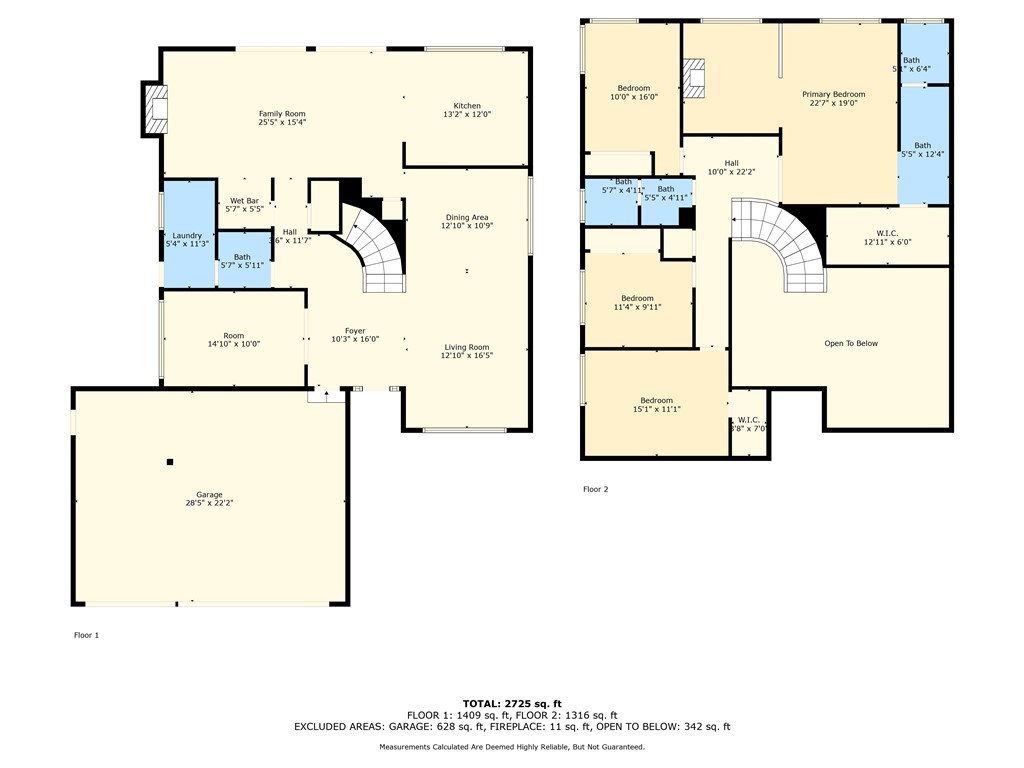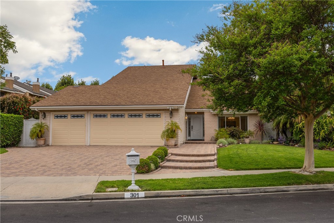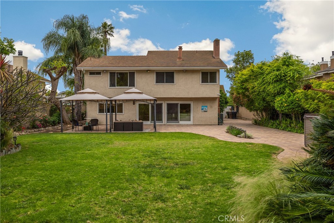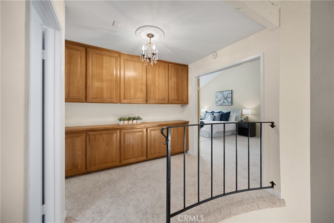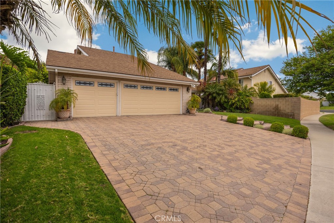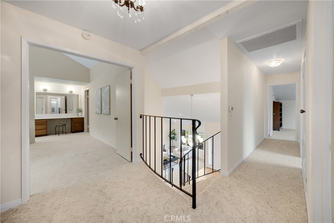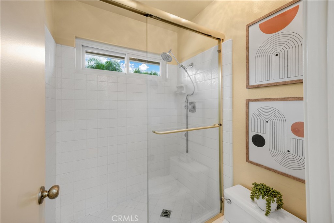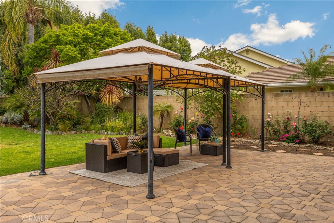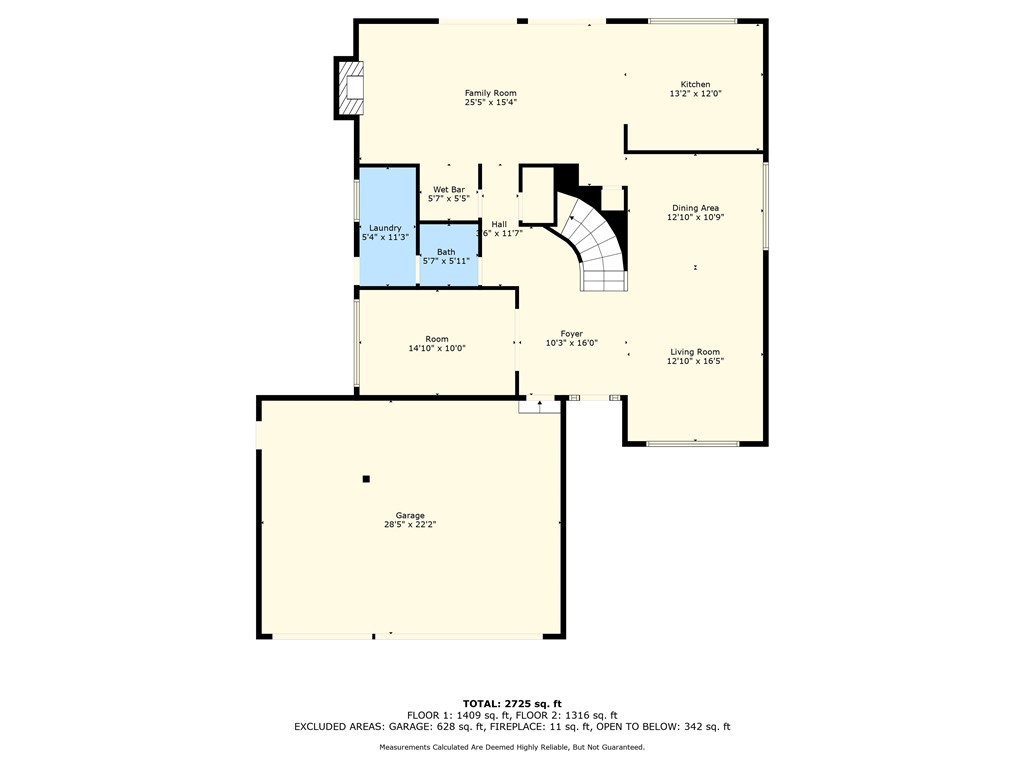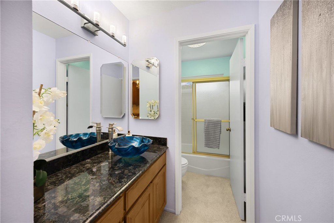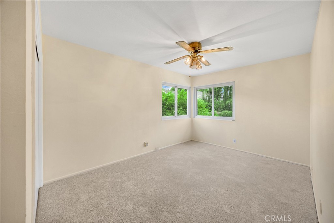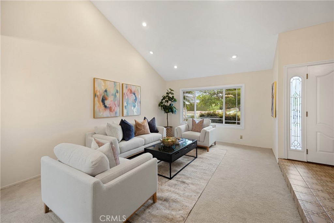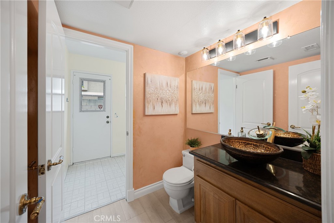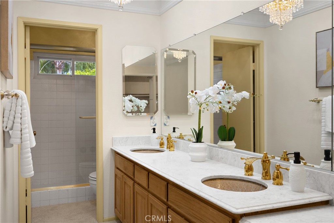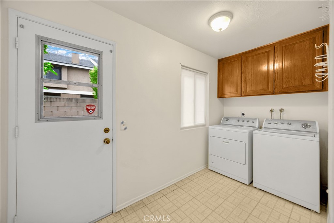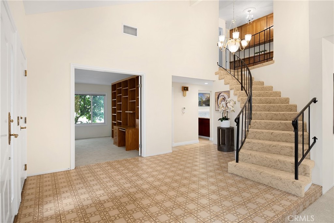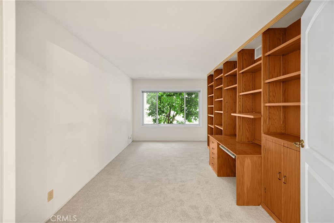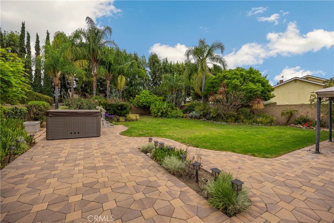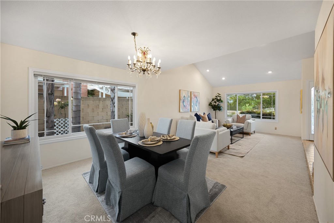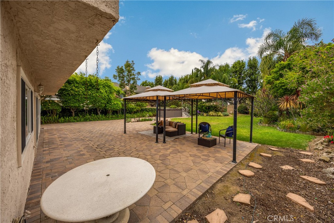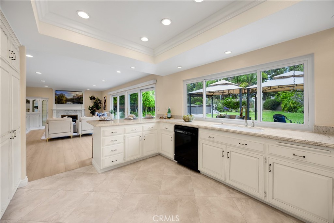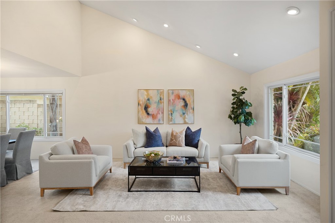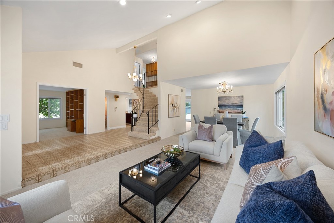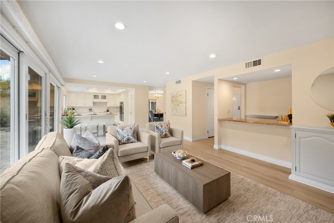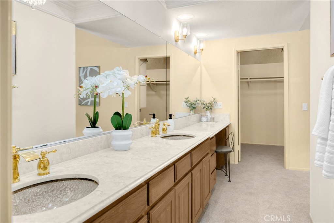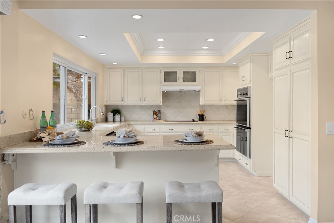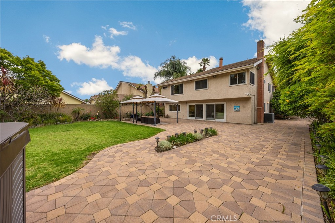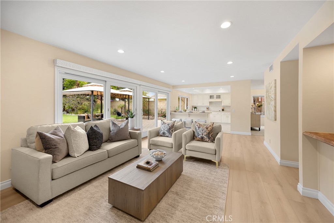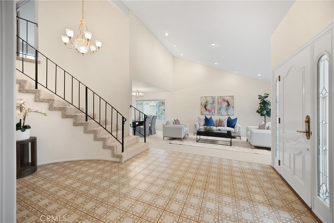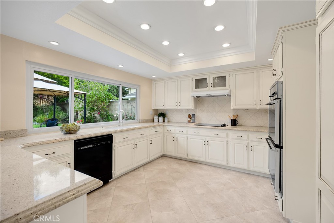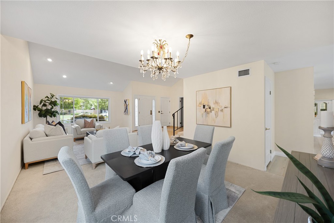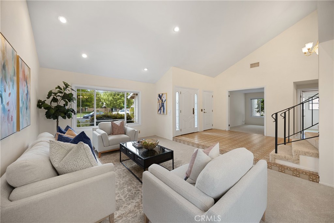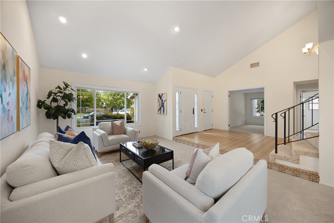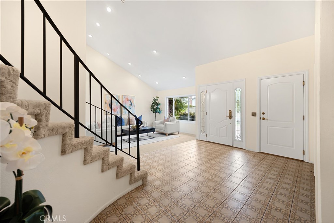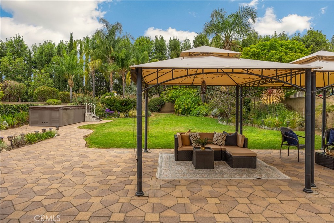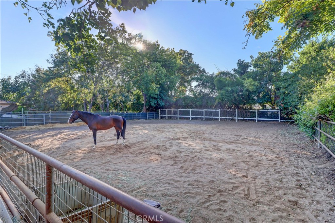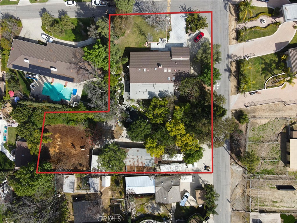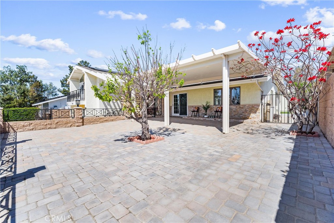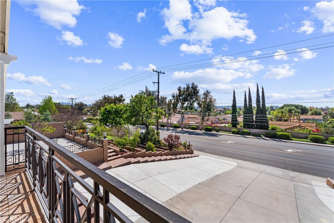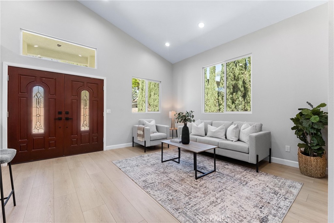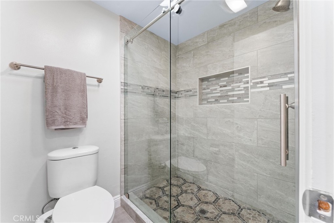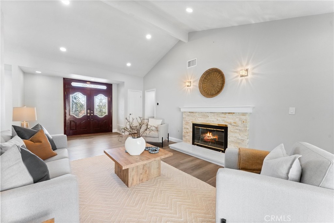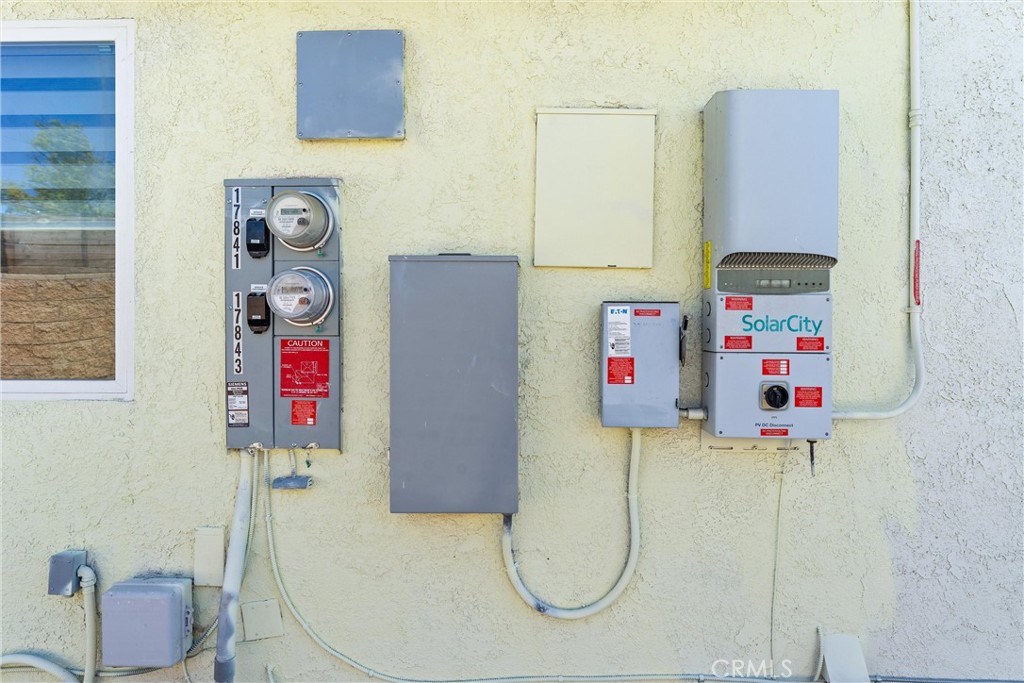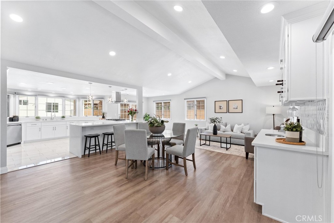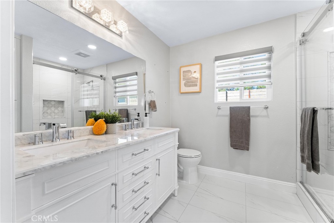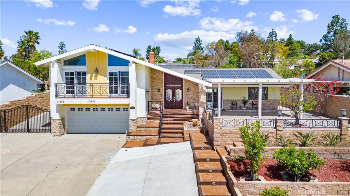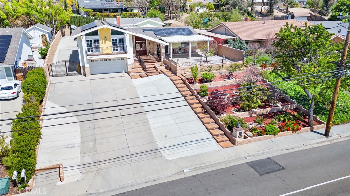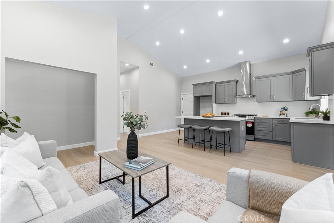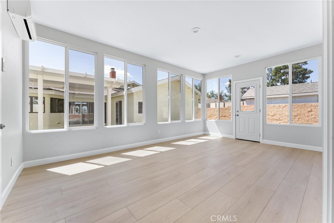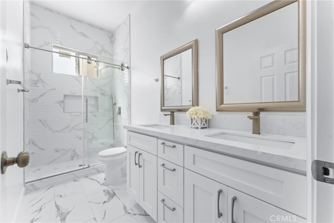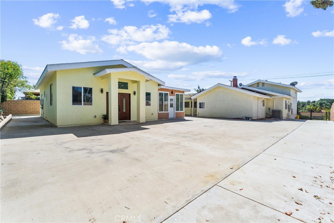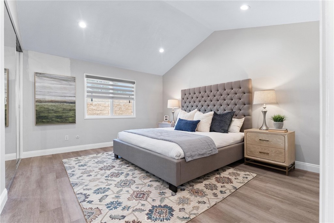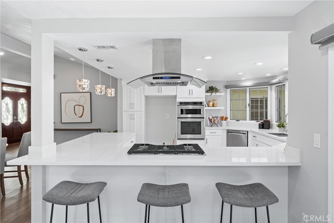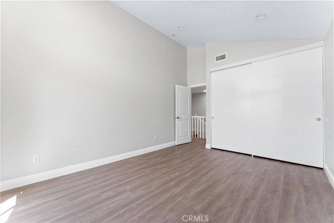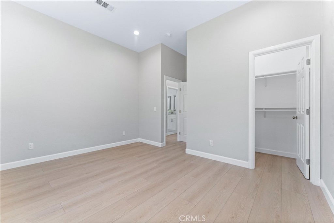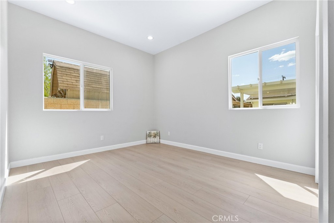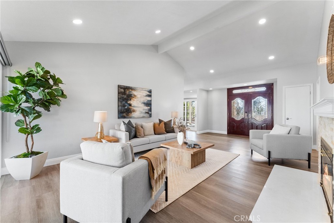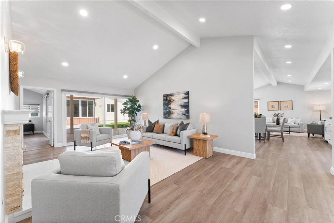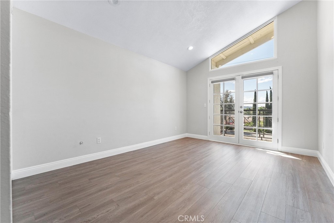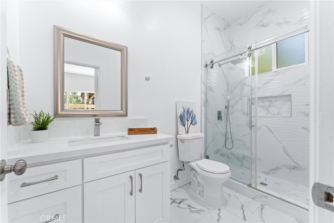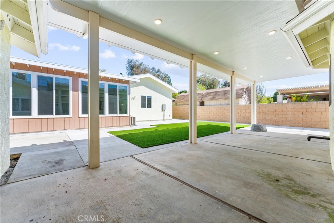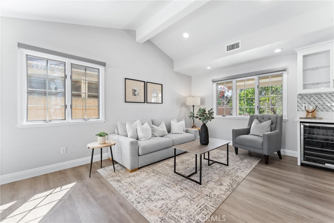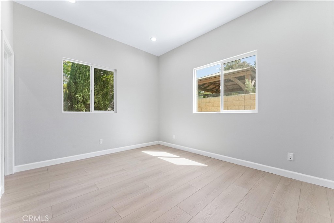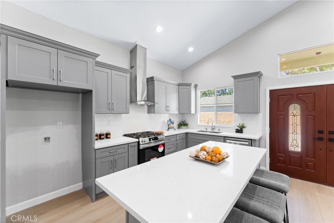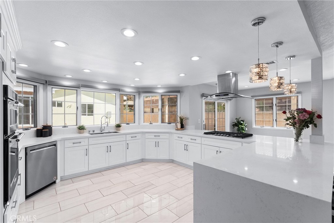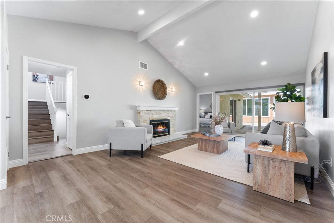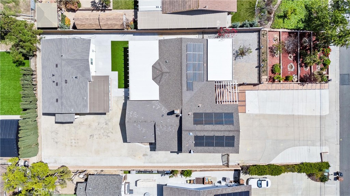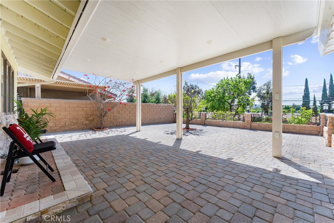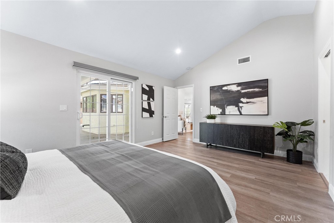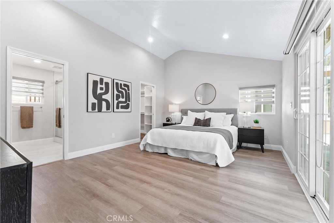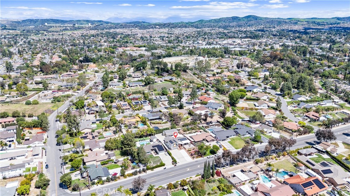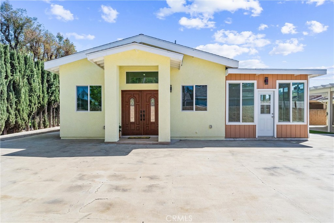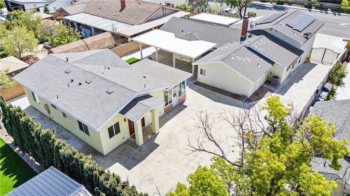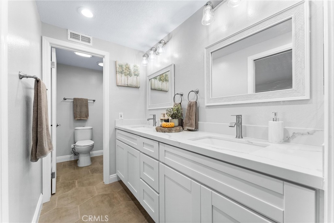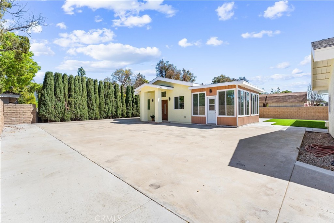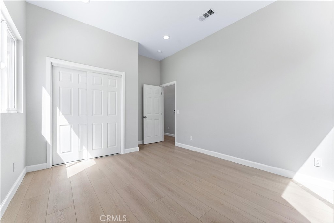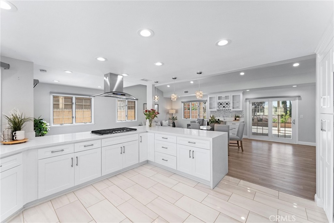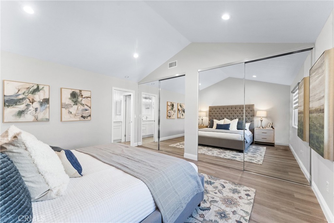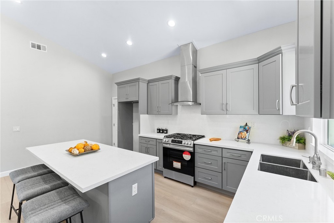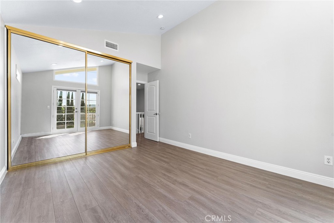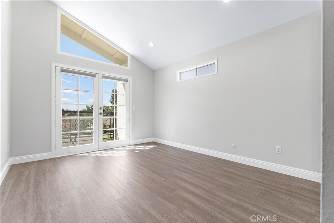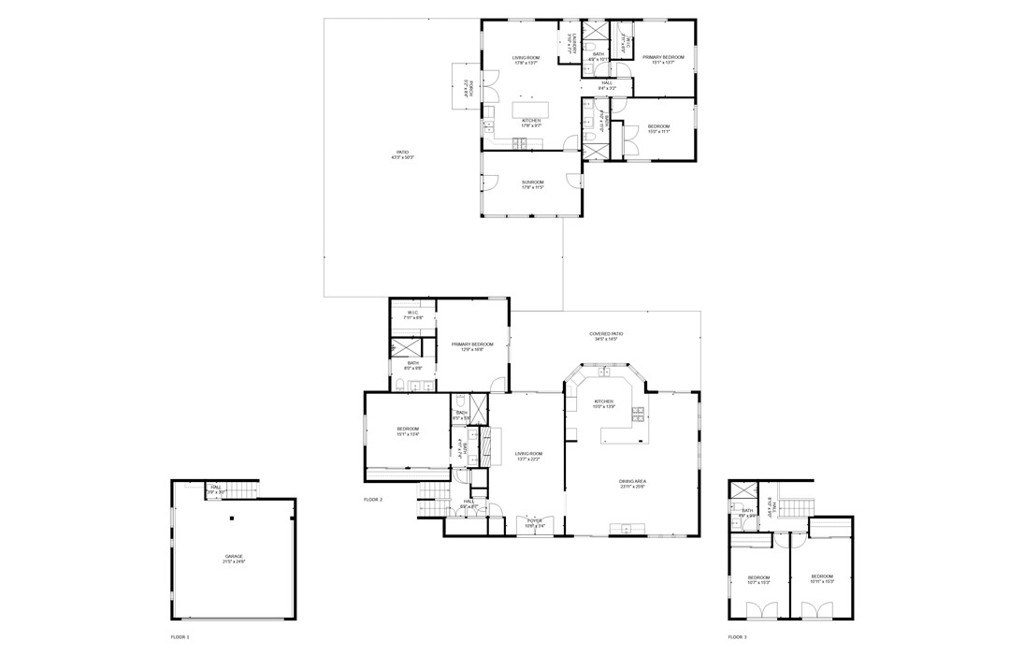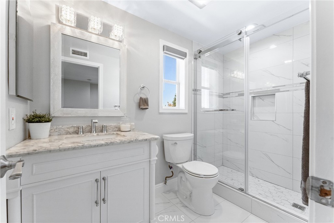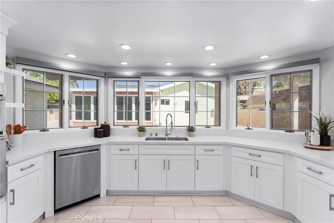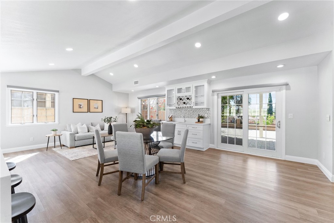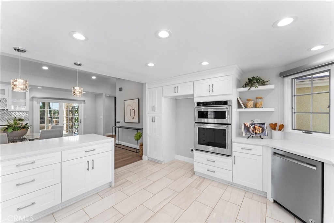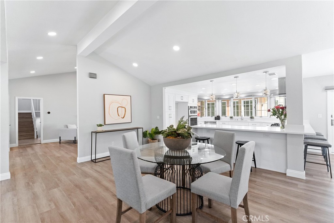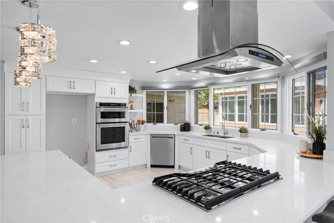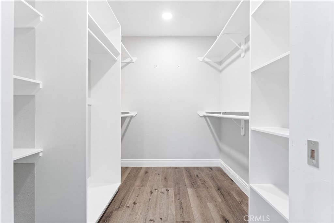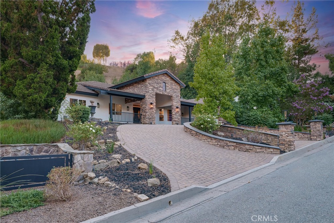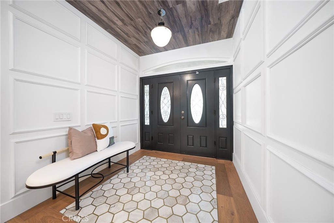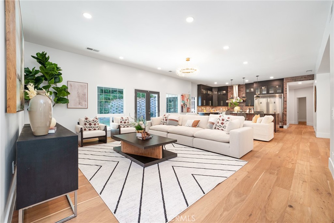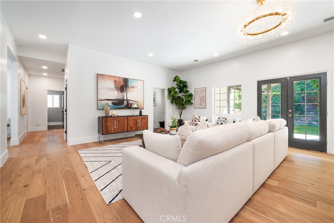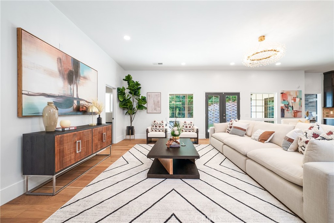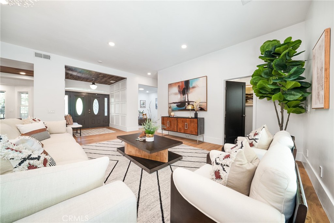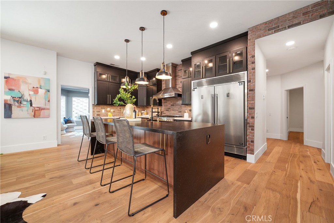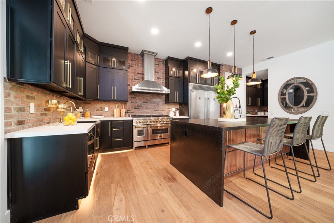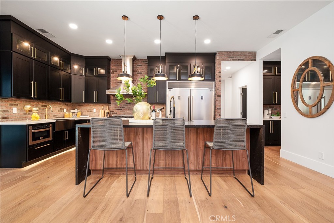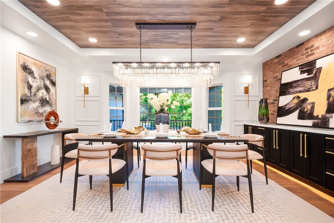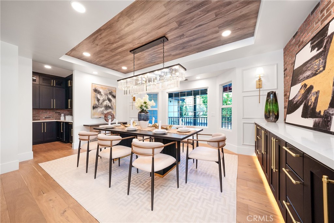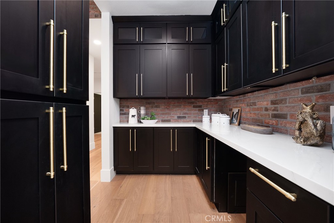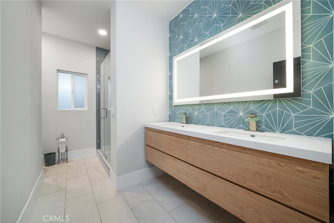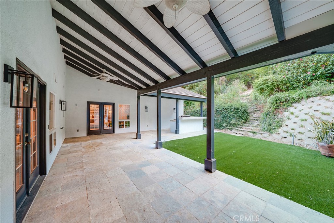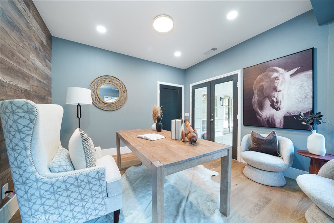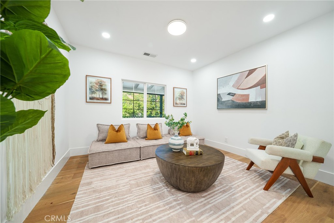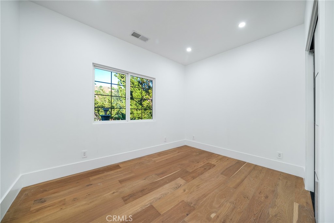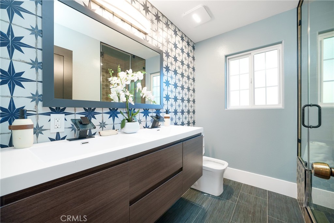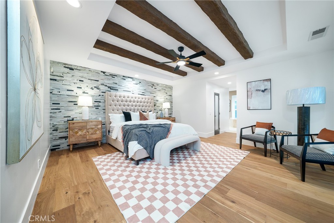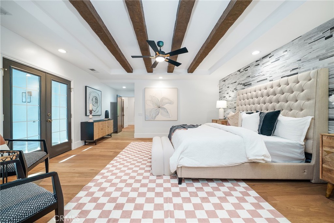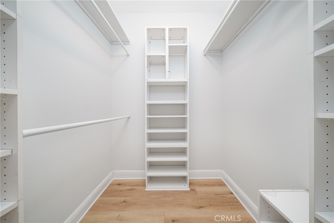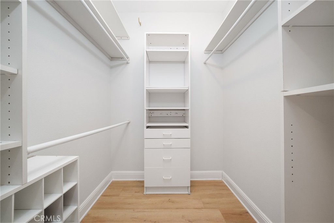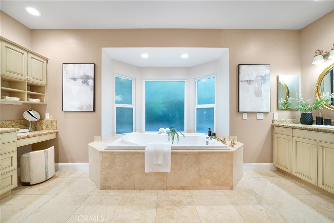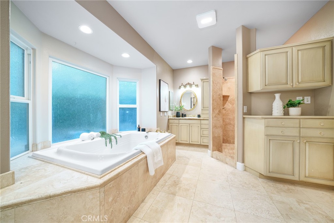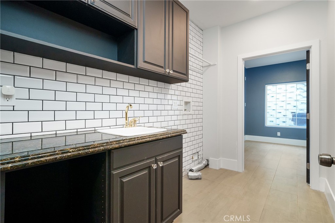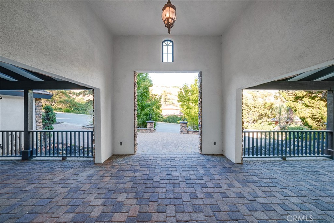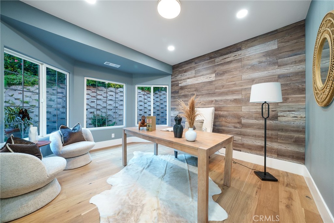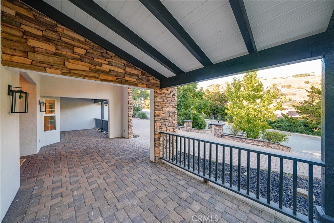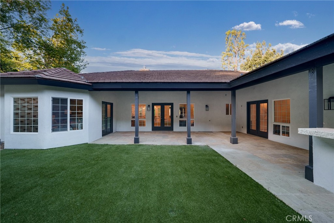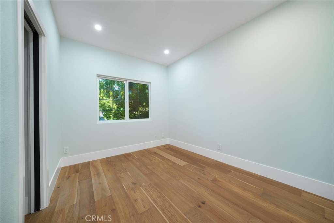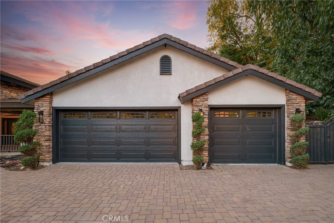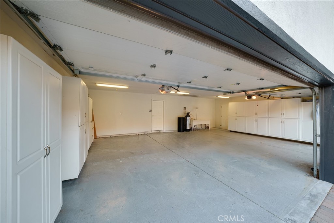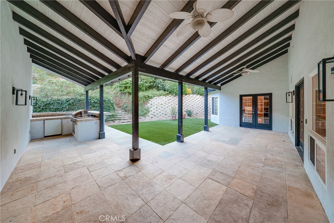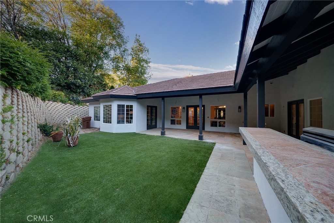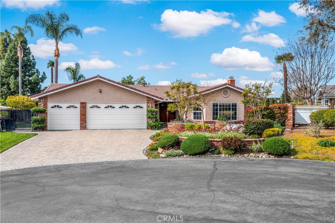Welcome to this stunning , well maintained 4bd, 2.5 bath with a den that can be used as an office/bedroom. This beauty is nestled in a well-established neighborhood that exudes charm and tranquility. As you step through the front door, you’re greeted by a spacious living room seamlessly connected to the dining area, offering an inviting space for gatherings and celebrations. Pride of ownership is evident from the moment you step inside, with an ornate tile entry. Make your way to the beautifully updated kitchen, boasting sleek granite countertops and ample cabinetry. The kitchen opens to a bright and airy family room, where a gorgeous gas fireplace serves as a warm focal point. Large windows offer a picturesque view of the expansive backyard, creating a seamless indoor-outdoor flow.This versatile space is perfect for relaxing evenings or entertaining loved ones. The backyard is a true oasis, spanning over a total lot size of 13,300 square feet. Meticulously landscaped, it features a variety of mature greenery, including Japanese dwarf maples, orange, lemon, grapefruit, and lime trees. Enjoy ultimate relaxation in the swim spa or unwind under one of the two large cabanas with new covers. With block walls providing exceptional privacy, the yard offers a serene retreat for outdoor living. The expansive lot also presents the perfect opportunity to add a custom pool or potentially an accessory dwelling unit (ADU) for additional living space. Also beautiful pavers accentuate the front and back yard areas. Not to mention, a soft water system is included for extra comfort. Heading up the winding staircase, you’ll find four spacious bedrooms, including the luxurious primary suite. This private sanctuary features a cozy fireplace and a charming sitting area ideal for reading or unwinding. The suite also includes a large walk-in closet. The en-suite bathroom has been tastefully upgraded with double sinks, quartz countertops and modern sink bowls. The entire home has brand new carpet, while the stairs and hallway are also fitted with plush, luxurious carpeting.This loving home has been maintained by the same family for 40 years and for the past 15 years, resulting in minimal wear and tear. Notable upgrades include copper plumbing, dual-pane windows and a 5-year-old HVAC system. A convenient 3 car-garage with direct access completes the layout. Located near popular retail centers, restaurants, and Tri City Park, this home offers both convenience and lifestyle.
Property Details
Price:
$1,750,000
MLS #:
PW25088470
Status:
Active
Beds:
4
Baths:
3
Address:
301 E N Blue Ridge Drive
Type:
Single Family
Subtype:
Single Family Residence
Subdivision:
Woodfield WOOD
Neighborhood:
84placentia
City:
Placentia
Listed Date:
Mar 28, 2025
State:
CA
Finished Sq Ft:
2,868
ZIP:
92870
Lot Size:
13,300 sqft / 0.31 acres (approx)
Year Built:
1976
See this Listing
Mortgage Calculator
Schools
School District:
Placentia-Yorba Linda Unified
Elementary School:
Brookhaven
Middle School:
Tuffree
High School:
El Dorado
Interior
Appliances
Dishwasher, Electric Oven, Electric Cooktop, Disposal, Water Heater, Water Softener
Cooling
Central Air, Electric
Fireplace Features
Family Room, Primary Bedroom
Flooring
Carpet, Tile, Vinyl
Heating
Central, Forced Air
Interior Features
Bar, Block Walls, Cathedral Ceiling(s), Ceiling Fan(s), Copper Plumbing Full, Granite Counters, High Ceilings, Quartz Counters
Window Features
Double Pane Windows
Exterior
Community Features
Curbs, Park, Sidewalks, Street Lights, Suburban
Fencing
Block, Excellent Condition
Foundation Details
Slab
Garage Spaces
3.00
Lot Features
Front Yard, Landscaped, Lawn, Lot 10000-19999 Sqft, Park Nearby, Sprinklers In Front, Sprinklers In Rear
Parking Features
Driveway, Paved, Garage Faces Front, Garage – Two Door
Parking Spots
3.00
Pool Features
None
Roof
Composition
Security Features
Carbon Monoxide Detector(s), Smoke Detector(s)
Sewer
Public Sewer
Spa Features
Private, Above Ground
Stories Total
2
View
None
Water Source
Public
Financial
Association Fee
0.00
Utilities
Electricity Connected, Sewer Connected, Water Connected
Map
Community
- Address301 E N Blue Ridge Drive Placentia CA
- Area84 – Placentia
- SubdivisionWoodfield (WOOD)
- CityPlacentia
- CountyOrange
- Zip Code92870
Similar Listings Nearby
- 850 Rancho Circle
Fullerton, CA$2,249,000
4.67 miles away
- 18992 Villa Terrace
Yorba Linda, CA$2,199,000
3.45 miles away
- 17841 Buena Vista Avenue
Yorba Linda, CA$2,180,000
2.92 miles away
- 235 Verbena Lane
Brea, CA$2,150,000
3.63 miles away
- 2342 Vista Road
La Habra Heights, CA$2,099,000
4.61 miles away
- 5754 Kellogg Drive
Yorba Linda, CA$2,063,000
4.04 miles away
- 2190 Choral Drive
La Habra Heights, CA$2,050,000
4.74 miles away
- 3007 Clearwood Court
Fullerton, CA$2,009,000
0.25 miles away
- 2812 Sunnywood Drive
Fullerton, CA$2,000,000
3.69 miles away
- 5367 Los Altos Lane
Yorba Linda, CA$1,998,800
3.43 miles away
301 E N Blue Ridge Drive
Placentia, CA
LIGHTBOX-IMAGES


