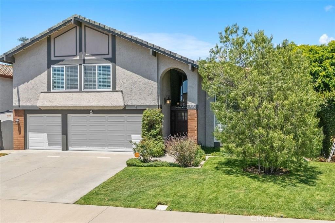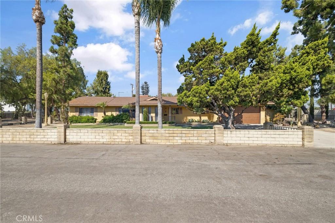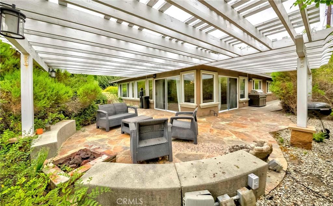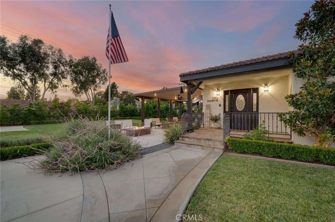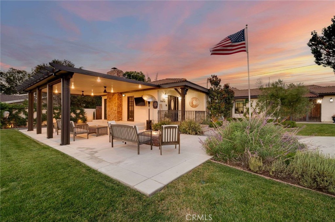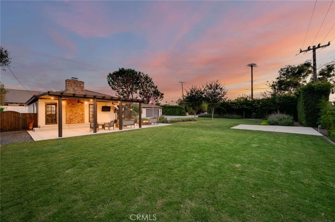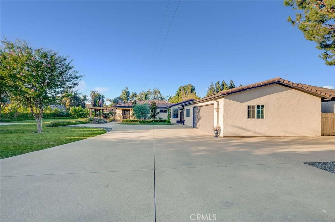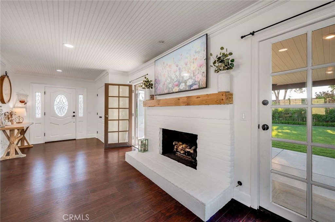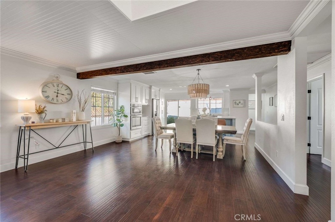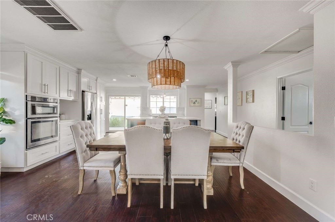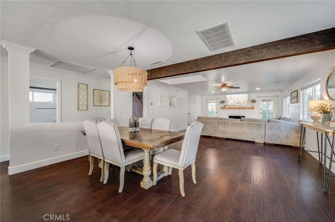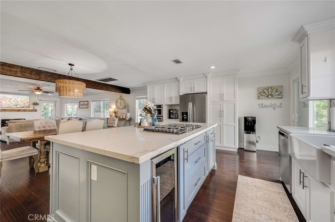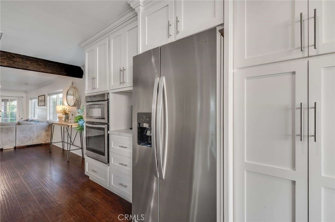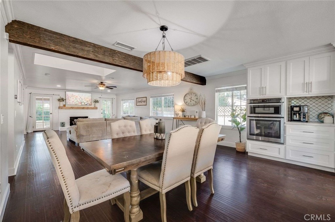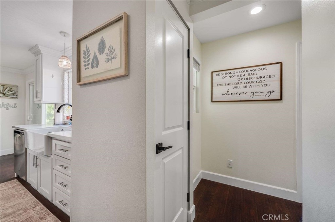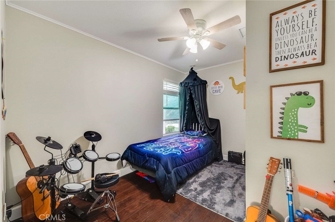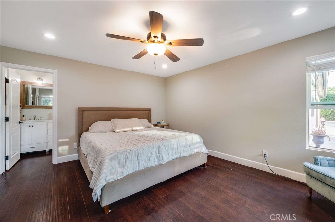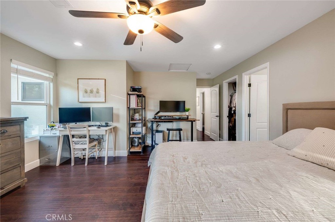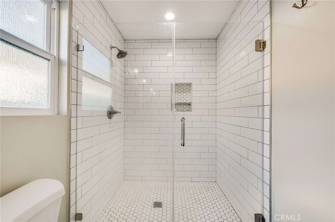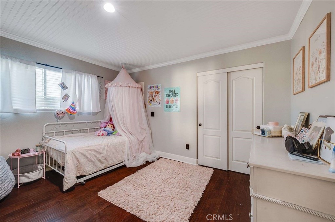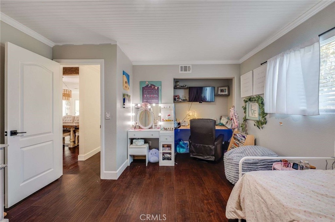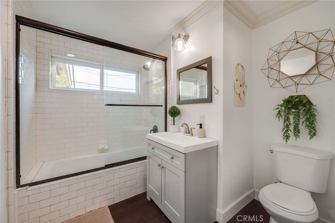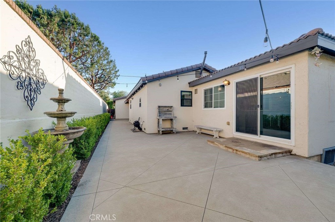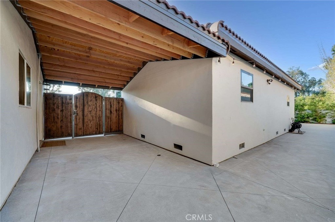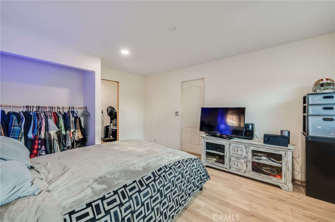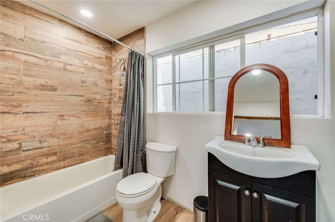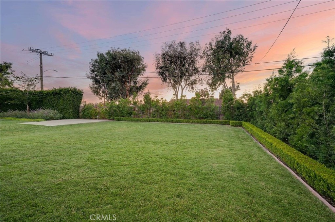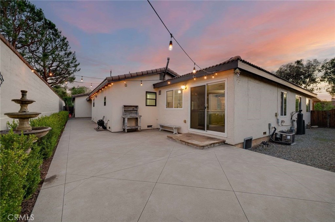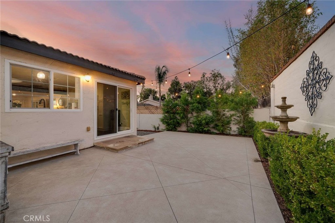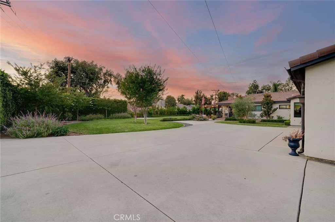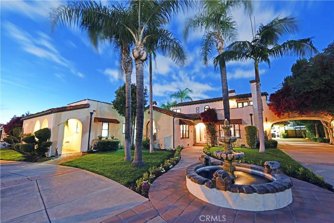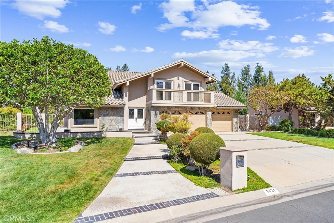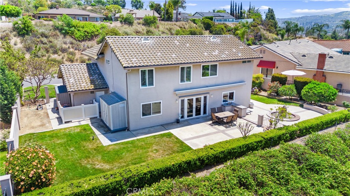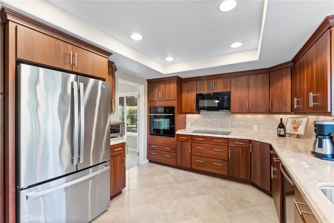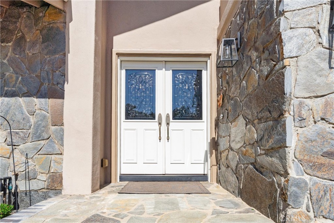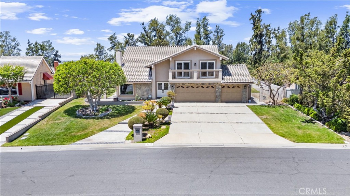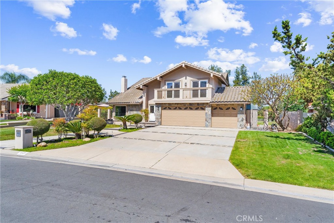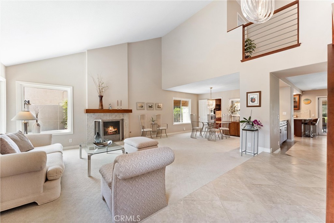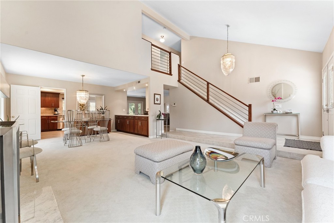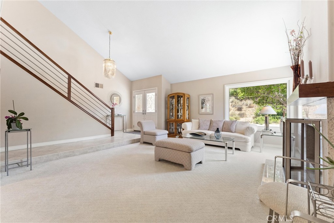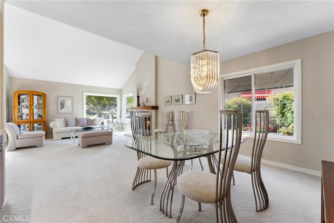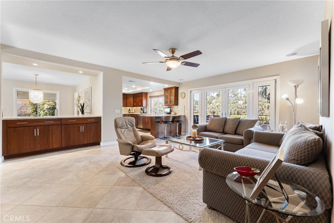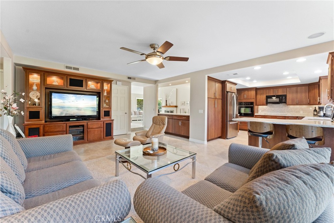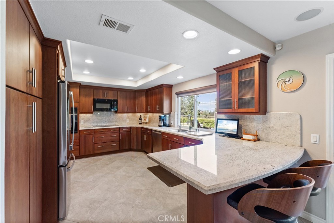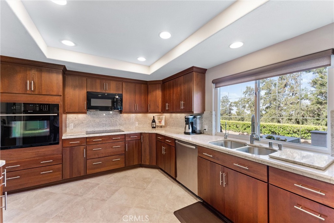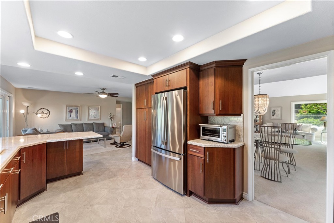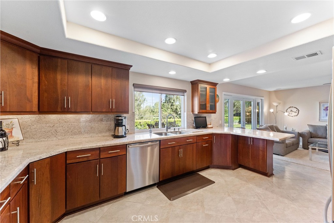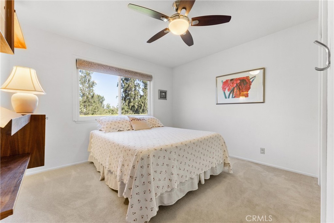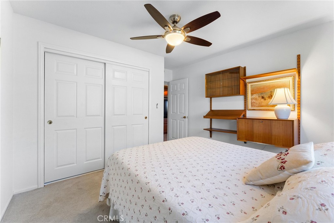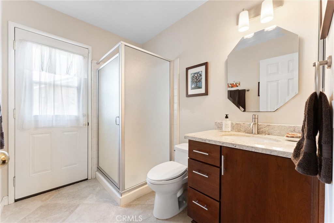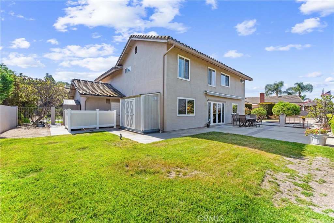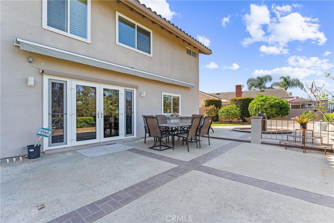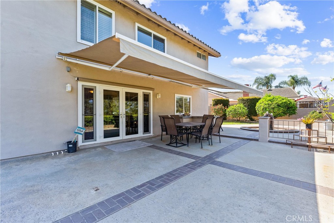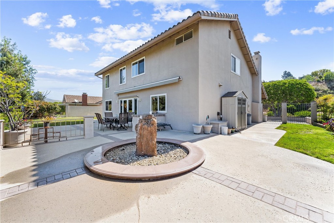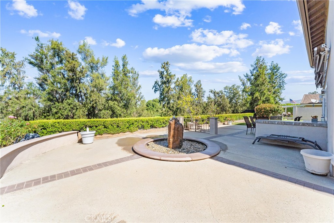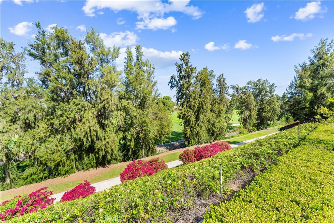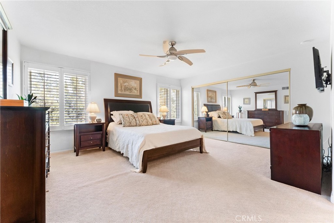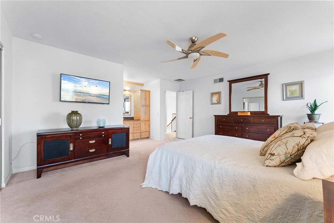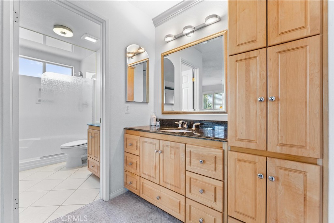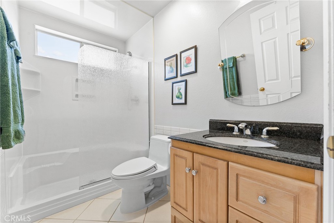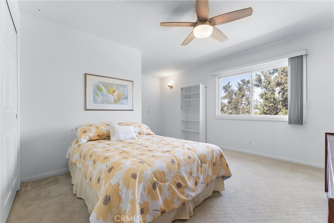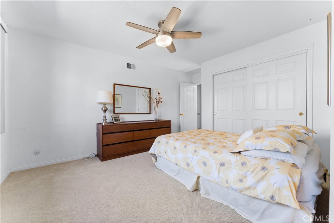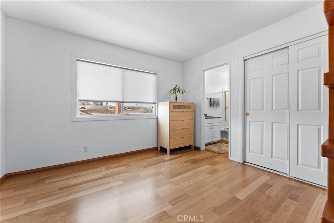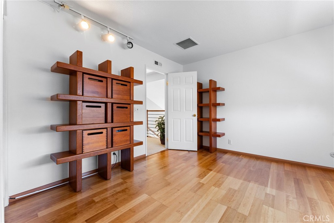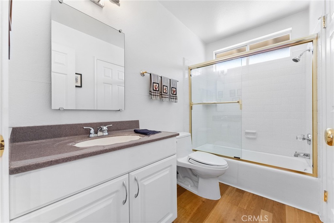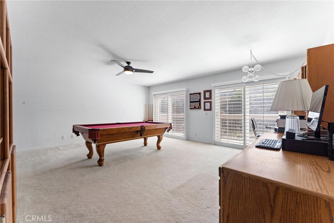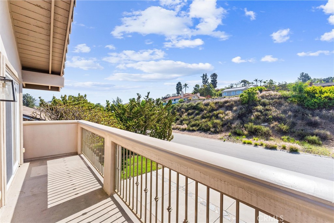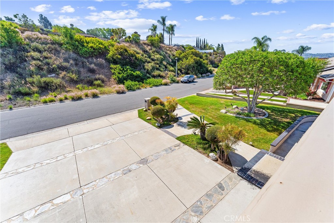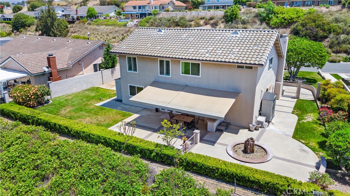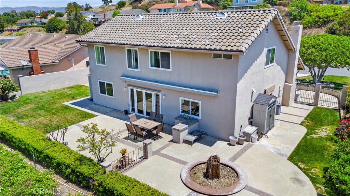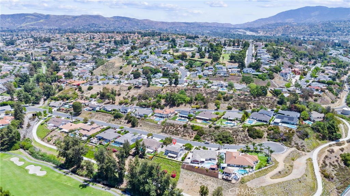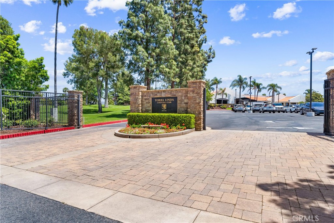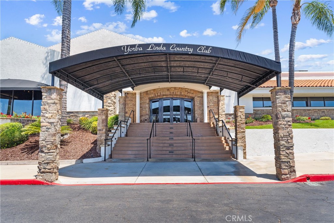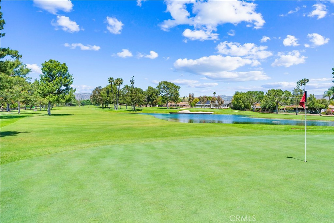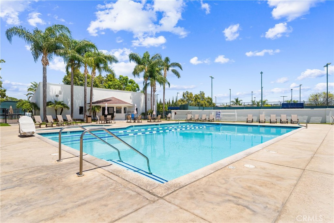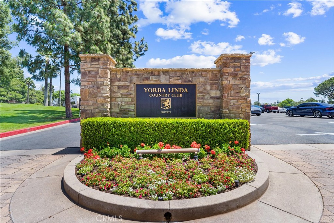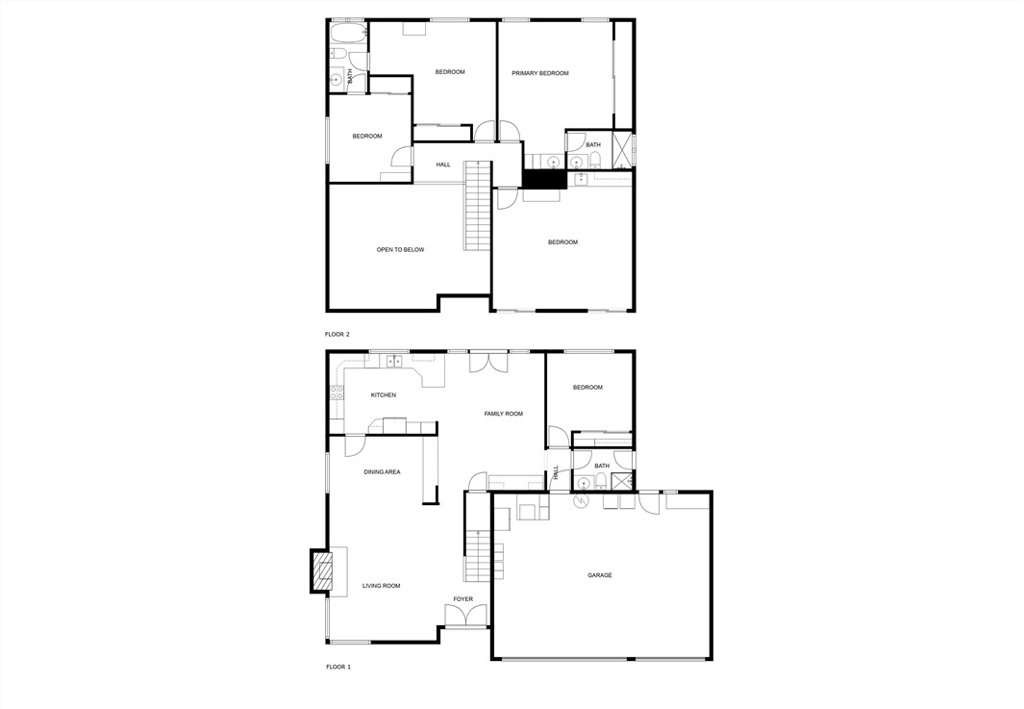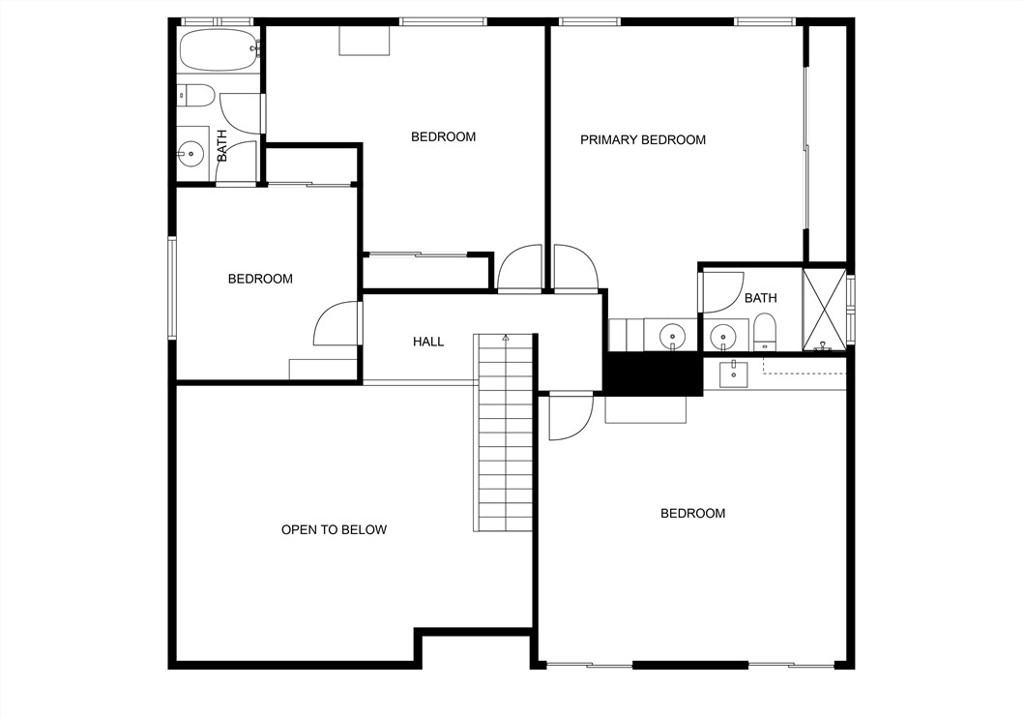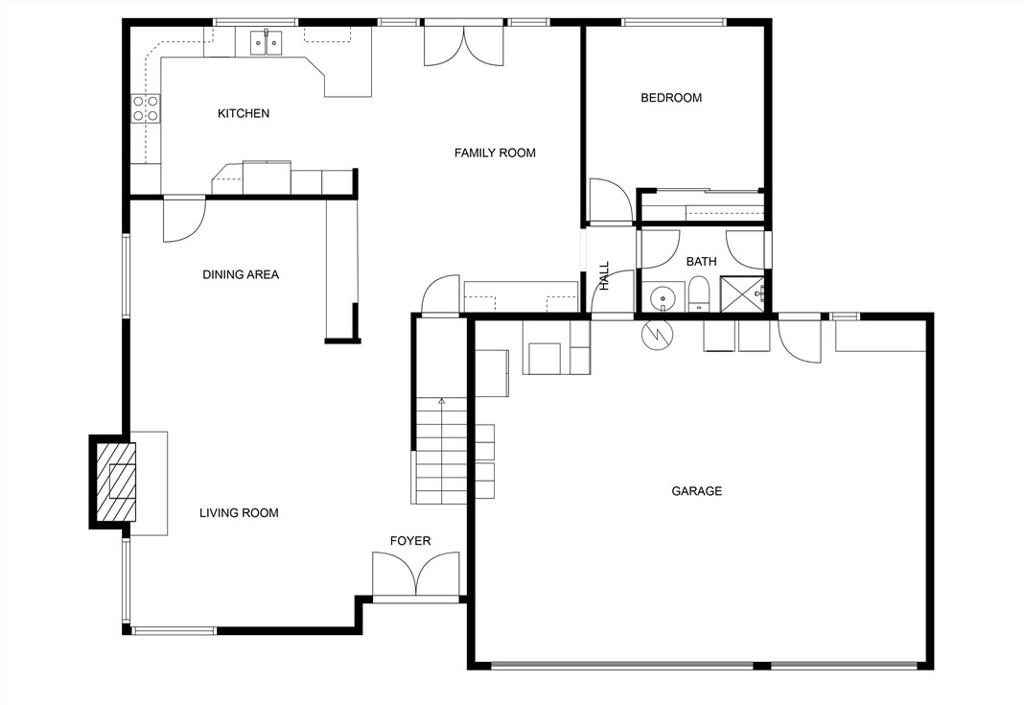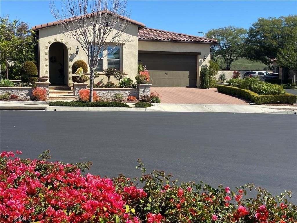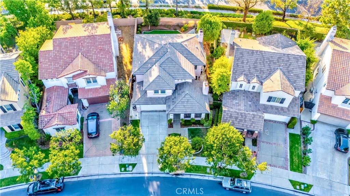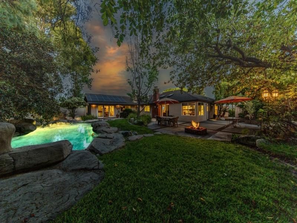Welcome to this impeccably designed home that seamlessly blends luxury, comfort, and functionality. Nestled on an inviting cul-de-sac near Richard Samp Park, this property offers the ideal balance of privacy and community, showcasing exquisite attention to detail throughout.
Inside, you’ll find four spacious bedrooms, including one conveniently located on the main floor with a nearby bathroom—perfect for accommodating guests or multigenerational living. The gourmet kitchen features nearly new appliances, sophisticated designer finishes, and meticulous craftsmanship, all flowing effortlessly into a generous living area. This inviting space, complete with stunning countertops and a breakfast bar, is perfect for entertaining or unwinding.
The dedicated downstairs laundry room provides easy access to the expansive three-car garage, while elegant stair railings guide you to the upper level. The primary suite is a true retreat, boasting a walk-in closet, dual vanities, a luxurious soaking tub/shower, and a private toilet area. A versatile bonus room upstairs offers endless possibilities as a media room, home office, or play area, complete with a wet bar for added convenience. With three well-appointed bathrooms and a thoughtfully designed open floorplan, every detail has been crafted for ultimate comfort and ease.
Outside, the backyard is a haven for entertaining, featuring low-maintenance artificial turf, a beautiful covered patio, lush landscaping, and a spacious storage shed, all set in a serene and private environment.
This exceptional home truly has it all. Don’t miss the chance to make it yours!
Inside, you’ll find four spacious bedrooms, including one conveniently located on the main floor with a nearby bathroom—perfect for accommodating guests or multigenerational living. The gourmet kitchen features nearly new appliances, sophisticated designer finishes, and meticulous craftsmanship, all flowing effortlessly into a generous living area. This inviting space, complete with stunning countertops and a breakfast bar, is perfect for entertaining or unwinding.
The dedicated downstairs laundry room provides easy access to the expansive three-car garage, while elegant stair railings guide you to the upper level. The primary suite is a true retreat, boasting a walk-in closet, dual vanities, a luxurious soaking tub/shower, and a private toilet area. A versatile bonus room upstairs offers endless possibilities as a media room, home office, or play area, complete with a wet bar for added convenience. With three well-appointed bathrooms and a thoughtfully designed open floorplan, every detail has been crafted for ultimate comfort and ease.
Outside, the backyard is a haven for entertaining, featuring low-maintenance artificial turf, a beautiful covered patio, lush landscaping, and a spacious storage shed, all set in a serene and private environment.
This exceptional home truly has it all. Don’t miss the chance to make it yours!
Property Details
Price:
$1,350,000
MLS #:
PW25184052
Status:
Active
Beds:
4
Baths:
3
Address:
513 Loyola Drive
Type:
Single Family
Subtype:
Single Family Residence
Subdivision:
Village Estates North VILE
Neighborhood:
84placentia
City:
Placentia
Listed Date:
Jul 31, 2025
State:
CA
Finished Sq Ft:
2,421
ZIP:
92870
Lot Size:
7,000 sqft / 0.16 acres (approx)
Year Built:
1977
See this Listing
Mortgage Calculator
Schools
School District:
Placentia-Yorba Linda Unified
Middle School:
Kraemer
High School:
Valencia
Interior
Appliances
Gas Cooktop, Microwave, Tankless Water Heater
Bathrooms
2 Full Bathrooms, 1 Three Quarter Bathroom
Cooling
Central Air
Flooring
Carpet, Laminate, Wood
Heating
Central
Laundry Features
Individual Room, Inside
Exterior
Architectural Style
Traditional
Community Features
Curbs, Gutters, Park, Sidewalks, Street Lights, Suburban
Other Structures
Shed(s), Storage
Parking Features
Driveway, Concrete, Garage, Garage Faces Front, Garage – Two Door, Garage Door Opener
Parking Spots
3.00
Roof
See Remarks
Financial
Map
Community
- Address513 Loyola Drive Placentia CA
- Area84 – Placentia
- SubdivisionVillage Estates North (VILE)
- CityPlacentia
- CountyOrange
- Zip Code92870
Similar Listings Nearby
- 531 N Cherry Tree Lane
Anaheim, CA$1,750,000
2.22 miles away
- 706 Nancy Lane
Fullerton, CA$1,750,000
3.31 miles away
- 5712 Grandview Avenue
Yorba Linda, CA$1,749,900
3.11 miles away
- 503 W Madison Avenue
Placentia, CA$1,735,000
0.93 miles away
- 1924 Smokewood Avenue
Fullerton, CA$1,728,888
3.44 miles away
- 6421 Acacia Hill Drive
Yorba Linda, CA$1,725,000
3.78 miles away
- 390 Terrazo Drive
Brea, CA$1,700,000
2.70 miles away
- 17160 Fremont Lane
Yorba Linda, CA$1,700,000
2.63 miles away
- 2917 Cimmaron Lane
Fullerton, CA$1,699,900
2.43 miles away
- 18269 Laurel View Drive
Yorba Linda, CA$1,699,900
2.60 miles away
513 Loyola Drive
Placentia, CA
LIGHTBOX-IMAGES

