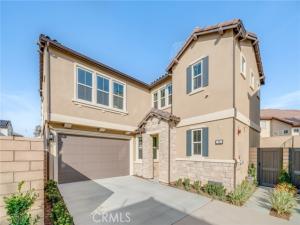Experience elevated living in this brand-new Elina residence located in the desirable Vista Rose gated community of Placentia, bordering Brea, Yorba Linda, and Anaheim Hills. This thoughtfully designed home offers 4 bedrooms, 3 bathrooms, and approximately 1,859 sq. ft. of modern comfort and style.
Step inside to a bright, open-concept floor plan that seamlessly connects the two-story great room, casual dining area, and gourmet kitchen—featuring a large center island with breakfast bar, wraparound counters, and generous cabinet and pantry space. The flow is ideal for both everyday living and entertaining.
Upstairs, the spacious primary suite serves as a relaxing retreat with dual vanities, a separate soaking tub, and a walk-in shower. Secondary bedrooms offer roomy closets and share a stylish full bath, while the convenient upstairs laundry room adds everyday practicality.
Additional highlights include solar panels for energy efficiency, a two-car garage, designer-selected finishes, glass stair rail, and a private outdoor patio perfect for enjoying SoCal’s year-round sunshine.
Vista Rose residents enjoy access to a private community park, HOA-maintained front landscaping, and a secure gated entry for peace of mind.
Step inside to a bright, open-concept floor plan that seamlessly connects the two-story great room, casual dining area, and gourmet kitchen—featuring a large center island with breakfast bar, wraparound counters, and generous cabinet and pantry space. The flow is ideal for both everyday living and entertaining.
Upstairs, the spacious primary suite serves as a relaxing retreat with dual vanities, a separate soaking tub, and a walk-in shower. Secondary bedrooms offer roomy closets and share a stylish full bath, while the convenient upstairs laundry room adds everyday practicality.
Additional highlights include solar panels for energy efficiency, a two-car garage, designer-selected finishes, glass stair rail, and a private outdoor patio perfect for enjoying SoCal’s year-round sunshine.
Vista Rose residents enjoy access to a private community park, HOA-maintained front landscaping, and a secure gated entry for peace of mind.
Property Details
Price:
$5,000
MLS #:
OC25254319
Status:
Active
Beds:
4
Baths:
3
Type:
Single Family
Subtype:
Single Family Residence
Neighborhood:
699
Listed Date:
Nov 7, 2025
Finished Sq Ft:
1,859
Lot Size:
3,000 sqft / 0.07 acres (approx)
Year Built:
2025
See this Listing
Schools
School District:
Placentia-Yorba Linda Unified
Elementary School:
Van Buren
Middle School:
Kraemer
High School:
Valencia
Interior
Appliances
DW, GD, MW, RF, GO, GR, _6BS, CO, GWH, HOD, WHU
Bathrooms
3 Full Bathrooms
Cooling
CA
Flooring
LAM
Heating
CF
Laundry Features
IR, IN, UL, DINC, WINC
Exterior
Architectural Style
MOD
Community Features
SDW, SL, CRB
Construction Materials
STC, STVE
Parking Spots
4
Roof
SPT
Security Features
SS, SD, GC
Financial
Map
Community
- AddressOlivier Drive Lot 59 Placentia CA
- CityPlacentia
- CountyOrange
- Zip Code92870
Subdivisions in Placentia
Market Summary
Current real estate data for Single Family in Placentia as of Dec 01, 2025
50
Single Family Listed
46
Avg DOM
476
Avg $ / SqFt
$951,222
Avg List Price
Property Summary
- Olivier Drive Lot 59 Placentia CA is a Single Family for sale in Placentia, CA, 92870. It is listed for $5,000 and features 4 beds, 3 baths, and has approximately 1,859 square feet of living space, and was originally constructed in 2025. The current price per square foot is $3. The average price per square foot for Single Family listings in Placentia is $476. The average listing price for Single Family in Placentia is $951,222.
Similar Listings Nearby
Olivier Drive Lot 59
Placentia, CA


