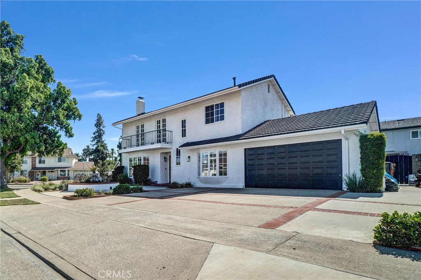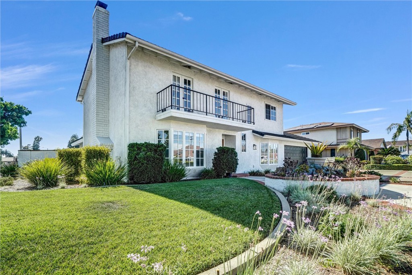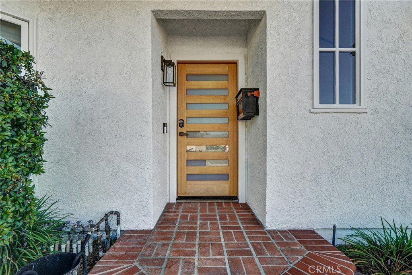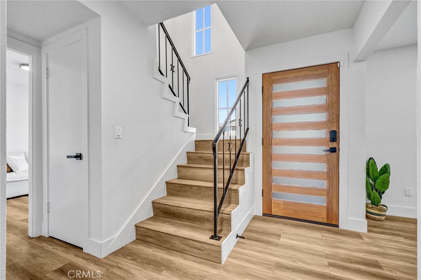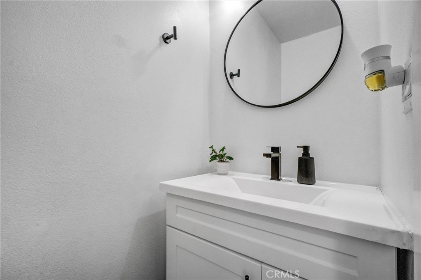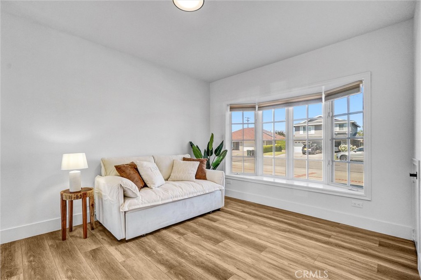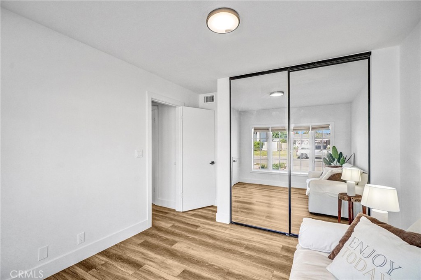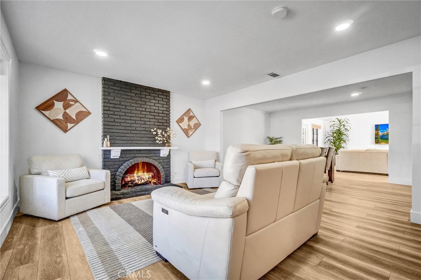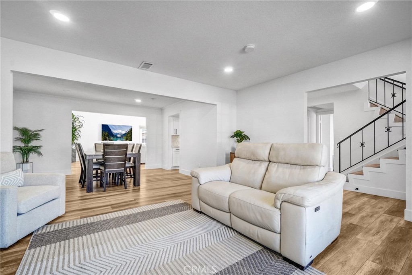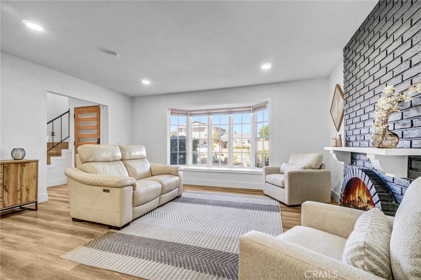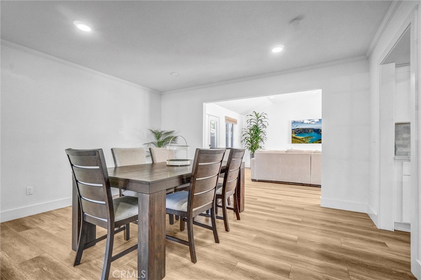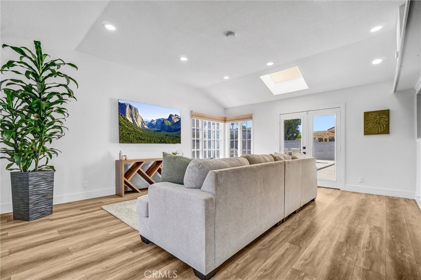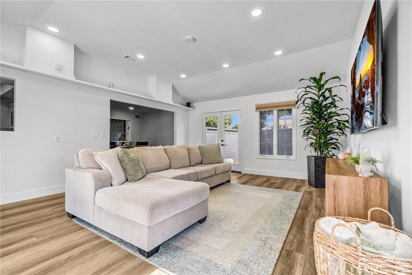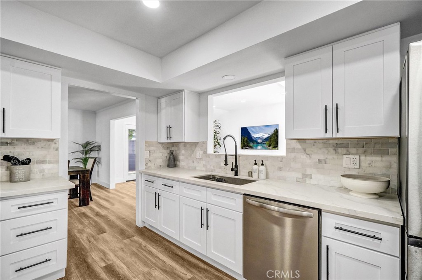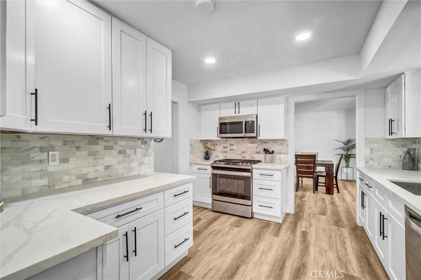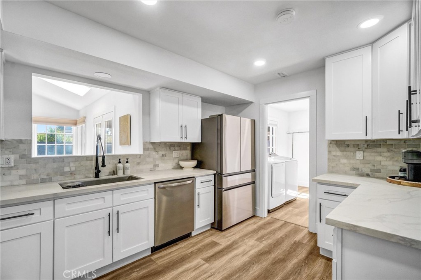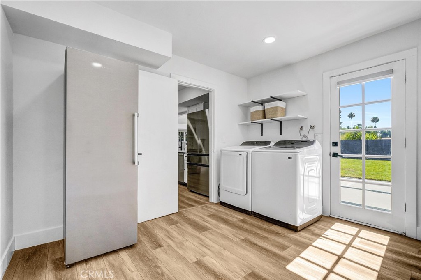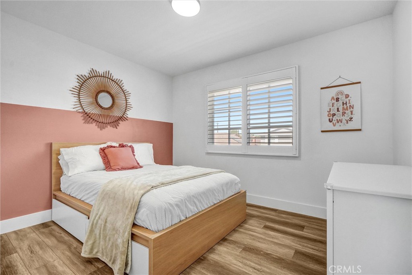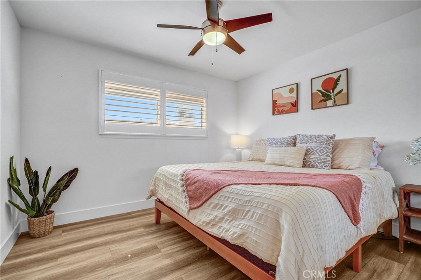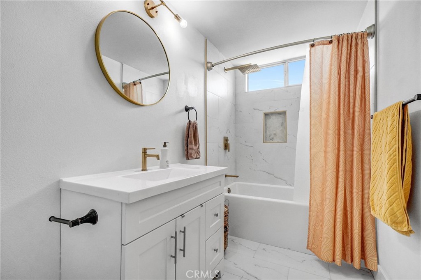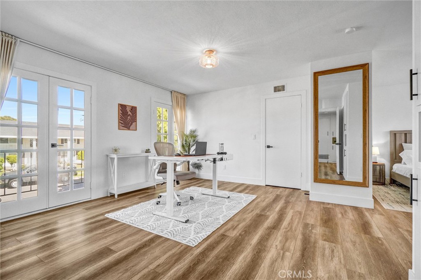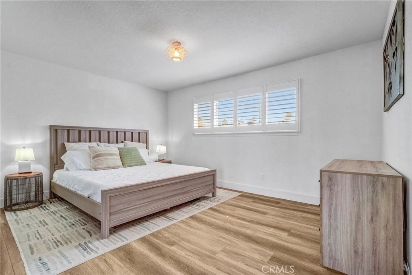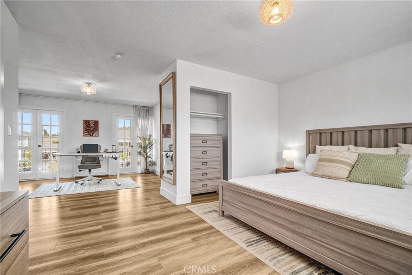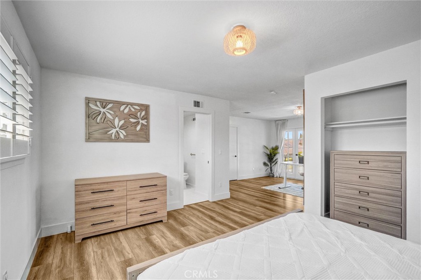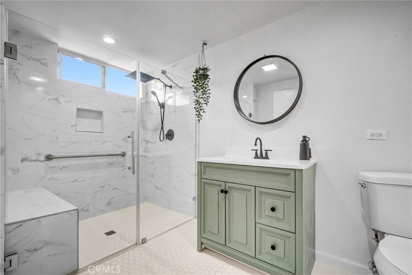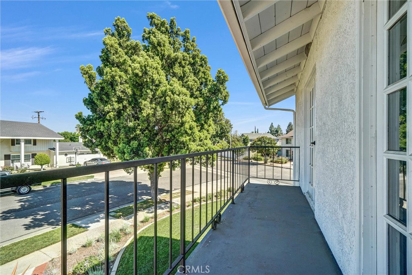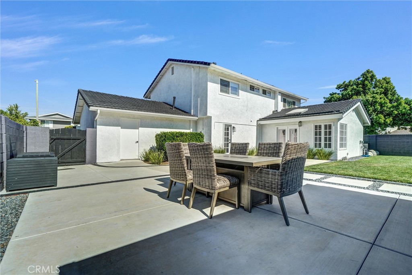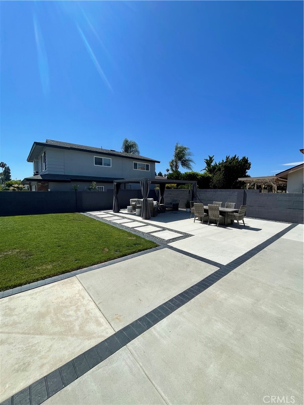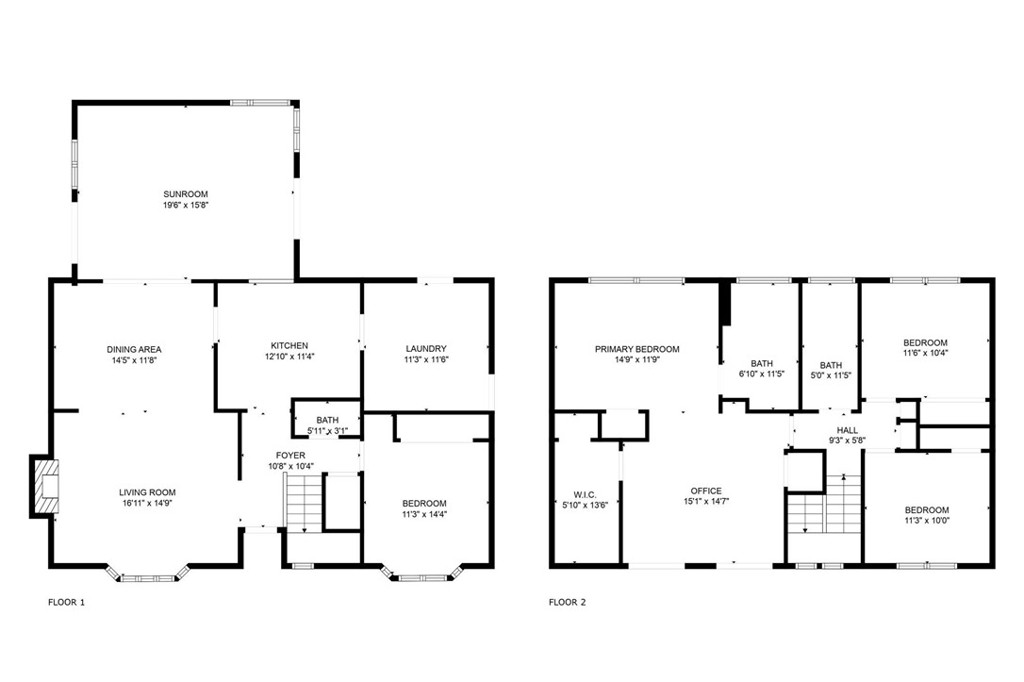Discover this stunning, newly remodeled single-family home on a coveted corner lot. With exceptional curb appeal and located in a highly sought-after neighborhood known for its award-winning schools. This property offers the perfect blend of style, comfort, and function.
Step inside to a bright and airy interior featuring wide-plank flooring, fresh designer paint, a cozy fireplace, and a vaulted ceiling that enhances the spacious feel of the main level. The thoughtfully designed layout includes a convenient main-floor bedroom and a separate dining room opening to an expansive family room ideal for gatherings. The remodeled kitchen seamlessly connects to the family room and is beautifully appointed with white shaker cabinets, quartz counters, a custom marble backsplash, stainless steel appliances, a sleek range hood and recessed lighting. The attached laundry/pantry area has vast storage space. Washer/dryer/kitchen refrigerator are included in sales price.
French doors lead to the entertainer’s dream backyard – a private oasis, newly landscaped with recently installed irrigation featuring a large patio, pergola, and BBQ area perfect for outdoor dining and entertaining. With generous front and backyard spaces, there is plenty of room for gardening, play, or relaxing.
Upstairs, the oversized primary suite offers a true retreat, including a private sitting area perfect for an office or fifth bedroom and a large walk-in closet. Enjoy your morning coffee on the attached balcony. The spa-inspired primary bath is designed with custom tile work and rain shower heads. Additional bedrooms are generously sized and feature mirrored closet doors, while the hall bath includes a soaking tub, custom tile, and rain shower heads.
Additional highlights include a new water heater, central A/C, a two-car garage with direct access, and RV or boat parking. Ideally located near Tri-City Park, residents can enjoy walking trails, fishing, playgrounds, picnic areas, and tennis courts just moments away.
This exceptional home offers the best of indoor and outdoor living. Don’t miss your opportunity to make it yours — schedule your showing today.
NOTE: Assessor shows 5 bedrooms. The previous owner combined 2 bedrooms upstairs to make a large primary suite, so it shows as functionally 4 bedrooms. Rooms could be reconfigured back to a total of five bedrooms as desired. Buyer and Buyer''s agent to verify data. ( i.e. Sq. footage, Permits)
Step inside to a bright and airy interior featuring wide-plank flooring, fresh designer paint, a cozy fireplace, and a vaulted ceiling that enhances the spacious feel of the main level. The thoughtfully designed layout includes a convenient main-floor bedroom and a separate dining room opening to an expansive family room ideal for gatherings. The remodeled kitchen seamlessly connects to the family room and is beautifully appointed with white shaker cabinets, quartz counters, a custom marble backsplash, stainless steel appliances, a sleek range hood and recessed lighting. The attached laundry/pantry area has vast storage space. Washer/dryer/kitchen refrigerator are included in sales price.
French doors lead to the entertainer’s dream backyard – a private oasis, newly landscaped with recently installed irrigation featuring a large patio, pergola, and BBQ area perfect for outdoor dining and entertaining. With generous front and backyard spaces, there is plenty of room for gardening, play, or relaxing.
Upstairs, the oversized primary suite offers a true retreat, including a private sitting area perfect for an office or fifth bedroom and a large walk-in closet. Enjoy your morning coffee on the attached balcony. The spa-inspired primary bath is designed with custom tile work and rain shower heads. Additional bedrooms are generously sized and feature mirrored closet doors, while the hall bath includes a soaking tub, custom tile, and rain shower heads.
Additional highlights include a new water heater, central A/C, a two-car garage with direct access, and RV or boat parking. Ideally located near Tri-City Park, residents can enjoy walking trails, fishing, playgrounds, picnic areas, and tennis courts just moments away.
This exceptional home offers the best of indoor and outdoor living. Don’t miss your opportunity to make it yours — schedule your showing today.
NOTE: Assessor shows 5 bedrooms. The previous owner combined 2 bedrooms upstairs to make a large primary suite, so it shows as functionally 4 bedrooms. Rooms could be reconfigured back to a total of five bedrooms as desired. Buyer and Buyer''s agent to verify data. ( i.e. Sq. footage, Permits)
Property Details
Price:
$1,378,000
MLS #:
PW25153401
Status:
Active
Beds:
5
Baths:
3
Type:
Single Family
Subtype:
Single Family Residence
Neighborhood:
84placentia
Listed Date:
Jul 8, 2025
Finished Sq Ft:
2,374
Lot Size:
8,000 sqft / 0.18 acres (approx)
Year Built:
1966
See this Listing
Schools
School District:
Placentia-Yorba Linda Unified
Interior
Appliances
Dishwasher, Gas Range, Gas Cooktop, Microwave, Refrigerator
Bathrooms
2 Full Bathrooms, 1 Half Bathroom
Cooling
Central Air
Heating
Central
Laundry Features
Dryer Included, Washer Included
Exterior
Community Features
Sidewalks
Parking Spots
5.00
Financial
Map
Community
- Address1501 Shenandoah Street Placentia CA
- Neighborhood84 – Placentia
- CityPlacentia
- CountyOrange
- Zip Code92870
Subdivisions in Placentia
Market Summary
Current real estate data for Single Family in Placentia as of Oct 21, 2025
48
Single Family Listed
137
Avg DOM
660
Avg $ / SqFt
$1,223,961
Avg List Price
Property Summary
- 1501 Shenandoah Street Placentia CA is a Single Family for sale in Placentia, CA, 92870. It is listed for $1,378,000 and features 5 beds, 3 baths, and has approximately 2,374 square feet of living space, and was originally constructed in 1966. The current price per square foot is $580. The average price per square foot for Single Family listings in Placentia is $660. The average listing price for Single Family in Placentia is $1,223,961.
Similar Listings Nearby
1501 Shenandoah Street
Placentia, CA


