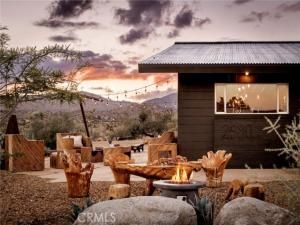Surrounded by ancient boulders, lava buttes, and panoramic vistas of Pioneertown’s dramatic ridgelines, this 40-acre ranch offers a rare combination of natural
beauty, privacy, and convenience, just minutes from Pappy & Harriet’s, Joshua Tree National Park, and the heartbeat of Pioneertown. Every area of the home
captures a different, breathtaking view of the surrounding desert and mountains, making the property as inspiring indoors as it is outdoors. Already one year into
the subdivision process, the 40-acre parcel is being divided into multiple opportunities: 20 acres encompassing the main house, detached garage with office,
original 1932 homestead cabin, and stables, plus one 6-acre parcel and two 7-acre parcels. Easements are in place, and nearby electric poles provide future utility
access, making this not only a lifestyle compound but also an investment with substantial upside. The main residence spans 1,527 sqft with 2 bedrooms, 1
bathroom, and a bonus office space located off the 2.5 car garage. Venetian plaster walls, a newly remodeled bath with Italian and Moroccan finishes, and a chef’s
kitchen with butcher block island and KitchenAid appliances blend rustic authenticity with modern comfort. A wood-burning fireplace with NuTone blowers and
Solar power (while still on-grid) that’s paid for. The original 1932 homestead cabin (313 sqft) serves as a charming 1-bedroom, 1-bath retreat with full kitchen,
soaking tub, and dipping pool. Offering flexible options for guests, creative use, or additional income. Outdoor amenities include a cowboy hot tub beneath desert
skies, an airplane engine pool, a horse corral, chicken coop with egg-laying hens, a playhouse, bike track, and garden room. This property is as much a retreat as it
is an opportunity, a working ranch and a long-term investment poised for its next chapter.
beauty, privacy, and convenience, just minutes from Pappy & Harriet’s, Joshua Tree National Park, and the heartbeat of Pioneertown. Every area of the home
captures a different, breathtaking view of the surrounding desert and mountains, making the property as inspiring indoors as it is outdoors. Already one year into
the subdivision process, the 40-acre parcel is being divided into multiple opportunities: 20 acres encompassing the main house, detached garage with office,
original 1932 homestead cabin, and stables, plus one 6-acre parcel and two 7-acre parcels. Easements are in place, and nearby electric poles provide future utility
access, making this not only a lifestyle compound but also an investment with substantial upside. The main residence spans 1,527 sqft with 2 bedrooms, 1
bathroom, and a bonus office space located off the 2.5 car garage. Venetian plaster walls, a newly remodeled bath with Italian and Moroccan finishes, and a chef’s
kitchen with butcher block island and KitchenAid appliances blend rustic authenticity with modern comfort. A wood-burning fireplace with NuTone blowers and
Solar power (while still on-grid) that’s paid for. The original 1932 homestead cabin (313 sqft) serves as a charming 1-bedroom, 1-bath retreat with full kitchen,
soaking tub, and dipping pool. Offering flexible options for guests, creative use, or additional income. Outdoor amenities include a cowboy hot tub beneath desert
skies, an airplane engine pool, a horse corral, chicken coop with egg-laying hens, a playhouse, bike track, and garden room. This property is as much a retreat as it
is an opportunity, a working ranch and a long-term investment poised for its next chapter.
Property Details
Price:
$1,498,000
MLS #:
JT25229484
Status:
A
Beds:
3
Baths:
2
Type:
Single Family
Subtype:
Single Family Residence
Neighborhood:
dc562
Listed Date:
Oct 22, 2025
Finished Sq Ft:
1,840
Lot Size:
1,742,400 sqft / 40.00 acres (approx)
Year Built:
1961
See this Listing
Schools
School District:
Morongo Unified
Interior
Appliances
DW, RF, PR
Bathrooms
2 Full Bathrooms
Cooling
CA, DUC
Flooring
CONC
Heating
CF, DUC
Laundry Features
ELC, STK, ICL, DINC, WH, WINC
Exterior
Architectural Style
CNT, RAN, MCM
Community Features
RUR, BLM, FHL, HRS, MTN, PSV, PARK, HIKI, BIKI
Other Structures
SHP, GHD
Parking Spots
35
Financial
Map
Community
- AddressVine AV #1 Lot n/a Pioneertown CA
- CityPioneertown
- CountySan Bernardino
- Zip Code92268
Market Summary
Current real estate data for Single Family in Pioneertown as of Oct 30, 2025
10
Single Family Listed
61
Avg DOM
992
Avg $ / SqFt
$1,358,950
Avg List Price
Property Summary
- Vine AV #1 Lot n/a Pioneertown CA is a Single Family for sale in Pioneertown, CA, 92268. It is listed for $1,498,000 and features 3 beds, 2 baths, and has approximately 1,840 square feet of living space, and was originally constructed in 1961. The current price per square foot is $814. The average price per square foot for Single Family listings in Pioneertown is $992. The average listing price for Single Family in Pioneertown is $1,358,950.
Similar Listings Nearby
Vine AV #1 Lot n/a
Pioneertown, CA


