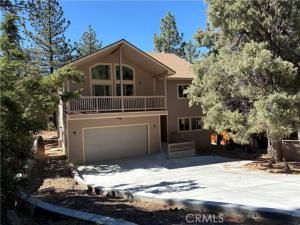Just Built! Unique contemporary custom design home featuring multi-use spaces in addition to traditional bedrooms. Open floor plan w/Great room, fireplace, three sets of sliding glass doors that open out to a covered deck that extends the entire width of house, all electric kitchen w/island, marble countertops, plenty of custom cabinets & counter space as well as a walk-in pantry. Front facing room could be a den/office or bedroom. Hallway full bath w/tub, tile & vanity. Adjacent Laundry closet w/cabinets. Entry level has durable, easy care quality vinyl plank flooring throughout. 2nd level features three bedrooms: one facing back, another one & front facing Master suite. Master bedroom has high ceilings & windows as well it’s own private covered decks w/mountain & forest views. Master bath features a lg. walk-in shower, tub, double sink vanity & private toilet. It’s pre-plumbed for a bidet. Walk-in closet.Across from Master suite are 3 rear facing rooms, each w/sliding glass doors that open to another covered rear deck that also extends the entire width of the house: One bedroom, two multi-use rooms: Middle room that could be a lounge & play area & Corner room that could be used as a media room, 2nd living room or 2nd master bedroom as there is an entry door into the hallway bath w/shower & vanity. 3rd front-facing bedroom as well.
Plush carpet throughout this level w/vinyl plank flooring in bathrooms. Ceiling fan/lights in every room. USB chargers integrated into numerous outlets.
2 heating systems-one up & one down. On demand water heater. Pre-plumbed for water softener. Pre-wired for a/c. Oversized front entry garage. Extra wide paved driveway w/6+ parking spaces. Low cement retaining walls along Lt side of house. Front yard & back yard. Long lasting fire resistant exterior siding. Added privacy as Home sets back from street w/mature pines.
Plush carpet throughout this level w/vinyl plank flooring in bathrooms. Ceiling fan/lights in every room. USB chargers integrated into numerous outlets.
2 heating systems-one up & one down. On demand water heater. Pre-plumbed for water softener. Pre-wired for a/c. Oversized front entry garage. Extra wide paved driveway w/6+ parking spaces. Low cement retaining walls along Lt side of house. Front yard & back yard. Long lasting fire resistant exterior siding. Added privacy as Home sets back from street w/mature pines.
Property Details
Price:
$729,000
MLS #:
SR25237662
Status:
Active
Beds:
5
Baths:
3
Type:
Single Family
Subtype:
Single Family Residence
Neighborhood:
pmcl
Listed Date:
Oct 13, 2025
Finished Sq Ft:
3,155
Lot Size:
11,326 sqft / 0.26 acres (approx)
Year Built:
2025
See this Listing
Schools
School District:
El Tejon Unified
High School:
Frazier Mountain
Interior
Appliances
DW, GD, IM, MW, FSR, PWH, HOD, SEF, TW, WHC, WHU
Bathrooms
3 Full Bathrooms
Cooling
SEE
Flooring
TILE, CARP
Heating
FA, PRO, FIR, WOD
Laundry Features
ELC, IN, ICL, UL, WH
Exterior
Architectural Style
CNT
Community Features
RS, RUR, BLM, FHL, HRS, MTN, PSV, RAV, GOLF, LAKE, PARK, FISH, HIKI, BIKI, DGP
Parking Spots
2
Roof
CMP
Security Features
_24HR, COD, FSDS
Financial
HOA Fee
$1,985
HOA Frequency
ANU
Map
Community
- AddressWoodland DR Lot 206 Pine Mountain Club CA
- CityPine Mountain Club
- CountyKern
- Zip Code93222
Market Summary
Current real estate data for Single Family in Pine Mountain Club as of Nov 20, 2025
34
Single Family Listed
51
Avg DOM
256
Avg $ / SqFt
$453,896
Avg List Price
Property Summary
- Woodland DR Lot 206 Pine Mountain Club CA is a Single Family for sale in Pine Mountain Club, CA, 93222. It is listed for $729,000 and features 5 beds, 3 baths, and has approximately 3,155 square feet of living space, and was originally constructed in 2025. The current price per square foot is $231. The average price per square foot for Single Family listings in Pine Mountain Club is $256. The average listing price for Single Family in Pine Mountain Club is $453,896.
Similar Listings Nearby
Woodland DR Lot 206
Pine Mountain Club, CA


