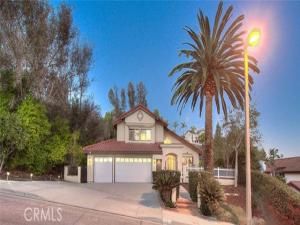Welcome to the Tripoli floorplan in the sought after Crown Pointe subdivision in beautiful Phillips Ranch. This is a Mediterranean elevation with modern interior finishes. Move in ready with an ideal design featuring a downstairs bedroom and bathroom with 3 additional bedrooms and 2 bathrooms upstairs. The builder advertised the home as 2356 sf. A step-up front porch entry opens to the foyer with cathedral ceilings through the living room. Take 3 steps down from the living room to the formal dining room and a set of French doors to the side yard. Adjacent the dining room is the family room and fireplace which is open to the fully equipped and modern kitchen. Stylish cabinets and a commercial grade stainless steel gas range along with a built-in refrigerator. The stainless-steel sink is viewing to the expansive back yard. A convenient nook has a garden window, also positioned to soak in the backyard views. The family room boasts a fireplace graced with granite slabs. Around the corner is a downstairs bedroom and a remodeled full bathroom. The laundry room is next to the downstairs bathroom. Taking the wide staircase up, leads to 3 bedrooms and 2 remodeled bathrooms. The 2 secondary bedrooms are nicely sized. They look toward the front yard and are southeast facing. One of the rooms has built-in cabinetry to make for an ideal office. Double doors lead to the primary bedroom. High ceilings, a sitting area with a fireplace, and a private balcony makes this room a luxurious haven. Enjoy the jetted tub, walk-in closet, and oversized walk-in shower. A mini split ac has been added for localized cooling which will save in energy costs. Electric car charger hookup in the garage! The roof is appx 6 years new, and a newer water heater! There are endless possibilities in the spacious back yard, encompassing a 1/3 of an acre! 2 gentle slopes can be terraced or expand the yard with retainer walls. RV parking potential on the garage side of the home. Add a retainer wall. Build a pool and spa and an ADU, there is room for both. Phillips Ranch is just a 10 minute drive to The Shoppes and Costco in Chino Hills or The Spectrum in Chino. Easy freeway access to the 10, 57, 60, 71, and 210. Award winning schools are shared with N. Diamond Bar. Walk to the local greenbelt for dog walking or exercise. Local shopping at the Walmart, Winco grocery, shops and restaurants and Target. Phillips Ranch is a great value and fantastic place to call home!
Property Details
Price:
$1,218,800
MLS #:
TR25265310
Status:
Active
Beds:
4
Baths:
3
Type:
Single Family
Subtype:
Single Family Residence
Neighborhood:
687
Listed Date:
Nov 23, 2025
Finished Sq Ft:
2,298
Lot Size:
14,720 sqft / 0.34 acres (approx)
Year Built:
1987
See this Listing
Schools
School District:
Pomona Unified
Elementary School:
Ranch Hills
Middle School:
Lorbeer
High School:
Diamond Ranch
Interior
Appliances
DW, FZ, GD, RF, WLR, GR, GWH, VEF
Bathrooms
3 Full Bathrooms
Cooling
CA
Flooring
LAM, VINY, WOOD
Heating
FA, GAS
Laundry Features
GE, IR, IN, WH
Exterior
Architectural Style
SPN
Community Features
SDW, STM, SL, SUB, CRB, CW, HIKI, DGP
Construction Materials
STC, FRM
Parking Spots
3
Roof
CON, TLE
Security Features
SD, COD, FRDW
Financial
Map
Community
- Address53 Westbrook LN Lot 1 Phillips Ranch CA
- CityPhillips Ranch
- CountyLos Angeles
- Zip Code91766
Market Summary
Current real estate data for Single Family in Phillips Ranch as of Nov 28, 2025
11
Single Family Listed
47
Avg DOM
217
Avg $ / SqFt
$421,590
Avg List Price
Property Summary
- 53 Westbrook LN Lot 1 Phillips Ranch CA is a Single Family for sale in Phillips Ranch, CA, 91766. It is listed for $1,218,800 and features 4 beds, 3 baths, and has approximately 2,298 square feet of living space, and was originally constructed in 1987. The current price per square foot is $530. The average price per square foot for Single Family listings in Phillips Ranch is $217. The average listing price for Single Family in Phillips Ranch is $421,590.
Similar Listings Nearby
53 Westbrook LN Lot 1
Phillips Ranch, CA


