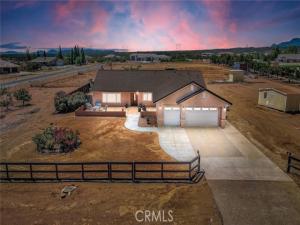West Oak Hills? It’s called the Highlands of Phelan, a very desirable area. 8 minutes from the 15 FWY, and 10 minutes from major shopping. WOW! Don’t miss this Beautiful move in ready Ranch home, new carpet and paint, it has everything you have been looking for, Paved roads, completely fenced, and cross fenced, Open floor plan 4 bedrooms + (Office or 5th bedroom) 3 bathrooms (one Guest bath, one in main bedroom and one attached to 4th bedroom) it has a Large front room with vaulted ceilings, a castle rock fire place W/ insert to keep you warm on those cold winter nights, it is open to the family dining area, and a remodeled Cooks kitchen, with all the extra’s a 5-burner stove with 2 ovens, microwave. granite counter tops, lots of drawers and pull-out shelves, pantry, and an 8 ft. center island W/ serving bar, Dishwasher. There is a privet backyard outside the sliding glass doors with a nice patio, and large shade tree. There are also solar panels that are paid for. The office has built-in book shelfs, all 3 bathrooms have been remodeled, the Main bedroom is extra-large with a wood burning fireplace, it makes for a nice retreat, attached bath with large oval soaking tub, double sinks, a shower room and a closet large enough to make you think it’s another bedroom. The laundry room is large enough to put an extra freezer and wine cooler. From the laundry room you enter the 4.5 car garage, there is a shop storage area or toy area. In the main yard there is a nut and fruit grove, lots of fruit trees it makes my mouth water, a fenced horse paddock, another fenced area for Tac shed or shed for a shop, shelter for hay, and another shelter that you could turn into horse stalls, or store toys, and there is still lots of room for a Motor home and lots of toys. This is a must-see property.
Property Details
Price:
$698,888
MLS #:
CV25232070
Status:
Active
Beds:
4
Baths:
3
Type:
Single Family
Subtype:
Single Family Residence
Neighborhood:
699
Listed Date:
Oct 3, 2025
Finished Sq Ft:
2,572
Lot Size:
85,813 sqft / 1.97 acres (approx)
Year Built:
1991
See this Listing
Schools
School District:
Snowline Joint Unified
Interior
Appliances
DW, MW, WLR, PR, EO, DO, HOD
Bathrooms
2 Full Bathrooms, 1 Three Quarter Bathroom
Cooling
CA
Flooring
TILE, CARP
Heating
CF
Laundry Features
IR, IN, PRO, WH
Exterior
Architectural Style
RAN
Community Features
RUR, SUB, FHL, HRS, PSV, GOLF, LAKE, FISH, HIKI, BIKI
Exterior Features
CO, RG, TS
Other Structures
OB
Parking Spots
45
Roof
TLE
Security Features
SS, SD, COD
Financial
Map
Community
- AddressRattlesnake Rd. Lot 21 Phelan CA
- CityPhelan
- CountySan Bernardino
- Zip Code92371
Market Summary
Current real estate data for Single Family in Phelan as of Nov 20, 2025
82
Single Family Listed
63
Avg DOM
240
Avg $ / SqFt
$458,196
Avg List Price
Property Summary
- Rattlesnake Rd. Lot 21 Phelan CA is a Single Family for sale in Phelan, CA, 92371. It is listed for $698,888 and features 4 beds, 3 baths, and has approximately 2,572 square feet of living space, and was originally constructed in 1991. The current price per square foot is $272. The average price per square foot for Single Family listings in Phelan is $240. The average listing price for Single Family in Phelan is $458,196.
Similar Listings Nearby
Rattlesnake Rd. Lot 21
Phelan, CA


