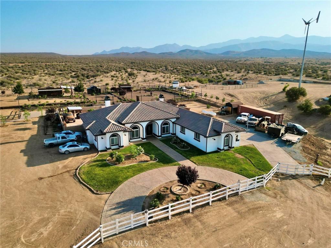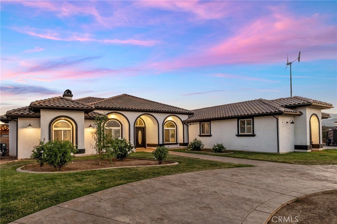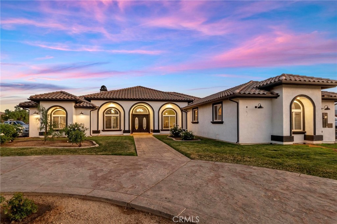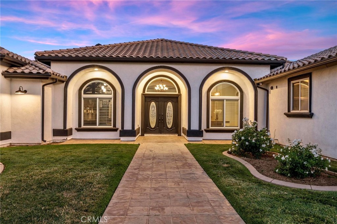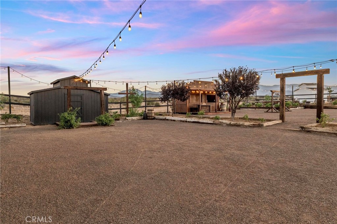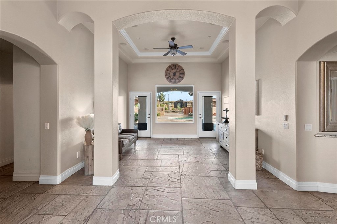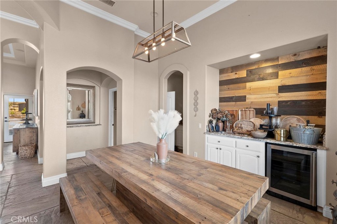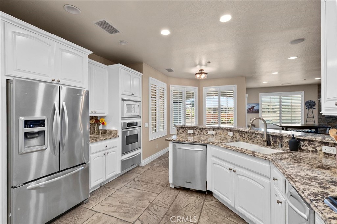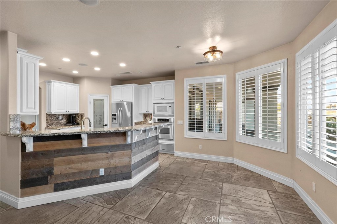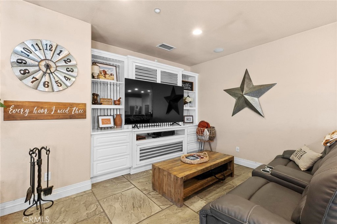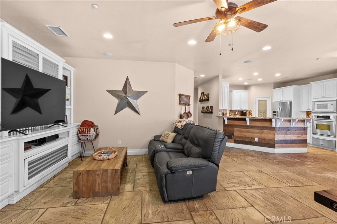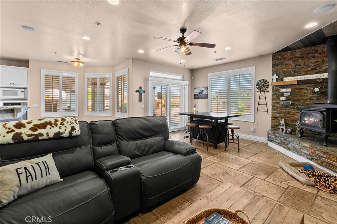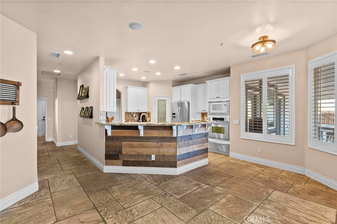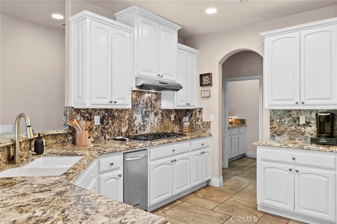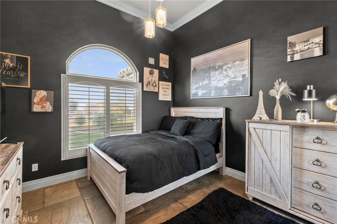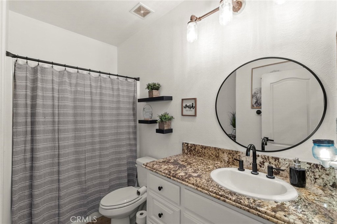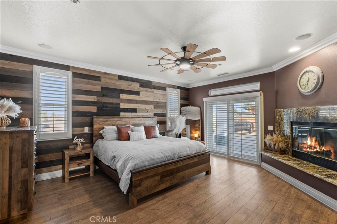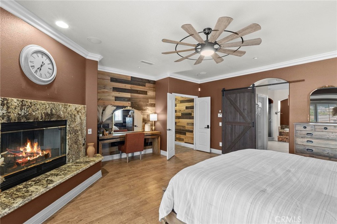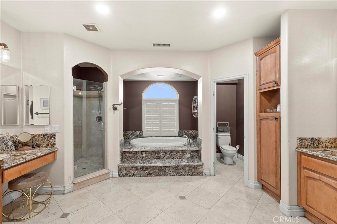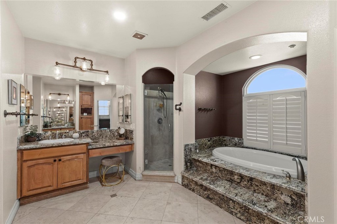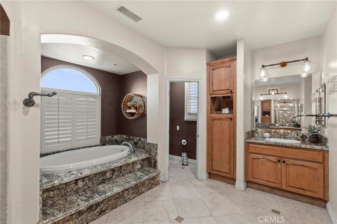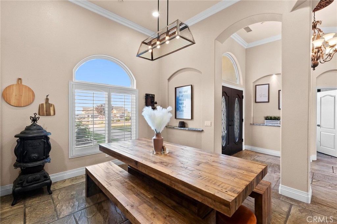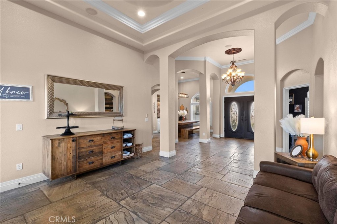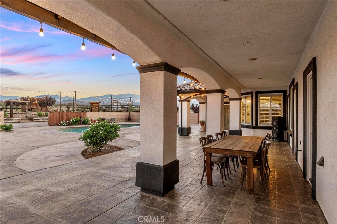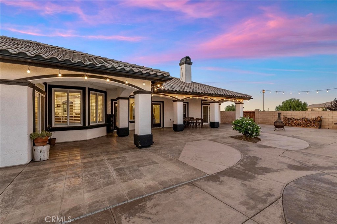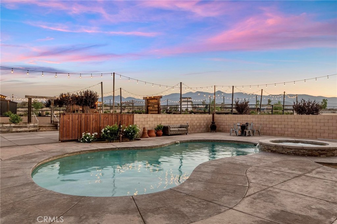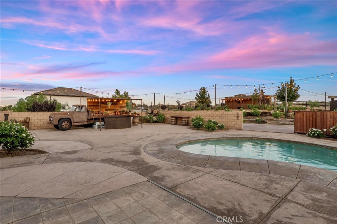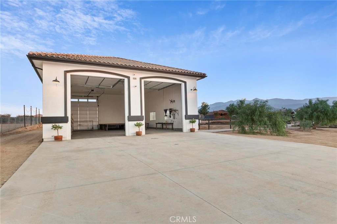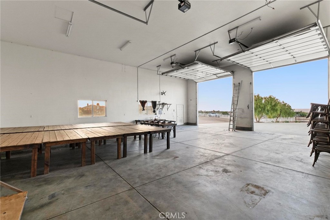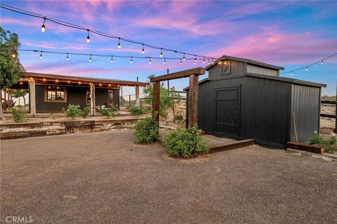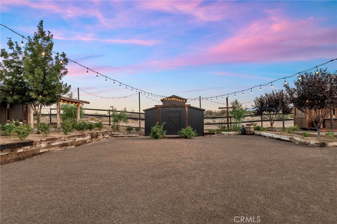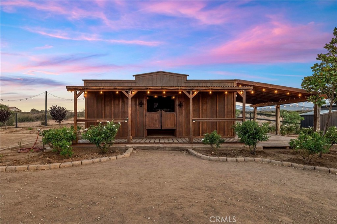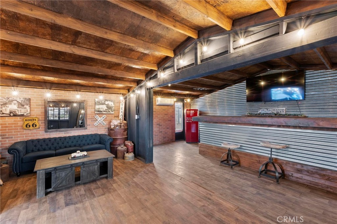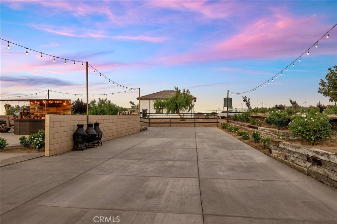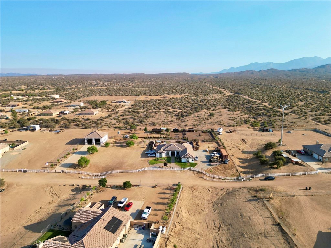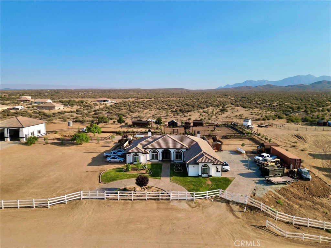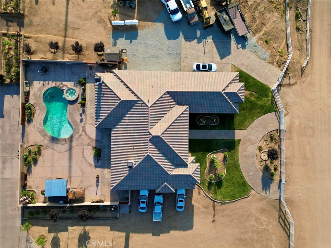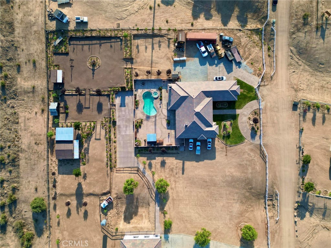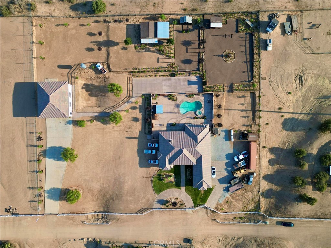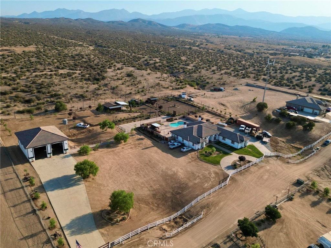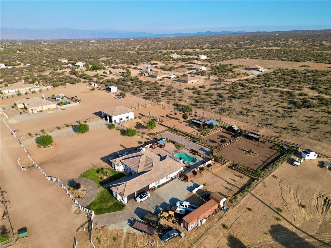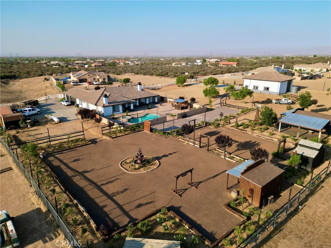This one-of-a-kind property offers more than just a home — it’s a lifestyle. The stunning 2,800 sq ft, 4-bedroom, 3-bath custom-built residence sits on approximately 2.5 acres in the award-winning Snowline School District, with breathtaking views of both the mountains and the desert.
Car enthusiasts and hobbyists will love the massive RV garage/workshop, with space to park two RVs indoors, additional overhead storage for even the tallest vehicles, and a drive-thru bay for ultimate convenience. An attached 3-car garage adds even more room for vehicles and gear.
Inside, you’ll find custom flooring throughout, formal living and dining rooms, and a spacious family room with a built-in media center. The gourmet kitchen features granite countertops, stainless steel appliances, a lighted pantry, and an open layout to the family room. Granite counters extend to all bathrooms. The expansive master suite includes a cozy fireplace, two walk-in closets, and a luxurious bath with step-up jetted tub, separate shower, and dual vanities.
Outdoors, you’ll enjoy a sparkling pool and Jacuzzi, beautifully landscaped grounds, and a covered stucco patio perfect for entertaining. The property also boasts an extra building currently used for weddings and events, hosting 5–6 gatherings a month — an incredible income opportunity or space for personal celebrations.
Car enthusiasts and hobbyists will love the massive RV garage/workshop, with space to park two RVs indoors, additional overhead storage for even the tallest vehicles, and a drive-thru bay for ultimate convenience. An attached 3-car garage adds even more room for vehicles and gear.
Inside, you’ll find custom flooring throughout, formal living and dining rooms, and a spacious family room with a built-in media center. The gourmet kitchen features granite countertops, stainless steel appliances, a lighted pantry, and an open layout to the family room. Granite counters extend to all bathrooms. The expansive master suite includes a cozy fireplace, two walk-in closets, and a luxurious bath with step-up jetted tub, separate shower, and dual vanities.
Outdoors, you’ll enjoy a sparkling pool and Jacuzzi, beautifully landscaped grounds, and a covered stucco patio perfect for entertaining. The property also boasts an extra building currently used for weddings and events, hosting 5–6 gatherings a month — an incredible income opportunity or space for personal celebrations.
Property Details
Price:
$1,400,000
MLS #:
CV25184885
Status:
Active
Beds:
4
Baths:
3
Type:
Single Family
Subtype:
Single Family Residence
Neighborhood:
phelphelan
Listed Date:
Aug 15, 2025
Finished Sq Ft:
2,807
Lot Size:
108,029 sqft / 2.48 acres (approx)
Year Built:
2007
See this Listing
Schools
School District:
Snowline Joint Unified
Interior
Bathrooms
3 Full Bathrooms
Cooling
Central Air
Heating
Central
Laundry Features
Individual Room, Inside
Exterior
Community Features
Biking, Hiking, Horse Trails, Rural
Other Structures
Barn(s), Second Garage, Second Garage Detached
Parking Features
Direct Garage Access, Driveway, Concrete, Paved, Garage, Private, RV Covered, RV Garage
Parking Spots
6.00
Financial
Map
Community
- Address7381 Cygnet Road Phelan CA
- NeighborhoodPHEL – Phelan
- CityPhelan
- CountySan Bernardino
- Zip Code92371
Subdivisions in Phelan
Market Summary
Current real estate data for Single Family in Phelan as of Oct 23, 2025
62
Single Family Listed
172
Avg DOM
282
Avg $ / SqFt
$574,196
Avg List Price
Property Summary
- 7381 Cygnet Road Phelan CA is a Single Family for sale in Phelan, CA, 92371. It is listed for $1,400,000 and features 4 beds, 3 baths, and has approximately 2,807 square feet of living space, and was originally constructed in 2007. The current price per square foot is $499. The average price per square foot for Single Family listings in Phelan is $282. The average listing price for Single Family in Phelan is $574,196.
Similar Listings Nearby
7381 Cygnet Road
Phelan, CA

