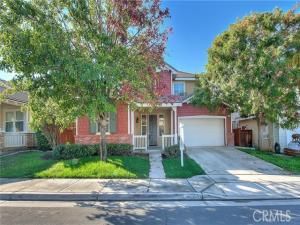Spacious 4-Bedroom Home in the Desirable Village of Avalon!
Welcome to this beautifully maintained 4-bedroom, 3-bathroom two-story home offering 2,513 sq ft of comfortable living space on a generous 5,663 sq ft lot in the sought-after Village of Avalon community in Perris.
Step inside to find a thoughtfully designed layout, featuring one bedroom and a full bath downstairs—ideal for guests, extended family, or a private office. The main level also includes a convenient laundry room and an inviting open-concept living and dining area.
The kitchen is a chef’s dream, showcasing rich walnut cabinetry, sleek black granite countertops, and plenty of prep and storage space—perfect for entertaining or everyday meals.
Upstairs, you’ll find a spacious loft area, ideal as a second living room, game room, or study space, along with four additional bedrooms, including a generous primary suite. The primary bathroom offers a true retreat with dual separate vanities, a soaking tub, and a separate walk-in shower.
Located in a peaceful, family-friendly neighborhood with easy access to schools, shopping, parks, and major freeways, this home has everything you’re looking for—space, style, and comfort.
Don’t miss this incredible opportunity—schedule your private tour today!
Welcome to this beautifully maintained 4-bedroom, 3-bathroom two-story home offering 2,513 sq ft of comfortable living space on a generous 5,663 sq ft lot in the sought-after Village of Avalon community in Perris.
Step inside to find a thoughtfully designed layout, featuring one bedroom and a full bath downstairs—ideal for guests, extended family, or a private office. The main level also includes a convenient laundry room and an inviting open-concept living and dining area.
The kitchen is a chef’s dream, showcasing rich walnut cabinetry, sleek black granite countertops, and plenty of prep and storage space—perfect for entertaining or everyday meals.
Upstairs, you’ll find a spacious loft area, ideal as a second living room, game room, or study space, along with four additional bedrooms, including a generous primary suite. The primary bathroom offers a true retreat with dual separate vanities, a soaking tub, and a separate walk-in shower.
Located in a peaceful, family-friendly neighborhood with easy access to schools, shopping, parks, and major freeways, this home has everything you’re looking for—space, style, and comfort.
Don’t miss this incredible opportunity—schedule your private tour today!
Property Details
Price:
$535,000
MLS #:
IV25216164
Status:
Active
Beds:
4
Baths:
3
Type:
Single Family
Subtype:
Single Family Residence
Neighborhood:
699
Listed Date:
Sep 13, 2025
Finished Sq Ft:
2,513
Lot Size:
5,663 sqft / 0.13 acres (approx)
Year Built:
2006
See this Listing
Schools
School District:
Perris Union High
Interior
Appliances
DW, MW, GR
Bathrooms
3 Full Bathrooms
Cooling
CA
Flooring
CARP
Heating
CF
Laundry Features
IR
Exterior
Community Features
SL
Parking Spots
4
Roof
TLE
Financial
HOA Fee
$126
HOA Frequency
MO
Map
Community
- AddressMount Verdugo LN Lot 121 Perris CA
- CityPerris
- CountyRiverside
- Zip Code92571
Market Summary
Current real estate data for Single Family in Perris as of Nov 05, 2025
184
Single Family Listed
48
Avg DOM
286
Avg $ / SqFt
$537,818
Avg List Price
Property Summary
- Mount Verdugo LN Lot 121 Perris CA is a Single Family for sale in Perris, CA, 92571. It is listed for $535,000 and features 4 beds, 3 baths, and has approximately 2,513 square feet of living space, and was originally constructed in 2006. The current price per square foot is $213. The average price per square foot for Single Family listings in Perris is $286. The average listing price for Single Family in Perris is $537,818.
Similar Listings Nearby
Mount Verdugo LN Lot 121
Perris, CA


