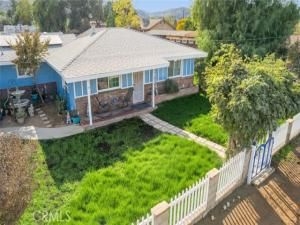Welcome to your serene retreat on .67 acres of flat, usable land—where comfort, privacy, and modern efficiency come together beautifully. This charming 3-bedroom, 2-bathroom home features an open layout with newer exterior paint, laminated flooring, dual-pane windows, ceiling fans, and a cozy wood-burning fireplace that creates a warm, inviting atmosphere on cool winter nights. The kitchen is the heart of the home, offering granite countertops, a center island with extra storage, and an easy flow into the dining area and the extra-large enclosed carport, currently used as a versatile workshop/craft room. A separate indoor laundry room with additional storage cabinets adds convenience and functionality to the home.
The primary bedroom features elegant French doors that open to the patio. The remodeled primary bathroom provides a spa-like retreat with a beautiful walk-in shower, dual-sink vanity, and a convenient walk-in closet located just outside the suite. Two additional guest bedrooms and a full guest bathroom with a shower/tub combo complete the interior. Step outside and enjoy wide-open grounds with endless possibilities, including a detached two-car garage, a detached workshop/bonus structure ideal for projects or storage, two storage sheds, a dog run and two carports for additional parking. The property also offers RV access and parking with water and electric hookups, perfect for travelers or guests.
This home is an energy-efficiency dream, equipped with 33 solar panels and two Tesla Powerwall’s. Unwind in the above-ground spa, entertain under the stars, or simply enjoy the peacefulness of your expansive lot. A perfect blend of space, style, and sustainability—this unique property truly has it all.
The primary bedroom features elegant French doors that open to the patio. The remodeled primary bathroom provides a spa-like retreat with a beautiful walk-in shower, dual-sink vanity, and a convenient walk-in closet located just outside the suite. Two additional guest bedrooms and a full guest bathroom with a shower/tub combo complete the interior. Step outside and enjoy wide-open grounds with endless possibilities, including a detached two-car garage, a detached workshop/bonus structure ideal for projects or storage, two storage sheds, a dog run and two carports for additional parking. The property also offers RV access and parking with water and electric hookups, perfect for travelers or guests.
This home is an energy-efficiency dream, equipped with 33 solar panels and two Tesla Powerwall’s. Unwind in the above-ground spa, entertain under the stars, or simply enjoy the peacefulness of your expansive lot. A perfect blend of space, style, and sustainability—this unique property truly has it all.
Property Details
Price:
$675,000
MLS #:
IG25260549
Status:
Active
Beds:
3
Baths:
2
Type:
Single Family
Subtype:
Single Family Residence
Neighborhood:
232
Listed Date:
Nov 15, 2025
Finished Sq Ft:
1,562
Lot Size:
29,185 sqft / 0.67 acres (approx)
Year Built:
1949
See this Listing
Schools
School District:
Val Verde
Interior
Appliances
DW, GD, GO, GR, GS, GWH, WHU
Bathrooms
1 Full Bathroom, 1 Three Quarter Bathroom
Cooling
CA, GAS
Flooring
TILE, LAM
Heating
CF
Laundry Features
GAS, IR, IN
Exterior
Community Features
RUR
Exterior Features
AW
Other Structures
SH
Parking Spots
6
Roof
CMP, SHN
Financial
Map
Community
- AddressGustin LN Perris CA
- CityPerris
- CountyRiverside
- Zip Code92570
Market Summary
Current real estate data for Single Family in Perris as of Nov 16, 2025
172
Single Family Listed
75
Avg DOM
296
Avg $ / SqFt
$594,132
Avg List Price
Property Summary
- Gustin LN Perris CA is a Single Family for sale in Perris, CA, 92570. It is listed for $675,000 and features 3 beds, 2 baths, and has approximately 1,562 square feet of living space, and was originally constructed in 1949. The current price per square foot is $432. The average price per square foot for Single Family listings in Perris is $296. The average listing price for Single Family in Perris is $594,132.
Similar Listings Nearby
Gustin LN
Perris, CA


