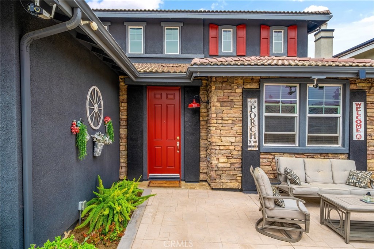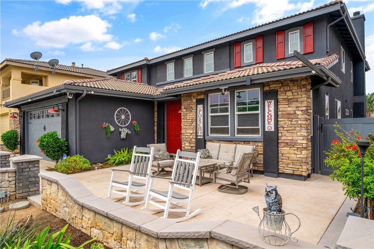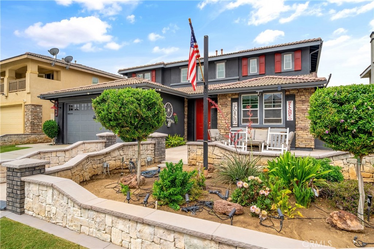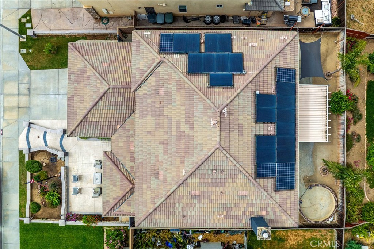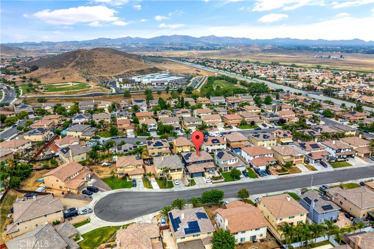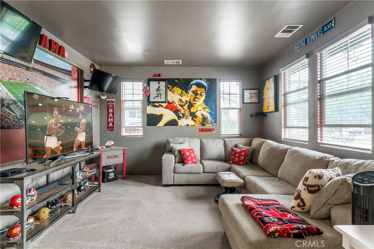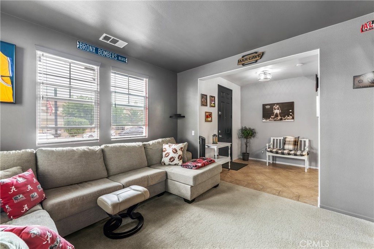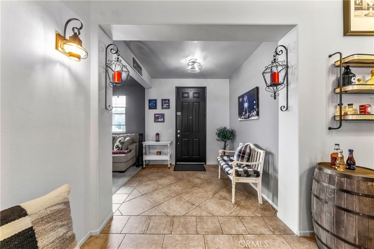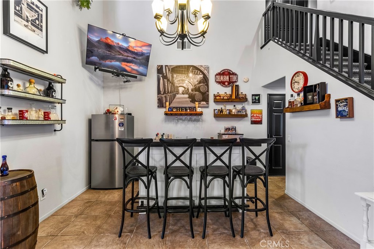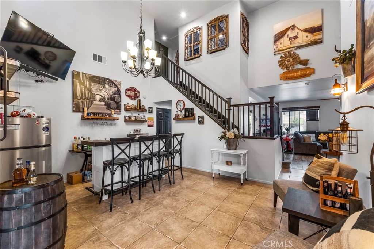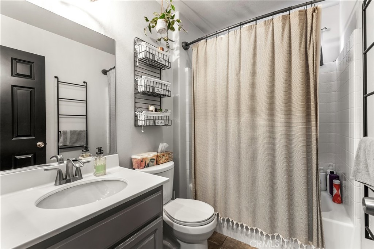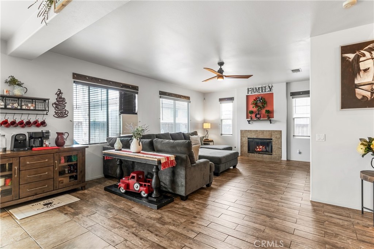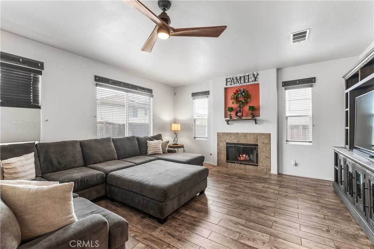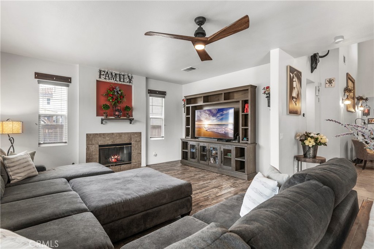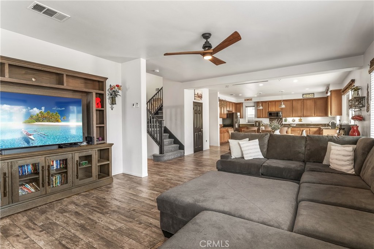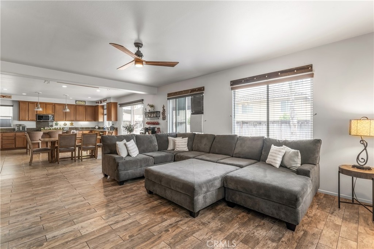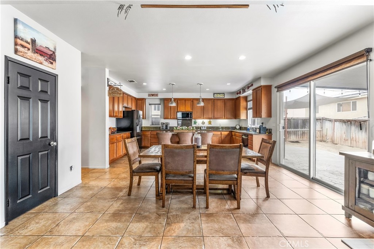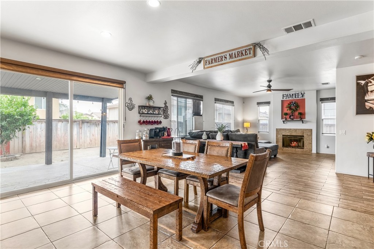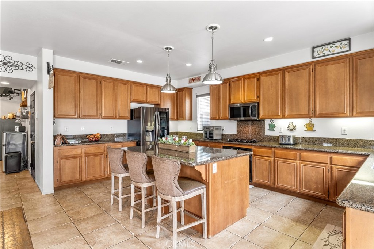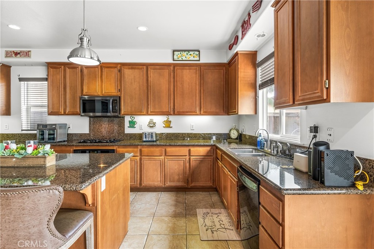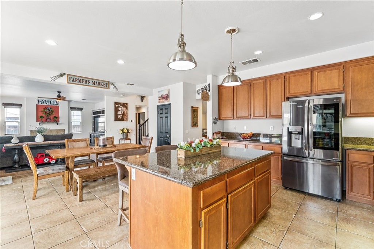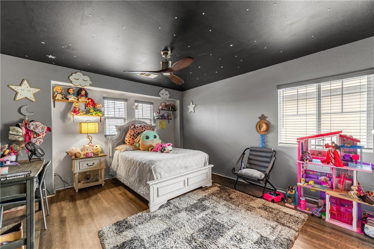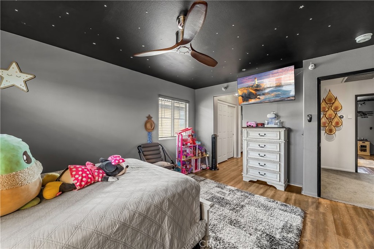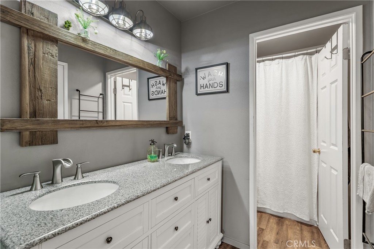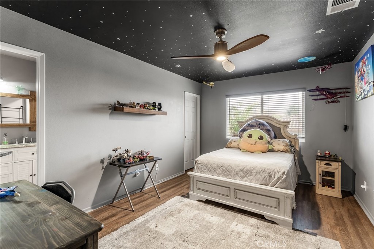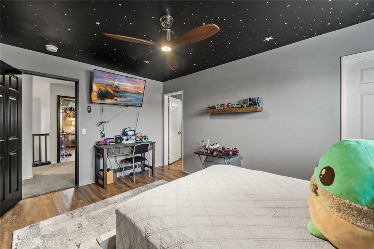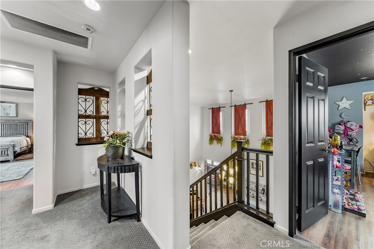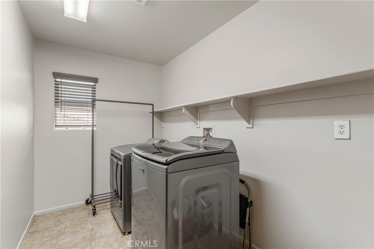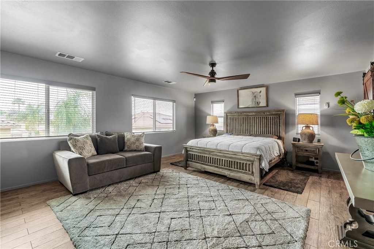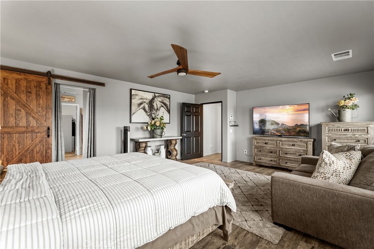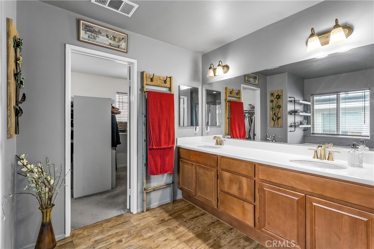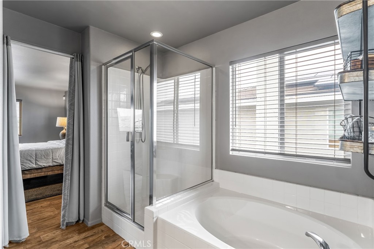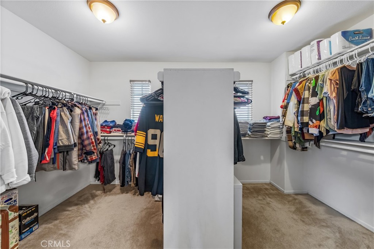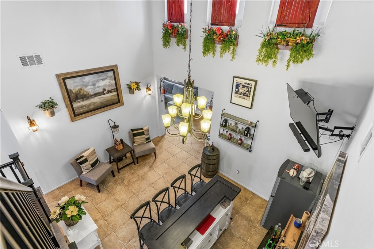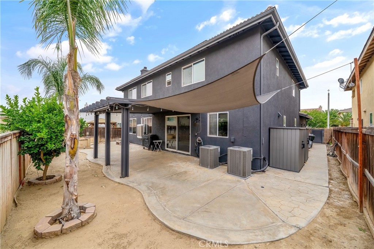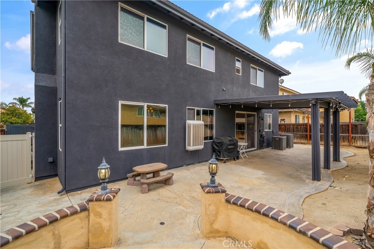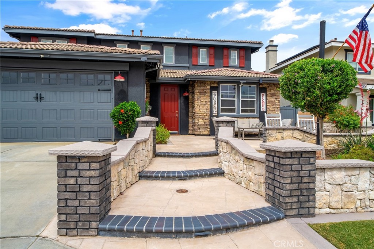Wow begins at the curb and continues throughout this beautiful home.
This beautifully upgraded residence blends comfort, efficiency, and location in one irresistible package. Nestled at the end of a quiet cul-de-sac in a highly desirable neighborhood, this spacious home offers an ideal blend of indoor luxury and outdoor living.
Owned Solar Panels – Say goodbye to high energy bills.
Brand New HVAC System – Enjoy year-round comfort with updated heating and AC.
Oversized Bedrooms – Every room feels like a retreat with generous space to relax or work from home.
Main Floor Bedroom and Full Bath – Perfect for guests or an office space.
Inside, you''ll be welcomed by soaring ceilings, warm natural light, and stylish finishes throughout. The open kitchen boasts rich cabinetry, granite countertops, a center island with seating, and modern stainless-steel appliances, flowing seamlessly into the open family room with wood-style flooring and a cozy ambiance.
Upstairs, the primary suite is an absolute showstopper—featuring a large seating area, expansive layout, and spa-like ensuite bath. Secondary bedrooms are just as impressive, with two themed children’s rooms and a sports-inspired bonus/media room ready for movie nights or game days.
Outside, enjoy multiple patios including a relaxing front courtyard and a private backyard with shaded lounging areas and room to customize. Whether it’s barbecues, playtime, or peaceful evenings under the stars, the outdoor space is full of potential.
New School Under Construction Nearby – A future-forward location ideal for growing families.
Parks and Recreation – Walkable access to green spaces and community trails.
Quick Access to the 215 Freeway – Perfect for commuters.
This home has been lovingly maintained and thoughtfully updated, offering true pride of ownership. With its unbeatable combination of location, size, upgrades, and energy savings, this is the one you’ve been waiting for.
Contact us today to schedule your private showing.
This beautifully upgraded residence blends comfort, efficiency, and location in one irresistible package. Nestled at the end of a quiet cul-de-sac in a highly desirable neighborhood, this spacious home offers an ideal blend of indoor luxury and outdoor living.
Owned Solar Panels – Say goodbye to high energy bills.
Brand New HVAC System – Enjoy year-round comfort with updated heating and AC.
Oversized Bedrooms – Every room feels like a retreat with generous space to relax or work from home.
Main Floor Bedroom and Full Bath – Perfect for guests or an office space.
Inside, you''ll be welcomed by soaring ceilings, warm natural light, and stylish finishes throughout. The open kitchen boasts rich cabinetry, granite countertops, a center island with seating, and modern stainless-steel appliances, flowing seamlessly into the open family room with wood-style flooring and a cozy ambiance.
Upstairs, the primary suite is an absolute showstopper—featuring a large seating area, expansive layout, and spa-like ensuite bath. Secondary bedrooms are just as impressive, with two themed children’s rooms and a sports-inspired bonus/media room ready for movie nights or game days.
Outside, enjoy multiple patios including a relaxing front courtyard and a private backyard with shaded lounging areas and room to customize. Whether it’s barbecues, playtime, or peaceful evenings under the stars, the outdoor space is full of potential.
New School Under Construction Nearby – A future-forward location ideal for growing families.
Parks and Recreation – Walkable access to green spaces and community trails.
Quick Access to the 215 Freeway – Perfect for commuters.
This home has been lovingly maintained and thoughtfully updated, offering true pride of ownership. With its unbeatable combination of location, size, upgrades, and energy savings, this is the one you’ve been waiting for.
Contact us today to schedule your private showing.
Property Details
Price:
$638,000
MLS #:
SW25120469
Status:
Pending
Beds:
4
Baths:
3
Type:
Single Family
Subtype:
Single Family Residence
Neighborhood:
srcarsouthwestriversidecounty
Listed Date:
May 29, 2025
Finished Sq Ft:
3,032
Lot Size:
6,098 sqft / 0.14 acres (approx)
Year Built:
2005
See this Listing
Schools
School District:
Perris Union High
Interior
Appliances
Convection Oven, Dishwasher, Disposal, Gas Oven, Gas Cooktop, Microwave, Solar Hot Water, Water Line to Refrigerator
Bathrooms
2 Full Bathrooms, 1 Half Bathroom
Cooling
Central Air
Flooring
Carpet, Laminate, Tile
Heating
Central
Laundry Features
Gas & Electric Dryer Hookup, Individual Room, Inside, Upper Level, Washer Hookup
Exterior
Community Features
Curbs, Sidewalks, Street Lights, Suburban
Construction Materials
Stucco
Parking Features
Direct Garage Access, Garage, Garage Faces Front, Tandem Garage
Parking Spots
3.00
Roof
Tile
Security Features
Carbon Monoxide Detector(s), Fire Sprinkler System, Smoke Detector(s)
Financial
HOA Name
None
Map
Community
- Address3568 Rock Butte Place Perris CA
- NeighborhoodSRCAR – Southwest Riverside County
- CityPerris
- CountyRiverside
- Zip Code92570
Market Summary
Current real estate data for Single Family in Perris as of Oct 24, 2025
184
Single Family Listed
171
Avg DOM
316
Avg $ / SqFt
$634,826
Avg List Price
Property Summary
- 3568 Rock Butte Place Perris CA is a Single Family for sale in Perris, CA, 92570. It is listed for $638,000 and features 4 beds, 3 baths, and has approximately 3,032 square feet of living space, and was originally constructed in 2005. The current price per square foot is $210. The average price per square foot for Single Family listings in Perris is $316. The average listing price for Single Family in Perris is $634,826.
Similar Listings Nearby
3568 Rock Butte Place
Perris, CA


