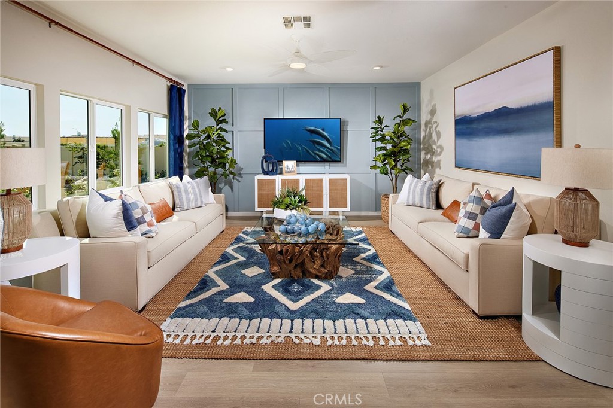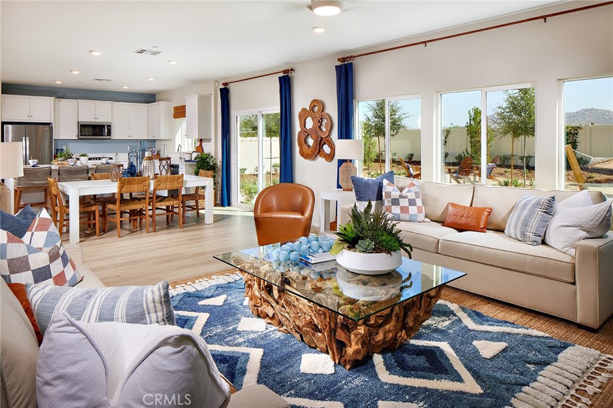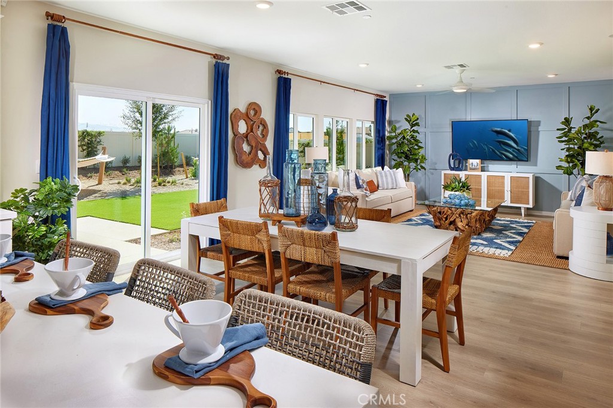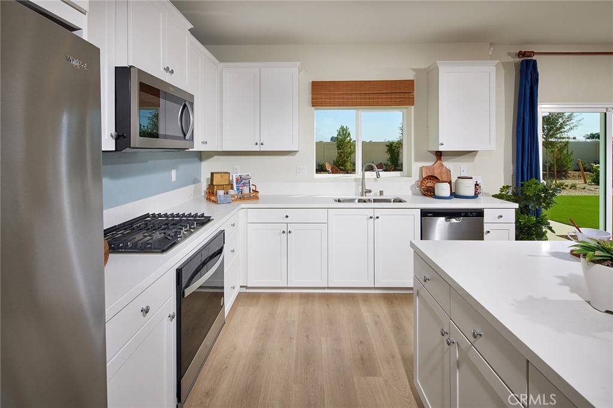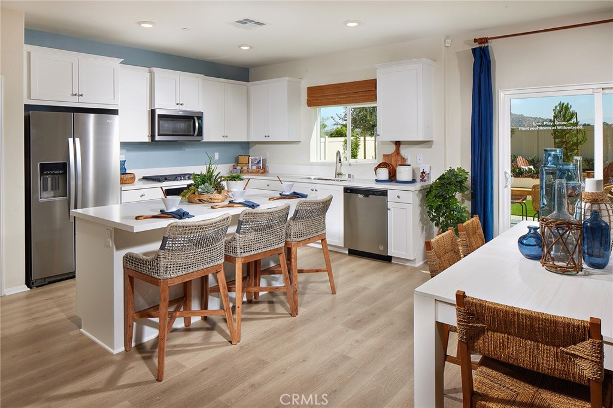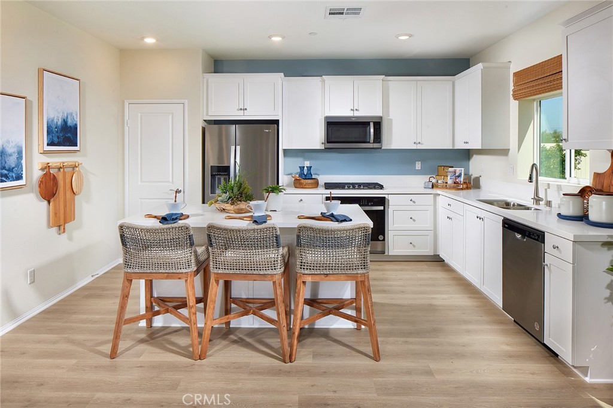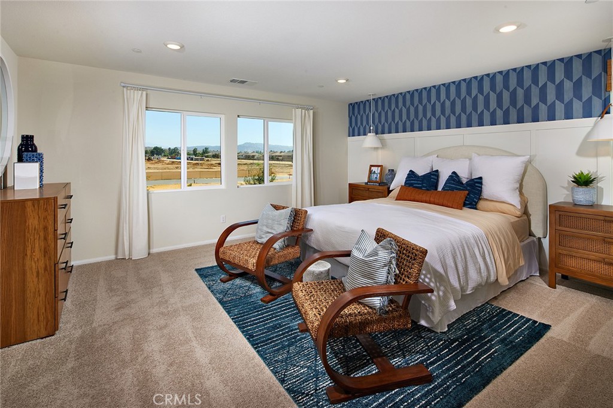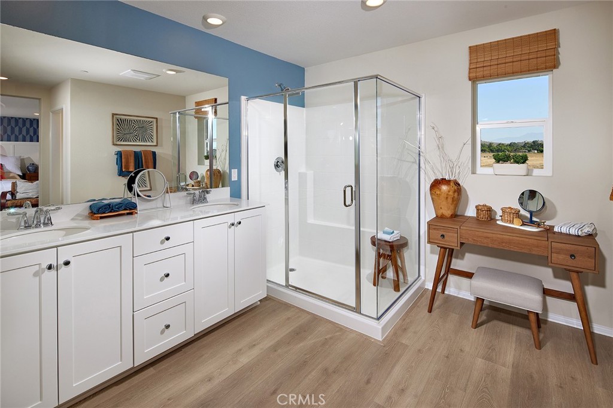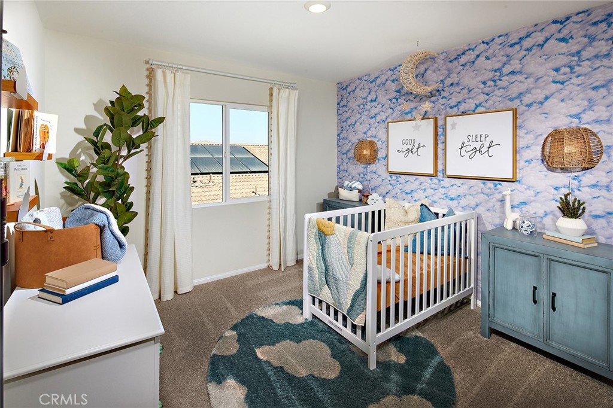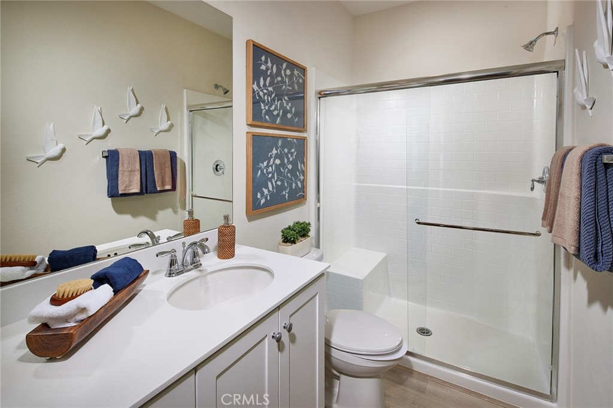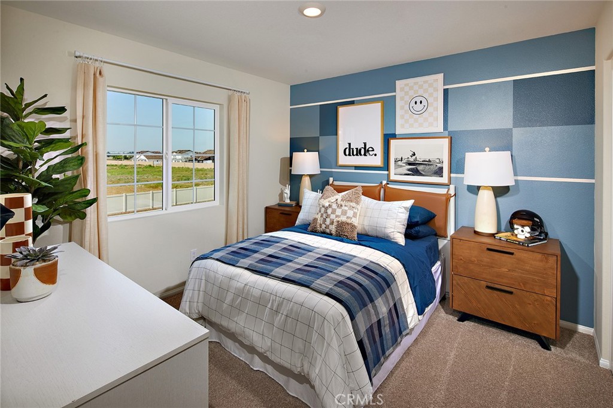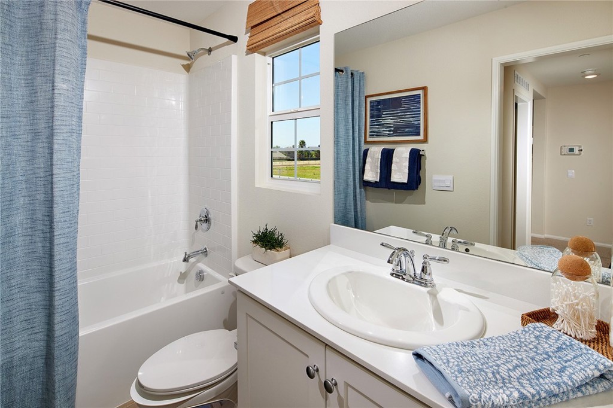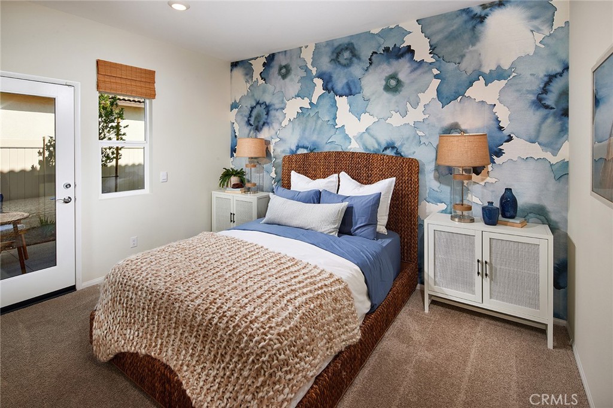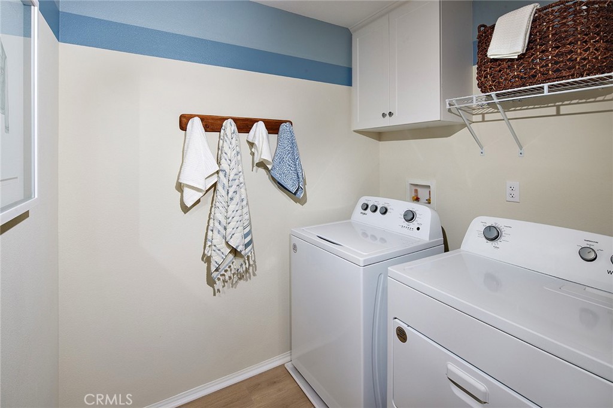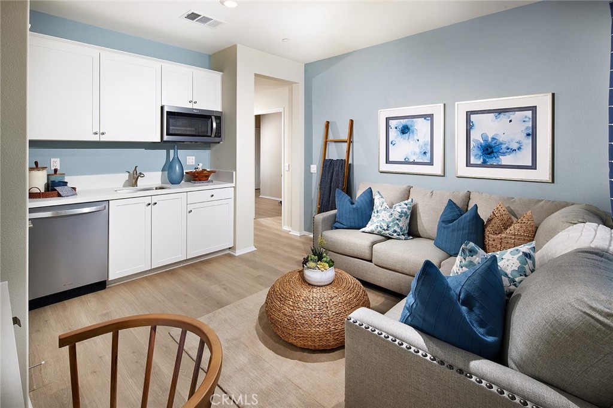NEW CONSTRUCTION!! SOLAR INCLUDED!! – Multi-GEN Suite Home!! This versatile 2,435-Square Foot two-story home has a California Traditional exterior façade. The home features a DOWNSTAIRS Suite with bedroom and bathroom, kitchenette, laundry, living space, private entrance from the front, private exit to the rear. Upstairs is the Primary Bedroom with an En-Suite Bathroom and nice walk-in closet with [2] additional Bedrooms and [1] Full Bathroom and the Laundry Room. The island kitchen with breakfast bar includes Whirlpool stainless steel gas cooktop and oven, microwave, dishwasher, Bianco Tiza Quartz counter tops with Crisp White Shaker Styled Cabinetry and pantry closet. To top it all off, a direct access 2-car garage with EXTRA STORAGE SPACE and pre-plumbed for an electric car! This truly modern home has all the Smart Home features you would expect and, is FULLY LANDSCAPED AND IRRIGATED in the front yard. The community is situated close to neighborhood parks, shopping and just minutes to freeway access. This home is "Ready to Move into July 2025!!" We look forward to partnering with you to welcome your client home!
* Solar is Included in the Purchase Price of the Home *
* NO HOA Dues in this Community*
* Solar is Included in the Purchase Price of the Home *
* NO HOA Dues in this Community*
Property Details
Price:
$669,990
MLS #:
SW25132214
Status:
Pending
Beds:
4
Baths:
4
Type:
Single Family
Subtype:
Single Family Residence
Neighborhood:
srcarsouthwestriversidecounty
Listed Date:
Jun 12, 2025
Finished Sq Ft:
2,435
Lot Size:
7,812 sqft / 0.18 acres (approx)
Year Built:
2025
See this Listing
Schools
School District:
Val Verde
Interior
Appliances
Dishwasher, ENERGY STAR Qualified Appliances, Disposal, Gas Range, High Efficiency Water Heater, Microwave, Tankless Water Heater, Water Line to Refrigerator
Bathrooms
3 Full Bathrooms, 1 Half Bathroom
Cooling
Central Air
Heating
Central, Heat Pump
Laundry Features
Gas Dryer Hookup, In Closet, Individual Room, Inside, Upper Level, Stackable, Washer Hookup
Exterior
Architectural Style
Traditional
Community Features
Curbs, Gutters, Sidewalks, Storm Drains, Street Lights
Parking Features
Concrete, Garage
Parking Spots
4.00
Security Features
Carbon Monoxide Detector(s), Fire Sprinkler System, Smoke Detector(s)
Financial
Map
Community
- Address2075 Anastasia Drive Perris CA
- NeighborhoodSRCAR – Southwest Riverside County
- CityPerris
- CountyRiverside
- Zip Code92571
Market Summary
Current real estate data for Single Family in Perris as of Oct 23, 2025
184
Single Family Listed
171
Avg DOM
316
Avg $ / SqFt
$634,826
Avg List Price
Property Summary
- 2075 Anastasia Drive Perris CA is a Single Family for sale in Perris, CA, 92571. It is listed for $669,990 and features 4 beds, 4 baths, and has approximately 2,435 square feet of living space, and was originally constructed in 2025. The current price per square foot is $275. The average price per square foot for Single Family listings in Perris is $316. The average listing price for Single Family in Perris is $634,826.
Similar Listings Nearby
2075 Anastasia Drive
Perris, CA


