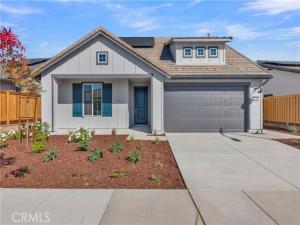Experience modern elegance and effortless comfort in a Nevina Connect II floorplan, nestled in the heart of Paso Robles wine country. This stunning home showcases a gourmet kitchen with upgraded quartz countertops, a designer tile backsplash, premium KitchenAid® stainless steel appliances, and sophisticated smoked gray stained cabinetry. The open-concept great room features a dramatic rolling wall of glass that opens to a covered patio with gas BBQ stub and a fully landscaped backyard, creating a seamless indoor-outdoor flow ideal for entertaining or quiet relaxation. Inside, a striking fireplace with precast surround adds warmth and architectural character to the living space.
The private primary suite offers a true retreat, complete with tall windows that bathe the room in natural light and a spa-inspired bath featuring upgraded quartz counters, a tiled shower with frameless glass, and Shea Shower. Designer touches are found throughout, including luxury vinyl plank flooring in main living areas and bedrooms, upgraded tile baths, two-tone interior paint, and 5½” baseboards. With an expanded laundry room featuring upper and lower cabinetry and sink, brushed nickel accents, and LED lighting, this move-in ready home exemplifies comfort, craftsmanship, and style.
Nevina™—a Trilogy® Boutique Community™, you’ll find more than a home—you’ll discover a way of life. Enjoy access, with additional membership, to a resort-caliber clubhouse, social and wellness amenities, and the best of Paso Robles living—world-class wineries, renowned dining, and a vibrant, welcoming community that captures the essence of California’s Central Coast.
The private primary suite offers a true retreat, complete with tall windows that bathe the room in natural light and a spa-inspired bath featuring upgraded quartz counters, a tiled shower with frameless glass, and Shea Shower. Designer touches are found throughout, including luxury vinyl plank flooring in main living areas and bedrooms, upgraded tile baths, two-tone interior paint, and 5½” baseboards. With an expanded laundry room featuring upper and lower cabinetry and sink, brushed nickel accents, and LED lighting, this move-in ready home exemplifies comfort, craftsmanship, and style.
Nevina™—a Trilogy® Boutique Community™, you’ll find more than a home—you’ll discover a way of life. Enjoy access, with additional membership, to a resort-caliber clubhouse, social and wellness amenities, and the best of Paso Robles living—world-class wineries, renowned dining, and a vibrant, welcoming community that captures the essence of California’s Central Coast.
Property Details
Price:
$979,990
MLS #:
NS25254895
Status:
Active
Beds:
3
Baths:
2
Type:
Single Family
Subtype:
Single Family Residence
Subdivision:
PR Linne280
Neighborhood:
prse
Listed Date:
Nov 5, 2025
Finished Sq Ft:
1,893
Lot Size:
6,041 sqft / 0.14 acres (approx)
Year Built:
2025
See this Listing
Schools
School District:
Paso Robles Joint Unified
Interior
Bathrooms
2 Full Bathrooms
Cooling
CA
Heating
GAS, CF
Laundry Features
GE, IN
Exterior
Community
55+
Community Features
SDW, SL, CRB, CW
Parking Spots
2
Financial
HOA Fee
$305
HOA Frequency
MO
Map
Community
- AddressCava RD Lot 297 Paso Robles CA
- SubdivisionPR Linne(280)
- CityPaso Robles
- CountySan Luis Obispo
- Zip Code93446
Subdivisions in Paso Robles
Market Summary
Current real estate data for Single Family in Paso Robles as of Nov 19, 2025
103
Single Family Listed
47
Avg DOM
496
Avg $ / SqFt
$987,510
Avg List Price
Property Summary
- Located in the PR Linne(280) subdivision, Cava RD Lot 297 Paso Robles CA is a Single Family for sale in Paso Robles, CA, 93446. It is listed for $979,990 and features 3 beds, 2 baths, and has approximately 1,893 square feet of living space, and was originally constructed in 2025. The current price per square foot is $518. The average price per square foot for Single Family listings in Paso Robles is $496. The average listing price for Single Family in Paso Robles is $987,510.
Similar Listings Nearby
Cava RD Lot 297
Paso Robles, CA


