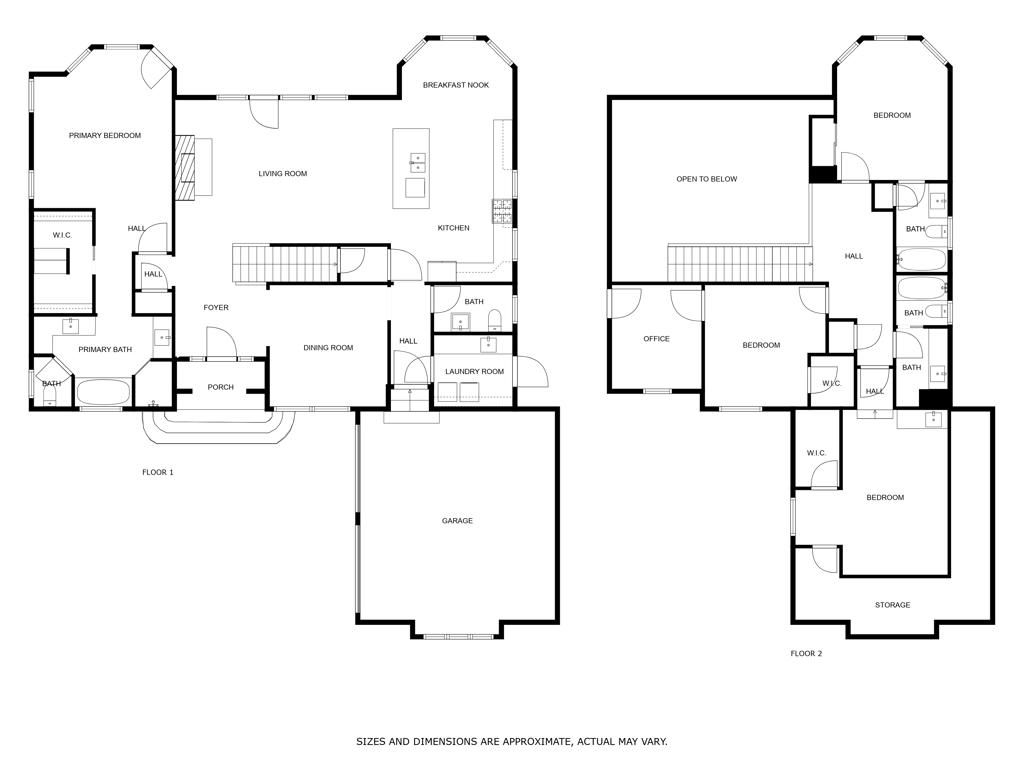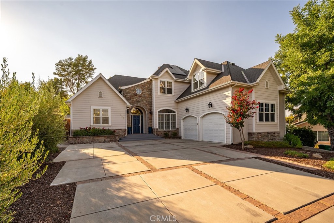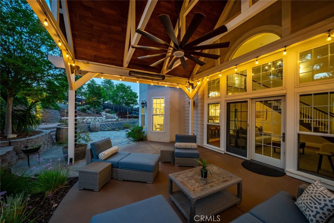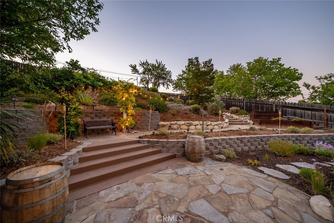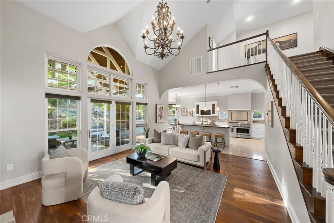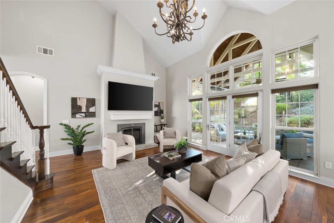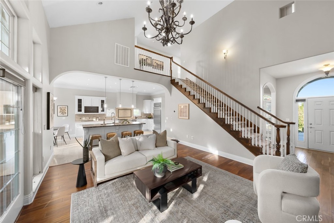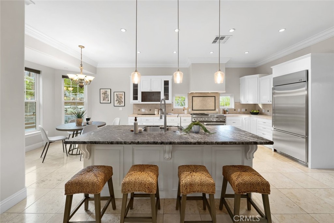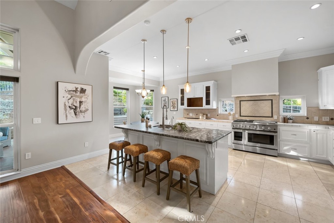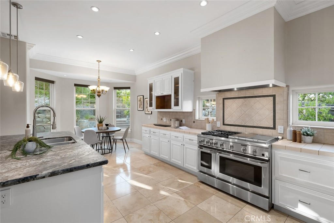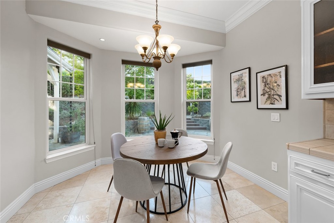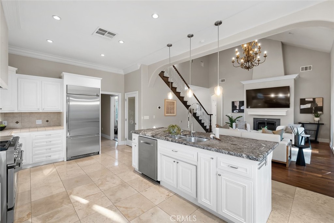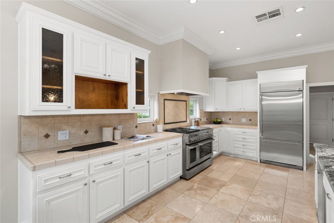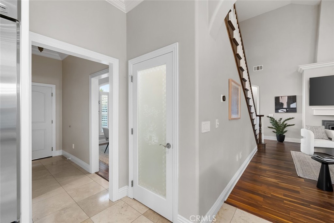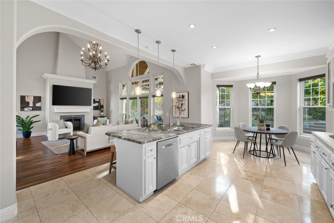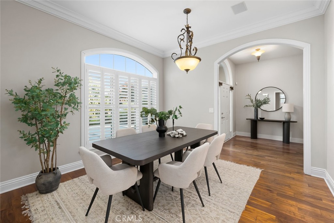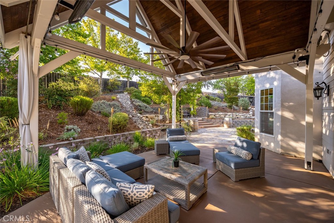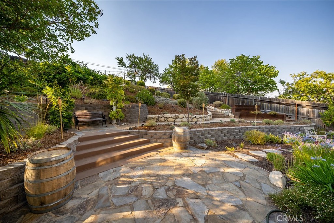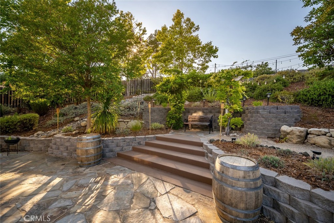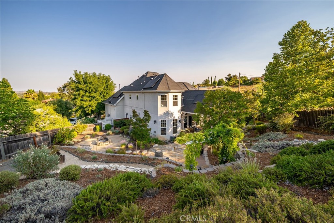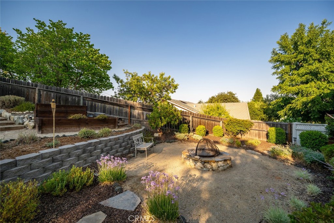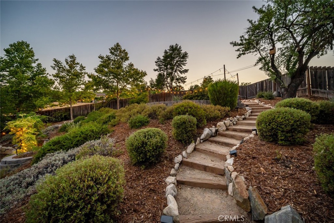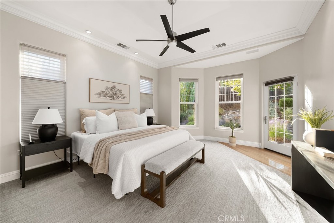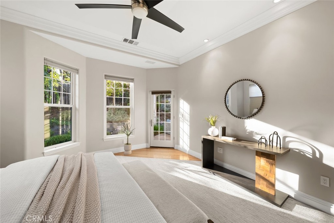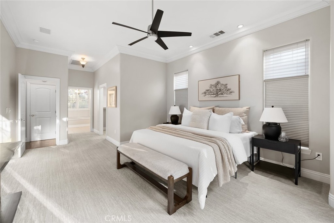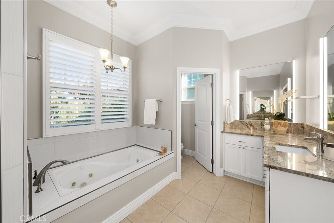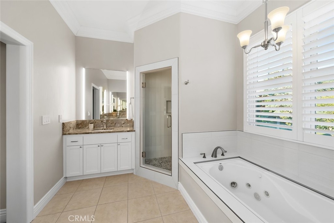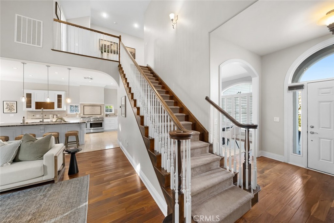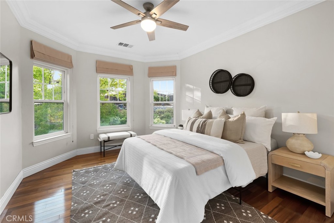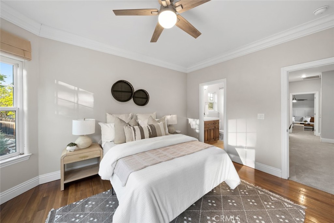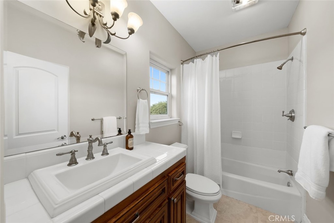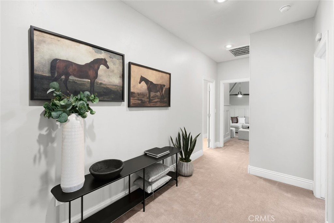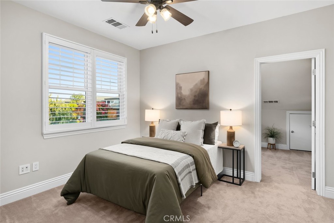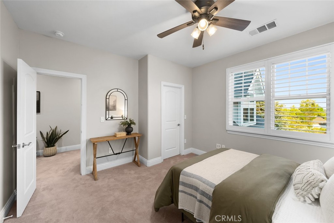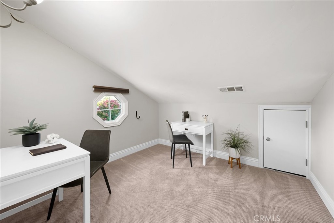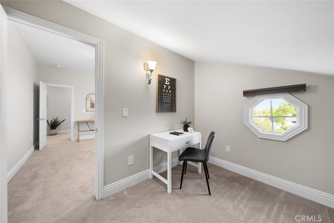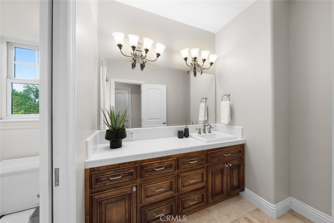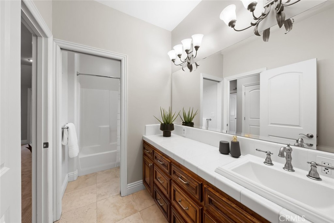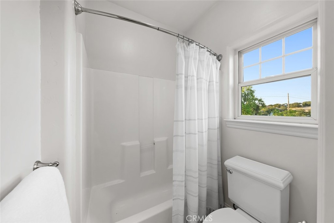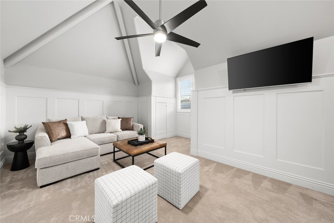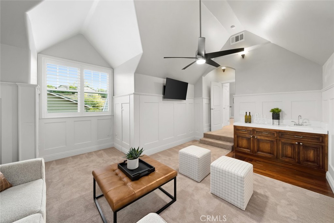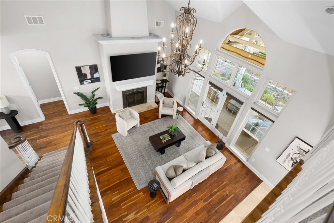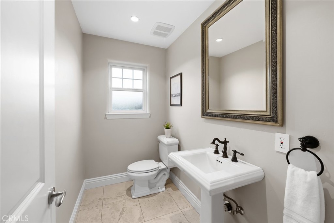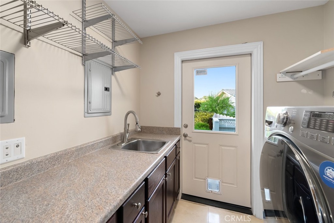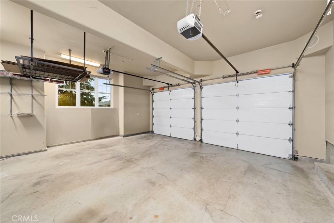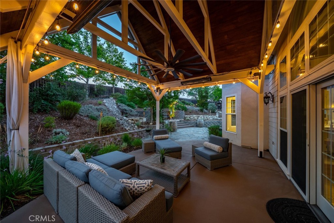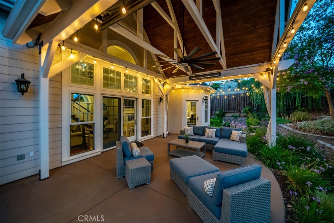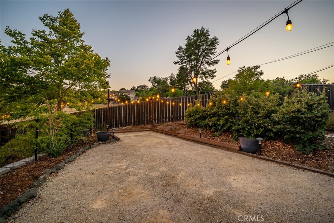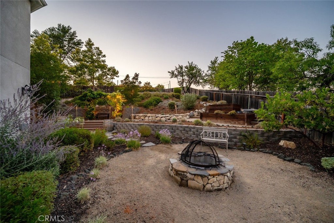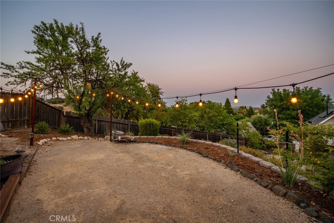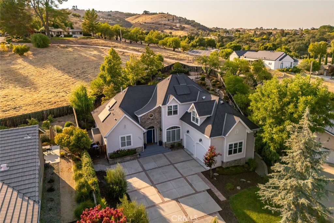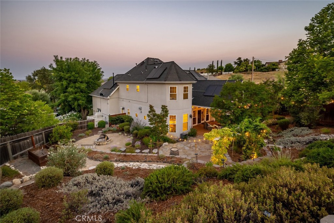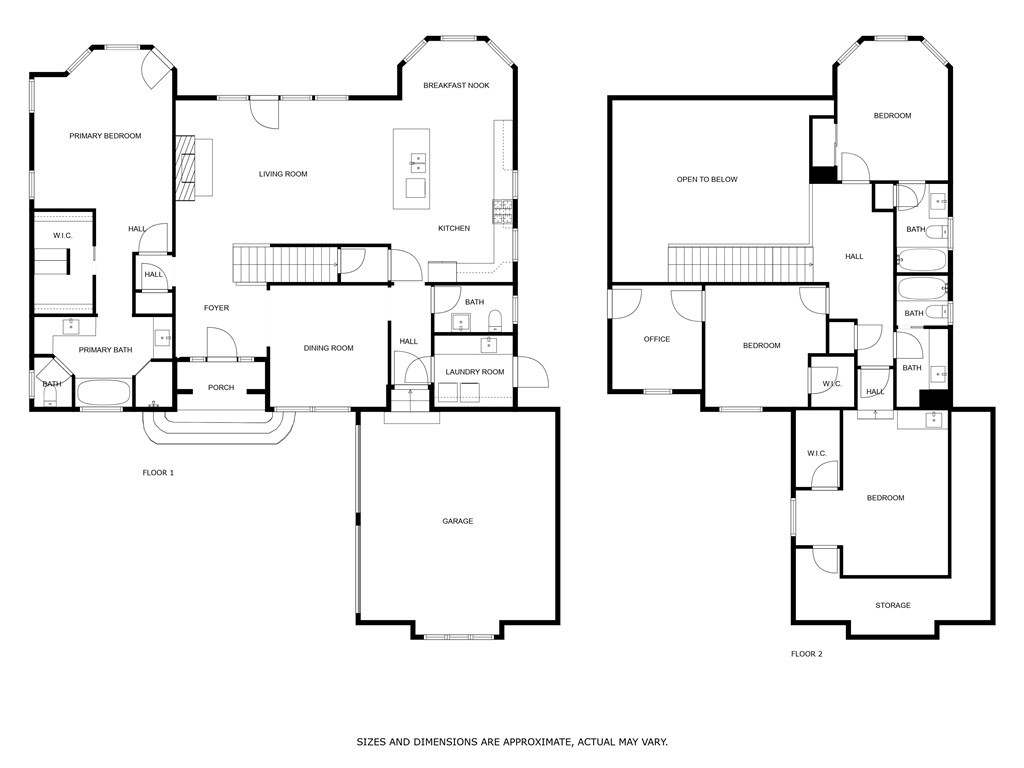Impressive Westside beauty, just one mile from downtown Paso Robles! Perched on an elevated cul-de-sac in a beautifully landscaped one-third of an acre setting, this move-in ready, nearly 3,000 sf home delivers elegance and comfort at every turn. A cobblestone-accented driveway leads to a stunning interior with soaring ceilings, rich wood floors, oversized crown moldings, and Pella windows. The chef’s kitchen boasts a 48" commercial-style range, built-in refrigerator, matte leathered granite island, walk-in pantry, and abundant storage. The grand formal dining room sets the stage for memorable gatherings. The desirable floor plan includes a large main-level primary suite with a walk-in closet finished with built-in storage and a brand-new remodeled, spa-like bathroom. Upstairs offers two guest bedrooms, one ensuite, and a versatile media room or den (or fourth bedroom) with wet bar and generous hidden walk-through storage areas accessed by discreet doors. Outdoors, enjoy a sprawling covered patio outfitted with heaters, lighting, a ceiling fan, and breezy curtains—perfect for year-round entertaining. Beyond, you’ll find a fire pit, stone pathways, and an elevated view area ideal for evening sunsets, all surrounded by beautifully landscaped grounds with mature, drought-tolerant native plants. Equipped with solar panels and Tesla backup batteries, this home helps reduce monthly living costs while providing peace of mind with reliable backup power during an outage. Prime Westside location close to designer shops, upscale restaurants and bars, wine tasting, and the downtown park.
Property Details
Price:
$1,300,000
MLS #:
PI25182774
Status:
Pending
Beds:
3
Baths:
4
Type:
Single Family
Subtype:
Single Family Residence
Subdivision:
PR City Limits West120
Neighborhood:
pricprinsidecitylimit
Listed Date:
Jun 12, 2025
Finished Sq Ft:
2,844
Lot Size:
13,000 sqft / 0.30 acres (approx)
Year Built:
2005
See this Listing
Schools
School District:
Paso Robles Joint Unified
Interior
Appliances
Dishwasher, Gas Range, Refrigerator, Water Softener
Bathrooms
3 Full Bathrooms, 1 Half Bathroom
Cooling
Central Air
Flooring
Carpet, Tile, Wood
Heating
Forced Air, Natural Gas
Laundry Features
Individual Room
Exterior
Community Features
Sidewalks
Construction Materials
Fiber Cement, Stucco
Parking Features
Driveway, Garage, Garage Faces Side
Parking Spots
2.00
Roof
Fiberglass, Shingle
Security Features
Carbon Monoxide Detector(s), Smoke Detector(s)
Financial
Map
Community
- Address428 Peachtree Court Paso Robles CA
- NeighborhoodPRIC – PR Inside City Limit
- SubdivisionPR City Limits West(120)
- CityPaso Robles
- CountySan Luis Obispo
- Zip Code93446
Subdivisions in Paso Robles
Market Summary
Current real estate data for Single Family in Paso Robles as of Oct 21, 2025
144
Single Family Listed
170
Avg DOM
591
Avg $ / SqFt
$1,567,477
Avg List Price
Property Summary
- Located in the PR City Limits West(120) subdivision, 428 Peachtree Court Paso Robles CA is a Single Family for sale in Paso Robles, CA, 93446. It is listed for $1,300,000 and features 3 beds, 4 baths, and has approximately 2,844 square feet of living space, and was originally constructed in 2005. The current price per square foot is $457. The average price per square foot for Single Family listings in Paso Robles is $591. The average listing price for Single Family in Paso Robles is $1,567,477.
Similar Listings Nearby
428 Peachtree Court
Paso Robles, CA

