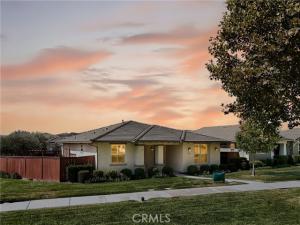Welcome to the premier setting of Traditions at River Oaks! Perfectly positioned on a spacious corner lot with no side neighbor, this home enjoys sweeping views of the lush greenbelt—offering privacy, serenity, and the best location in the neighborhood just steps away from amenities, while also sitting in the heart of the neighborhood. Recently renovated with stylish finishes, it blends modern updates with a timeless layout.
Inside, you’ll find a thoughtfully designed floor plan with two bedrooms plus a versatile den/office. The home has been beautifully updated with bright white paint, refinished gorgeous espresso stain hardwood floors that flow through the main living areas, and natural light accentuated by 37 LED can lights, custom shutters, and high-end shades.
The inviting kitchen is a true centerpiece, boasting solid surface countertops, a large center island, and a cheerful breakfast nook that opens to the backyard. The adjoining living and dining areas feature crown molding, and a gas fireplace, creating ambiance and warmth.
The spacious primary suite has been enhanced with an 8’ sliding door that opens directly to the backyard retreat. A custom closet organizer elevates storage, while the ensuite bath includes dual sinks, a walk-in shower, and luxury vinyl plank flooring. The guest suite is privately set on the opposite side of the home, ideal for visitors.
Outdoors, the backyard is truly exceptional for Traditions—generous in size, landscaped with mature olive trees, and designed for effortless enjoyment. A concrete patio with an aluminum cover provides a shaded space for morning coffee or afternoon gatherings, while the expansive greenbelt setting creates a sense of openness rarely found in this community. Additional features include a spacious two-car garage and an indoor laundry room complete with cabinetry and stylish luxury vinyl plank flooring
Living here means more than just a beautiful home—it’s a lifestyle. Traditions offers walking trails, greenbelts, a clubhouse with library, fitness center, meeting rooms, and a pool and spa area for relaxation and social connection. All of this in the heart of Paso Robles Wine Country, just minutes from golf, dining, and world-class wineries.
2663 Willits Lane—where style, updates, and the best location in Traditions come together for the ultimate Paso Robles 55+ living experience. Call today!
Inside, you’ll find a thoughtfully designed floor plan with two bedrooms plus a versatile den/office. The home has been beautifully updated with bright white paint, refinished gorgeous espresso stain hardwood floors that flow through the main living areas, and natural light accentuated by 37 LED can lights, custom shutters, and high-end shades.
The inviting kitchen is a true centerpiece, boasting solid surface countertops, a large center island, and a cheerful breakfast nook that opens to the backyard. The adjoining living and dining areas feature crown molding, and a gas fireplace, creating ambiance and warmth.
The spacious primary suite has been enhanced with an 8’ sliding door that opens directly to the backyard retreat. A custom closet organizer elevates storage, while the ensuite bath includes dual sinks, a walk-in shower, and luxury vinyl plank flooring. The guest suite is privately set on the opposite side of the home, ideal for visitors.
Outdoors, the backyard is truly exceptional for Traditions—generous in size, landscaped with mature olive trees, and designed for effortless enjoyment. A concrete patio with an aluminum cover provides a shaded space for morning coffee or afternoon gatherings, while the expansive greenbelt setting creates a sense of openness rarely found in this community. Additional features include a spacious two-car garage and an indoor laundry room complete with cabinetry and stylish luxury vinyl plank flooring
Living here means more than just a beautiful home—it’s a lifestyle. Traditions offers walking trails, greenbelts, a clubhouse with library, fitness center, meeting rooms, and a pool and spa area for relaxation and social connection. All of this in the heart of Paso Robles Wine Country, just minutes from golf, dining, and world-class wineries.
2663 Willits Lane—where style, updates, and the best location in Traditions come together for the ultimate Paso Robles 55+ living experience. Call today!
Property Details
Price:
$798,000
MLS #:
NS25223403
Status:
Active
Beds:
2
Baths:
2
Type:
Single Family
Subtype:
Single Family Residence
Subdivision:
PR City Limits East110
Neighborhood:
pric
Listed Date:
Oct 16, 2025
Finished Sq Ft:
1,573
Lot Size:
7,075 sqft / 0.16 acres (approx)
Year Built:
2005
See this Listing
Schools
School District:
Paso Robles Joint Unified
Interior
Bathrooms
2 Full Bathrooms
Cooling
CA
Flooring
WOOD
Heating
FA
Laundry Features
IR
Exterior
Community
55+
Community Features
SDW, SL
Parking Spots
2
Financial
HOA Fee
$395
HOA Frequency
MO
Map
Community
- AddressWillits LN Paso Robles CA
- SubdivisionPR City Limits East(110)
- CityPaso Robles
- CountySan Luis Obispo
- Zip Code93446
Subdivisions in Paso Robles
Market Summary
Current real estate data for Single Family in Paso Robles as of Nov 03, 2025
126
Single Family Listed
55
Avg DOM
545
Avg $ / SqFt
$1,293,814
Avg List Price
Property Summary
- Located in the PR City Limits East(110) subdivision, Willits LN Paso Robles CA is a Single Family for sale in Paso Robles, CA, 93446. It is listed for $798,000 and features 2 beds, 2 baths, and has approximately 1,573 square feet of living space, and was originally constructed in 2005. The current price per square foot is $507. The average price per square foot for Single Family listings in Paso Robles is $545. The average listing price for Single Family in Paso Robles is $1,293,814.
Similar Listings Nearby
Willits LN
Paso Robles, CA


