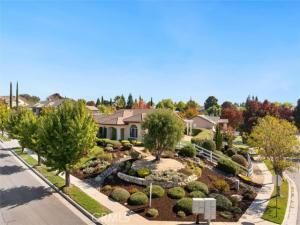Welcome to the Riverglen Heights tract, this 2001 built home is the The Shenandoah Floor plan offering 3 bedrooms, 2 full bathrooms with 1804 sq ft of living space on an Estate sized 18,000+ sq ft corner lot. Perched atop this location are fabulous views of Paso with mesmerizing sky views and sunsets. This meticulously clean & well-maintained home boasts a functional, single level floor plan with all new interior paint and carpet. The thoughtful layout offers a spacious front living room with lots of natural light. The abundant, open-air kitchen offers a functional island with bar seating, an informal dining area flowing into the family room complete with a cozy fireplace, rear patio slider door access, tile flooring, high ceilings, recessed lighting, and sun-soaked windows. The high ceilings throughout the main living areas offer up a feeling of comfortable open space, ideal for entertaining. The Kitchen boasts granite counters, backsplash, all appliances, and ample Oak cabinetry for all your cooking needs. The Primary Suite includes a large walk-in closet, ensuite bathroom with dual sinks, shower stall, separate soaking tub, private toilet, and slider door to the rear patio. The hall bathroom offers a shower over tub. The covered back patio is prime real estate for relaxing, barbecues, and hosting guests. Home includes dual pane windows, ceiling fan/light fixtures, central forced air heating & air conditioning, alarm system, water softener, 3-car garage, boat or RV Parking, separate laundry room with washer & dryer, utility sink in garage, and solar panels (owned). The manicured lot features a thoughtful design and mature landscaping complete with dual-zone sprinklers, drip irrigation, and some refreshed ground covering throughout. These spacious fenced yards offer plenty of room for pets and kids to roam. Experience the best of Paso living with a super convenient location just minutes to downtown shops, restaurants, entertainment, and Hwy-101.
Property Details
Price:
$1,175,000
MLS #:
NS25253308
Status:
Active
Beds:
3
Baths:
2
Type:
Single Family
Subtype:
Single Family Residence
Subdivision:
PR City Limits East110
Neighborhood:
pric
Listed Date:
Nov 6, 2025
Finished Sq Ft:
1,804
Lot Size:
18,731 sqft / 0.43 acres (approx)
Year Built:
2001
See this Listing
Schools
School District:
Paso Robles Joint Unified
Interior
Appliances
DW, GD, MW, RF, TC, GO, GR, FSR, GWH, HOD, WS
Bathrooms
2 Full Bathrooms
Cooling
CA, GAS
Flooring
TILE, CARP
Heating
FA, CF, FIR
Laundry Features
IR, IN, DINC, WH, WINC
Exterior
Architectural Style
RAN
Community Features
SDW, SL
Construction Materials
STC
Parking Spots
6
Roof
CON, TLE
Security Features
SS, SD, WSEC, COD
Financial
Map
Community
- AddressVia Flora Lot 81 Paso Robles CA
- SubdivisionPR City Limits East(110)
- CityPaso Robles
- CountySan Luis Obispo
- Zip Code93446
Subdivisions in Paso Robles
Market Summary
Current real estate data for Single Family in Paso Robles as of Nov 19, 2025
103
Single Family Listed
47
Avg DOM
496
Avg $ / SqFt
$987,510
Avg List Price
Property Summary
- Located in the PR City Limits East(110) subdivision, Via Flora Lot 81 Paso Robles CA is a Single Family for sale in Paso Robles, CA, 93446. It is listed for $1,175,000 and features 3 beds, 2 baths, and has approximately 1,804 square feet of living space, and was originally constructed in 2001. The current price per square foot is $651. The average price per square foot for Single Family listings in Paso Robles is $496. The average listing price for Single Family in Paso Robles is $987,510.
Similar Listings Nearby
Via Flora Lot 81
Paso Robles, CA


