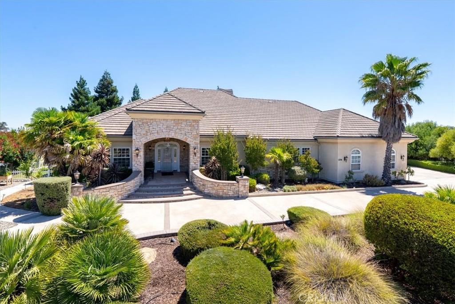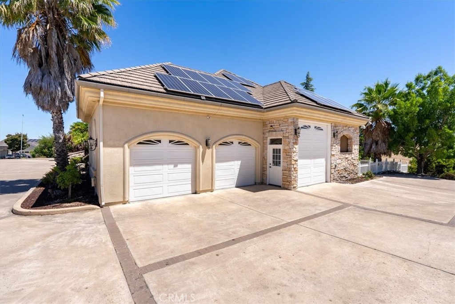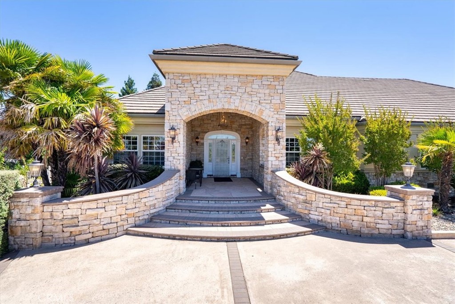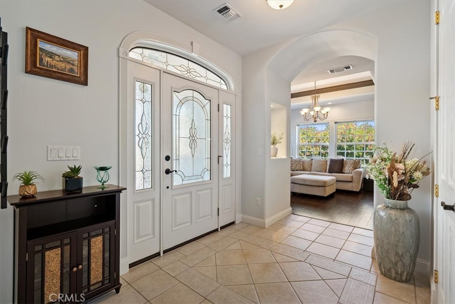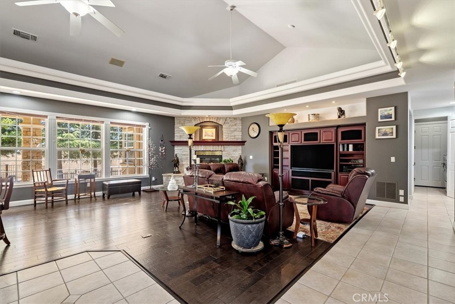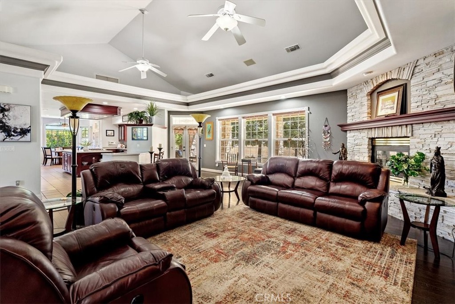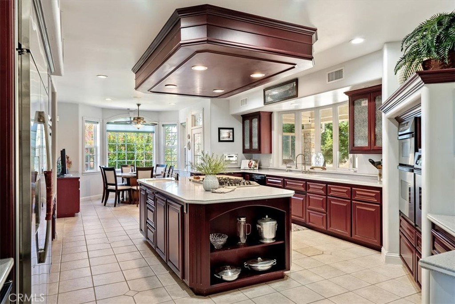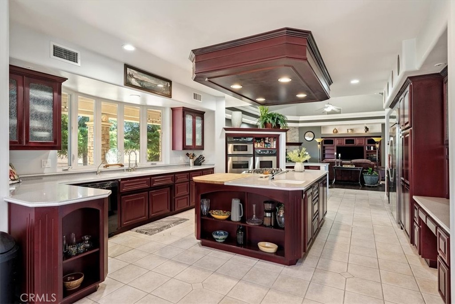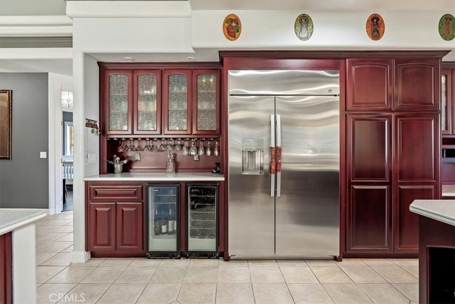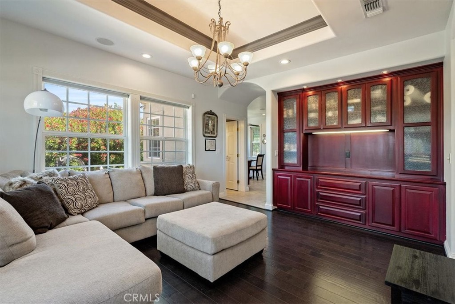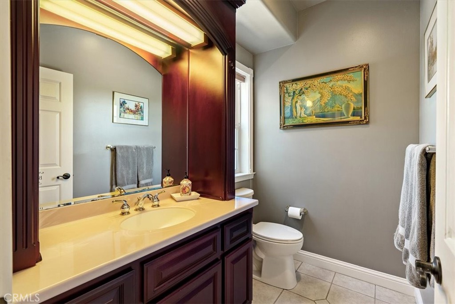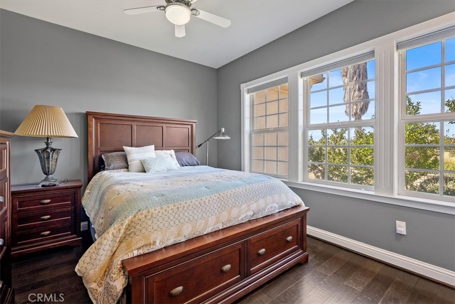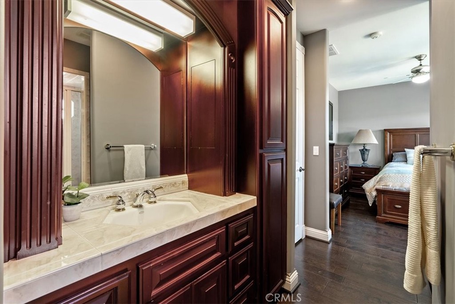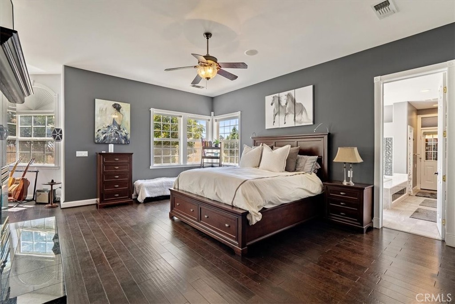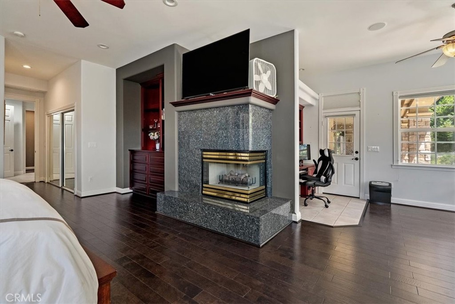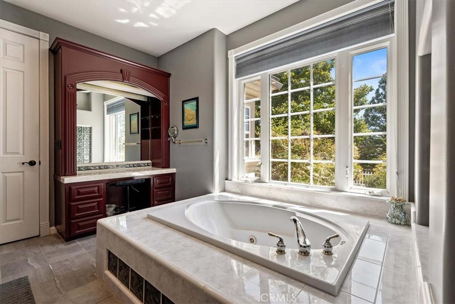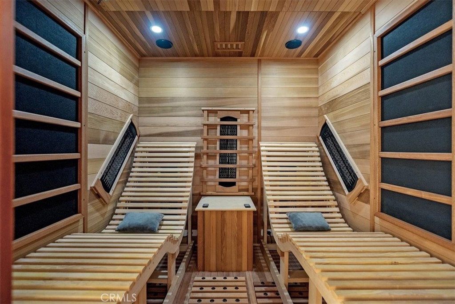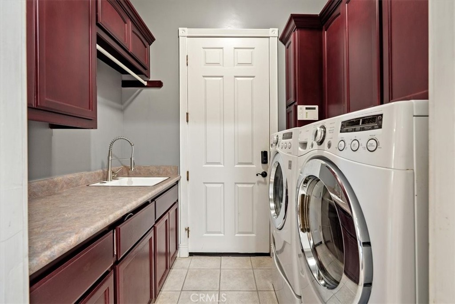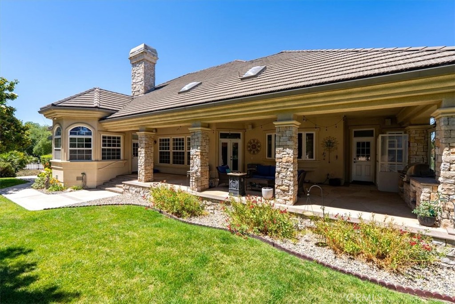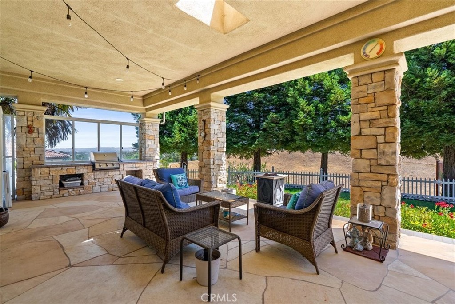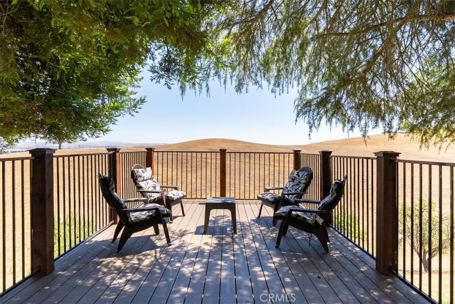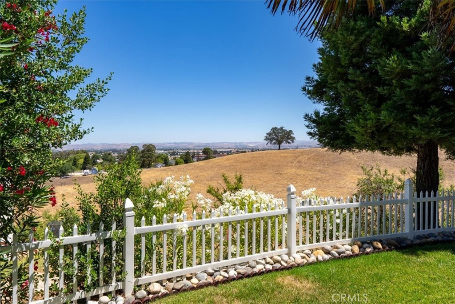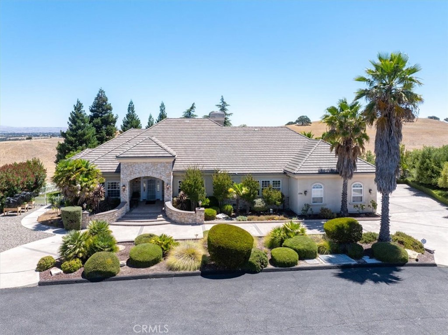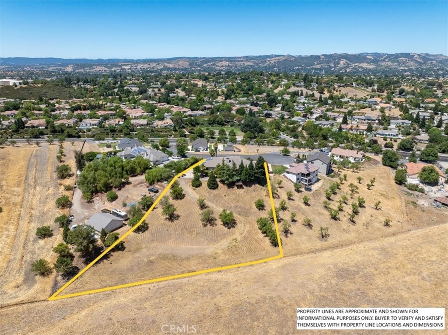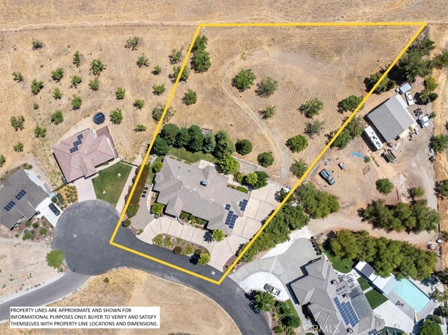Stunning Custom Home with Sweeping Views on 1.5 Acres.
Welcome to this beautifully crafted custom-built home, offering breathtaking views and privacy—all within the city limits. Nestled on a generous 1.5-acre lot behind a gated drive, this residence combines the best of security, exclusivity, and convenience.
Step inside the expansive 3,113 sq ft home, thoughtfully designed with 3 bedrooms and 2.5 bathrooms. The layout offers generous living spaces, elevated finishes, and a seamless indoor-outdoor flow—perfect for both daily living and entertaining. The gourmet kitchen is a true showstopper, equipped with quality appliances, a new built-in refrigerator, custom cabinetry, and a large island ideal for cooking and gathering. The adjacent living and dining areas are warm and inviting. The living room offers custom built-ins and a beautiful fireplace.
The luxurious primary suite is a private retreat, complete with a lounge area, built-in desk, oversized walk-in closet, fireplace, and a spa-inspired ensuite bathroom featuring a soaking tub, walk-in shower, vanity, and direct access to a private patio with a sauna.
Step outside to enjoy a Central Coast lifestyle made for entertaining, with an outdoor BBQ area, spacious covered patio, and plenty of room to relax. The property extends down a sloped area that has potential for an ADU or pool.
The oversized three-car garage boasts high ceilings with an RV door, ideal for vehicles, RV storage, a home gym, workshop, or additional hobby space. Additional features include an owned solar system, city utilities, mature landscaping, and a serene, private setting.
Don’t miss this rare opportunity to own a beautifully appointed custom home with views, space, and an exceptional Paso Robles lifestyle.
Bring all offers!
Welcome to this beautifully crafted custom-built home, offering breathtaking views and privacy—all within the city limits. Nestled on a generous 1.5-acre lot behind a gated drive, this residence combines the best of security, exclusivity, and convenience.
Step inside the expansive 3,113 sq ft home, thoughtfully designed with 3 bedrooms and 2.5 bathrooms. The layout offers generous living spaces, elevated finishes, and a seamless indoor-outdoor flow—perfect for both daily living and entertaining. The gourmet kitchen is a true showstopper, equipped with quality appliances, a new built-in refrigerator, custom cabinetry, and a large island ideal for cooking and gathering. The adjacent living and dining areas are warm and inviting. The living room offers custom built-ins and a beautiful fireplace.
The luxurious primary suite is a private retreat, complete with a lounge area, built-in desk, oversized walk-in closet, fireplace, and a spa-inspired ensuite bathroom featuring a soaking tub, walk-in shower, vanity, and direct access to a private patio with a sauna.
Step outside to enjoy a Central Coast lifestyle made for entertaining, with an outdoor BBQ area, spacious covered patio, and plenty of room to relax. The property extends down a sloped area that has potential for an ADU or pool.
The oversized three-car garage boasts high ceilings with an RV door, ideal for vehicles, RV storage, a home gym, workshop, or additional hobby space. Additional features include an owned solar system, city utilities, mature landscaping, and a serene, private setting.
Don’t miss this rare opportunity to own a beautifully appointed custom home with views, space, and an exceptional Paso Robles lifestyle.
Bring all offers!
Property Details
Price:
$1,499,000
MLS #:
NS25160060
Status:
Active
Beds:
3
Baths:
3
Type:
Single Family
Subtype:
Single Family Residence
Subdivision:
PR City Limits East110
Neighborhood:
pricprinsidecitylimit
Listed Date:
Jul 3, 2025
Finished Sq Ft:
3,113
Lot Size:
65,340 sqft / 1.50 acres (approx)
Year Built:
1999
See this Listing
Schools
School District:
Paso Robles Joint Unified
Interior
Appliances
Barbecue, Dishwasher, Double Oven, Gas Cooktop, Gas Water Heater, Microwave, Range Hood, Refrigerator, Trash Compactor, Water Softener
Bathrooms
2 Full Bathrooms, 1 Half Bathroom
Cooling
Central Air
Heating
Forced Air
Laundry Features
Gas Dryer Hookup, Washer Hookup
Exterior
Association Amenities
Management
Community Features
Curbs
Construction Materials
Stucco
Parking Features
Garage – Three Door, RV Garage, Workshop in Garage
Parking Spots
3.00
Roof
Tile
Financial
HOA Name
Kapareil Estates Management Association
Map
Community
- Address1226 Kapareil Lane Paso Robles CA
- NeighborhoodPRIC – PR Inside City Limit
- SubdivisionPR City Limits East(110)
- CityPaso Robles
- CountySan Luis Obispo
- Zip Code93446
Subdivisions in Paso Robles
Market Summary
Current real estate data for Single Family in Paso Robles as of Oct 20, 2025
146
Single Family Listed
167
Avg DOM
589
Avg $ / SqFt
$1,564,148
Avg List Price
Property Summary
- Located in the PR City Limits East(110) subdivision, 1226 Kapareil Lane Paso Robles CA is a Single Family for sale in Paso Robles, CA, 93446. It is listed for $1,499,000 and features 3 beds, 3 baths, and has approximately 3,113 square feet of living space, and was originally constructed in 1999. The current price per square foot is $482. The average price per square foot for Single Family listings in Paso Robles is $589. The average listing price for Single Family in Paso Robles is $1,564,148.
Similar Listings Nearby
1226 Kapareil Lane
Paso Robles, CA

