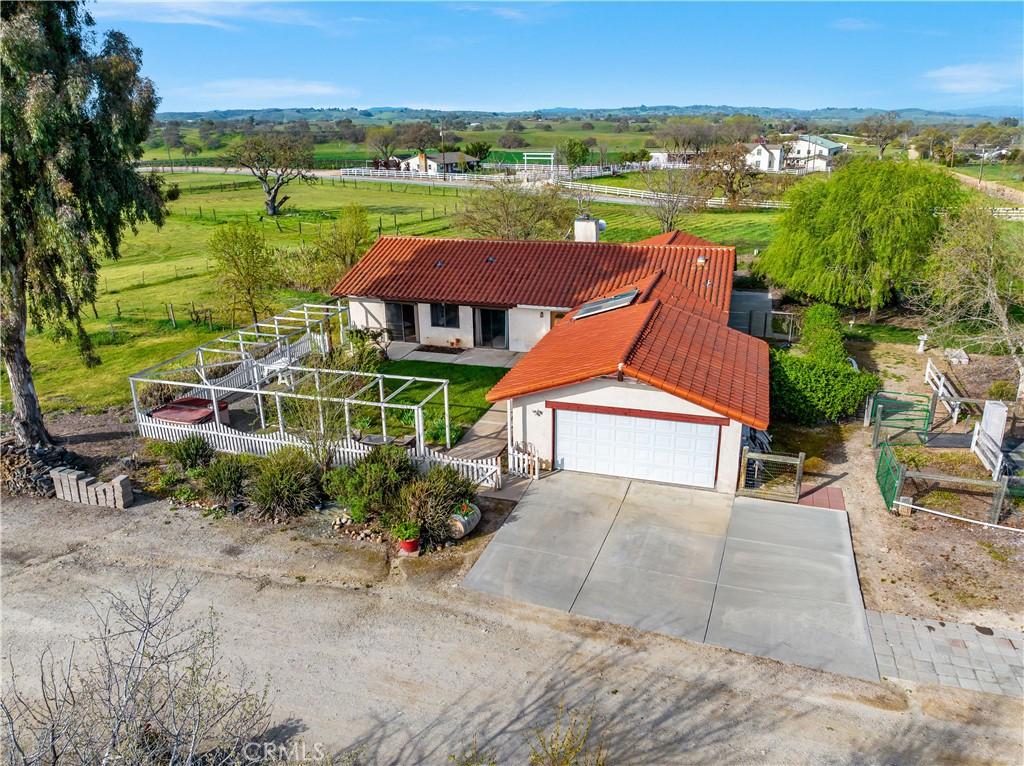Bring your horses, livestock, and vision to this 8.41-acre Central Coast ranchette! Ideally positioned just 10 minutes from Downtown Paso Robles, Atascadero, Templeton, and Creston, this property offers the perfect blend of country charm and convenience.
The Spanish-style home features 3 bedrooms, 3 baths, and a bonus room with French doors—ideal for a home office, guest space, or creative studio. The entryway and spacious kitchen feature classic tile flooring, accompanied by generous cabinet and counter space to meet all your culinary needs. The living room includes a cozy fireplace and opens to the dining area with a view of the peaceful backyard oasis.
Each bedroom opens directly to the front courtyard, enhancing the home''s open, airy feel. The primary suite features a dressing area and en-suite bath, while the second bedroom offers its own bath with a dual-sink vanity and a charming clawfoot tub. Off the kitchen, a third bedroom featuring dual closets and a full bathroom creates a spacious guest wing.
The home presents a fantastic opportunity for customization. With some updates and vision, this property could shine—ideal for the buyer ready to roll up their sleeves.
Outside, the fully fenced yard includes mature landscaping, a serene Willow tree, a dog run, and garden. Additional features include an indoor laundry room with utility sink, a two-car garage, space for trailer or RV parking, and solar power.
Equestrians and hobby farmers will appreciate the well-equipped barn with three stalls, attached pasture with overhang shelter, and a spacious front pasture—ideal for a potential arena. The barn’s upstairs loft offers excellent storage, ADU potential, or workshop.
A recent well report reflects an impressive 20 GPM, with a new water tank and booster pump. The property’s layout is ideal for 4H and FFA projects or simply enjoying the ranch lifestyle.
With its prime location, functional layout, and room to grow, this unique property is brimming with potential—don’t miss your chance to make it your own!
The Spanish-style home features 3 bedrooms, 3 baths, and a bonus room with French doors—ideal for a home office, guest space, or creative studio. The entryway and spacious kitchen feature classic tile flooring, accompanied by generous cabinet and counter space to meet all your culinary needs. The living room includes a cozy fireplace and opens to the dining area with a view of the peaceful backyard oasis.
Each bedroom opens directly to the front courtyard, enhancing the home''s open, airy feel. The primary suite features a dressing area and en-suite bath, while the second bedroom offers its own bath with a dual-sink vanity and a charming clawfoot tub. Off the kitchen, a third bedroom featuring dual closets and a full bathroom creates a spacious guest wing.
The home presents a fantastic opportunity for customization. With some updates and vision, this property could shine—ideal for the buyer ready to roll up their sleeves.
Outside, the fully fenced yard includes mature landscaping, a serene Willow tree, a dog run, and garden. Additional features include an indoor laundry room with utility sink, a two-car garage, space for trailer or RV parking, and solar power.
Equestrians and hobby farmers will appreciate the well-equipped barn with three stalls, attached pasture with overhang shelter, and a spacious front pasture—ideal for a potential arena. The barn’s upstairs loft offers excellent storage, ADU potential, or workshop.
A recent well report reflects an impressive 20 GPM, with a new water tank and booster pump. The property’s layout is ideal for 4H and FFA projects or simply enjoying the ranch lifestyle.
With its prime location, functional layout, and room to grow, this unique property is brimming with potential—don’t miss your chance to make it your own!
Property Details
Price:
$1,050,000
MLS #:
SC25056945
Status:
Active Under Contract
Beds:
3
Baths:
3
Type:
Single Family
Subtype:
Single Family Residence
Neighborhood:
prseprsouth46east101
Listed Date:
Aug 10, 2024
Finished Sq Ft:
2,476
Lot Size:
366,339 sqft / 8.41 acres (approx)
Year Built:
1981
See this Listing
Schools
School District:
Paso Robles Joint Unified
Interior
Appliances
Dishwasher, Propane Oven, Propane Range, Range Hood, Refrigerator, Water Softener
Bathrooms
3 Full Bathrooms
Cooling
Central Air
Flooring
Carpet, Laminate, Tile, Wood
Heating
Central
Laundry Features
Inside
Exterior
Architectural Style
Spanish
Community Features
Rural
Construction Materials
Stucco
Other Structures
Barn(s)
Parking Features
Driveway, Garage
Parking Spots
9.00
Roof
Spanish Tile
Financial
Map
Community
- Address7595 Feenstra Road Paso Robles CA
- NeighborhoodPRSE – PR South 46-East 101
- CityPaso Robles
- CountySan Luis Obispo
- Zip Code93446
Subdivisions in Paso Robles
Market Summary
Current real estate data for Single Family in Paso Robles as of Oct 20, 2025
146
Single Family Listed
167
Avg DOM
589
Avg $ / SqFt
$1,564,148
Avg List Price
Property Summary
- 7595 Feenstra Road Paso Robles CA is a Single Family for sale in Paso Robles, CA, 93446. It is listed for $1,050,000 and features 3 beds, 3 baths, and has approximately 2,476 square feet of living space, and was originally constructed in 1981. The current price per square foot is $424. The average price per square foot for Single Family listings in Paso Robles is $589. The average listing price for Single Family in Paso Robles is $1,564,148.
Similar Listings Nearby
7595 Feenstra Road
Paso Robles, CA












































