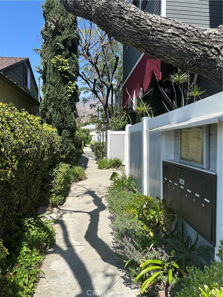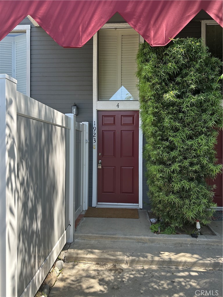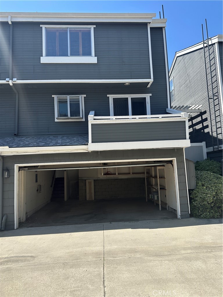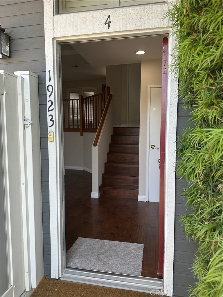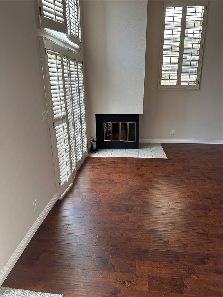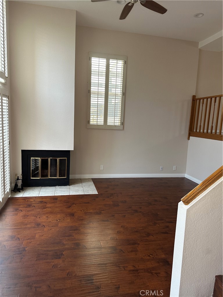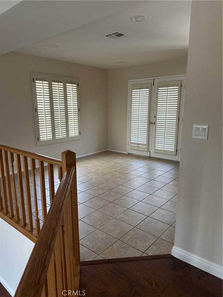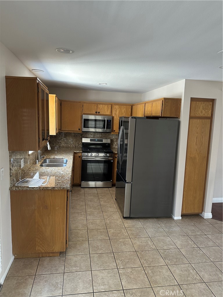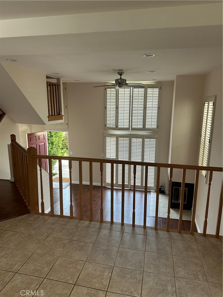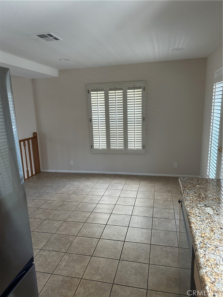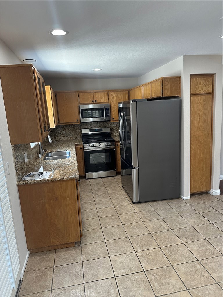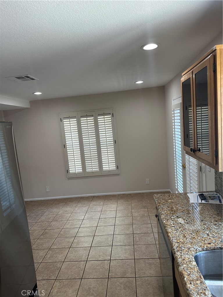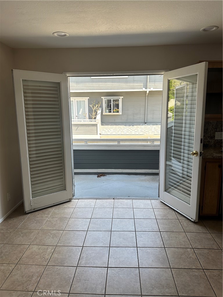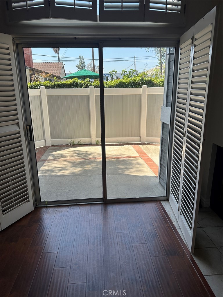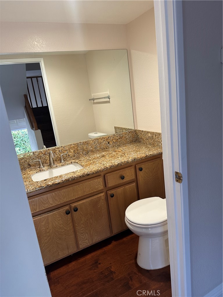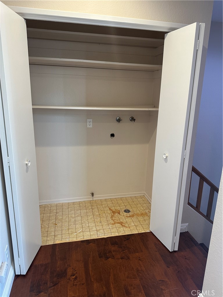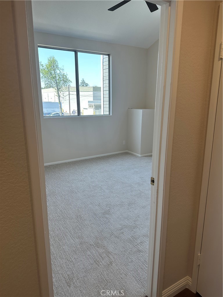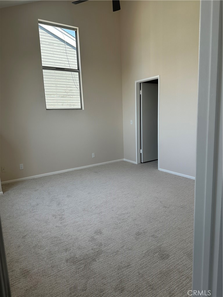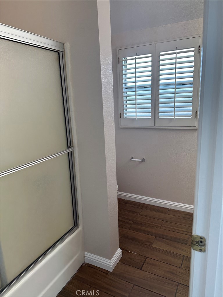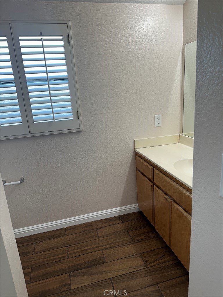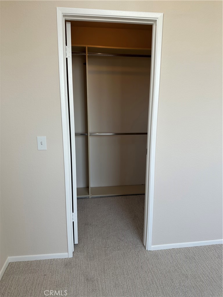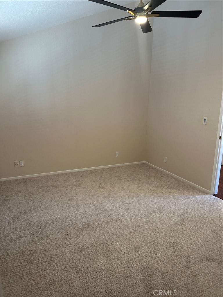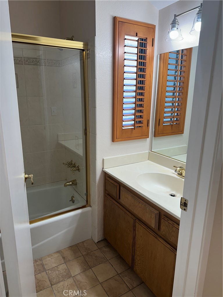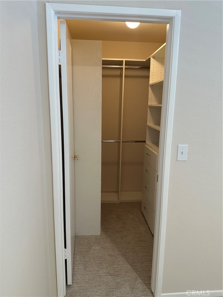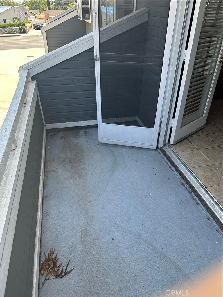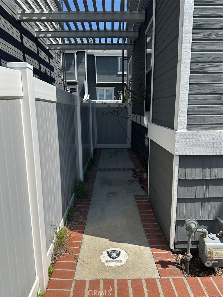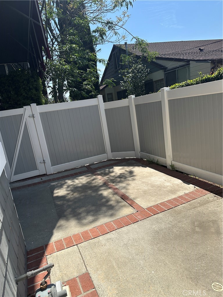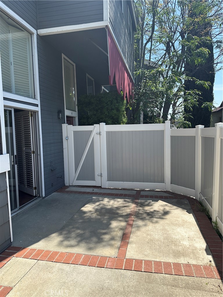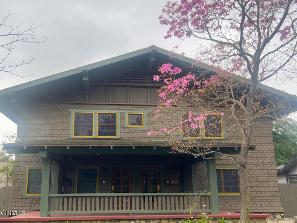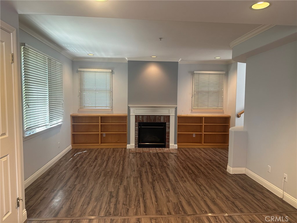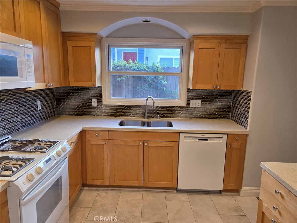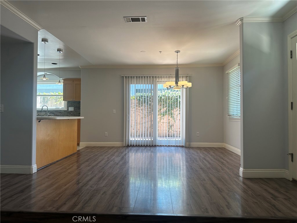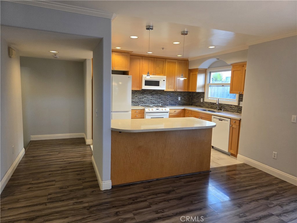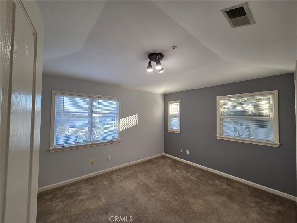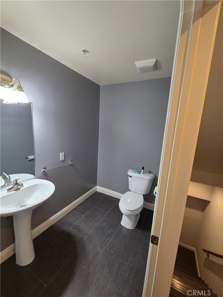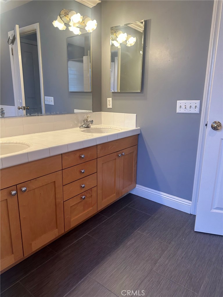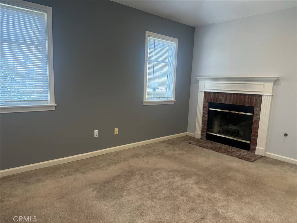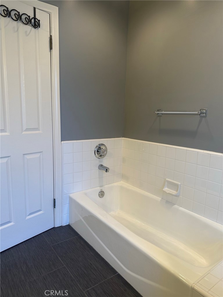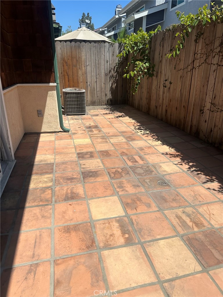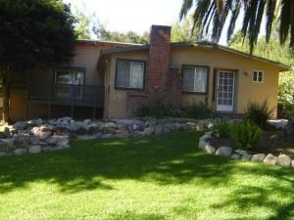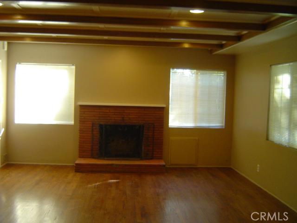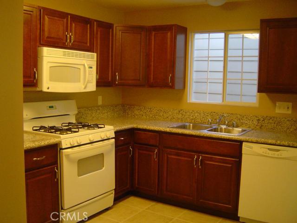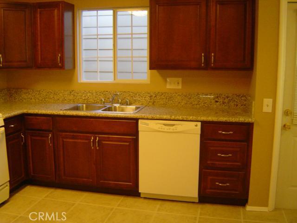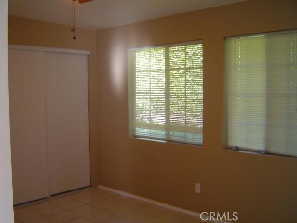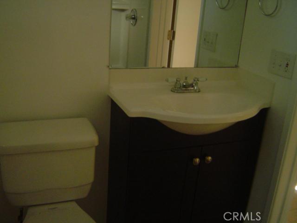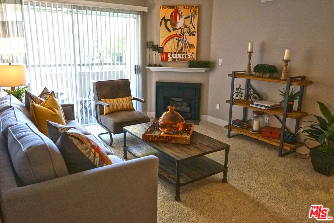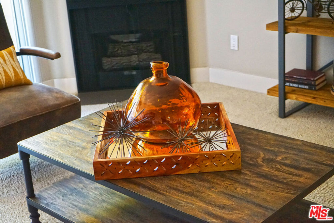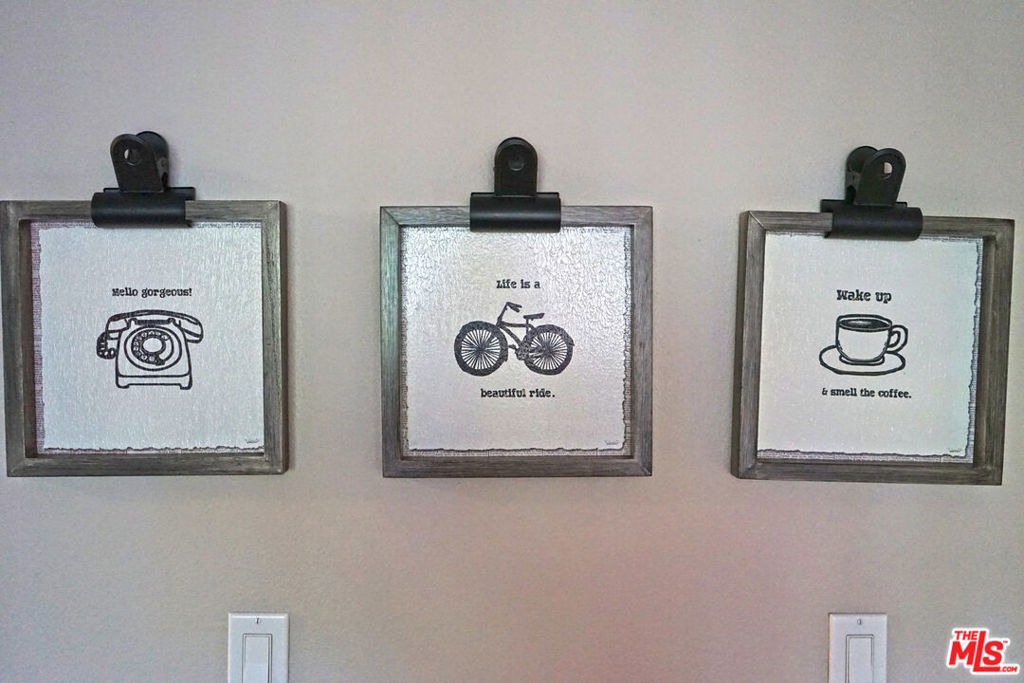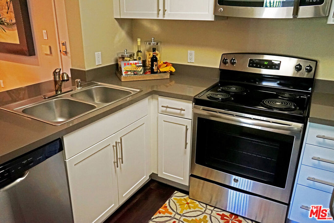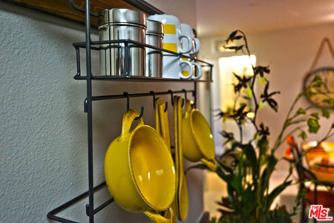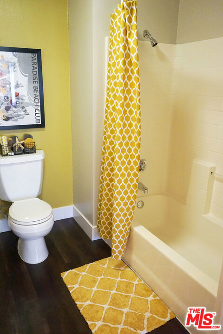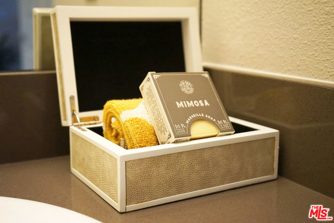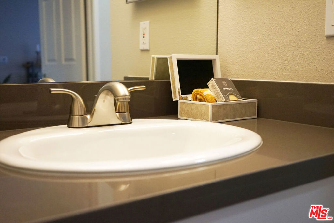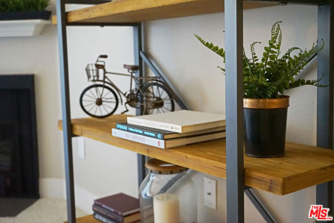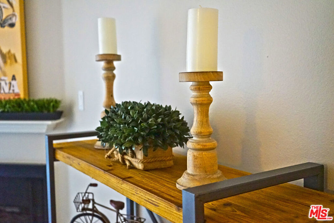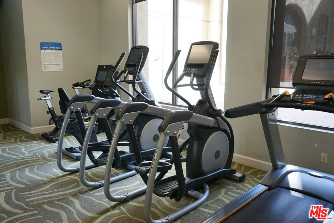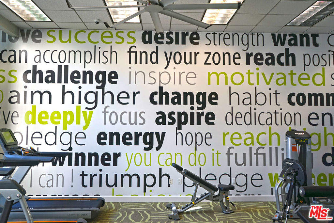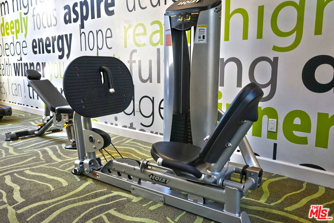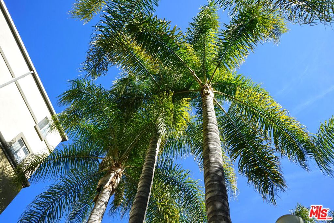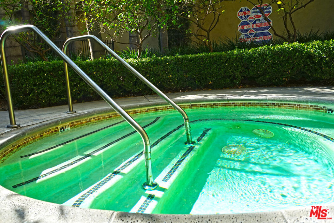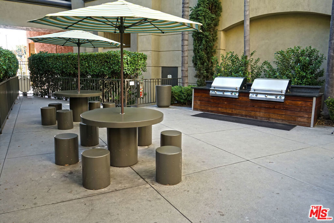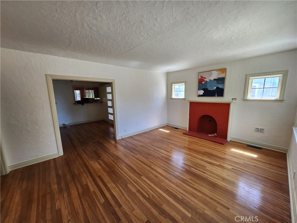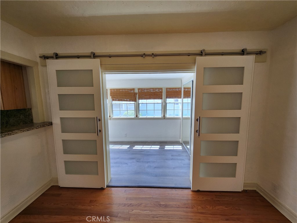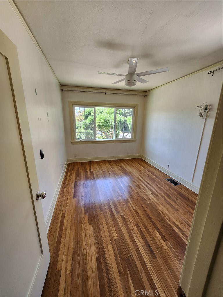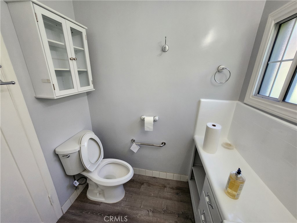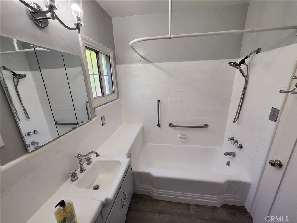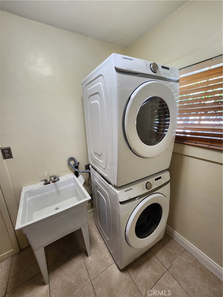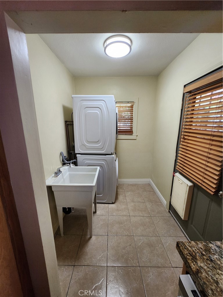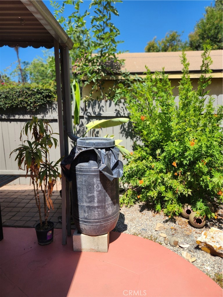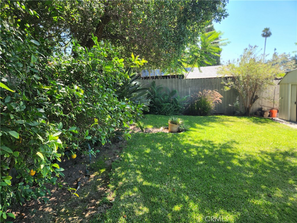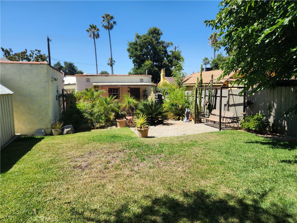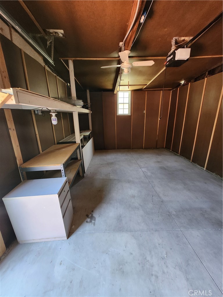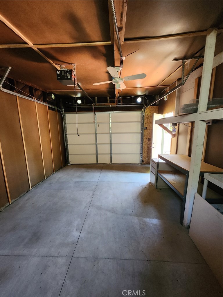This beautifully designed contemporary townhouse offers an exceptional value and a fantastic floor plan. The unit is bathed in natural light, creating an open and airy feel. It’s ideally located near trendy restaurants, shopping, and public transportation. The living room boasts soaring ceilings with two-story windows that flood the space with light. Sliders lead to a spacious, private, and gated patio. The living room features a cozy fireplace, adding warmth and charm, with a view of the secluded fenced patio, creating a welcoming atmosphere. Nestled in the heart of the complex, this unit offers both peace and privacy.
The middle level includes a large dining area that opens onto an east-facing balcony. The kitchen is equipped with granite countertops and appliances, including a refrigerator, dishwasher, and range. A convenient half-bath is also located on this level.
Upstairs, you’ll find two generously sized master suites, each featuring high ceilings, walk-in closets, new carpeting, and private baths. The laundry hookups are conveniently located on this bedroom level.
This unit is in excellent condition, with fresh paint throughout and new carpeting in both bedroom suites. Additionally, new ceiling fans have been installed. On the lower level, you’ll find a private, attached two-car garage with extra storage space.
The HOA fee covers water, trash, master insurance, and earthquake insurance.
The middle level includes a large dining area that opens onto an east-facing balcony. The kitchen is equipped with granite countertops and appliances, including a refrigerator, dishwasher, and range. A convenient half-bath is also located on this level.
Upstairs, you’ll find two generously sized master suites, each featuring high ceilings, walk-in closets, new carpeting, and private baths. The laundry hookups are conveniently located on this bedroom level.
This unit is in excellent condition, with fresh paint throughout and new carpeting in both bedroom suites. Additionally, new ceiling fans have been installed. On the lower level, you’ll find a private, attached two-car garage with extra storage space.
The HOA fee covers water, trash, master insurance, and earthquake insurance.
Property Details
Price:
$3,500
MLS #:
GD25182719
Status:
Active
Beds:
2
Baths:
3
Address:
1923 E Washington Boulevard 4
Type:
Rental
Subtype:
Townhouse
Neighborhood:
646pasadenane
City:
Pasadena
Listed Date:
Aug 13, 2025
State:
CA
Finished Sq Ft:
1,102
ZIP:
91104
Lot Size:
39,637 sqft / 0.91 acres (approx)
Year Built:
1985
See this Listing
Mortgage Calculator
Schools
School District:
Los Angeles Unified
Interior
Bathrooms
3 Full Bathrooms
Cooling
Central Air
Heating
Central
Laundry Features
Inside, Upper Level
Exterior
Community Features
Sidewalks, Suburban
Parking Spots
2.00
Financial
Map
Community
- Address1923 E Washington Boulevard 4 Pasadena CA
- Area646 – Pasadena (NE)
- CityPasadena
- CountyLos Angeles
- Zip Code91104
Similar Listings Nearby
- 1772 Corson Street
Pasadena, CA$4,500
1.26 miles away
- 1797 N Summit Avenue
Pasadena, CA$4,500
2.20 miles away
- 620 E Walnut Street
Pasadena, CA$4,500
2.09 miles away
- 1460 N Marengo Avenue
Pasadena, CA$4,500
2.02 miles away
- 263 E Glenarm Street 101
Pasadena, CA$4,500
3.47 miles away
- 357 Auburn Avenue
Sierra Madre, CA$4,500
3.15 miles away
- 500 E Del Mar Boulevard 28
Pasadena, CA$4,400
2.64 miles away
- 188 Cedar Crest Avenue 5
South Pasadena, CA$4,400
3.81 miles away
- 151 E HOLLY Street 9-103
Pasadena, CA$4,394
2.88 miles away
- 471 Alameda Street
Altadena, CA$4,300
2.01 miles away
1923 E Washington Boulevard 4
Pasadena, CA
LIGHTBOX-IMAGES


