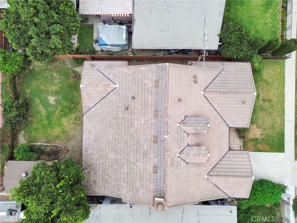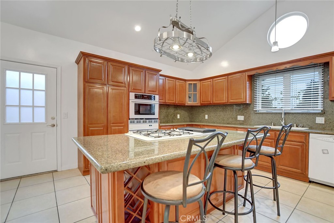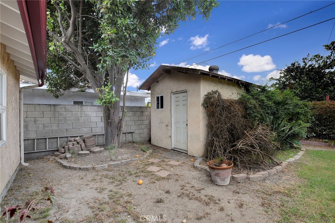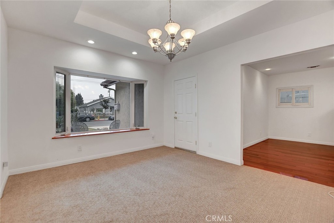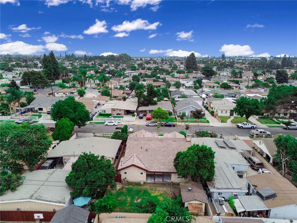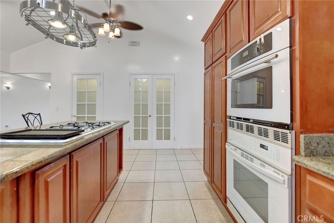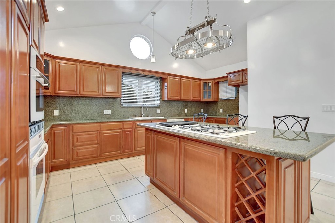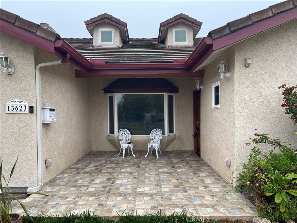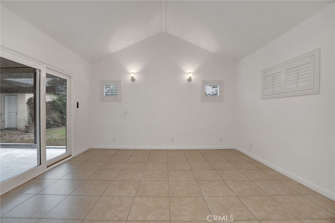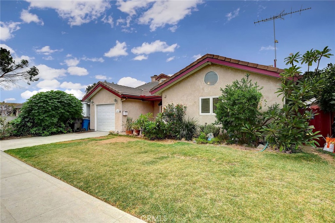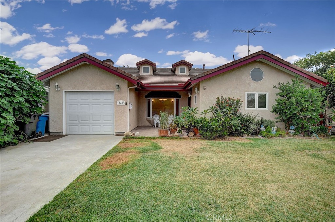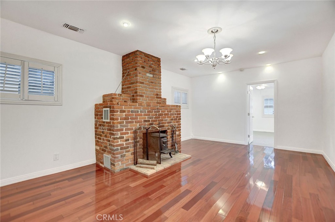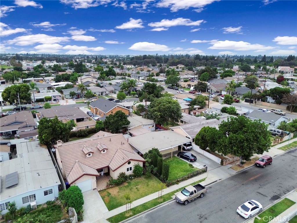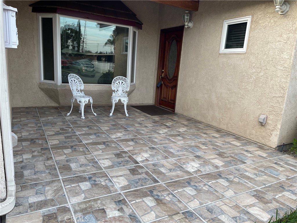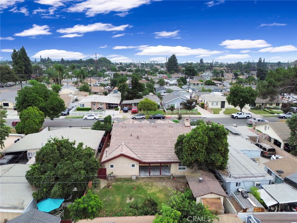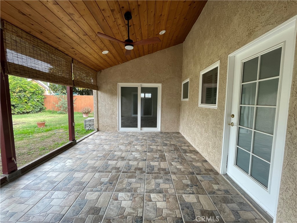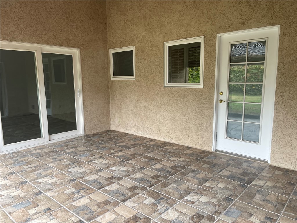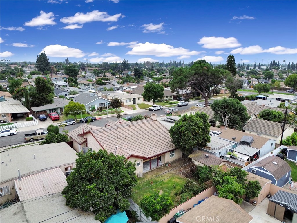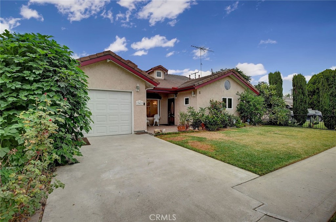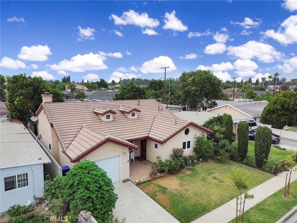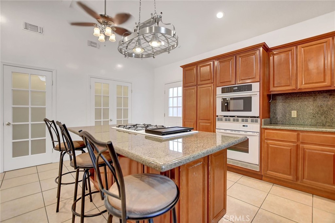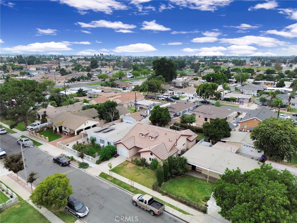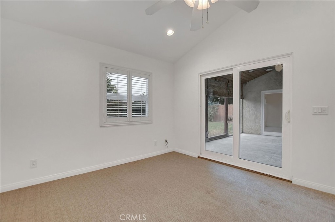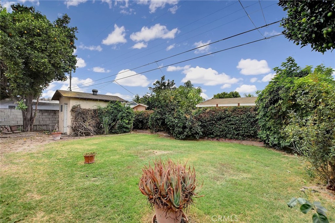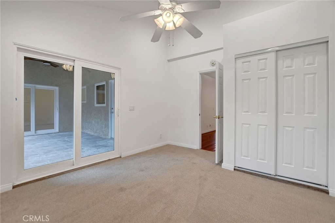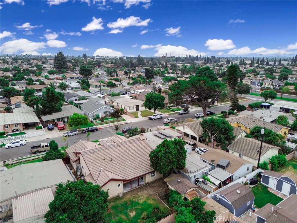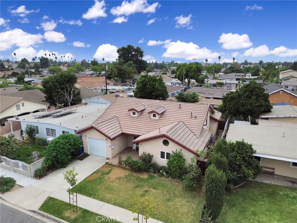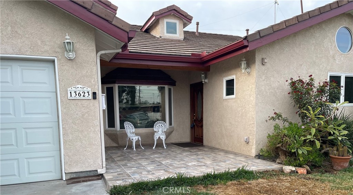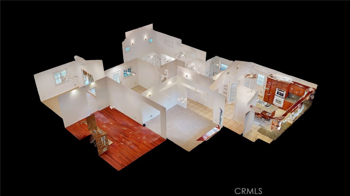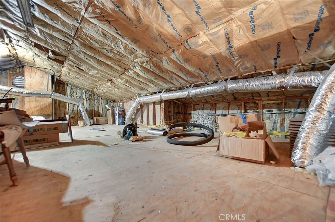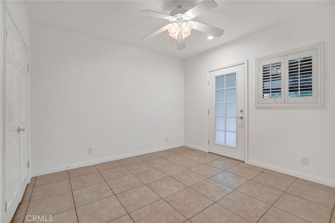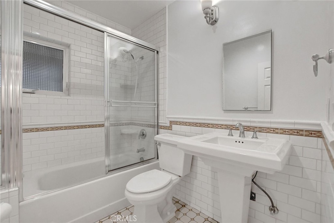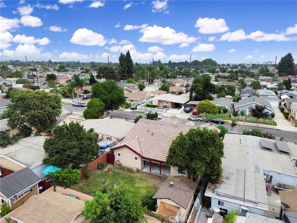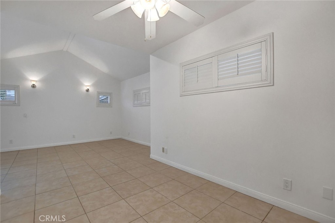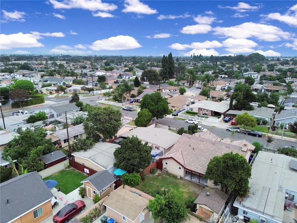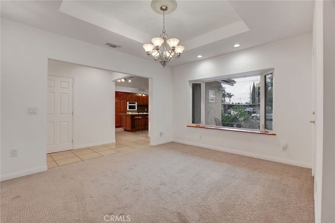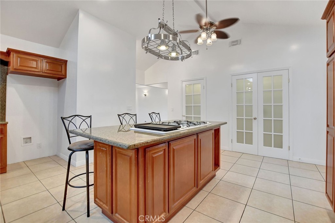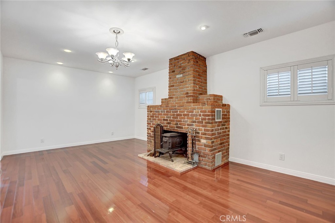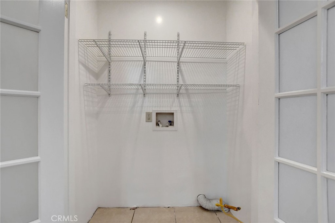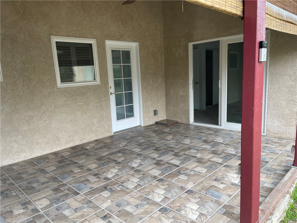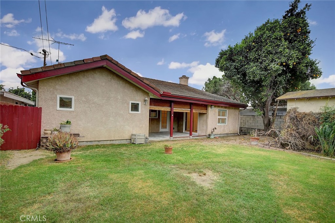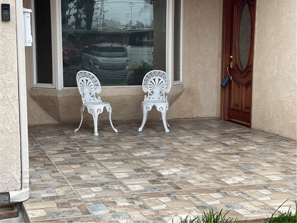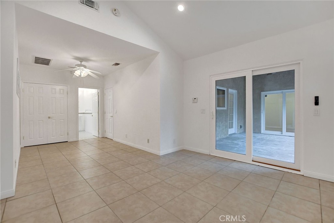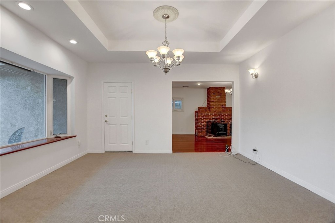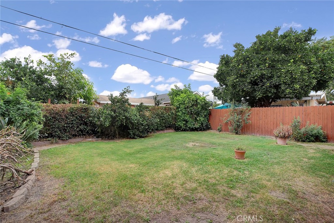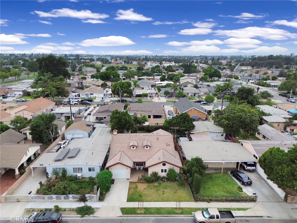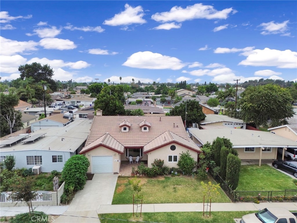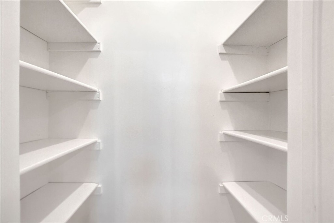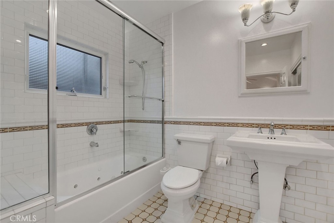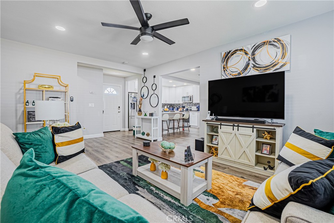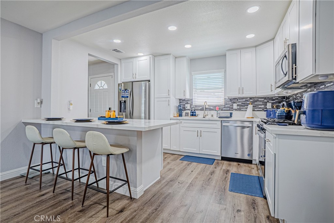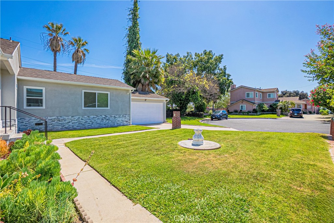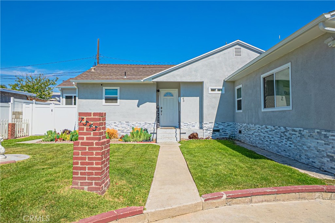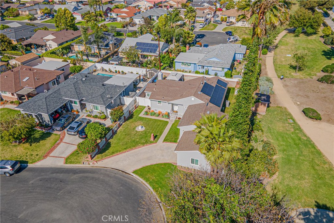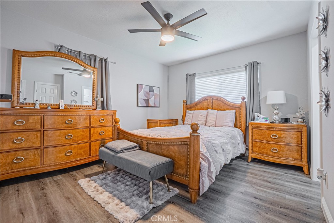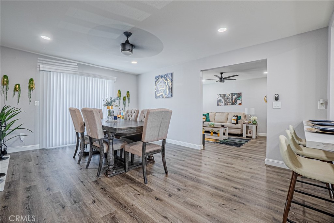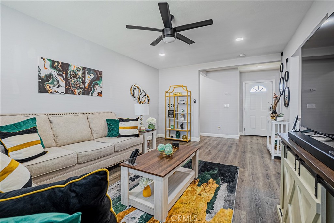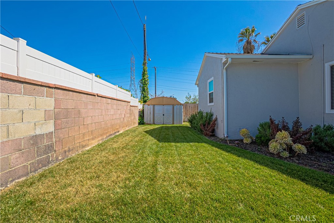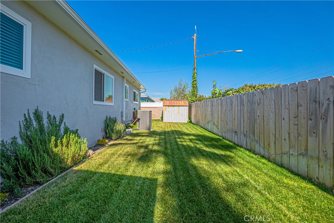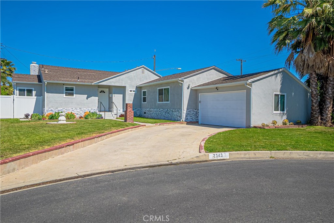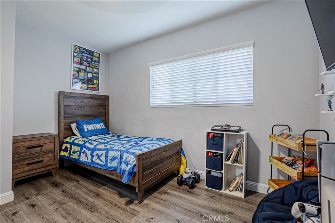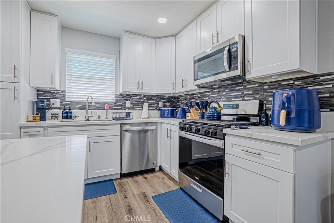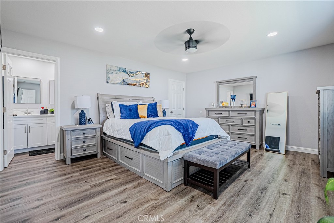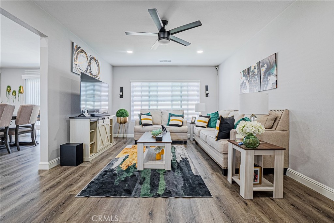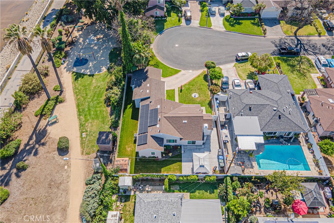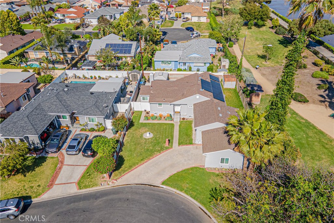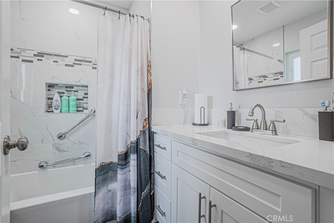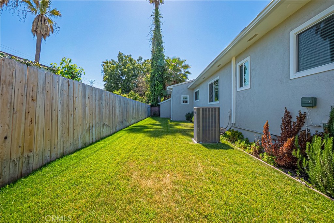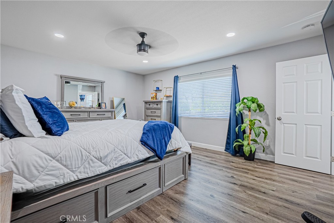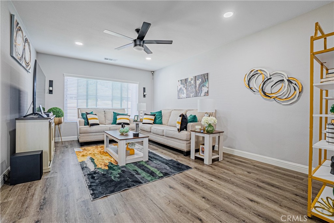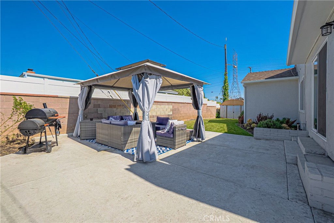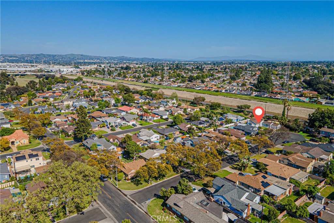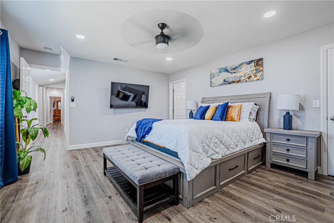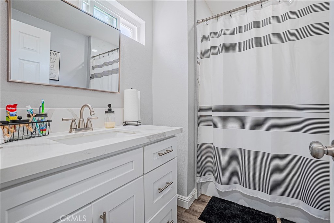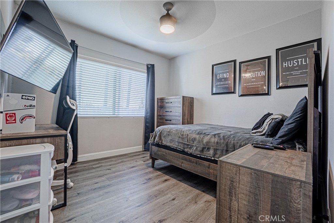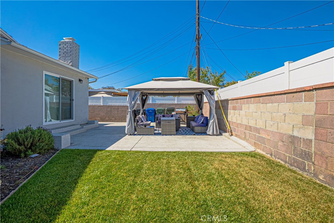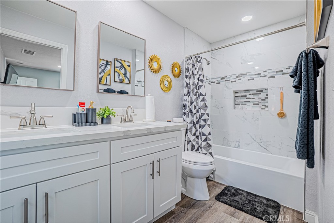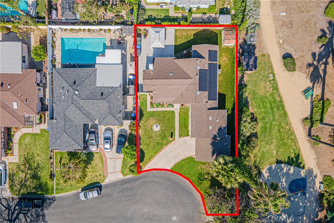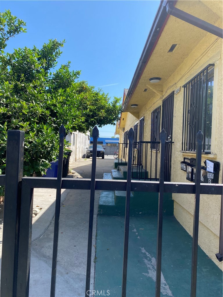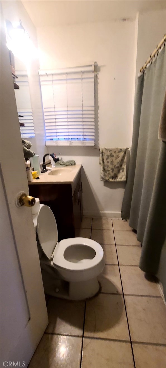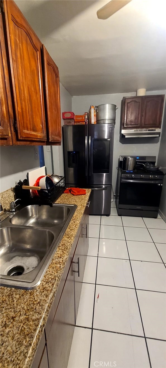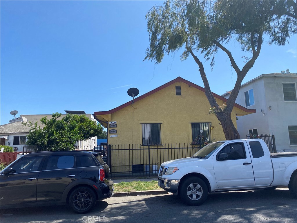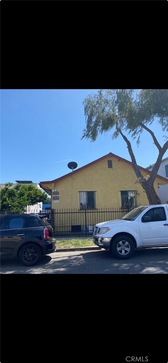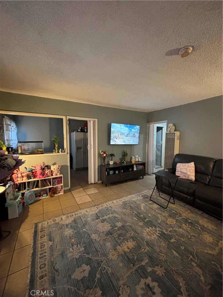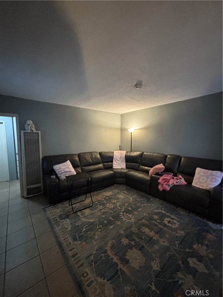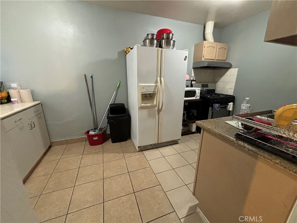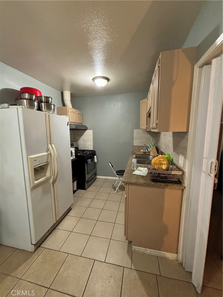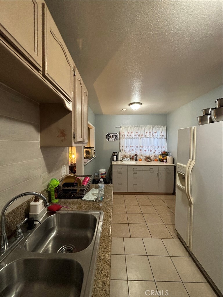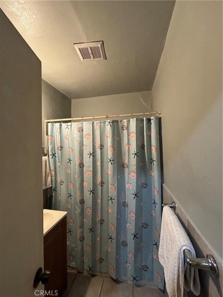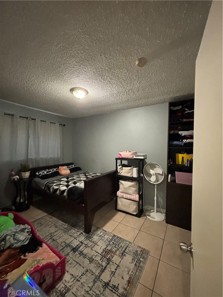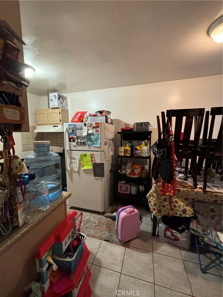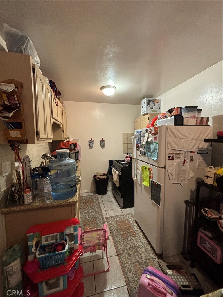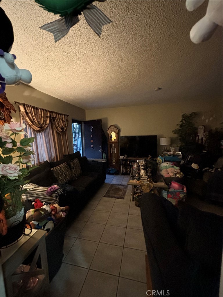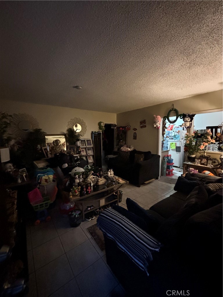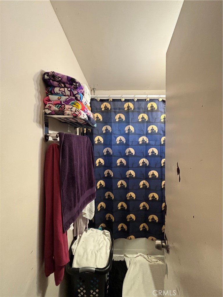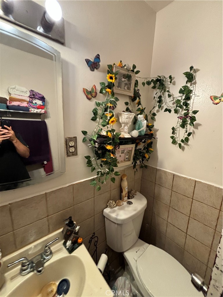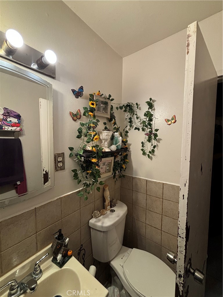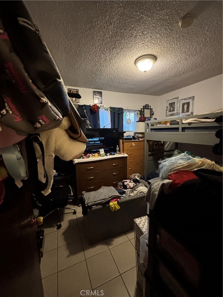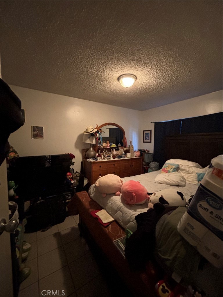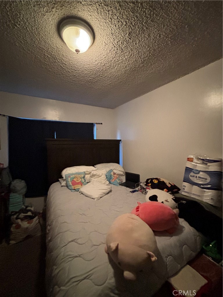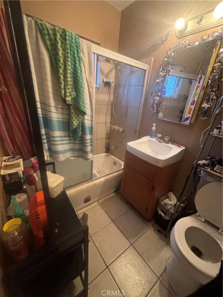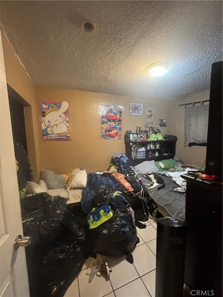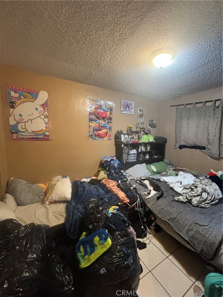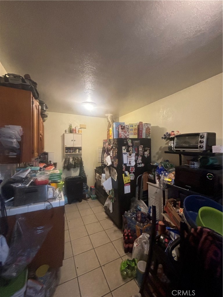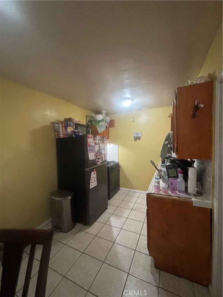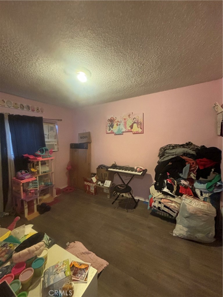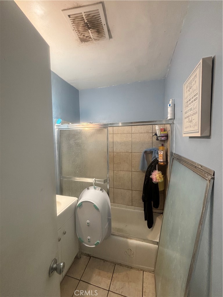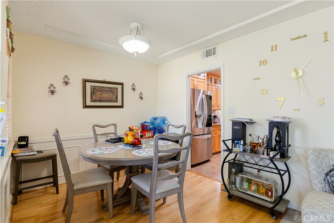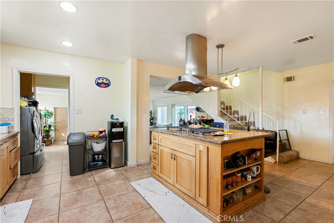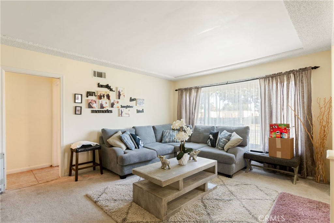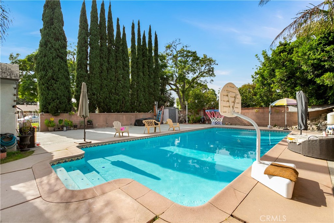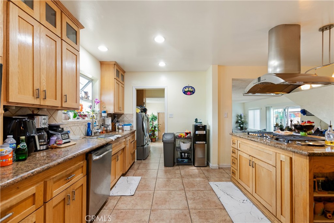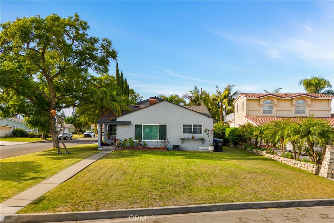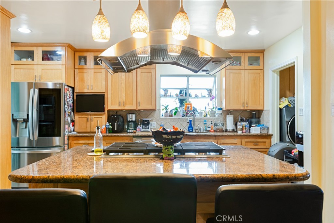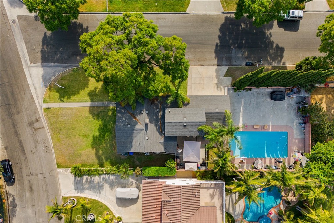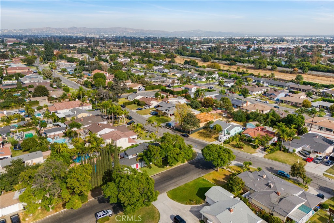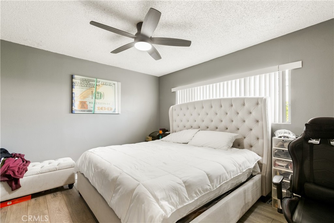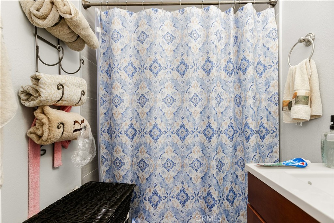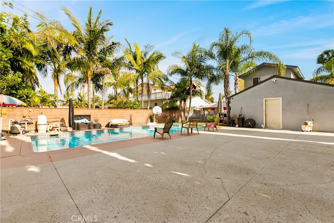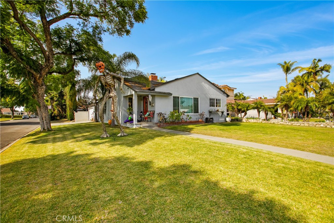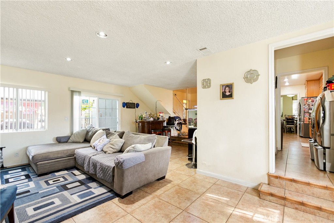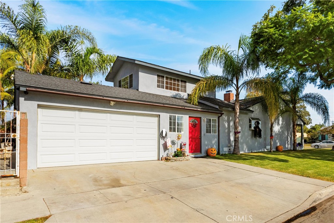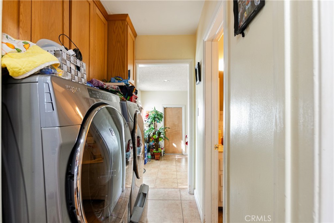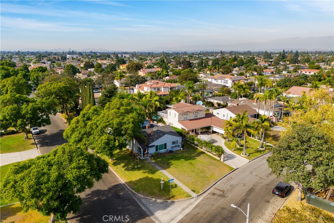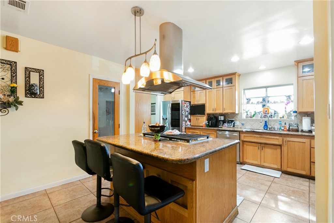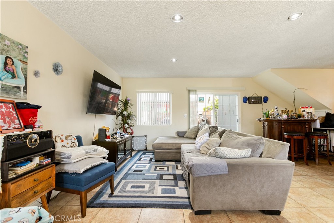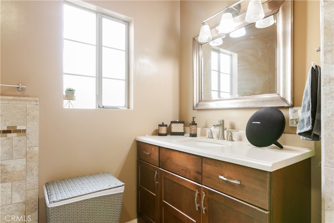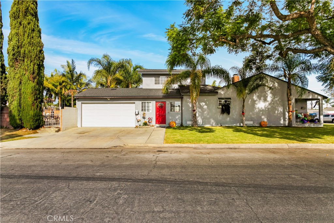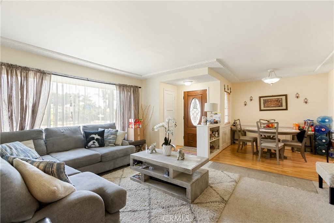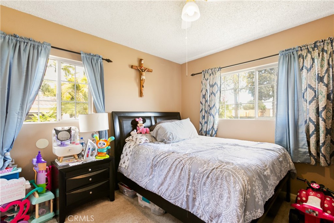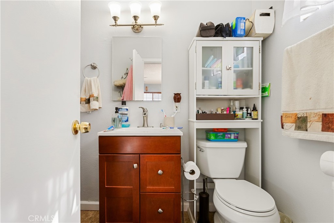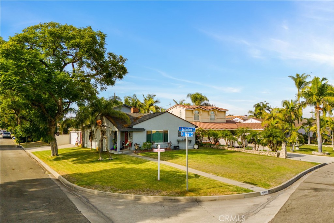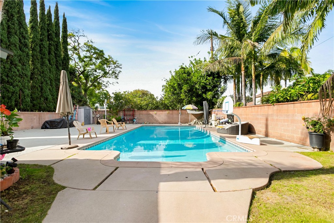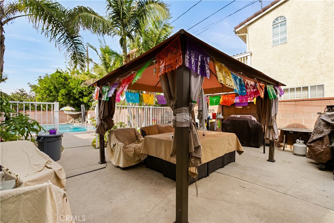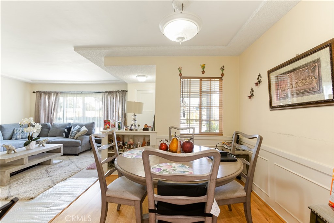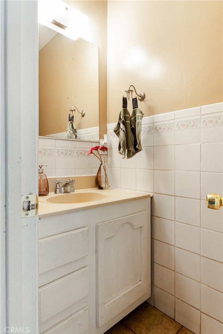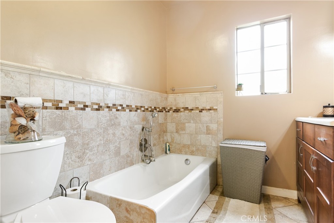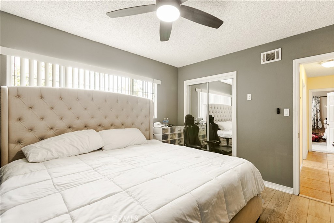Price Update Alert! ??
The listing price is being updated to $829,999 on February 27th! Don’t miss out on this opportunity—act now before it’s too late!
This exquisitely rebuilt home, completed in 2005, offers nearly 1,900 square feet with a perfect blend of modern luxury and timeless elegance. Boasting 3 generously sized bedrooms and 2 custom-designed tile bathrooms, the owners suite is a true retreat. It features a sumptuous jetted tub, an inviting sitting area, soaring vaulted ceilings, and a sliding glass door that opens to a tranquil, covered patio—ideal for moments of quiet relaxation. The gourmet kitchen is a masterpiece, showcasing abundant cabinetry, a walk-in pantry, gleaming granite countertops, and a sophisticated backsplash. A central island with a breakfast bar and built-in wine rack offers both style and function, while premium Jenn-Air appliances and a vaulted ceiling complete this chef’s dream space. The dining area, adorned with a coffered ceiling and a charming bay window, provides an intimate yet refined setting for meals. The family room, with its original fireplace and rich hardwood floors, exudes warmth and character. Dual-pane windows and sliding glass doors throughout the home offer both energy efficiency and abundant natural light. Fresh interior paint enhances the home''s pristine appeal. Outside, a spacious workshop invites creativity and practical use. Ideally located near the metro rail, with easy access to the 105 and 605 freeways, parks, and esteemed schools, this home is truly move-in ready. Set on a picturesque, tree-lined street, it presents an unparalleled living experience with the perfect blend of comfort and convenience.
The listing price is being updated to $829,999 on February 27th! Don’t miss out on this opportunity—act now before it’s too late!
This exquisitely rebuilt home, completed in 2005, offers nearly 1,900 square feet with a perfect blend of modern luxury and timeless elegance. Boasting 3 generously sized bedrooms and 2 custom-designed tile bathrooms, the owners suite is a true retreat. It features a sumptuous jetted tub, an inviting sitting area, soaring vaulted ceilings, and a sliding glass door that opens to a tranquil, covered patio—ideal for moments of quiet relaxation. The gourmet kitchen is a masterpiece, showcasing abundant cabinetry, a walk-in pantry, gleaming granite countertops, and a sophisticated backsplash. A central island with a breakfast bar and built-in wine rack offers both style and function, while premium Jenn-Air appliances and a vaulted ceiling complete this chef’s dream space. The dining area, adorned with a coffered ceiling and a charming bay window, provides an intimate yet refined setting for meals. The family room, with its original fireplace and rich hardwood floors, exudes warmth and character. Dual-pane windows and sliding glass doors throughout the home offer both energy efficiency and abundant natural light. Fresh interior paint enhances the home''s pristine appeal. Outside, a spacious workshop invites creativity and practical use. Ideally located near the metro rail, with easy access to the 105 and 605 freeways, parks, and esteemed schools, this home is truly move-in ready. Set on a picturesque, tree-lined street, it presents an unparalleled living experience with the perfect blend of comfort and convenience.
Property Details
Price:
$829,999
MLS #:
HD24214315
Status:
Pending
Beds:
3
Baths:
2
Address:
13623 Fanshaw Avenue
Type:
Single Family
Subtype:
Single Family Residence
Neighborhood:
699notdefined
City:
Paramount
Listed Date:
Oct 17, 2024
State:
CA
Finished Sq Ft:
1,889
ZIP:
90723
Lot Size:
5,103 sqft / 0.12 acres (approx)
Year Built:
2005
See this Listing
Mortgage Calculator
Schools
School District:
Paramount Unified
Interior
Appliances
Dishwasher, Disposal, Gas Oven, Gas Cooktop, Gas Water Heater, Indoor Grill, Microwave, Water Heater, Water Line to Refrigerator
Cooling
Central Air, Gas
Fireplace Features
Living Room
Flooring
Carpet, Tile, Wood
Heating
Central, Natural Gas
Interior Features
Attic Fan, Block Walls, Cathedral Ceiling(s), Ceiling Fan(s), Coffered Ceiling(s), Granite Counters, Pantry, Pull Down Stairs to Attic, Recessed Lighting
Window Features
Bay Window(s), Double Pane Windows, Shutters
Exterior
Community Features
Curbs, Dog Park, Park, Street Lights
Fencing
Block
Garage Spaces
1.00
Green Energy Efficient
Insulation, Thermostat, Windows
Lot Features
0-1 Unit/ Acre, Back Yard, Landscaped, Lawn
Parking Features
Paved, Garage – Single Door
Parking Spots
1.00
Pool Features
None
Roof
Tile
Sewer
Public Sewer
Stories Total
1
View
None
Financial
Association Fee
0.00
Utilities
Cable Available, Electricity Connected, Natural Gas Connected, Sewer Connected
Map
Community
- Address13623 Fanshaw Avenue Paramount CA
- Area699 – Not Defined
- CityParamount
- CountyLos Angeles
- Zip Code90723
Similar Listings Nearby
- 7343 Hannon Street
Downey, CA$1,065,000
4.29 miles away
- 2523 Hardwick St
Lakewood, CA$1,050,000
4.05 miles away
- 3034 Nebraska Avenue
South Gate, CA$1,050,000
4.48 miles away
- 6053 Turnergrove Drive
Lakewood, CA$1,040,000
4.58 miles away
- 4719 Falcon Avenue
Long Beach, CA$1,030,000
4.58 miles away
- 9052 Bigby Street
Downey, CA$1,028,900
3.16 miles away
- 4231 Walnut Street
Bell, CA$1,000,000
4.80 miles away
- 10431 Lesterford Avenue
Downey, CA$999,900
3.32 miles away
- 4864 Hersholt Avenue
Long Beach, CA$999,900
4.52 miles away
- 10247 Julius Avenue
Downey, CA$999,800
3.40 miles away
13623 Fanshaw Avenue
Paramount, CA
LIGHTBOX-IMAGES


