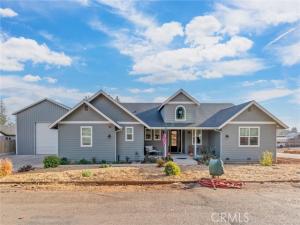Located just minutes from the scenic beauty of Bille Park, this beautiful 3-bedroom, 2.5-bathroom home blends comfort, style, and functionality in a quiet, desirable location. Step inside to find a spacious open-concept living area, highlighted by a freestanding wood-burning stove—perfect for cozy evenings. The elegant kitchen is a chef’s dream, featuring LG stainless steel appliances, a gas range, a second built-in oven, microwave, and stunning quartz countertops. You’ll love the oversized stainless-steel sink and large island with bar-top seating—ideal for casual meals or entertaining. Just off the kitchen, you’ll step outside onto a 306 sq ft covered deck with a ceiling fan—perfect for relaxing or hosting guests while overlooking your blank slate backyard, perfect for a garden, play structures, or other personal touches. The rest of this half of the home holds the laundry room, half bathroom, and entry to the attached garage. The second half of the home houses all three bedrooms and two bathrooms. The hallway bath showcases black and white tile, quartz counters, and a large clawfoot tub. The spacious primary suite offers direct access to the back deck, dual closets (including a walk-in closet with built-in dresser.) The attached primary bath features dual vanities, a water closet, and a luxurious walk-in shower with dual shower heads. Modern comforts include a whole house fan, instant hot water heater, and a fire sprinkler system. The biggest attraction is a massive 1,500 sq ft detached metal shop—complete with roll-up doors, abundant storage space, and even its own bathroom—perfect for hobbyists, mechanics, or entrepreneurs. Don’t miss this rare blend of location, amenities, and space. Come see all this home has to offer.
Property Details
Price:
$636,000
MLS #:
SN25183048
Status:
Active
Beds:
3
Baths:
3
Type:
Single Family
Subtype:
Single Family Residence
Listed Date:
Aug 14, 2025
Finished Sq Ft:
2,040
Lot Size:
16,988 sqft / 0.39 acres (approx)
Year Built:
2021
See this Listing
Schools
School District:
Paradise Unified
Interior
Appliances
DW, GD, MW, RF, WLR, ESA, GO, GR, EO, FSR, HEWH, ESWH, HOD, SCO, VEF, WHU
Bathrooms
2 Full Bathrooms, 1 Half Bathroom
Cooling
CA, WHF
Flooring
TILE
Heating
CF, FIR, WDS
Laundry Features
GE, IR, WH
Exterior
Community Features
CRB, FHL, FISH
Exterior Features
LIT, RG
Other Structures
SHP
Parking Spots
5
Roof
CMP
Security Features
SD, COD, FS
Financial
Map
Community
- AddressSunset DR Paradise CA
- CityParadise
- CountyButte
- Zip Code95969
Subdivisions in Paradise
Market Summary
Current real estate data for Single Family in Paradise as of Nov 24, 2025
111
Single Family Listed
61
Avg DOM
261
Avg $ / SqFt
$438,055
Avg List Price
Property Summary
- Sunset DR Paradise CA is a Single Family for sale in Paradise, CA, 95969. It is listed for $636,000 and features 3 beds, 3 baths, and has approximately 2,040 square feet of living space, and was originally constructed in 2021. The current price per square foot is $312. The average price per square foot for Single Family listings in Paradise is $261. The average listing price for Single Family in Paradise is $438,055.
Similar Listings Nearby
Sunset DR
Paradise, CA


