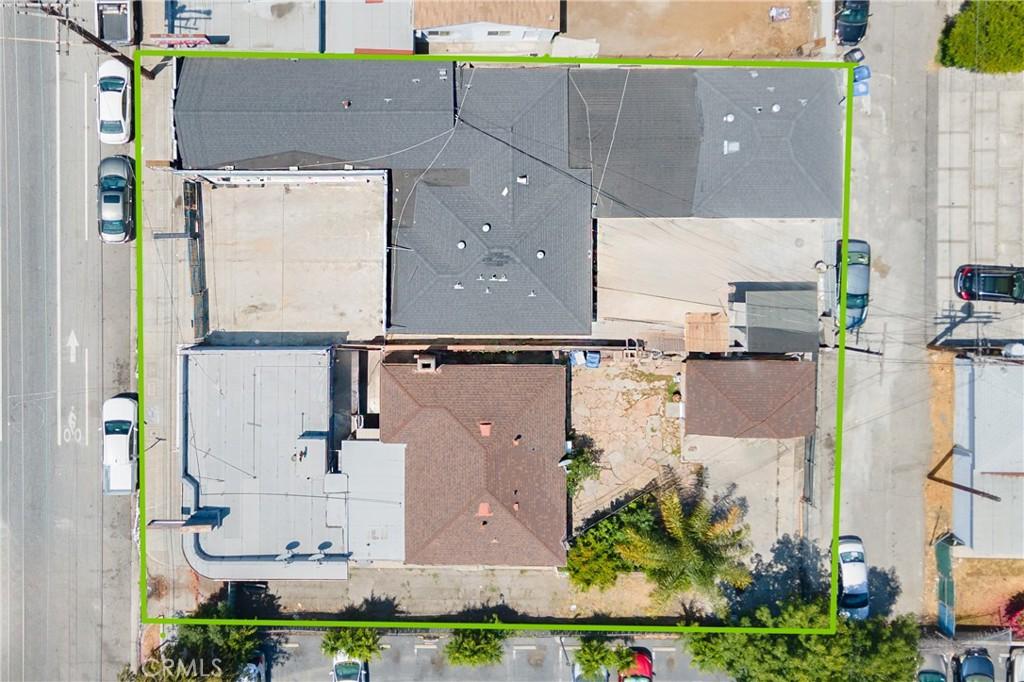There are multiple listings for this address:
This exceptional corner lot home features two beautifully remodeled units, with approved blueprints for an additional detached third unit. Currently, the property consists of the main home and an attached Junior Accessory Dwelling Unit (JADU). The main house offers 2 bedrooms and 1 bathroom, spanning 995 square feet, while the JADU includes 1 bedroom and 1 bathroom within its 400 square feet. Both units come with fully equipped kitchens featuring brand-new refrigerators, stoves, microwaves, and in-unit washers and dryers. Modern finishes throughout the homes provide a contemporary feel. Additionally, you''ll enjoy nice patios in both the front and back, as well as a backyard space for the JADU. The property is situated on a tree-lined street, enhancing its charm. The possibilities are endless here! You can choose to live in one unit and rent out the other, or expand your rental portfolio with the potential for up to three units. Conveniently located near Kaiser Permanente, major freeways, and shopping on Roscoe Blvd, this is a fantastic opportunity you won’t want to miss!
Property Details
Price:
$989,000
MLS #:
SR24225083
Status:
Active
Beds:
3
Baths:
2
Address:
8002 Hazeltine Ave
Type:
Single Family
Subtype:
Single Family Residence
Neighborhood:
pcpanoramacity
City:
Panorama City
Listed Date:
Oct 28, 2024
State:
CA
Finished Sq Ft:
1,395
ZIP:
91402
Lot Size:
5,968 sqft / 0.14 acres (approx)
Year Built:
1949
See this Listing
Mortgage Calculator
Schools
Interior
Appliances
Built- In Range, Gas Range, Microwave, Range Hood, Refrigerator, Tankless Water Heater
Cooling
Central Air, Ductless
Fireplace Features
None
Heating
Central, Ductless
Interior Features
In- Law Floorplan, Open Floorplan
Window Features
Double Pane Windows
Exterior
Community Features
Sidewalks, Suburban
Fencing
Vinyl
Garage Spaces
0.00
Lot Features
Back Yard, Corner Lot, Front Yard, Yard
Parking Features
Driveway, Concrete
Parking Spots
2.00
Pool Features
None
Sewer
Public Sewer
Spa Features
None
Stories Total
1
View
None
Water Source
Public
Financial
Association Fee
0.00
Map
Community
- Address8002 Hazeltine Ave Panorama City CA
- AreaPC – Panorama City
- CityPanorama City
- CountyLos Angeles
- Zip Code91402
Similar Listings Nearby
- 7536 Gaviota Avenue
Lake Balboa, CA$1,285,000
2.49 miles away
- 17032 Dearborn Street
Northridge, CA$1,285,000
3.98 miles away
- 13840 Valerio Street
Van Nuys, CA$1,285,000
0.85 miles away
- 17449 Marilla Street
Northridge, CA$1,275,000
4.90 miles away
- 6125 Satsuma Avenue
North Hollywood, CA$1,270,000
4.73 miles away
- 16326 Ballinger Street
North Hills, CA$1,250,000
3.37 miles away
- 11222 Sylvan Street
North Hollywood, CA$1,250,000
4.23 miles away
- 7637 Radford Avenue
North Hollywood, CA$1,250,000
2.69 miles away
- 5945 Tobias Avenue
Sherman Oaks, CA$1,250,000
2.71 miles away
- 13744 Sylvan Street
Van Nuys, CA$1,250,000
2.22 miles away
8002 Hazeltine Ave
Panorama City, CA
This exceptional corner lot home features two beautifully remodeled units, with approved blueprints for an additional detached third unit. Currently, the property consists of the main home and an attached Junior Accessory Dwelling Unit (JADU). The main house offers 2 bedrooms and 1 bathroom, spanning 995 square feet, while the JADU includes 1 bedroom and 1 bathroom within its 400 square feet. Both units come with fully equipped kitchens featuring brand-new refrigerators, stoves, microwaves, and in-unit washers and dryers. Modern finishes throughout the homes provide a contemporary feel. Additionally, you''ll enjoy nice patios in both the front and back, as well as a backyard space for the JADU. The property is situated on a tree-lined street, enhancing its charm. The possibilities are endless here! You can choose to live in one unit and rent out the other, or expand your rental portfolio with the potential for up to three units. Conveniently located near Kaiser Permanente, major freeways, and shopping on Roscoe Blvd, this is a fantastic opportunity you won’t want to miss!
Property Details
Price:
$989,000
MLS #:
SR24232614
Status:
Active
Baths:
0
Address:
8002 Hazeltine Ave
Type:
Residential Income
Subtype:
Single Family Residence
Neighborhood:
pcpanoramacity
City:
Panorama City
Listed Date:
Oct 28, 2024
State:
CA
ZIP:
91402
Lot Size:
5,968 sqft / 0.14 acres (approx)
Year Built:
1949
See this Listing
Mortgage Calculator
Schools
Interior
Appliances
Built- In Range, Gas Range, Microwave, Range Hood, Refrigerator, Tankless Water Heater
Cooling
Central Air, Ductless
Fireplace Features
None
Heating
Central, Ductless
Interior Features
In- Law Floorplan, Open Floorplan
Window Features
Double Pane Windows
Exterior
Community Features
Sidewalks, Suburban
Fencing
Vinyl
Garage Spaces
0.00
Lot Features
Back Yard, Corner Lot, Front Yard, Yard
Parking Features
Driveway, Concrete
Parking Spots
2.00
Pool Features
None
Sewer
Public Sewer
Spa Features
None
Stories Total
1
View
None
Water Source
Public
Financial
Association Fee
0.00
Map
Community
- Address8002 Hazeltine Ave Panorama City CA
- AreaPC – Panorama City
- CityPanorama City
- CountyLos Angeles
- Zip Code91402
Similar Listings Nearby
- 14839 Blythe Street
Panorama City, CA$1,279,000
1.02 miles away
- 12727 Oxnard Street
North Hollywood, CA$1,275,000
3.01 miles away
- 12800 Oxnard Street
North Hollywood, CA$1,250,000
3.01 miles away
- 7444 Lankershim Boulevard
North Hollywood, CA$1,250,000
3.02 miles away
- 7033 Hazeltine Avenue
Van Nuys, CA$1,225,000
1.24 miles away
- 14245 Roscoe Boulevard
Panorama City, CA$1,200,000
0.48 miles away
- 7982 De Garmo Avenue
Sun Valley, CA$1,199,991
4.81 miles away
- 6643 Kester Avenue
Van Nuys, CA$1,199,900
2.01 miles away
- 11969 Burton Street
North Hollywood, CA$1,199,000
2.57 miles away
- 6629 Kraft Avenue
North Hollywood, CA$1,199,000
3.76 miles away
LIGHTBOX-IMAGES




















































































































































































































































