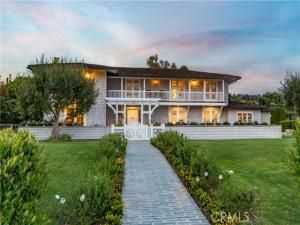Designed in the spirit of the iconic “Shutters on the Beach” Hotel, this impressive Resort Point residence sits on a sprawling corner lot with unobstructed ocean views. Soaring 9-foot ceilings and oversized rooms create a remarkable sense of volume, while slate and IPE wood floors, paneled walls, and French doors with integrated shutters add timeless charm. A gracious entry opens to the stunning living room with fireplace on one side and the kitchen with adjacent great room on the other. Anchored by a dramatic 10-foot L-shaped island, the kitchen features marble counters, stainless appliances, and sweeping ocean vistas. The entry level also includes an office, a large formal dining room, and a private guest suite with full bath. The massive family room with wet bar, wine closet, fireplace, and soaring ceilings leads to an amazing 12-seat theater making movie nights and sporting events unforgettable. Upstairs, five spacious bedrooms include a tremendous primary suite with breathtaking views.
The outdoors is an entertainer’s paradise. The expansive, hedge-lined front lawn features a fire pit that’s perfect for sunset gatherings, while the private backyard is highlighted by a 50-foot lap pool with spa and Baja shelf, a multi-sport court (pickleball, paddle tennis, volleyball, basketball), an outdoor kitchen with Hestan BBQ as well as a TV to keep the grill chef happy! The 600-square-foot loggia has built-in heaters, fireplace, and a big screen TV that ensures year-round enjoyment.
Additional amenities include a Lutron lighting system with programmable scenes, security with cameras and recording, air conditioning, two laundry rooms, and a 3-car garage with EV charging.
The outdoors is an entertainer’s paradise. The expansive, hedge-lined front lawn features a fire pit that’s perfect for sunset gatherings, while the private backyard is highlighted by a 50-foot lap pool with spa and Baja shelf, a multi-sport court (pickleball, paddle tennis, volleyball, basketball), an outdoor kitchen with Hestan BBQ as well as a TV to keep the grill chef happy! The 600-square-foot loggia has built-in heaters, fireplace, and a big screen TV that ensures year-round enjoyment.
Additional amenities include a Lutron lighting system with programmable scenes, security with cameras and recording, air conditioning, two laundry rooms, and a 3-car garage with EV charging.
Property Details
Price:
$9,400,000
MLS #:
PV25202434
Status:
Active
Beds:
6
Baths:
5
Type:
Single Family
Subtype:
Single Family Residence
Neighborhood:
160
Listed Date:
Sep 9, 2025
Finished Sq Ft:
7,659
Lot Size:
21,715 sqft / 0.50 acres (approx)
Year Built:
1974
See this Listing
Schools
School District:
Palos Verdes Peninsula Unified
Interior
Appliances
RF, FSR, _6BS, HOD
Bathrooms
4 Full Bathrooms, 1 Half Bathroom
Cooling
CA
Flooring
STON
Heating
CF
Laundry Features
IR, SEE, UL
Exterior
Architectural Style
CRF, CB
Community Features
RS, HRS, GOLF, HIKI, BIKI
Parking Spots
3
Security Features
SS, PRKG
Financial
Map
Community
- AddressPaseo Del Mar Lot 10 Palos Verdes Estates CA
- CityPalos Verdes Estates
- CountyLos Angeles
- Zip Code90274
Market Summary
Current real estate data for Single Family in Palos Verdes Estates as of Nov 26, 2025
44
Single Family Listed
52
Avg DOM
818
Avg $ / SqFt
$3,115,866
Avg List Price
Property Summary
- Paseo Del Mar Lot 10 Palos Verdes Estates CA is a Single Family for sale in Palos Verdes Estates, CA, 90274. It is listed for $9,400,000 and features 6 beds, 5 baths, and has approximately 7,659 square feet of living space, and was originally constructed in 1974. The current price per square foot is $1,227. The average price per square foot for Single Family listings in Palos Verdes Estates is $818. The average listing price for Single Family in Palos Verdes Estates is $3,115,866.
Similar Listings Nearby
Paseo Del Mar Lot 10
Palos Verdes Estates, CA


