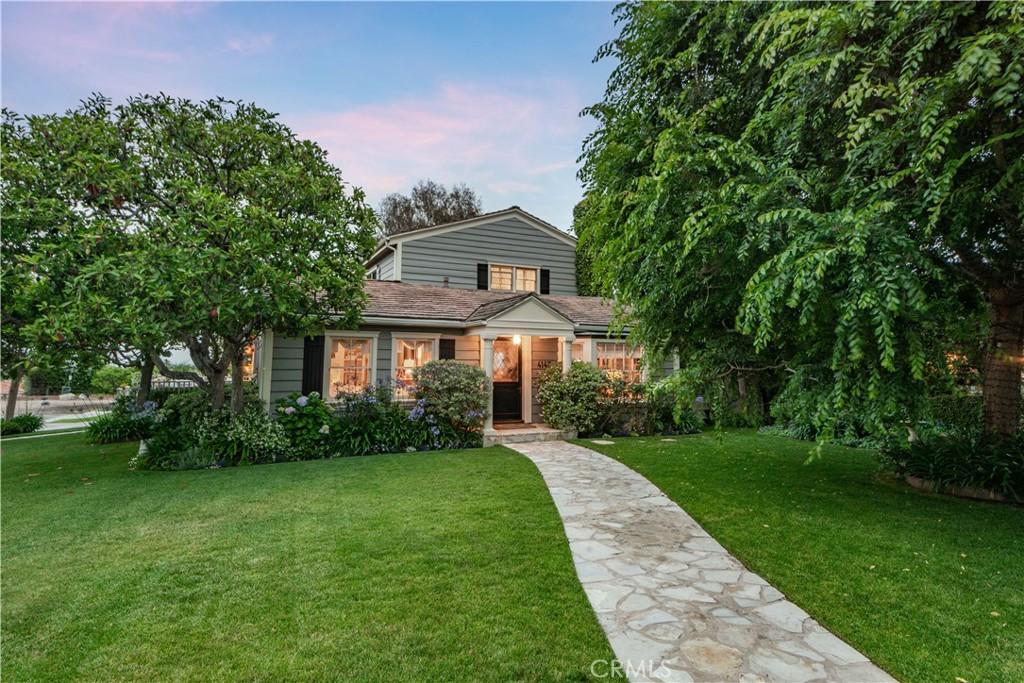Set on an expansive corner lot in the highly sought-after Valmonte neighborhood, this iconic Cape Cod-style residence seamlessly combines timeless elegance with luxurious modern living.
A classic Dutch door with leaded glass opens to a warm and inviting interior. The light-filled living room features a wood-burning fireplace, bay window, and a built-in surround sound entertainment system. A secluded guest bedroom and full bath on the main level offer privacy and comfort for visitors or in-laws.
The formal dining room is ideal for entertaining, with seating for up to 12 and custom corner built-ins that add charm and function. The gourmet kitchen is a chef’s dream—appointed with a Viking range and griddle, double ovens, dual dishwashers, marble countertops, limestone center island, and premium stainless steel appliances.
Just off the kitchen, a cozy den offers the perfect spot to relax or read, with French doors that open to a spacious side yard and PV stone patio—ideal for seamless indoor-outdoor living.
The resort-style backyard is a true retreat, featuring a sparkling pool and spa, built-in grill, fire pit, and a beautifully manicured lawn.
Upstairs, the expansive primary suite enjoys sweeping city lights views, vaulted beam ceilings, Pine hardwood floors, and a comfortable sitting area. Antique 8-foot Belgian wood doors lead to a luxurious primary bath with dark Emperor marble floors, Nu Heat radiant heating, a Jacuzzi tub, an oversized walk-in shower with dual showerheads, and a vast walk-in closet.
A separate children’s wing includes a playroom and a full bathroom. Additional features include custom hand-crafted cabinetry, new central A/C, and an attached 2-car garage.
This rare Valmonte gem offers a perfect blend of classic Cape Cod style and stylish California living.
A classic Dutch door with leaded glass opens to a warm and inviting interior. The light-filled living room features a wood-burning fireplace, bay window, and a built-in surround sound entertainment system. A secluded guest bedroom and full bath on the main level offer privacy and comfort for visitors or in-laws.
The formal dining room is ideal for entertaining, with seating for up to 12 and custom corner built-ins that add charm and function. The gourmet kitchen is a chef’s dream—appointed with a Viking range and griddle, double ovens, dual dishwashers, marble countertops, limestone center island, and premium stainless steel appliances.
Just off the kitchen, a cozy den offers the perfect spot to relax or read, with French doors that open to a spacious side yard and PV stone patio—ideal for seamless indoor-outdoor living.
The resort-style backyard is a true retreat, featuring a sparkling pool and spa, built-in grill, fire pit, and a beautifully manicured lawn.
Upstairs, the expansive primary suite enjoys sweeping city lights views, vaulted beam ceilings, Pine hardwood floors, and a comfortable sitting area. Antique 8-foot Belgian wood doors lead to a luxurious primary bath with dark Emperor marble floors, Nu Heat radiant heating, a Jacuzzi tub, an oversized walk-in shower with dual showerheads, and a vast walk-in closet.
A separate children’s wing includes a playroom and a full bathroom. Additional features include custom hand-crafted cabinetry, new central A/C, and an attached 2-car garage.
This rare Valmonte gem offers a perfect blend of classic Cape Cod style and stylish California living.
Property Details
Price:
$3,799,000
MLS #:
PV25134513
Status:
Active
Beds:
4
Baths:
3
Type:
Single Family
Subtype:
Single Family Residence
Neighborhood:
164valmonte
Listed Date:
Oct 11, 2025
Finished Sq Ft:
3,110
Lot Size:
9,200 sqft / 0.21 acres (approx)
Year Built:
1947
See this Listing
Schools
School District:
Palos Verdes Peninsula Unified
Interior
Appliances
DW, RF, FSR, DO
Bathrooms
3 Full Bathrooms
Cooling
CA
Flooring
WOOD
Heating
CF
Laundry Features
IN
Exterior
Architectural Style
CB
Community Features
RS, GOLF, BIKI
Parking Spots
2
Roof
FIR
Financial
Map
Community
- Address4145 Via Solano Palos Verdes Estates CA
- CityPalos Verdes Estates
- CountyLos Angeles
- Zip Code90274
Market Summary
Current real estate data for Single Family in Palos Verdes Estates as of Dec 16, 2025
67
Single Family Listed
56
Avg DOM
759
Avg $ / SqFt
$2,927,968
Avg List Price
Property Summary
- 4145 Via Solano Palos Verdes Estates CA is a Single Family for sale in Palos Verdes Estates, CA, 90274. It is listed for $3,799,000 and features 4 beds, 3 baths, and has approximately 3,110 square feet of living space, and was originally constructed in 1947. The current price per square foot is $1,222. The average price per square foot for Single Family listings in Palos Verdes Estates is $759. The average listing price for Single Family in Palos Verdes Estates is $2,927,968.
Similar Listings Nearby
4145 Via Solano
Palos Verdes Estates, CA


